321 Finch Drive, Clayton, GA 30525
Local realty services provided by:Better Homes and Gardens Real Estate Metro Brokers
321 Finch Drive,Clayton, GA 30525
$595,000
- 3 Beds
- 2 Baths
- 1,104 sq. ft.
- Single family
- Active
Listed by: rob blake7708463161, rblake1212@yahoo.com
Office: chapman hall realtors professionals
MLS#:10639776
Source:METROMLS
Price summary
- Price:$595,000
- Price per sq. ft.:$538.95
- Monthly HOA dues:$29.17
About this home
Charming Lake Burton Cottage with Deeded Lake Access - Under $600,000! Rare opportunity to own a Lake Burton lake-access home in the highly desirable Timpson Cove Rocky Branch neighborhood! Nestled quietly at 321 Finch Drive and surrounded by mountain vistas, this picture-perfect lake cottage offers a relaxed, year-round mountain-lake lifestyle. Just a short stroll or golf cart ride to the neighborhood's members-only shared docks area and to Anchorage Marina. Step inside to find a cozy open-concept living area with warm wood floors, tongue and groove ceilings, updated kitchen and light fixtures, and stylish bathrooms. The home features 3 comfortable bedrooms and 2 full baths, perfectly suited for getaways with family and friends and work-from-home days. Enjoy peaceful mornings and cool evenings from the rocking-chair screened porch, surrounded by nature. Visit nearby waterfall hiking trails, local wineries and the quaint shops and restaurants of historic downtown Clayton, just a 15-minute scenic drive away. Well-maintained home with a metal roof and thoughtful updates throughout. Ample parking and large wooded lot with much potential. Schedule your showing today!
Contact an agent
Home facts
- Year built:1970
- Listing ID #:10639776
- Updated:December 25, 2025 at 11:45 AM
Rooms and interior
- Bedrooms:3
- Total bathrooms:2
- Full bathrooms:2
- Living area:1,104 sq. ft.
Heating and cooling
- Cooling:Central Air
- Heating:Central
Structure and exterior
- Roof:Metal
- Year built:1970
- Building area:1,104 sq. ft.
- Lot area:0.76 Acres
Schools
- High school:Rabun County
- Middle school:Rabun County
- Elementary school:Rabun County Primary/Elementar
Utilities
- Water:Well
- Sewer:Septic Tank
Finances and disclosures
- Price:$595,000
- Price per sq. ft.:$538.95
- Tax amount:$708 (2024)
New listings near 321 Finch Drive
- New
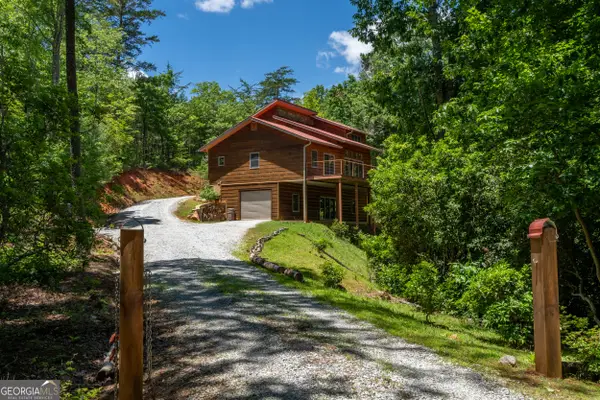 $575,000Active3 beds 4 baths2,266 sq. ft.
$575,000Active3 beds 4 baths2,266 sq. ft.420 Hidden Acres Lane, Clayton, GA 30525
MLS# 10661062Listed by: RE/MAX OF RABUN - New
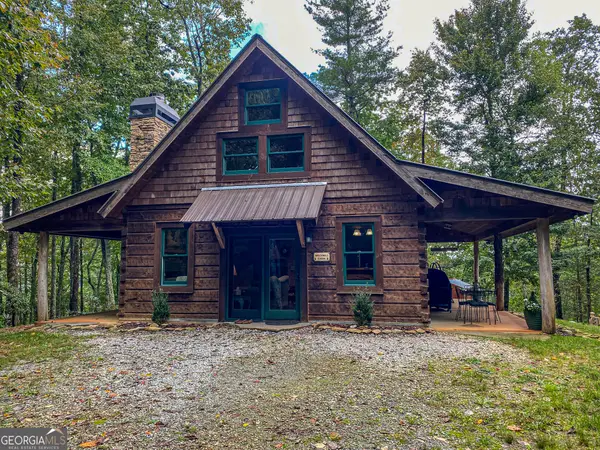 $399,900Active2 beds 2 baths1,110 sq. ft.
$399,900Active2 beds 2 baths1,110 sq. ft.513 Coleman Heights, Clayton, GA 30525
MLS# 10660616Listed by: Durpo Realty Associates 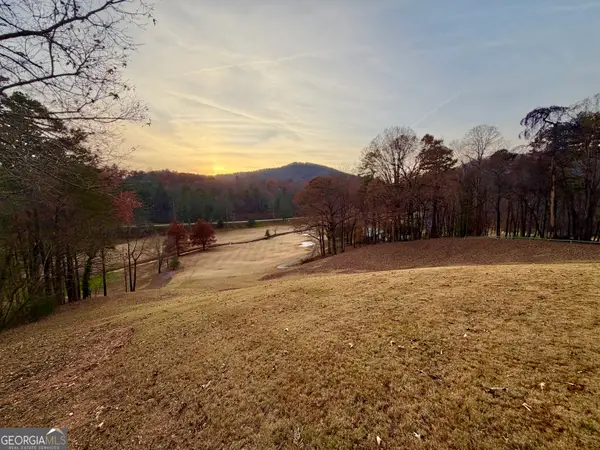 $28,000Active0.26 Acres
$28,000Active0.26 Acres104 Kingwood Court Lane, Clayton, GA 30525
MLS# 10652104Listed by: ReMax Town & Country of Rabun- New
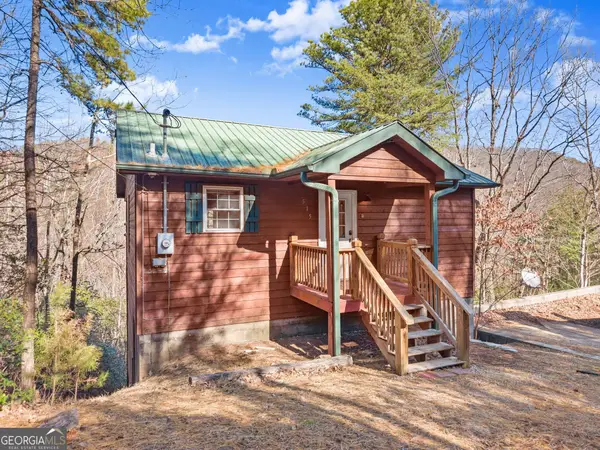 $269,900Active2 beds 2 baths1,232 sq. ft.
$269,900Active2 beds 2 baths1,232 sq. ft.515 Wood Sorrel Lane, Clayton, GA 30525
MLS# 10659017Listed by: Keller Williams Lanier Partners 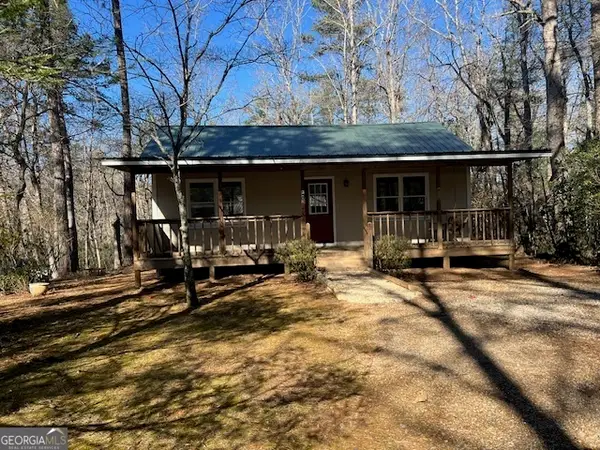 $249,900Active1 beds 1 baths768 sq. ft.
$249,900Active1 beds 1 baths768 sq. ft.37 Begonia Courts, Clayton, GA 30525
MLS# 10657034Listed by: RE/MAX OF RABUN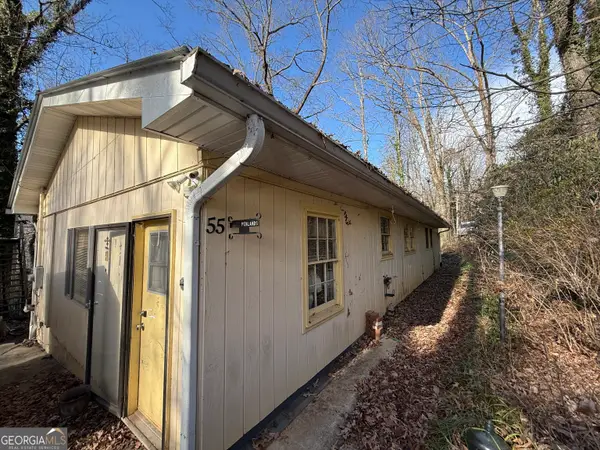 $160,000Active3 beds 2 baths1,296 sq. ft.
$160,000Active3 beds 2 baths1,296 sq. ft.55 Wallace Street, Clayton, GA 30525
MLS# 10656300Listed by: Keller Williams Lanier Partners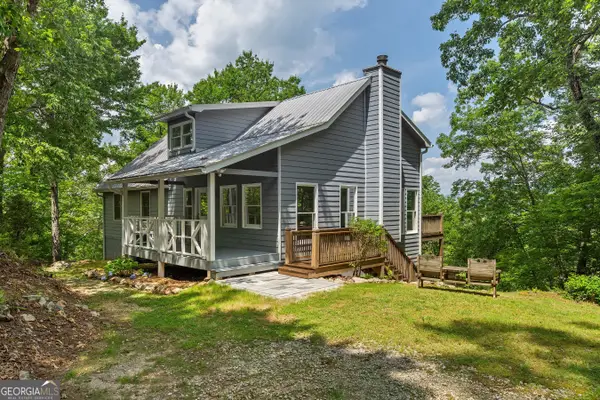 $565,000Active3 beds 3 baths2,540 sq. ft.
$565,000Active3 beds 3 baths2,540 sq. ft.832 Round Top Drive, Clayton, GA 30525
MLS# 10655916Listed by: Mountain Sotheby's International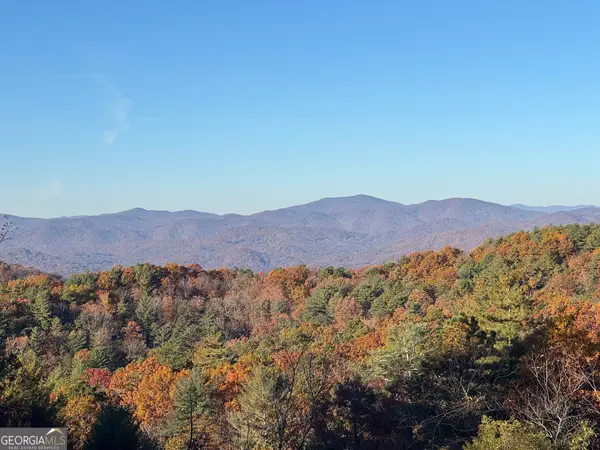 $305,000Active1.6 Acres
$305,000Active1.6 AcresLOT #24 Tex Hill Lane, Clayton, GA 30525
MLS# 10655704Listed by: Virtual Properties Realty.com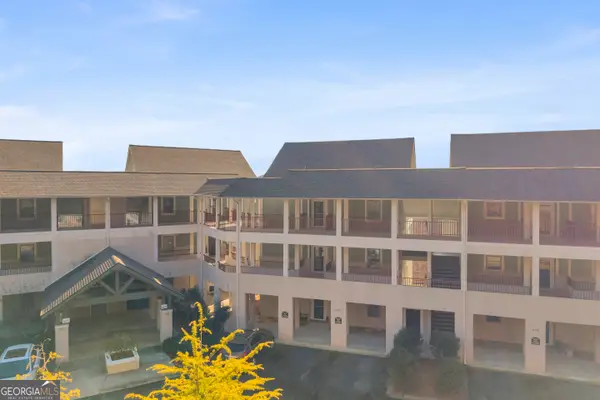 $329,900Active2 beds 2 baths1,124 sq. ft.
$329,900Active2 beds 2 baths1,124 sq. ft.300 Banister Drive #201, Clayton, GA 30525
MLS# 10653865Listed by: Red Clay Properties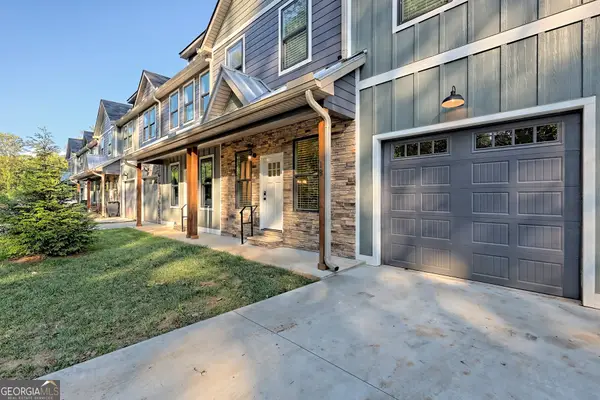 $463,000Active5 beds 5 baths2,797 sq. ft.
$463,000Active5 beds 5 baths2,797 sq. ft.18 Living Waters Way, Clayton, GA 30525
MLS# 10653878Listed by: Mountain Sotheby's International
