341 Abby Lane, Clayton, GA 30525
Local realty services provided by:Better Homes and Gardens Real Estate Metro Brokers
Listed by: shawn ghiai404-886-5810
Office: chapman hall premier, realtors
MLS#:7652448
Source:FIRSTMLS
Price summary
- Price:$749,900
- Price per sq. ft.:$267.82
- Monthly HOA dues:$29.17
About this home
Luxury Mountain Retreat — Unmatched Views & Craftsmanship
Discover a new luxury home unlike any other in the North Georgia Mountains With approximately 2,800 sq. ft. of refined living space, this home sits directly across from state-owned Stroud Mountain (2,536 ft elevation), ensuring unobstructed, forever views and complete privacy. Every inch of this home was thoughtfully designed to blend modern elegance with the natural beauty of the mountains. Property Highlights: Two master suites — ideal for guests or multi-generational living, Over 500 sq. ft. of covered porches and decks with breathtaking views in every direction, 10-ft ceilings on the main level create a light, open feel, Custom, American-made cabinetry with dovetail joints and soft-close features. High-end appliance package, including gas range, custom hood, built-in pull-out microwave, dishwasher, and refrigerator typically found in million-dollar homes, Exotic quartz countertops and backsplash, Red oak hardwood flooring throughout, Gas starter / wood-burning fireplace — perfect for cozy mountain evenings. Each master features: Spa-inspired baths with custom tile work to the ceiling, Rainfall and dual shower systems, Sitting areas and custom-built closets (no wire shelving) Additional Features: 2-car garage (24’ x 21’) with remotes and keypad entry — large enough for full-size trucks and SUVs. Upstairs retreat includes a second master suite, private loft/sitting area, and a kitchenette with wine cooler, sink, and refrigerator. Dual-zoned, ultra high-efficiency HVAC systems (4-ton, 17/20 SEER with Honeywell T3 thermostats) Double water heaters and whole-house water filtration system. This home is a rare combination of mountain serenity and upscale design, offering the comfort of a high-end residence with the charm and views only North Georgia can provide.
Contact an agent
Home facts
- Year built:2026
- Listing ID #:7652448
- Updated:February 10, 2026 at 02:31 PM
Rooms and interior
- Bedrooms:4
- Total bathrooms:4
- Full bathrooms:3
- Half bathrooms:1
- Living area:2,800 sq. ft.
Heating and cooling
- Cooling:Central Air
- Heating:Central, Forced Air, Natural Gas
Structure and exterior
- Roof:Shingle
- Year built:2026
- Building area:2,800 sq. ft.
- Lot area:1.04 Acres
Schools
- High school:Rabun - Other
- Middle school:Rabun County
- Elementary school:Rabun County
Utilities
- Water:Private, Water Available
- Sewer:Septic Tank
Finances and disclosures
- Price:$749,900
- Price per sq. ft.:$267.82
- Tax amount:$224 (2025)
New listings near 341 Abby Lane
- New
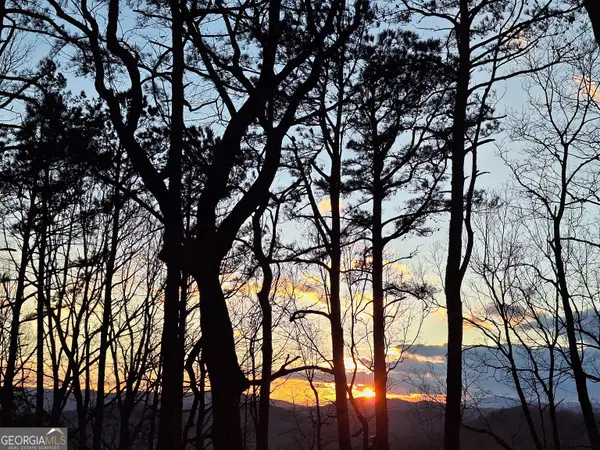 $89,500Active0.83 Acres
$89,500Active0.83 Acres0 Westwind Trail, Clayton, GA 30525
MLS# 10688849Listed by: Southern Properties Real Estate - New
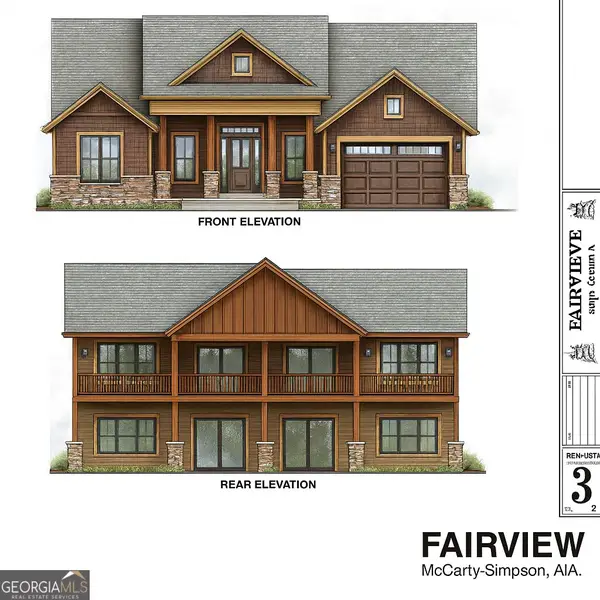 $1,295,000Active4 beds 4 baths3,478 sq. ft.
$1,295,000Active4 beds 4 baths3,478 sq. ft.0 Forest Canopy Way #LOT 2, Clayton, GA 30525
MLS# 10687844Listed by: Wynd Realty Georgia - New
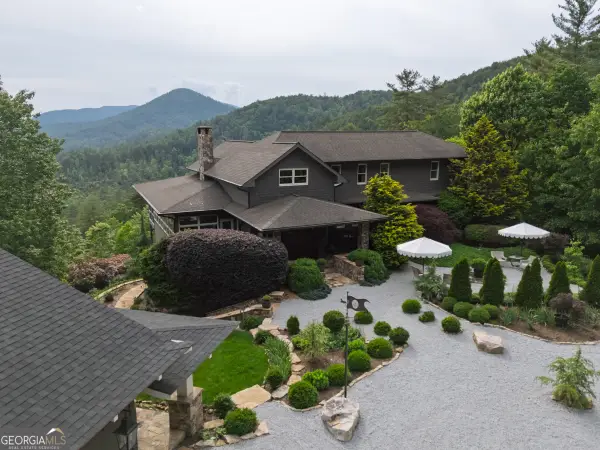 $2,500,000Active3 beds 4 baths3,572 sq. ft.
$2,500,000Active3 beds 4 baths3,572 sq. ft.295 Goble Gap Road, Clayton, GA 30525
MLS# 10686979Listed by: Mountain Sotheby's International - New
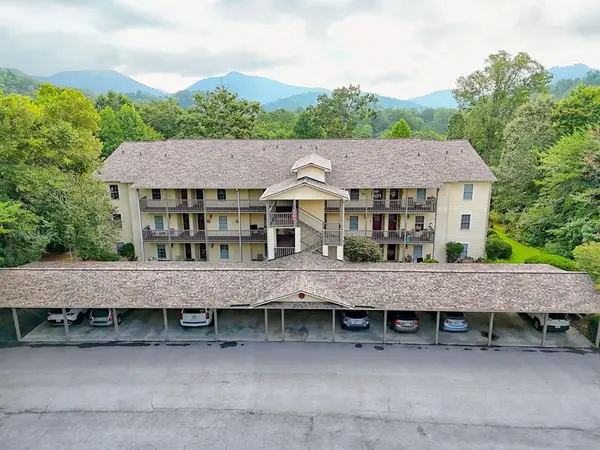 $299,000Active3 beds 3 baths1,696 sq. ft.
$299,000Active3 beds 3 baths1,696 sq. ft.300 Ginger Creek Lane, Clayton, GA 30525
MLS# 424738Listed by: KELLER WILLIAMS LANIER PARTNERS - GAINESVILLE - New
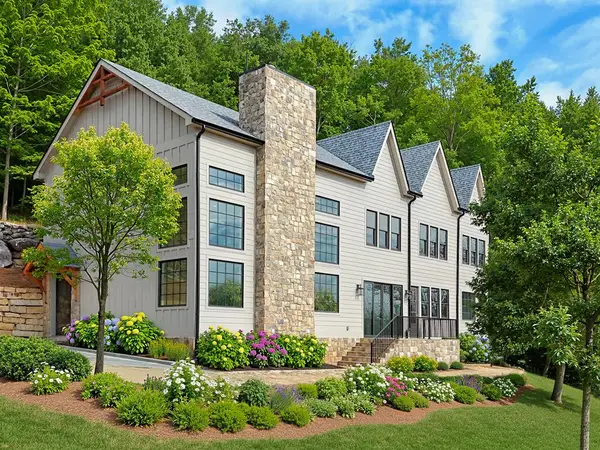 $999,000Active4 beds 4 baths
$999,000Active4 beds 4 baths416 Winding View Trail, Clayton, GA 30525
MLS# 424732Listed by: KELLER WILLIAMS LANIER PARTNERS - GAINESVILLE - New
 $599,900Active3 beds 3 baths2,046 sq. ft.
$599,900Active3 beds 3 baths2,046 sq. ft.0 Heavenly Circle #LOT 36, Clayton, GA 30525
MLS# 10685714Listed by: Wynd Realty Georgia - New
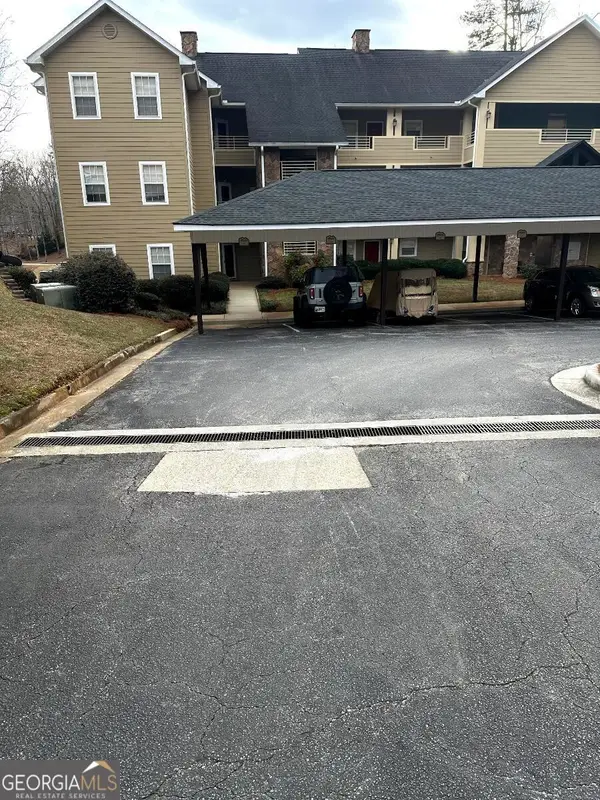 $325,000Active2 beds 3 baths1,496 sq. ft.
$325,000Active2 beds 3 baths1,496 sq. ft.92 Gleneagle Court #B301, Clayton, GA 30525
MLS# 10685102Listed by: Beycome Brokerage Realty LLC - New
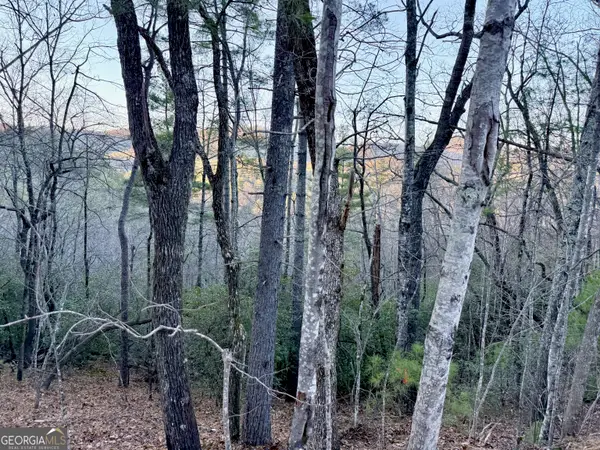 $109,000Active-- beds -- baths
$109,000Active-- beds -- baths0 Timber Bluff Dr, Clayton, GA 30525
MLS# 10684947Listed by: RE/MAX OF RABUN - New
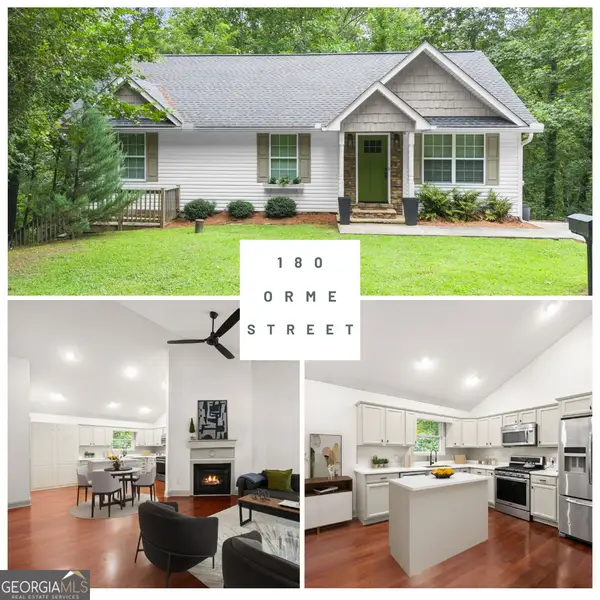 $309,900Active3 beds 2 baths1,232 sq. ft.
$309,900Active3 beds 2 baths1,232 sq. ft.180 Orme Street, Clayton, GA 30525
MLS# 10684900Listed by: Keller Williams Lanier Partners - New
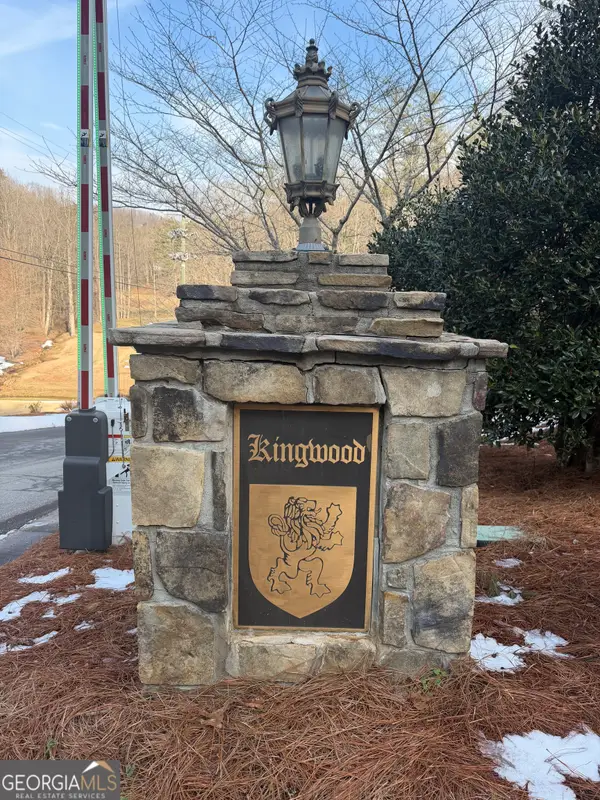 $24,500Active0.23 Acres
$24,500Active0.23 Acres0 Cedar Ridge, Clayton, GA 30525
MLS# 10684403Listed by: RE/MAX OF RABUN

