46 Estate Drive, Clayton, GA 30525
Local realty services provided by:Better Homes and Gardens Real Estate Metro Brokers
46 Estate Drive,Clayton, GA 30525
$995,000
- 4 Beds
- 5 Baths
- 3,986 sq. ft.
- Single family
- Active
Listed by:bethany weisser
Office:weisser properties llc
MLS#:10394352
Source:METROMLS
Price summary
- Price:$995,000
- Price per sq. ft.:$249.62
About this home
Experience breathtaking mountain views from this high-end custom, fully renovated home with almost 6,000 sq ft of heated living space perched above downtown Clayton listed BELOW APPRAISED VALUE! Enjoy the convenient and easy access of this mountain top retreat along a fully paved road and newly paved driveway. An expansive covered wrap-around deck invites you to sit outside and enjoy the long range mountain views nestled in a private, wooded setting. Step off your porch into a fully equipped kitchen which features a large island with custom wood cabinets, granite countertops, and new stainless steel appliances. Cozy up by the fireplace just off your open-concept kitchen. From the kitchen you enter a large sun room with plenty of light perfectly suited as a dining room as well as a sitting room/second living room. Enter the master-on-main bedroom which includes a private bath, jacuzzi tub, and huge walk-in closet. Walk upstairs to a spacious second floor which has a large loft area with ample space for a tv or reading nook, play area, or office. There is an additional master suite which boasts a gas fireplace, large walk-in closet, a luxurious bathroom and long range mountain views. Two additional bedrooms and a bathroom complete this spacious and bright second level. Head downstairs to the large basement which is the perfect space for a movie theater, shop, entertainment area, or workout room. The large and open space would also allow for a perfect mother-in-law or guest suite with a bathroom which can be accessed from a private entrance off the garage. The basement can be customized to your specifications to allow for the dream living space you desire! A three car garage proves ample parking, with additional storage space for a boat, RV, or a storage shed. This property offers the tranquillity and privacy of the mountains with the convenience of downtown Clayton less than 2 miles away where there is farm-to-table dining, boutique shopping, award winning restaurants and endless outdoor activities as well as Lakes Burton and Rabun nearby and under two hours from Atlanta. Located within the city of Clayton, this property could also immediately become a VRBO for additional income. Don't hassle with building- move right in to your dream home. The mountains are calling!
Contact an agent
Home facts
- Year built:1990
- Listing ID #:10394352
- Updated:September 28, 2025 at 10:47 AM
Rooms and interior
- Bedrooms:4
- Total bathrooms:5
- Full bathrooms:4
- Half bathrooms:1
- Living area:3,986 sq. ft.
Heating and cooling
- Cooling:Ceiling Fan(s), Central Air
- Heating:Central
Structure and exterior
- Roof:Composition
- Year built:1990
- Building area:3,986 sq. ft.
- Lot area:1.86 Acres
Schools
- High school:Rabun County
- Middle school:Rabun County
- Elementary school:Rabun County Primary/Elementar
Utilities
- Water:Public, Water Available
- Sewer:Septic Tank, Sewer Available
Finances and disclosures
- Price:$995,000
- Price per sq. ft.:$249.62
- Tax amount:$1,145 (2023)
New listings near 46 Estate Drive
- New
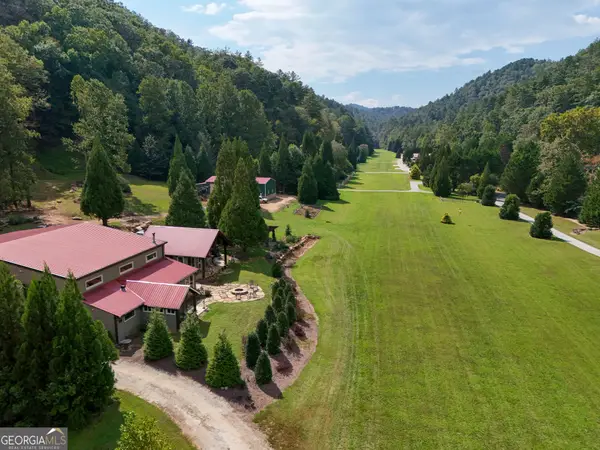 $1,500,000Active3 beds 3 baths3,600 sq. ft.
$1,500,000Active3 beds 3 baths3,600 sq. ft.141 Flying Ranch Drive, Clayton, GA 30525
MLS# 10613724Listed by: RE/MAX OF RABUN - New
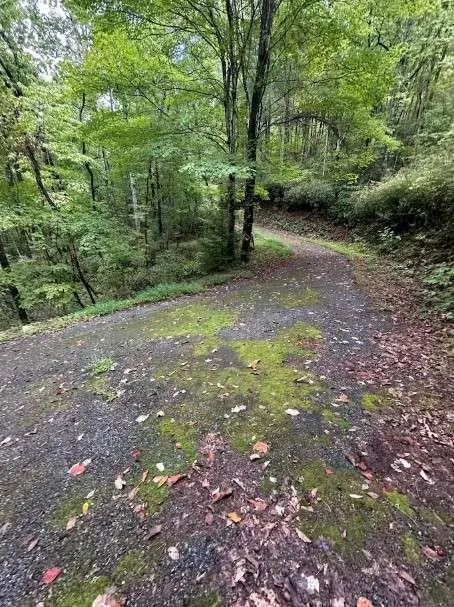 $149,000Active9.05 Acres
$149,000Active9.05 Acres0 Sequoia Hills Lane, Clayton, GA 30525
MLS# 7656465Listed by: ATLANTA COMMUNITIES - New
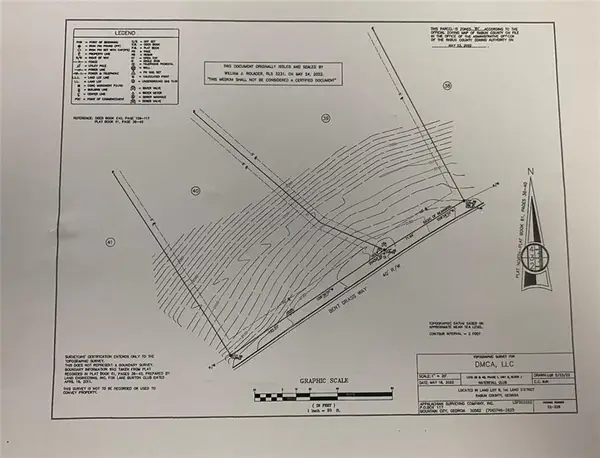 $195,000Active0.8 Acres
$195,000Active0.8 Acres0 Bent Grass Way, Clayton, GA 30525
MLS# 419109Listed by: KELLER WILLIAMS REALTY ATLANTA NORTH - New
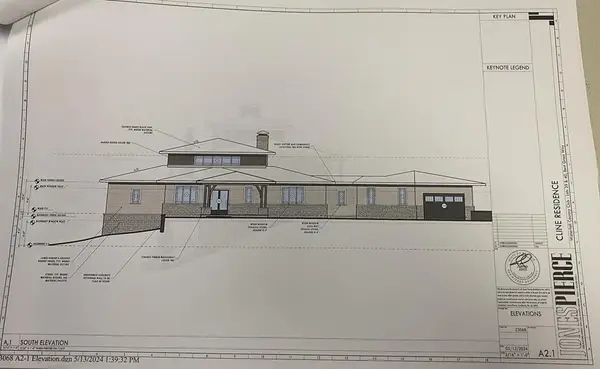 $195,000Active0.8 Acres
$195,000Active0.8 Acres0 Bent Grass Way, Clayton, GA 30525
MLS# 419110Listed by: KELLER WILLIAMS REALTY ATLANTA NORTH 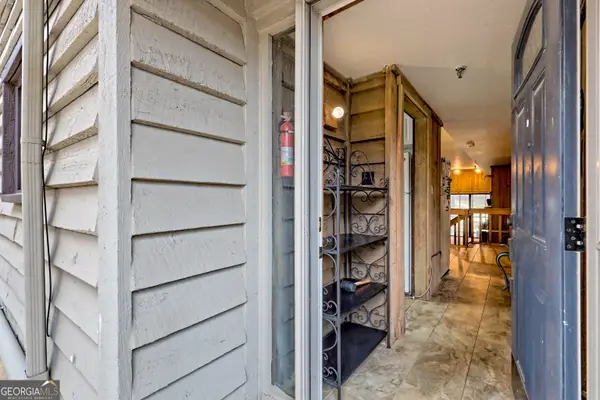 $179,500Active2 beds 2 baths1,308 sq. ft.
$179,500Active2 beds 2 baths1,308 sq. ft.239 Shakespeare Drive #UNIT 317, Clayton, GA 30525
MLS# 10594253Listed by: Keller Williams Lanier Partners- New
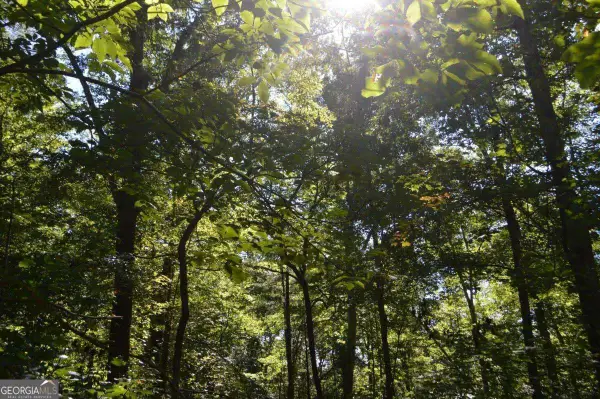 $49,900Active3.01 Acres
$49,900Active3.01 AcresLOT 5 Hemlock Ridge, Clayton, GA 30525
MLS# 10596755Listed by: Century 21 Community Realty - New
 $2,650,000Active3 beds 3 baths1,733 sq. ft.
$2,650,000Active3 beds 3 baths1,733 sq. ft.22 Cajun Loop, Clayton, GA 30525
MLS# 10597120Listed by: Lake Homes Realty LLC - New
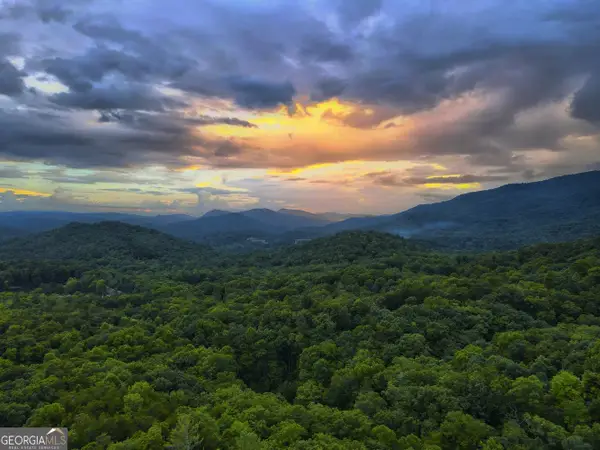 $115,000Active-- beds -- baths
$115,000Active-- beds -- baths0 Falling Creek #LOT 34, Clayton, GA 30525
MLS# 10597384Listed by: RE/MAX OF RABUN - New
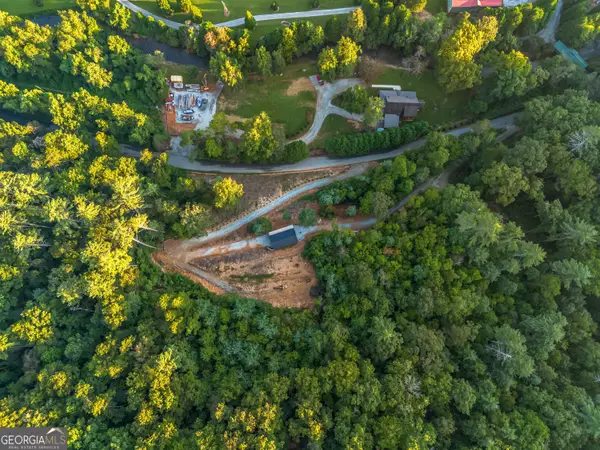 Listed by BHGRE$675,000Active9.3 Acres
Listed by BHGRE$675,000Active9.3 Acres1063 Rickman Airfield Road, Clayton, GA 30525
MLS# 10597924Listed by: BHGRE Metro Brokers - New
 $275,000Active2 beds 2 baths1,406 sq. ft.
$275,000Active2 beds 2 baths1,406 sq. ft.153 Stornoway Drive #1, Clayton, GA 30525
MLS# 10597973Listed by: Mountain Sotheby's Int'l. Rlty
