55 Stekoa Mills Drive, Clayton, GA 30525
Local realty services provided by:Better Homes and Gardens Real Estate Jackson Realty
55 Stekoa Mills Drive,Clayton, GA 30525
$439,000
- 3 Beds
- 2 Baths
- 1,578 sq. ft.
- Single family
- Active
Listed by:tambrie kitchens
Office:bhhs georgia properties
MLS#:10476738
Source:METROMLS
Price summary
- Price:$439,000
- Price per sq. ft.:$278.2
About this home
Turnkey CREEKFRONT IN CLAYTON CITY LIMITS - great for COMMERCIAL property as well as use for a Residential INVESTMENT! Nestled at the end of a street and off of Hwy 441, this charming cottage offers the perfect blend of privacy and convenience-just a short walk to downtown Clayton's vibrant restaurants and shops. The soothing sounds of Stekoa Creek create a serene backdrop for this home and help offset road noise. The setting is beautifully wooded & a level 0.88-acre lot. The property features a spacious graveled parking area, with outdoor fire pit and nice storage unit/man cave, workshop. Inside, the thoughtfully designed layout includes a main-floor primary suite with a double vanity, tiled tub/shower combo & a convenient mini mudroom. The open-concept living space showcases a modern kitchen with custom cabinetry, granite countertops & stainless steel appliances. French doors off the dining area lead to a generous front porch, perfect for relaxing or entertaining. Upstairs, you'll find two additional bedrooms, a full bath, and a versatile bonus room ideal for an office, reading nook, or extra sleeping space. This is a rare opportunity to own a home with an unbeatable combination of downtown walkability, a tranquil, nature-filled setting and investment income if used as a ST rental -There's nothing else like it in Clayton!
Contact an agent
Home facts
- Year built:2019
- Listing ID #:10476738
- Updated:September 28, 2025 at 10:47 AM
Rooms and interior
- Bedrooms:3
- Total bathrooms:2
- Full bathrooms:2
- Living area:1,578 sq. ft.
Heating and cooling
- Cooling:Central Air, Heat Pump
- Heating:Heat Pump
Structure and exterior
- Roof:Composition
- Year built:2019
- Building area:1,578 sq. ft.
- Lot area:0.88 Acres
Schools
- High school:Rabun County
- Middle school:Rabun County
- Elementary school:Rabun County Primary/Elementar
Utilities
- Water:Public
- Sewer:Public Sewer, Sewer Connected
Finances and disclosures
- Price:$439,000
- Price per sq. ft.:$278.2
- Tax amount:$2,693 (23)
New listings near 55 Stekoa Mills Drive
- New
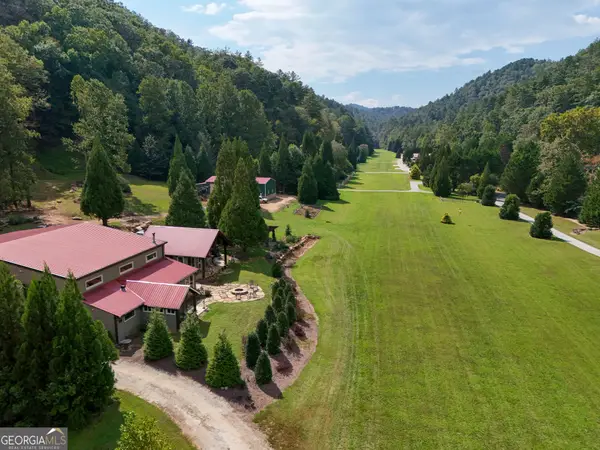 $1,500,000Active3 beds 3 baths3,600 sq. ft.
$1,500,000Active3 beds 3 baths3,600 sq. ft.141 Flying Ranch Drive, Clayton, GA 30525
MLS# 10613724Listed by: RE/MAX OF RABUN - New
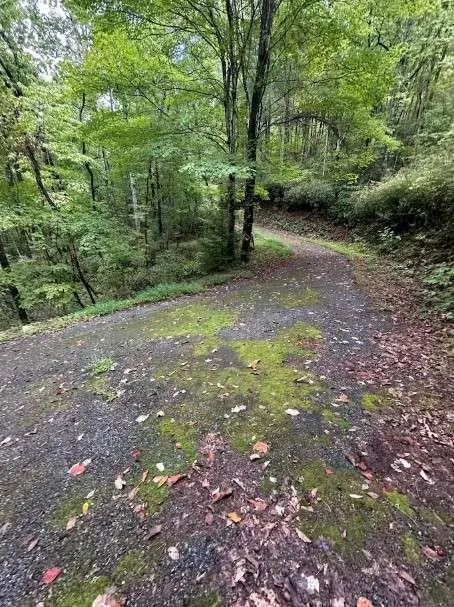 $149,000Active9.05 Acres
$149,000Active9.05 Acres0 Sequoia Hills Lane, Clayton, GA 30525
MLS# 7656465Listed by: ATLANTA COMMUNITIES - New
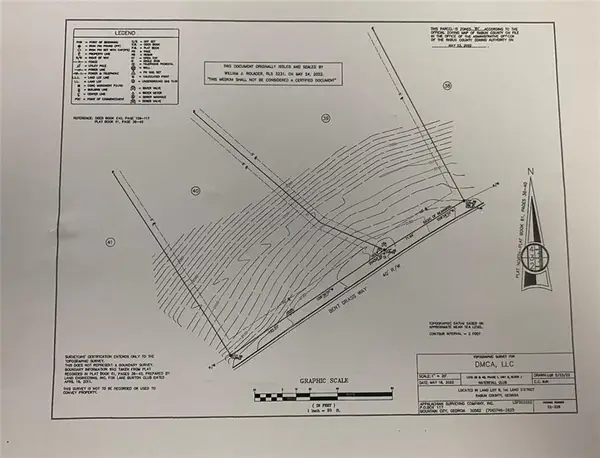 $195,000Active0.8 Acres
$195,000Active0.8 Acres0 Bent Grass Way, Clayton, GA 30525
MLS# 419109Listed by: KELLER WILLIAMS REALTY ATLANTA NORTH - New
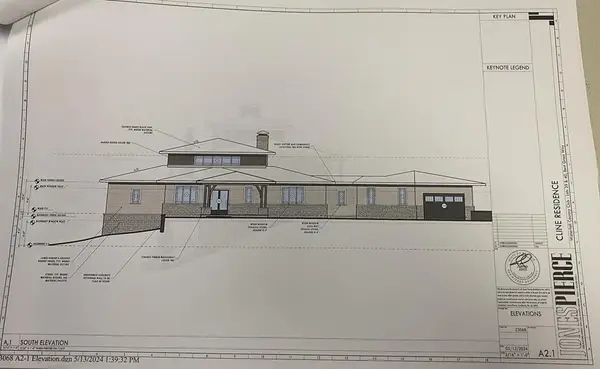 $195,000Active0.8 Acres
$195,000Active0.8 Acres0 Bent Grass Way, Clayton, GA 30525
MLS# 419110Listed by: KELLER WILLIAMS REALTY ATLANTA NORTH 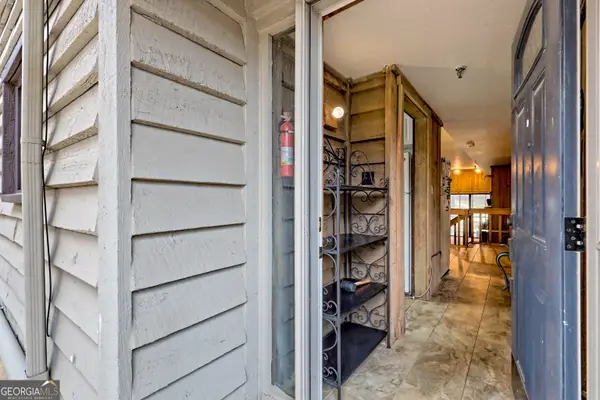 $179,500Active2 beds 2 baths1,308 sq. ft.
$179,500Active2 beds 2 baths1,308 sq. ft.239 Shakespeare Drive #UNIT 317, Clayton, GA 30525
MLS# 10594253Listed by: Keller Williams Lanier Partners- New
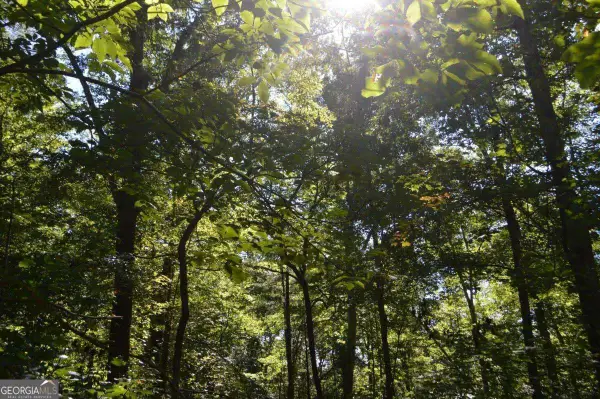 $49,900Active3.01 Acres
$49,900Active3.01 AcresLOT 5 Hemlock Ridge, Clayton, GA 30525
MLS# 10596755Listed by: Century 21 Community Realty - New
 $2,650,000Active3 beds 3 baths1,733 sq. ft.
$2,650,000Active3 beds 3 baths1,733 sq. ft.22 Cajun Loop, Clayton, GA 30525
MLS# 10597120Listed by: Lake Homes Realty LLC - New
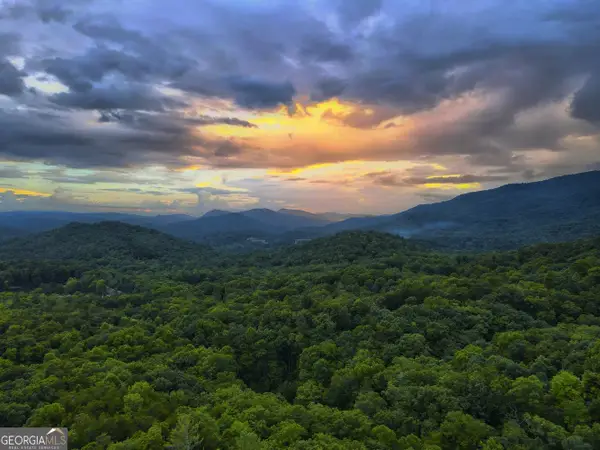 $115,000Active-- beds -- baths
$115,000Active-- beds -- baths0 Falling Creek #LOT 34, Clayton, GA 30525
MLS# 10597384Listed by: RE/MAX OF RABUN - New
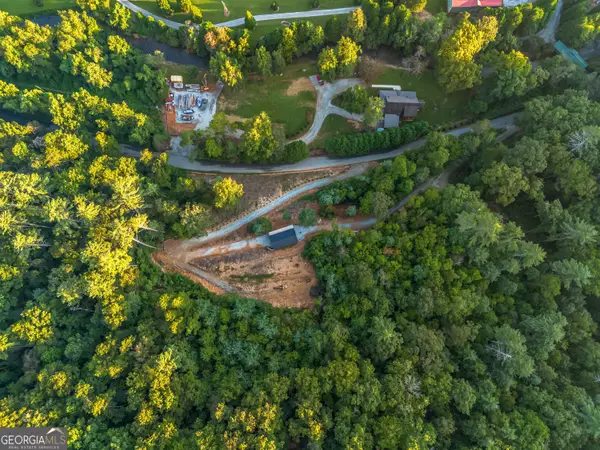 Listed by BHGRE$675,000Active9.3 Acres
Listed by BHGRE$675,000Active9.3 Acres1063 Rickman Airfield Road, Clayton, GA 30525
MLS# 10597924Listed by: BHGRE Metro Brokers - New
 $275,000Active2 beds 2 baths1,406 sq. ft.
$275,000Active2 beds 2 baths1,406 sq. ft.153 Stornoway Drive #1, Clayton, GA 30525
MLS# 10597973Listed by: Mountain Sotheby's Int'l. Rlty
