832 Round Top Drive, Clayton, GA 30525
Local realty services provided by:Better Homes and Gardens Real Estate Metro Brokers
832 Round Top Drive,Clayton, GA 30525
$565,000
- 3 Beds
- 3 Baths
- 2,540 sq. ft.
- Single family
- Active
Listed by: sarah gillespie, rosa icela carter
Office: mountain sotheby's int'l. rlty
MLS#:10553450
Source:METROMLS
Price summary
- Price:$565,000
- Price per sq. ft.:$222.44
- Monthly HOA dues:$60
About this home
Price dropped by $30,000! Plus, a 1.52-acre adjoining block with a large, level area ready for recreation, storage, gardens - or whatever you envision. If you're seeking a private retreat with beautiful mountain views, look no further! This 3-BR, 3-BA home with a loft is located in the Round Top Mountain community with close proximity to downtown Clayton and Heaven's Landing, ideal for aviation enthusiasts. Meander a paved road to the mountain top to find this scenic getaway. A covered porch welcomes you to step inside the open concept living room/dining room with abundant natural light, vaulted ceilings, and a masonry fireplace. The heart of the home is the fully renovated European designed chef's kitchen-complete with sleek natural stone countertops, all new appliances, a 5-burner gas range and hood, breakfast bar island, wine and beer cooler, soft-close cabinetry, and a spacious pantry. Unwind or entertain on the expansive wraparound double deck, stretching the full length of the home and offering jaw-dropping mountain views. The main-level, primary bedroom complete with an ensuite bathroom features a new double vanity, tiled shower, and separate soaking tub. A second main-level bedroom and bathroom have been thoughtfully redesigned for maximum comfort and flow. Upstairs, a versatile loft space is perfect for a home office, studio, or hobby room. Downstairs, guests will enjoy their own private space with a bedroom, full bathroom, and cozy living area. Additional upgrades and features include: New $15,000 Trane HVAC system, Industrial-grade dehumidifier, new lighting fixtures, professionally refinished wood flooring, new toilets and bathroom cabinets, new interior paint and decking sealer. Enjoy consistent high-speed internet with G5 Wi-Fi coverage. The Round Top Mountain community is located within a 10-minute drive to downtown Clayton and a 15-minute drive to Lake Burton.
Contact an agent
Home facts
- Year built:1993
- Listing ID #:10553450
- Updated:November 14, 2025 at 12:01 PM
Rooms and interior
- Bedrooms:3
- Total bathrooms:3
- Full bathrooms:3
- Living area:2,540 sq. ft.
Heating and cooling
- Cooling:Ceiling Fan(s), Central Air, Electric, Heat Pump, Zoned
- Heating:Electric, Forced Air, Heat Pump
Structure and exterior
- Roof:Metal
- Year built:1993
- Building area:2,540 sq. ft.
- Lot area:1.44 Acres
Schools
- High school:Rabun County
- Middle school:Rabun County
- Elementary school:Rabun County Primary/Elementar
Utilities
- Water:Water Available, Well
- Sewer:Septic Tank
Finances and disclosures
- Price:$565,000
- Price per sq. ft.:$222.44
- Tax amount:$2,176 (24)
New listings near 832 Round Top Drive
- New
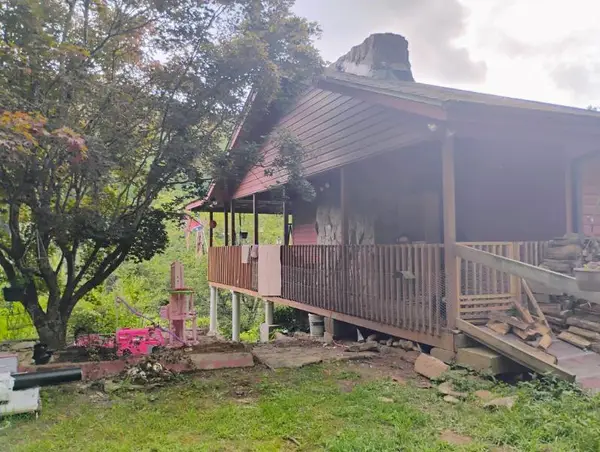 $279,995Active3 beds 4 baths2,730 sq. ft.
$279,995Active3 beds 4 baths2,730 sq. ft.10607 Warwoman Road, Clayton, GA 30525
MLS# 7680713Listed by: TOP BROKERAGE, LLC - New
 $289,900Active3 beds 2 baths1,598 sq. ft.
$289,900Active3 beds 2 baths1,598 sq. ft.331 Duggan Hill Drive, Clayton, GA 30525
MLS# 7680750Listed by: LAWS REALTY, LLC. - New
 $1,995,000Active3 beds 4 baths2,713 sq. ft.
$1,995,000Active3 beds 4 baths2,713 sq. ft.503 Wright Brothers Way, Clayton, GA 30525
MLS# 10641898Listed by: Virtual Properties Realty.com - New
 $525,000Active4 beds 4 baths2,284 sq. ft.
$525,000Active4 beds 4 baths2,284 sq. ft.117 Avalon Street, Clayton, GA 30525
MLS# 10641073Listed by: Harry Norman REALTORS - New
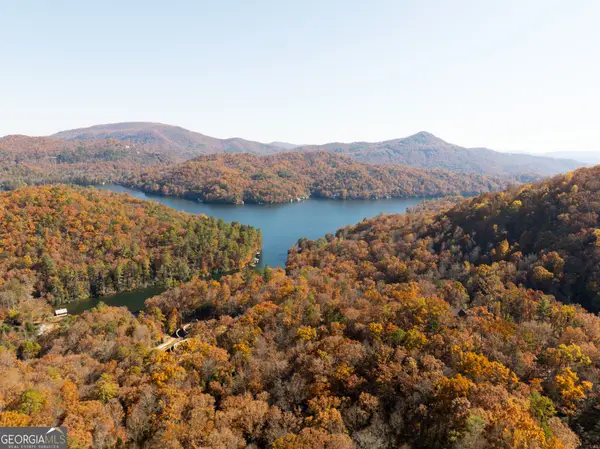 $150,000Active3.03 Acres
$150,000Active3.03 Acres0 Crows Nest Drive, Clayton, GA 30525
MLS# 10640487Listed by: ReMax Town & Country of Rabun - New
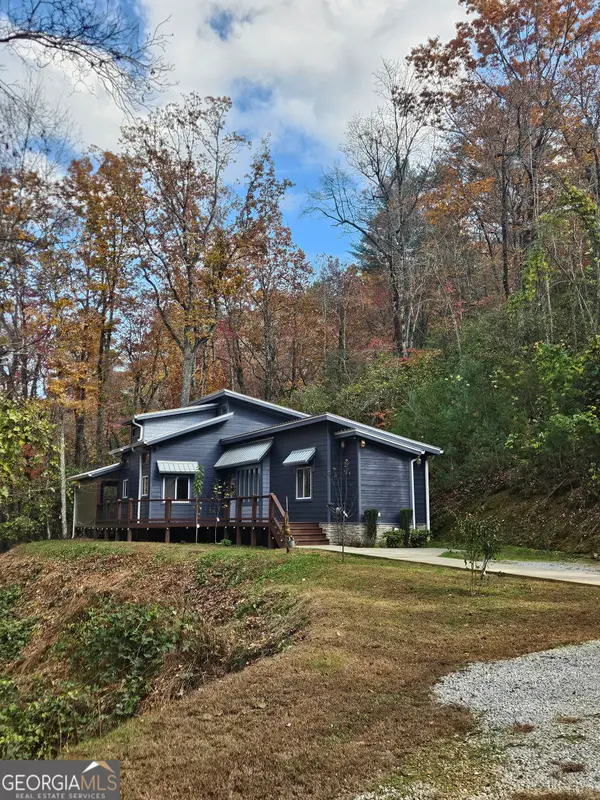 $525,000Active3 beds 2 baths1,173 sq. ft.
$525,000Active3 beds 2 baths1,173 sq. ft.327 Polly Gap Road, Clayton, GA 30525
MLS# 10639997Listed by: RE/MAX OF RABUN 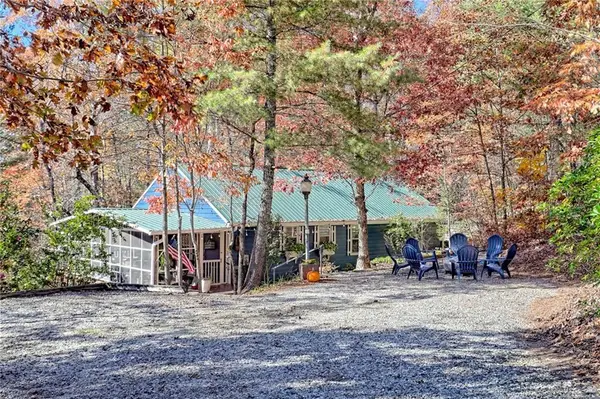 $595,000Pending3 beds 2 baths1,104 sq. ft.
$595,000Pending3 beds 2 baths1,104 sq. ft.321 Finch Drive, Clayton, GA 30525
MLS# 7678312Listed by: CHAPMAN HALL PROFESSIONALS- New
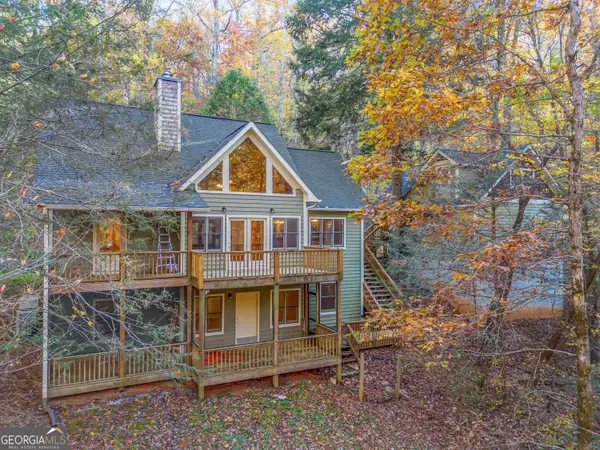 Listed by BHGRE$565,000Active3 beds 3 baths2,416 sq. ft.
Listed by BHGRE$565,000Active3 beds 3 baths2,416 sq. ft.205 Briarwood Lane, Clayton, GA 30525
MLS# 10639252Listed by: BHGRE Metro Brokers - New
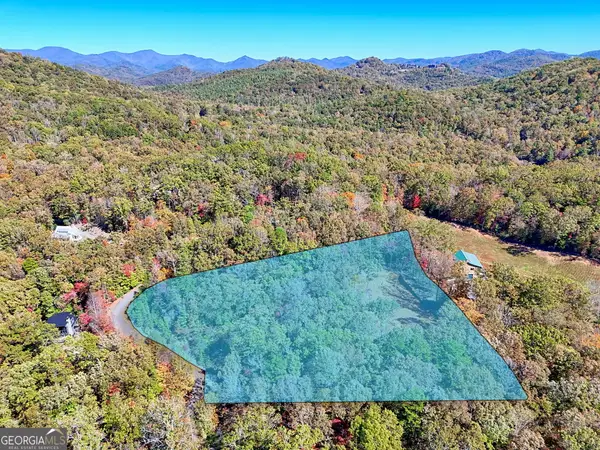 $395,000Active3.12 Acres
$395,000Active3.12 Acres0 Turtle Cove Road #LOT 18, Clayton, GA 30525
MLS# 10637237Listed by: BHHS Georgia Properties - New
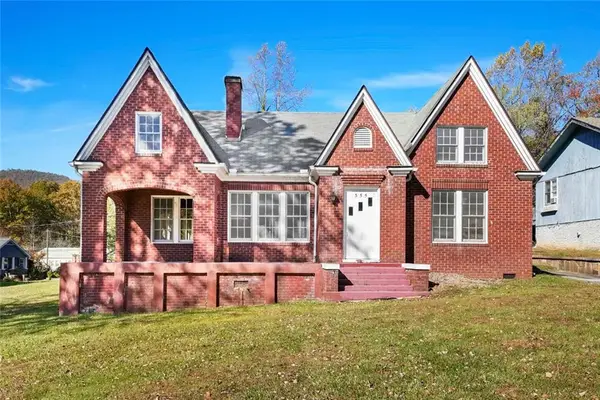 $499,000Active3 beds 2 baths
$499,000Active3 beds 2 baths355 Warwoman Road, Clayton, GA 30525
MLS# 7676211Listed by: BERKSHIRE HATHAWAY HOMESERVICES GEORGIA PROPERTIES
