95 Stornoway Drive #2, Clayton, GA 30525
Local realty services provided by:Better Homes and Gardens Real Estate Jackson Realty
Listed by:sarah gillespie
Office:mountain sotheby's int'l. rlty
MLS#:10591818
Source:METROMLS
Price summary
- Price:$265,000
- Price per sq. ft.:$204.79
- Monthly HOA dues:$12.5
About this home
Enjoy in town living at this two bedroom, two bathroom terrace level condo within a short drive or even brisk walk to the amenities of Downtown Clayton! This unit is located in the Holyrood building and is one of 5 total units. A vibrant and intentional garden maintained by a neighbor welcomes you to enter the property via the covered stairwell entrance. Step inside to a spacious entry hallway with two bedrooms and ensuite bathrooms, a large storage room and laundry closet off the main corridor. Enter the inviting main living area with gas-log fire place, an updated galley kitchen, separate dining area, and private screened porch off the kitchen. Two parking spaces with well maintained sidewalks lead to a step-less ramped side entrance via the screened porch that's convenient access for delivering groceries. Updates by the current owner include: Mitsubishi mini-split HVAC system less than a year old, electrical water pressure pump for consistent 60psi pressure, new lighted ceiling fans with remote controls, and new Kohler toilets. Monthly HOA dues of $150.00 include exterior building and grounds maintenance, common insurance and pest control. This is the perfect opportunity for a low maintenance, full-time or secondary residence immersed in the natural beauty of mountain living.
Contact an agent
Home facts
- Year built:1980
- Listing ID #:10591818
- Updated:October 15, 2025 at 10:19 AM
Rooms and interior
- Bedrooms:2
- Total bathrooms:2
- Full bathrooms:2
- Living area:1,294 sq. ft.
Heating and cooling
- Cooling:Ceiling Fan(s), Central Air, Electric, Heat Pump
- Heating:Electric, Heat Pump, Propane, Zoned
Structure and exterior
- Roof:Composition
- Year built:1980
- Building area:1,294 sq. ft.
Schools
- High school:Rabun County
- Middle school:Rabun County
- Elementary school:Rabun County Primary/Elementar
Utilities
- Water:Public, Water Available
- Sewer:Public Sewer, Sewer Available, Sewer Connected
Finances and disclosures
- Price:$265,000
- Price per sq. ft.:$204.79
- Tax amount:$930 (2024)
New listings near 95 Stornoway Drive #2
- New
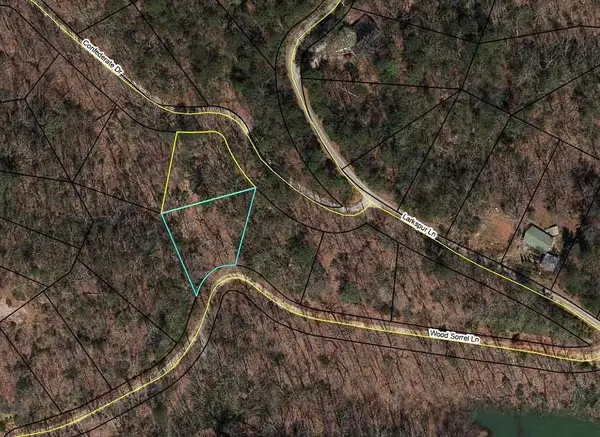 $32,900Active0.56 Acres
$32,900Active0.56 Acres0 Wood Sorrel Ln, Clayton, GA 30525
MLS# 7665794Listed by: KELLER WILLIAMS REALTY ATL PARTNERS - New
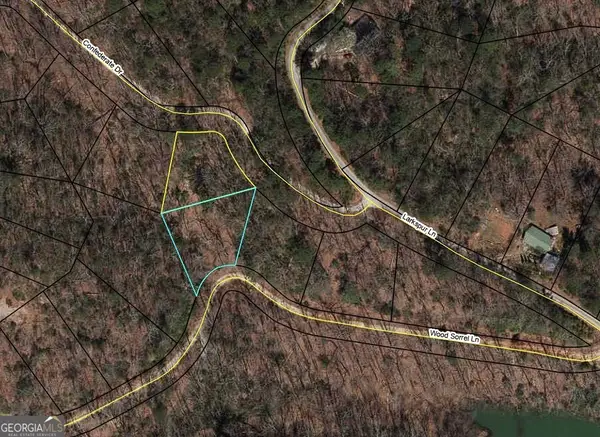 $32,900Active0.56 Acres
$32,900Active0.56 Acres0 Wood Sorrel Ln #LOT 727/726, Clayton, GA 30525
MLS# 10624771Listed by: Keller Williams Rlty Atl. Part - New
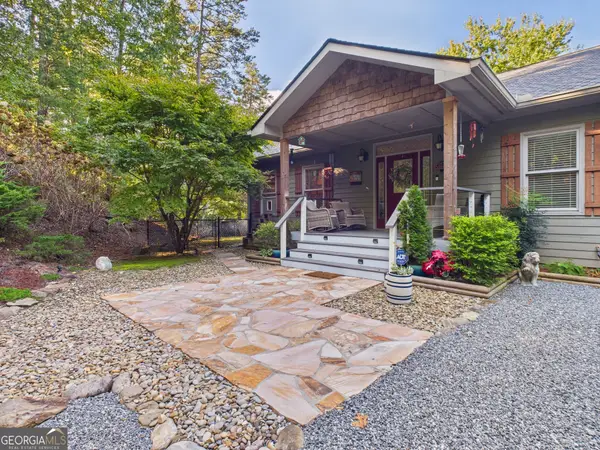 $815,000Active4 beds 4 baths3,688 sq. ft.
$815,000Active4 beds 4 baths3,688 sq. ft.172 Star Mountain Drive, Clayton, GA 30525
MLS# 10624369Listed by: Rabun Realty - New
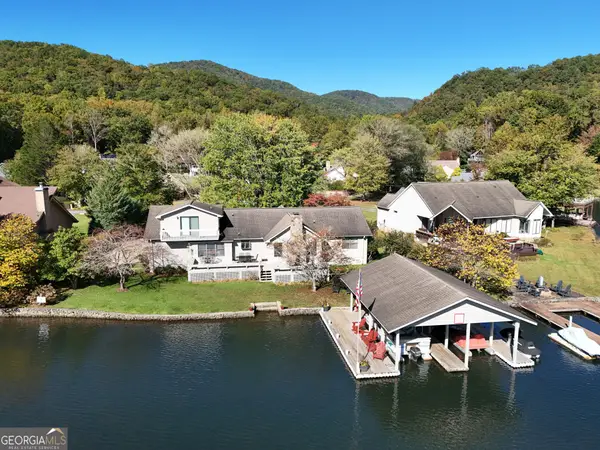 $3,300,000Active4 beds 3 baths2,300 sq. ft.
$3,300,000Active4 beds 3 baths2,300 sq. ft.263 Seabrook Lane, Clayton, GA 30525
MLS# 10624309Listed by: RE/MAX OF RABUN - New
 $12,000Active0.16 Acres
$12,000Active0.16 Acres0 Jericho Lane, Clayton, GA 30525
MLS# 10624133Listed by: Hammock Realty North Georgia - New
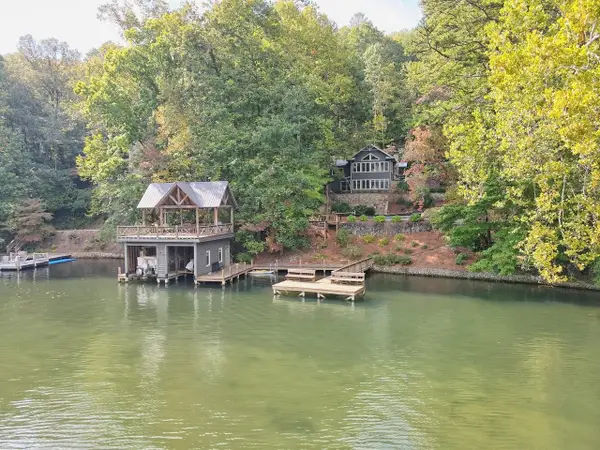 $2,249,000Active3 beds 3 baths1,937 sq. ft.
$2,249,000Active3 beds 3 baths1,937 sq. ft.728 Oscar Rock Road, Clayton, GA 30525
MLS# 10624147Listed by: BHHS Georgia Properties - New
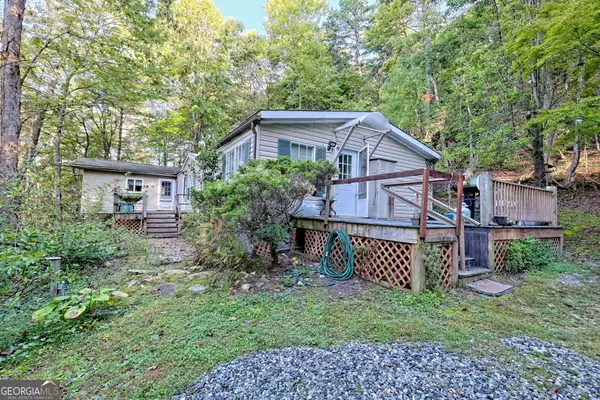 $350,000Active3 beds 3 baths1,642 sq. ft.
$350,000Active3 beds 3 baths1,642 sq. ft.11 Copperhead Lane, Clayton, GA 30525
MLS# 10623977Listed by: RE/MAX OF RABUN - New
 Listed by BHGRE$699,900Active4 beds 3 baths1,750 sq. ft.
Listed by BHGRE$699,900Active4 beds 3 baths1,750 sq. ft.2210 Nichols Lane, Clayton, GA 30525
MLS# 10623340Listed by: BHGRE Metro Brokers - New
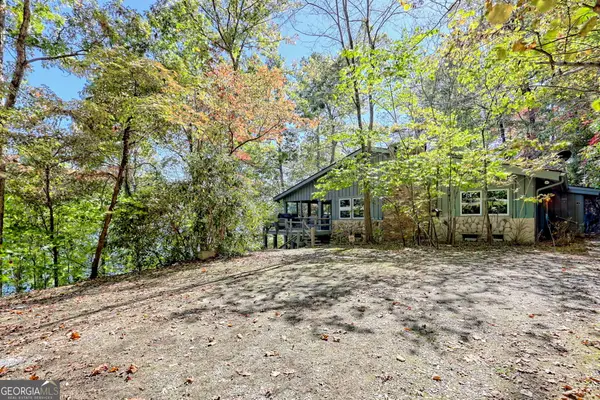 $2,795,000Active4 beds 2 baths2,803 sq. ft.
$2,795,000Active4 beds 2 baths2,803 sq. ft.66 Andrews Lane, Clayton, GA 30525
MLS# 10623066Listed by: RE/MAX OF RABUN - New
 $338,000Active2 beds 2 baths1,124 sq. ft.
$338,000Active2 beds 2 baths1,124 sq. ft.300 Bannister Drive #303, Clayton, GA 30525
MLS# 10623123Listed by: ReMax Town & Country of Rabun
