5746 Avalon Commons Way, Clermont, GA 30527
Local realty services provided by:Better Homes and Gardens Real Estate Metro Brokers
5746 Avalon Commons Way,Clermont, GA 30527
$698,999
- 4 Beds
- 4 Baths
- 2,878 sq. ft.
- Single family
- Active
Listed by: miranda gill
Office: virtual properties realty.com
MLS#:7631943
Source:FIRSTMLS
Price summary
- Price:$698,999
- Price per sq. ft.:$242.88
- Monthly HOA dues:$87.5
About this home
Seller offering Buyer’s choice of incentives with an acceptable offer:
(1) 2-1 Temporary Interest Rate Buydown or (2) $15,000 toward Buyer closing costs/prepaids/permanent rate buydown.
A 2-1 buydown temporarily reduces the Buyer’s rate by 2% the first year and 1% the second year, then returns to the full fixed rate.
Based on today’s national average conventional rate of ~6.13%, an eligible Buyer could see an effective rate of ~4.13% in Year 1 and ~5.13% in Year 2, before returning to ~6.13% for the remainder of the loan.
Buyer must qualify at the full note rate. Incentive subject to lender approval and buyer’s loan program. Not a commitment to lend or rate quote. Terms may vary based on Buyer qualification and lender program.
Experience luxury living at its finest in this one-of-a-kind new construction masterpiece—far from cookie cutter and crafted with unmatched attention to detail. Perfectly positioned on a premium 1.27-acre lot in the highly sought-after Avalon Commons swim/tennis community within the award-winning North Hall School District, this home captures breathtaking mountain views and offers a sprawling yard ideal for both play and entertaining.
From the moment you step inside, you’re greeted by rich hardwood floors, soaring 10’ ceilings on the main level, and oversized windows that drench every space in natural light. The modern chef’s kitchen is a true showstopper, featuring a massive quartz island, extra cabinetry for exceptional storage, and sweeping sunrise views to start each day beautifully. Just off the kitchen, a spacious separate room awaits—perfect as a keeping room or large breakfast area.
The flexible floor plan includes a main-level space ideal for a formal dining room, elegant living room, or private home office, complemented by striking accent walls and gorgeous luxury trim work throughout. Step out onto the expansive deck to savor your mountain backdrop or host unforgettable gatherings.
Offering 4 bedrooms, 4 full bathrooms, and 2,878 sq ft, this home showcases multiple fireplaces—including one in the lavish primary suite, where the spa-inspired bathroom invites pure indulgence. The custom closet systems are what domestic dreams are made of, bringing both beauty and functionality to your daily routine.
Priced below appraised value, this property delivers the kind of finishes, lot size, and views you simply won’t find at this price anywhere else.
Contact an agent
Home facts
- Year built:2025
- Listing ID #:7631943
- Updated:November 14, 2025 at 02:25 PM
Rooms and interior
- Bedrooms:4
- Total bathrooms:4
- Full bathrooms:4
- Living area:2,878 sq. ft.
Heating and cooling
- Cooling:Ceiling Fan(s), Central Air
- Heating:Central
Structure and exterior
- Roof:Composition, Shingle
- Year built:2025
- Building area:2,878 sq. ft.
- Lot area:1.27 Acres
Schools
- High school:North Hall
- Middle school:North Hall
- Elementary school:Mount Vernon
Utilities
- Water:Public, Water Available
- Sewer:Septic Tank
Finances and disclosures
- Price:$698,999
- Price per sq. ft.:$242.88
- Tax amount:$1,145 (2024)
New listings near 5746 Avalon Commons Way
- New
 $145,000Active5.74 Acres
$145,000Active5.74 AcresLot 34 Wauka Ridge Road, Clermont, GA 30527
MLS# 7680865Listed by: THE NORTON AGENCY - New
 $759,900Active5 beds 4 baths
$759,900Active5 beds 4 baths6622 Old Cleveland Road, Clermont, GA 30527
MLS# 7677437Listed by: CHRIS MCCALL REALTY, LLC - New
 $1,850,000Active4 beds 5 baths
$1,850,000Active4 beds 5 baths6752 Shoal Creek Road, Clermont, GA 30527
MLS# 7675783Listed by: CANDLER REAL ESTATE GROUP, LLC 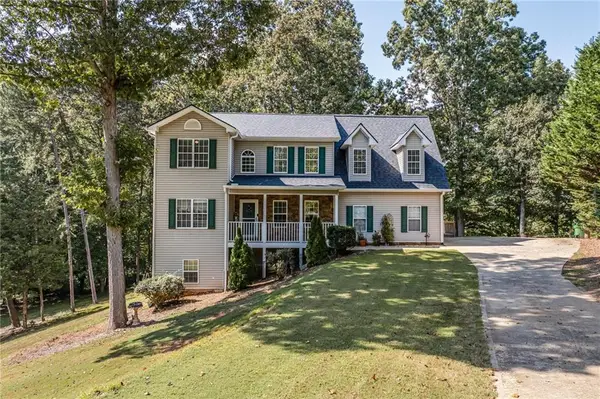 $425,000Active4 beds 3 baths3,123 sq. ft.
$425,000Active4 beds 3 baths3,123 sq. ft.6310 Green Mountain Lane, Clermont, GA 30527
MLS# 7672622Listed by: SWP REALTY, LLC $689,000Active4 beds 4 baths2,670 sq. ft.
$689,000Active4 beds 4 baths2,670 sq. ft.6618 Kenimer Road, Clermont, GA 30527
MLS# 10628091Listed by: Homecoin.com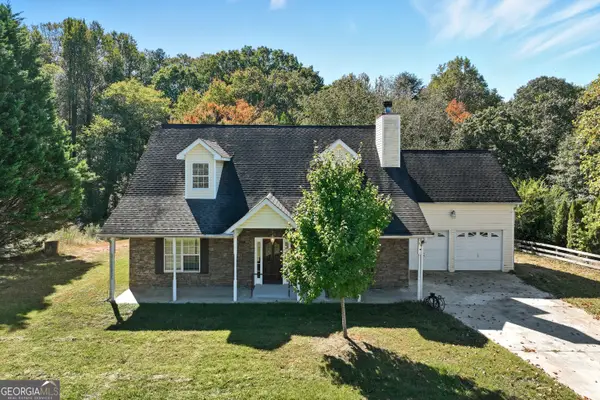 $289,000Active4 beds 2 baths1,800 sq. ft.
$289,000Active4 beds 2 baths1,800 sq. ft.6217 Green Mountain Lane, Clermont, GA 30527
MLS# 10627525Listed by: The Norton Agency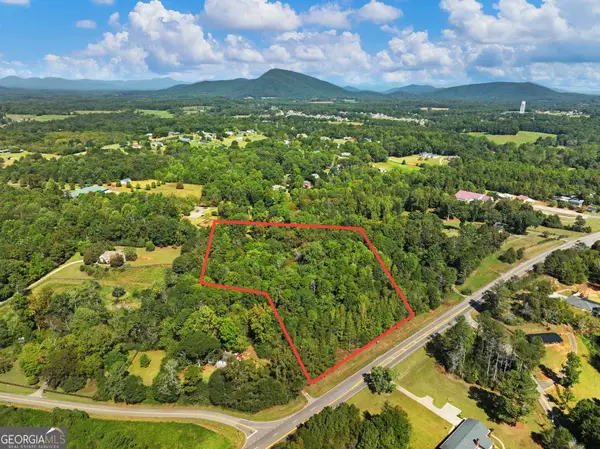 $270,000Active6.08 Acres
$270,000Active6.08 Acres5519 Cleveland Highway, Clermont, GA 30527
MLS# 10627467Listed by: Grindle Real Estate Group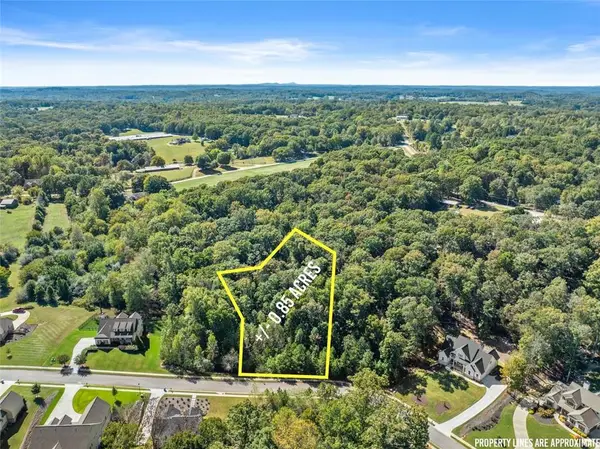 $50,000Active0.85 Acres
$50,000Active0.85 Acres5851 Canterbury Way, Clermont, GA 30527
MLS# 7665030Listed by: KELLER WILLIAMS LANIER PARTNERS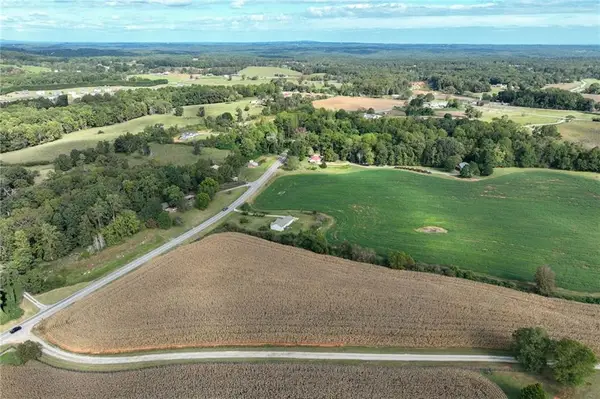 $358,000Active7.16 Acres
$358,000Active7.16 Acres0 Holly Springs Road, Clermont, GA 30527
MLS# 7661867Listed by: CANDLER REAL ESTATE GROUP, LLC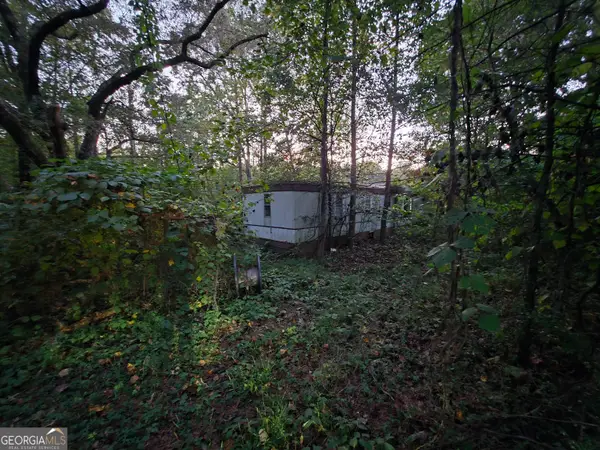 $38,000Active2 beds 1 baths
$38,000Active2 beds 1 baths5231 Dahlonega Highway, Clermont, GA 30527
MLS# 10620542Listed by: Virtual Properties Realty.com
