6632 Mountain Meadow Drive, Clermont, GA 30527
Local realty services provided by:Better Homes and Gardens Real Estate Metro Brokers
6632 Mountain Meadow Drive,Clermont, GA 30527
$1,294,999
- 4 Beds
- 3 Baths
- 2,928 sq. ft.
- Single family
- Active
Listed by: kristen gee, tara bohanan470-400-9877
Office: maximum one premier realtors
MLS#:7609682
Source:FIRSTMLS
Price summary
- Price:$1,294,999
- Price per sq. ft.:$442.28
About this home
If you’ve been dreaming of a place where life slows down the minute you pull through the gate, this North Hall retreat might be it. Completely remodeled in 2022, this absolutely turnkey home blends modern comfort with the kind of peaceful country setting that’s getting harder to find—without feeling remote. You’re just about 20 minutes from Gainesville and under 90 minutes to Atlanta, yet it feels like a private escape. The main home offers an easy, livable single-story layout with a fully finished walk-out basement, giving you space that adapts to the way you live. Inside, every detail has been thoughtfully updated—from the chef’s kitchen with JennAir appliances and leathered granite countertops to the luxury vinyl plank flooring, powered blinds, and warm glow of new LED lighting. Heated bathroom floors and a steam/sauna shower turn everyday routines into something spa-like, while two New Buck wood stoves and a stone fireplace make the home feel cozy and inviting year-round. Step outside and the story really unfolds. Nearly 9 fully fenced acres open up to a lower pasture, a natural river, and even your own private waterfall. Whether you’re hosting friends on the spacious patio, watching animals graze, or just enjoying the quiet sounds of nature, this property offers a rare sense of calm and privacy. Beyond the main home, you’ll find a charming, fully furnished rustic guest cabin, a small guest cottage, and multiple fenced areas ready for pets or livestock. There’s plenty of room to add a workshop or carport if you need more space. The property is zoned for horses, chickens, and goats, and yes—high-speed internet is available, so working from home is easy. Practical upgrades offer true peace of mind, including dual Bryant HVAC systems, a radon mitigation system, an engineered underground storm shelter, and a 26kW Generac whole-house generator. Add in excellent North Hall schools, and this property checks every box. This is more than a home—it’s a lifestyle. If you’ve been waiting for something truly special, this one is worth seeing in person.
Contact an agent
Home facts
- Year built:1975
- Listing ID #:7609682
- Updated:February 10, 2026 at 02:31 PM
Rooms and interior
- Bedrooms:4
- Total bathrooms:3
- Full bathrooms:3
- Living area:2,928 sq. ft.
Heating and cooling
- Cooling:Ceiling Fan(s), Central Air
- Heating:Central, Hot Water
Structure and exterior
- Roof:Metal
- Year built:1975
- Building area:2,928 sq. ft.
- Lot area:8.9 Acres
Schools
- High school:North Hall
- Middle school:North Hall
- Elementary school:Wauka Mountain
Utilities
- Water:Public, Water Available
- Sewer:Septic Tank
Finances and disclosures
- Price:$1,294,999
- Price per sq. ft.:$442.28
- Tax amount:$7,544 (2024)
New listings near 6632 Mountain Meadow Drive
- New
 $394,900Active3 beds 3 baths2,200 sq. ft.
$394,900Active3 beds 3 baths2,200 sq. ft.8258 Mountain Glen Drive, Clermont, GA 30527
MLS# 10686572Listed by: Grindle Real Estate Group - Coming Soon
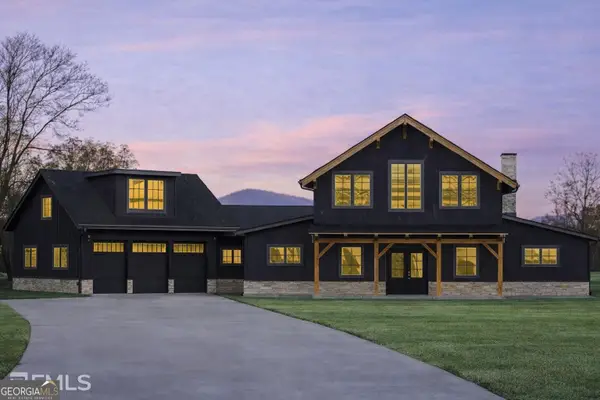 $989,000Coming Soon4 beds 4 baths
$989,000Coming Soon4 beds 4 baths5711 Cleveland Highway, Clermont, GA 30527
MLS# 10683815Listed by: The Twiggs Realty 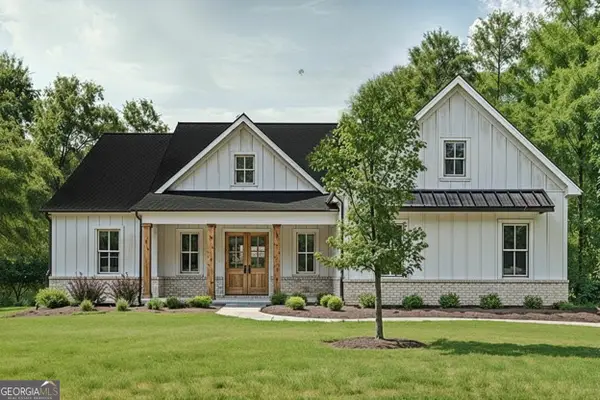 $723,900Active5 beds 5 baths2,579 sq. ft.
$723,900Active5 beds 5 baths2,579 sq. ft.5855 Canterbury Way, Clermont, GA 30527
MLS# 10680394Listed by: Real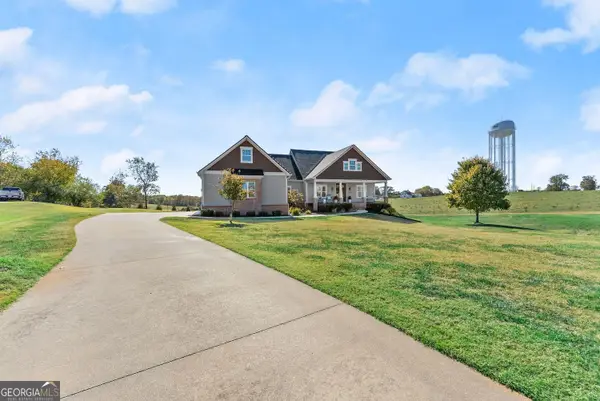 $655,000Active3 beds 4 baths2,798 sq. ft.
$655,000Active3 beds 4 baths2,798 sq. ft.360 Clear View Court, Clermont, GA 30527
MLS# 10673199Listed by: Real Broker LLC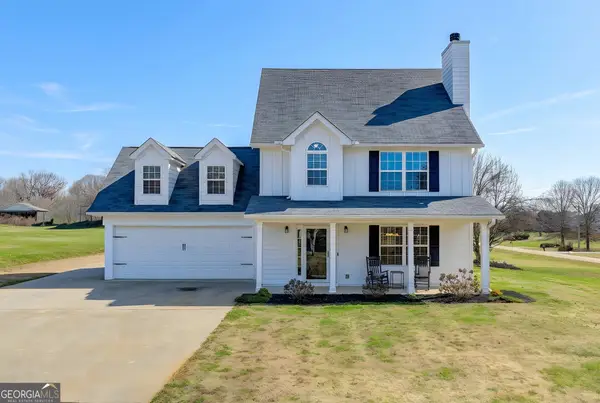 $375,000Pending3 beds 3 baths1,896 sq. ft.
$375,000Pending3 beds 3 baths1,896 sq. ft.5604 Divine Lane, Clermont, GA 30527
MLS# 10672808Listed by: Georgia Dreams Realty $525,000Active4 beds 3 baths2,870 sq. ft.
$525,000Active4 beds 3 baths2,870 sq. ft.5911 Bent Tree Way, Clermont, GA 30527
MLS# 7703242Listed by: CENTURY 21 CONNECT REALTY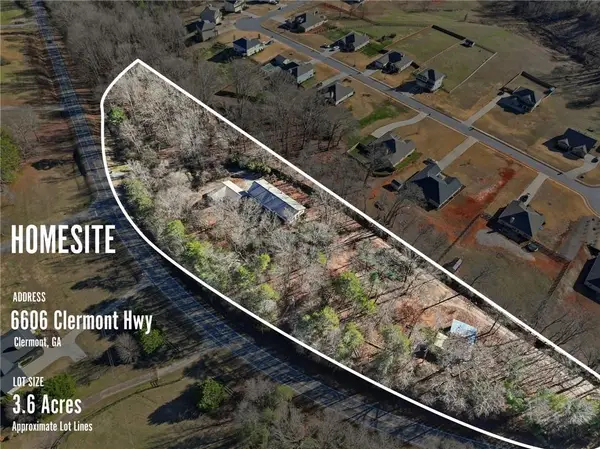 $659,900Active6 beds 7 baths3,754 sq. ft.
$659,900Active6 beds 7 baths3,754 sq. ft.6606 Clermont Highway, Clermont, GA 30527
MLS# 7702928Listed by: KELLER WILLIAMS REALTY ATLANTA PARTNERS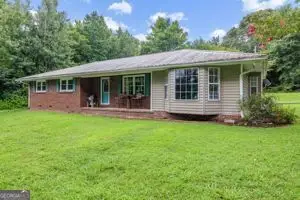 $305,000Active4 beds 2 baths2,110 sq. ft.
$305,000Active4 beds 2 baths2,110 sq. ft.5814 Gailey Drive, Clermont, GA 30527
MLS# 10668964Listed by: Berkshire Hathaway HomeServices Georgia Properties $750,000Active5 beds 4 baths3,125 sq. ft.
$750,000Active5 beds 4 baths3,125 sq. ft.101 Lathem Drive, Clermont, GA 30527
MLS# 7696281Listed by: CHRIS MCCALL REALTY, LLC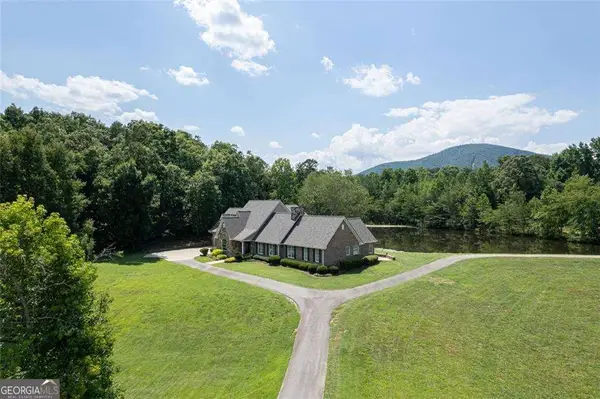 $1,150,000Active4 beds 3 baths4,701 sq. ft.
$1,150,000Active4 beds 3 baths4,701 sq. ft.6725 Eubanks Creek Drive, Clermont, GA 30527
MLS# 10659156Listed by: Coldwell Banker Realty

