197 Hunts Ridge Drive, Cleveland, GA 30528
Local realty services provided by:Better Homes and Gardens Real Estate Jackson Realty
197 Hunts Ridge Drive,Cleveland, GA 30528
$509,000
- 3 Beds
- 2 Baths
- 2,047 sq. ft.
- Single family
- Active
Listed by: jennifer griffin
Office: havenwood realty
MLS#:10624162
Source:METROMLS
Price summary
- Price:$509,000
- Price per sq. ft.:$248.66
- Monthly HOA dues:$25
About this home
$2,500 CLOSING COST CREDIT FOR BUYERS WHEN USING OUR PREFERRED LENDER, HOMEOWNERS FINANCIAL. Now under construction! This beautiful home is the talk of the subdivision! Sitting at one of the highest points in the neighborhood, this home boasts beautiful mountain views from your kitchen window and your covered front porch. Located in the Hunts Ridge community close to the Cleveland Bypass, mountain views are available in multiple directions! The Columbia XL plan has the master on one side of the home and 2 additional bedrooms with second bath on the opposite side. This home also features a flex room that can be used as an office or kids playroom. The lovely master suite contains 2 vanities, tile shower and a large walk-in closet. The large family room features vaulted ceilings with a beautiful stone fireplace. It also has a separate dining area off of the spacious kitchen. The laundry/mud room also contains a utility sink for added functionality. Community features walkable streets, streetlights and "virtual gate" security system. Convenient access to Cleveland, US 129 and Hwy 115. Come see this exciting new community today! Owner, Developer, Builder, Broker.
Contact an agent
Home facts
- Year built:2025
- Listing ID #:10624162
- Updated:December 01, 2025 at 11:43 AM
Rooms and interior
- Bedrooms:3
- Total bathrooms:2
- Full bathrooms:2
- Living area:2,047 sq. ft.
Heating and cooling
- Cooling:Ceiling Fan(s), Central Air
- Heating:Central, Electric, Forced Air, Heat Pump
Structure and exterior
- Roof:Composition
- Year built:2025
- Building area:2,047 sq. ft.
- Lot area:1 Acres
Schools
- High school:White County
- Middle school:White County
- Elementary school:Tesnatee
Utilities
- Water:Public, Water Available
- Sewer:Septic Tank
Finances and disclosures
- Price:$509,000
- Price per sq. ft.:$248.66
- Tax amount:$194 (2025)
New listings near 197 Hunts Ridge Drive
- New
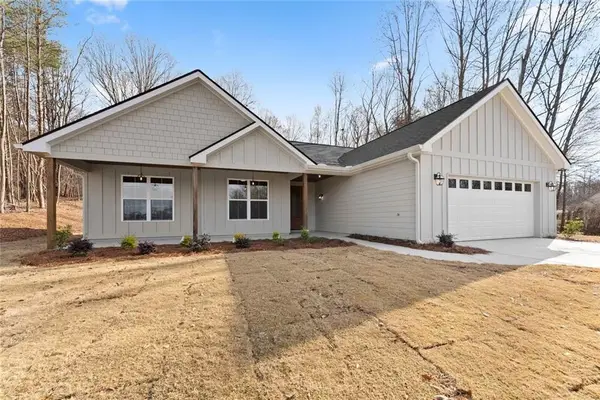 $480,000Active3 beds 2 baths2,959 sq. ft.
$480,000Active3 beds 2 baths2,959 sq. ft.618 Thomas Road, Cleveland, GA 30528
MLS# 7686455Listed by: BERKSHIRE HATHAWAY HOMESERVICES GEORGIA PROPERTIES - New
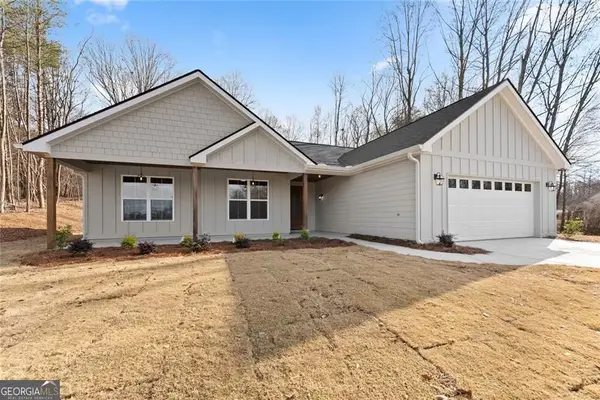 $480,000Active3 beds 2 baths1,776 sq. ft.
$480,000Active3 beds 2 baths1,776 sq. ft.618 Thomas Road, Cleveland, GA 30528
MLS# 10650294Listed by: Berkshire Hathaway HomeServices Georgia Properties - New
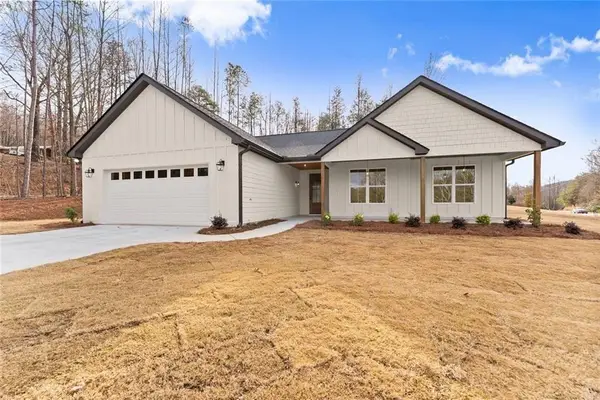 $490,000Active3 beds 2 baths2,959 sq. ft.
$490,000Active3 beds 2 baths2,959 sq. ft.477 Thomason Road, Cleveland, GA 30528
MLS# 7686451Listed by: BERKSHIRE HATHAWAY HOMESERVICES GEORGIA PROPERTIES - New
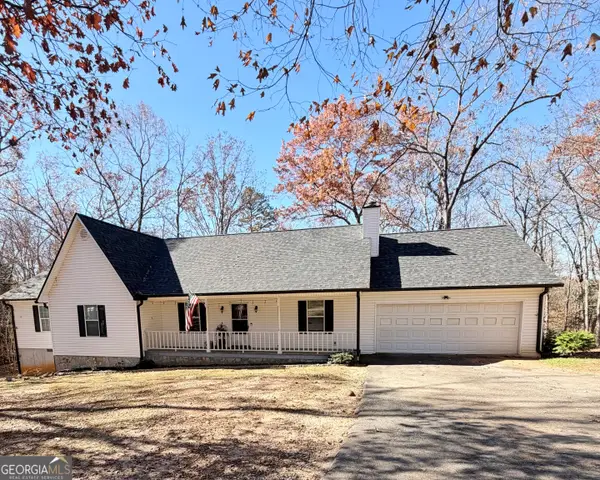 $399,900Active5 beds 3 baths2,408 sq. ft.
$399,900Active5 beds 3 baths2,408 sq. ft.154 Stacey Dr, Cleveland, GA 30528
MLS# 10650202Listed by: Ward Properties of North GA - New
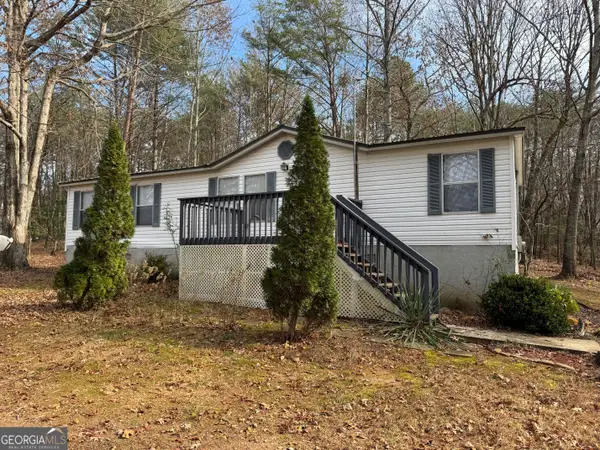 $218,955Active3 beds 2 baths1,104 sq. ft.
$218,955Active3 beds 2 baths1,104 sq. ft.1290 Hwy 75 Alt, Cleveland, GA 30528
MLS# 10649318Listed by: Keller Williams Lanier Partners - New
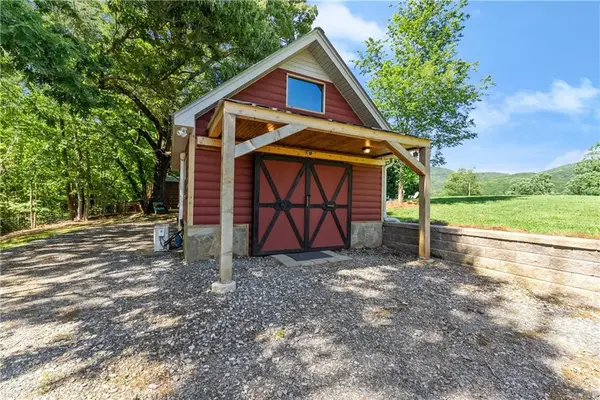 $450,000Active6.47 Acres
$450,000Active6.47 Acres0 Harkins Road, Cleveland, GA 30528
MLS# 7685599Listed by: KELLER WILLIAMS REALTY COMMUNITY PARTNERS - New
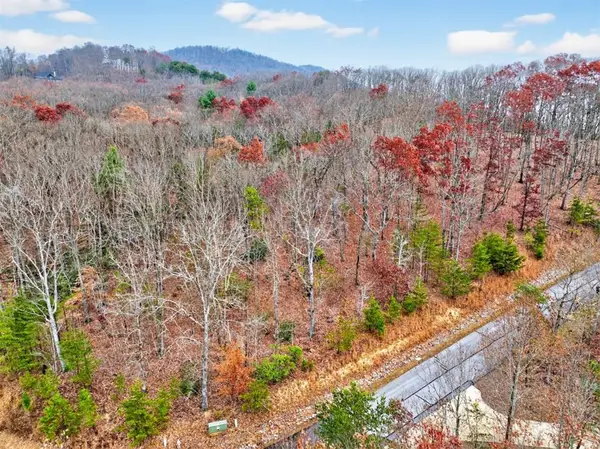 $135,000Active6.59 Acres
$135,000Active6.59 Acres#185 Northshore Drive, Cleveland, GA 30528
MLS# 7683840Listed by: CHAPMAN HALL PROFESSIONALS - New
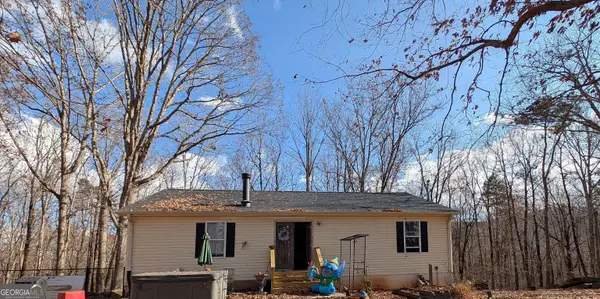 $364,900Active5 beds 2 baths1,414 sq. ft.
$364,900Active5 beds 2 baths1,414 sq. ft.112 Lumpkin View Drive, Cleveland, GA 30528
MLS# 10648891Listed by: Joseph Walter Realty, LLC - New
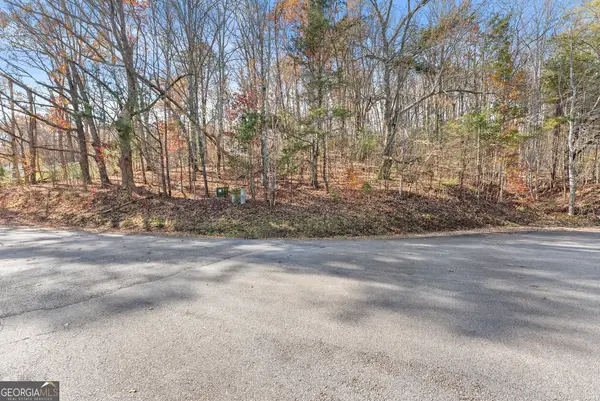 $42,000Active1.2 Acres
$42,000Active1.2 AcresLOT 50 & 51 Meadow Crest Drive, Cleveland, GA 30528
MLS# 10648530Listed by: Chris McCall Realty - New
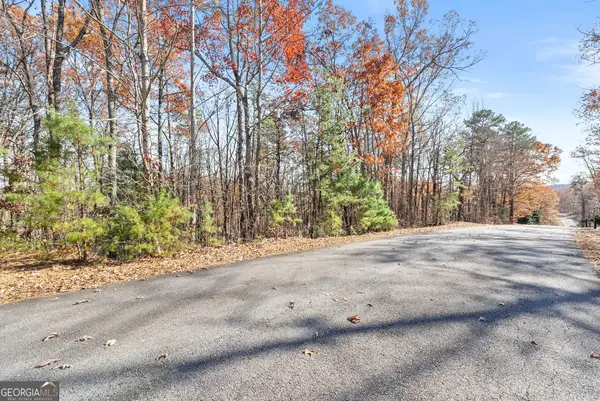 $46,000Active1.87 Acres
$46,000Active1.87 AcresLOT 26 & 27 Spring Crest Road, Cleveland, GA 30528
MLS# 10648533Listed by: Chris McCall Realty
