244 Stag Leap Drive, Cleveland, GA 30528
Local realty services provided by:Better Homes and Gardens Real Estate Metro Brokers
244 Stag Leap Drive,Cleveland, GA 30528
$149,900
- 1 Beds
- 1 Baths
- 355 sq. ft.
- Single family
- Active
Listed by:allen dellinger
Office:keller williams lanier partners
MLS#:7606540
Source:FIRSTMLS
Price summary
- Price:$149,900
- Price per sq. ft.:$422.25
- Monthly HOA dues:$46.83
About this home
Tucked inside the gated, upscale Elkmont Resort in Cleveland, this deeded RV lot and well-maintained permanent RV offer an ideal getaway—or a full-time retreat—in the heart of the North Georgia mountains. Just minutes from Helen, Dahlonega, local wineries, hiking trails, and trout streams, your next adventure is always within reach. Enjoy a maintenance-free, fenced yard with a spacious 12'x16' deck and a 12'x15' brick patio, and a conversational fire pit—perfect for morning coffee, evening unwinding, or enjoying the peaceful wooded surroundings. Inside, you'll find surprising comfort and convenience, including a brand new mini-split A/C, washer/dryer hookups, , a comfy bath, and abundant storage throughout. Elkmont offers a saltwater pool, clubhouse pavilion, fitness center, laundry facilities, and year-round activities—all behind secure gates and alongside like-minded neighbors. And yes, high-speed internet and pet-friendliness make it as practical as it is picturesque. Whether you’re seeking a low-maintenance mountain escape or a simpler way of living full-time, this is your chance to own a slice of Northeast Georgia charm.
Contact an agent
Home facts
- Year built:2006
- Listing ID #:7606540
- Updated:September 29, 2025 at 01:20 PM
Rooms and interior
- Bedrooms:1
- Total bathrooms:1
- Full bathrooms:1
- Living area:355 sq. ft.
Heating and cooling
- Heating:Electric, Propane
Structure and exterior
- Roof:Green Roof
- Year built:2006
- Building area:355 sq. ft.
- Lot area:0.07 Acres
Schools
- High school:White County
- Middle school:White County
- Elementary school:Mount Yonah
Utilities
- Water:Public, Water Available
- Sewer:Septic Tank, Sewer Available
Finances and disclosures
- Price:$149,900
- Price per sq. ft.:$422.25
- Tax amount:$252 (2024)
New listings near 244 Stag Leap Drive
- New
 $335,000Active3 beds 2 baths2,234 sq. ft.
$335,000Active3 beds 2 baths2,234 sq. ft.150 Hardwood, Cleveland, GA 30528
MLS# 10614157Listed by: Virtual Properties - New
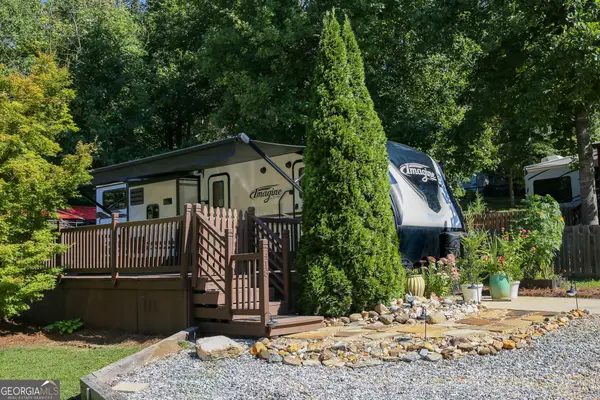 $89,000Active0.2 Acres
$89,000Active0.2 Acres418 Elkmont Trail, Cleveland, GA 30528
MLS# 10614118Listed by: Leading Edge Real Estate LLC - New
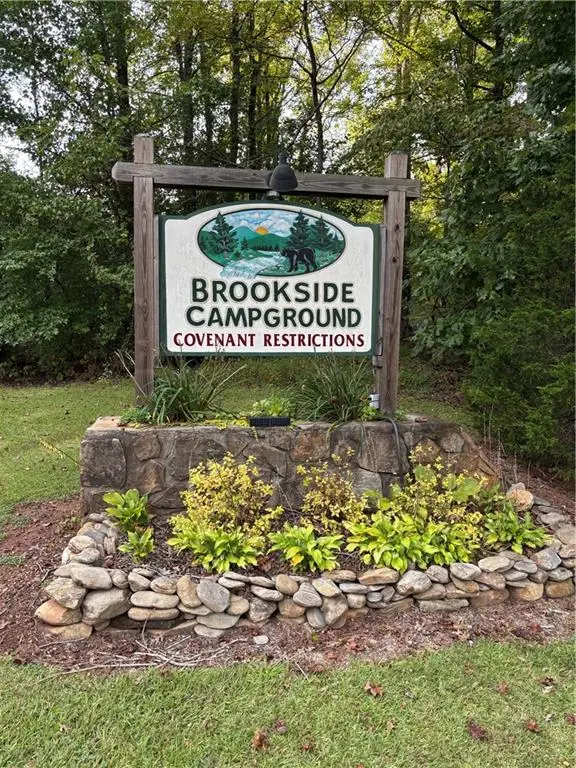 $55,000Active0.1 Acres
$55,000Active0.1 Acres91 Brookside Drive, Cleveland, GA 30528
MLS# 7652291Listed by: KELLER WILLIAMS REALTY COMMUNITY PARTNERS - New
 $180,000Active2 beds 1 baths891 sq. ft.
$180,000Active2 beds 1 baths891 sq. ft.29 Cindy Parkway, Cleveland, GA 30528
MLS# 10612550Listed by: ERA ALCO REALTY - New
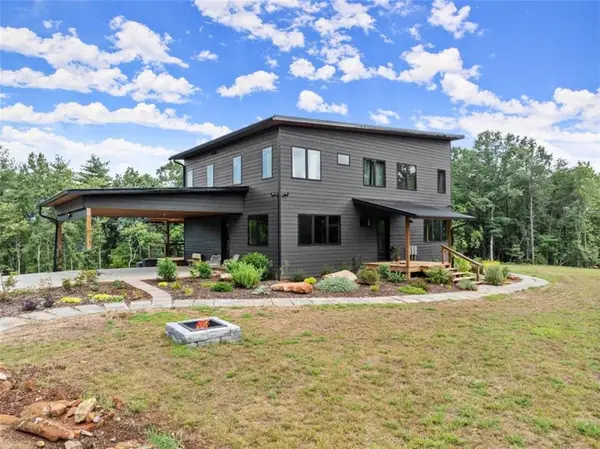 $1,299,900Active5 beds 5 baths
$1,299,900Active5 beds 5 baths147 Jess Hunt Road, Cleveland, GA 30528
MLS# 7655484Listed by: WARD PROPERTIES OF NORTH GEORGIA, LLC - New
 $549,900Active3 beds 3 baths
$549,900Active3 beds 3 baths705 & Long Mountain Road, Cleveland, GA 30528
MLS# 7655312Listed by: WARD PROPERTIES OF NORTH GEORGIA, LLC - New
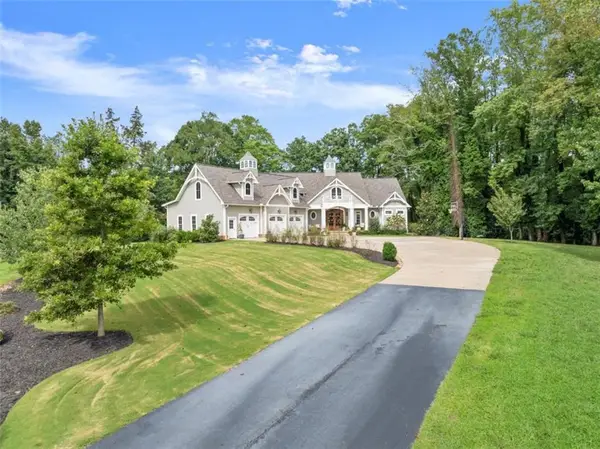 $1,100,000Active3 beds 4 baths3,410 sq. ft.
$1,100,000Active3 beds 4 baths3,410 sq. ft.338 Black Road, Cleveland, GA 30528
MLS# 7655335Listed by: WARD PROPERTIES OF NORTH GEORGIA, LLC - New
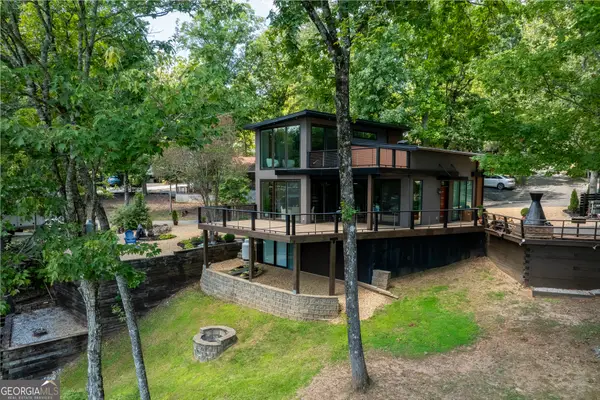 $399,900Active2 beds 2 baths1,396 sq. ft.
$399,900Active2 beds 2 baths1,396 sq. ft.109 Magnificent Way, Cleveland, GA 30528
MLS# 10596581Listed by: Ward Properties of North GA - New
 $49,900Active1.96 Acres
$49,900Active1.96 Acres0 Bald Eagle Path, Cleveland, GA 30528
MLS# 10596802Listed by: Re/Max Town & Country - New
 $470,000Active3 beds 2 baths1,890 sq. ft.
$470,000Active3 beds 2 baths1,890 sq. ft.303 Jennys Cove Road, Cleveland, GA 30528
MLS# 10596854Listed by: eXp Realty
