466 Bonnie Pearl Lane, Cleveland, GA 30528
Local realty services provided by:Better Homes and Gardens Real Estate Metro Brokers
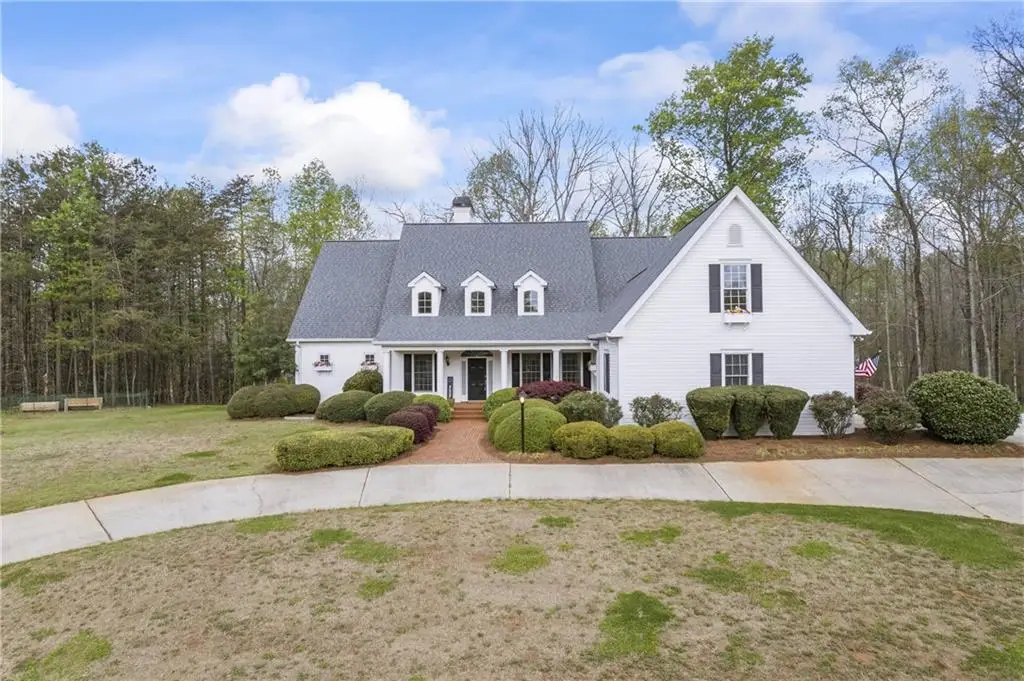
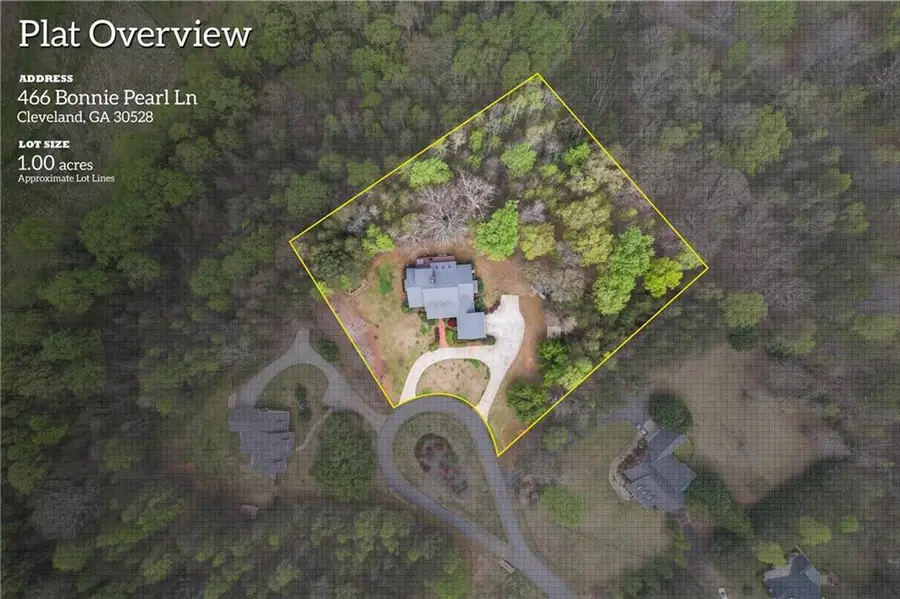
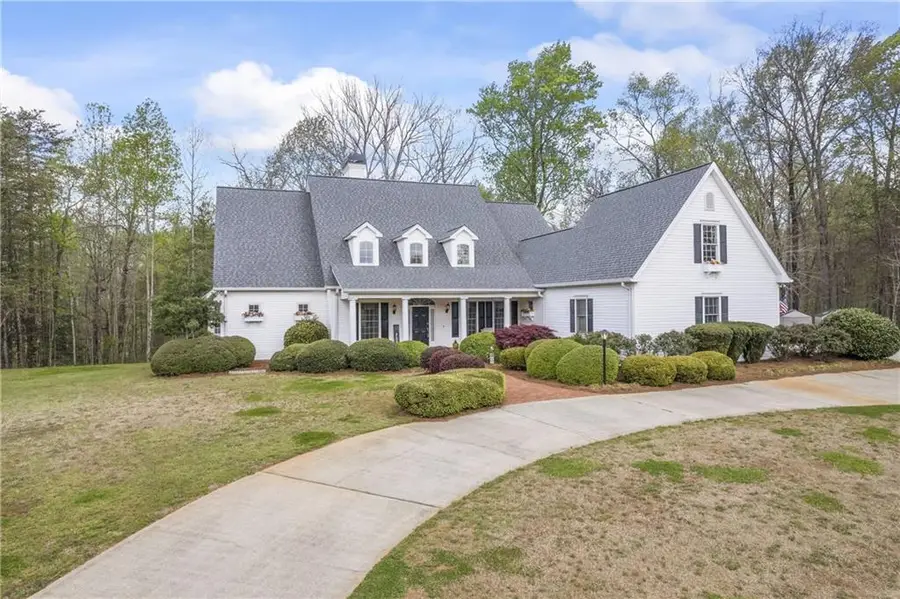
466 Bonnie Pearl Lane,Cleveland, GA 30528
$655,000
- 4 Beds
- 4 Baths
- 3,543 sq. ft.
- Single family
- Active
Listed by:james allison
Office:leading edge real estate llc
MLS#:10578620
Source:METROMLS
Price summary
- Price:$655,000
- Price per sq. ft.:$184.87
- Monthly HOA dues:$12.5
About this home
This home has been featured in Southern Living Magazine as "Plan of the Year." It combines elegance and functionality with extraordinary charm. Located on over 2 acres in a quiet cul-de-sac, in a sought after neighborhood. Spanning nearly 4,000 square feet, this 4-bedroom, 3.5-bathroom home is designed with thoughtful details and exceptional craftsmanship. Upon entering, you're greeted by beautiful hardwood floors throughout the main living areas and custom built-ins, providing both storage and style. The heart of the home is the gourmet Chef's Kitchen, complete with granite countertops, a large island, a pantry and ample cabinetry and storage. The kitchen flows into a cozy Keeping Room/Den area, perfect for family gatherings or quiet evenings. The Laundry Room is functional with granite countertops for added convenience. Designed for entertaining, the home features a formal Separate Dining Room that is perfect for family dinners and holiday gatherings. The main-level Master Suite is a private retreat, offering His and Her Closets, a Jet Tub, a walk-in shower, and a double vanity. Adjacent to the Master Suite is a versatile office or nursery, catering to your unique needs. Upstairs, you'll find three additional bedrooms, including a suite with a walk-in closet and private bath, providing ample space for family or guests. For those needing extra space, the large area above the garage offers endless possibilities including a playroom, private office or additional storage. Step outside to the private back deck, where a spacious screened-in porch and Jacuzzi hot tub create the perfect setting for relaxation and entertaining. Conveniently located near wineries, shopping, dining, and entertainment, this home offers the ideal combination of privacy and accessibility. Roof installed in 2021 and gutter guards added for low-maintenance living.
Contact an agent
Home facts
- Year built:1996
- Listing Id #:10578620
- Updated:August 17, 2025 at 10:42 AM
Rooms and interior
- Bedrooms:4
- Total bathrooms:4
- Full bathrooms:3
- Half bathrooms:1
- Living area:3,543 sq. ft.
Heating and cooling
- Cooling:Ceiling Fan(s), Central Air
- Heating:Central, Electric, Heat Pump, Propane
Structure and exterior
- Roof:Composition
- Year built:1996
- Building area:3,543 sq. ft.
- Lot area:2.06 Acres
Schools
- High school:White County
- Middle school:White County
- Elementary school:Mt Yonah
Utilities
- Water:Public, Water Available
- Sewer:Septic Tank
Finances and disclosures
- Price:$655,000
- Price per sq. ft.:$184.87
- Tax amount:$3,559 (2023)
New listings near 466 Bonnie Pearl Lane
- New
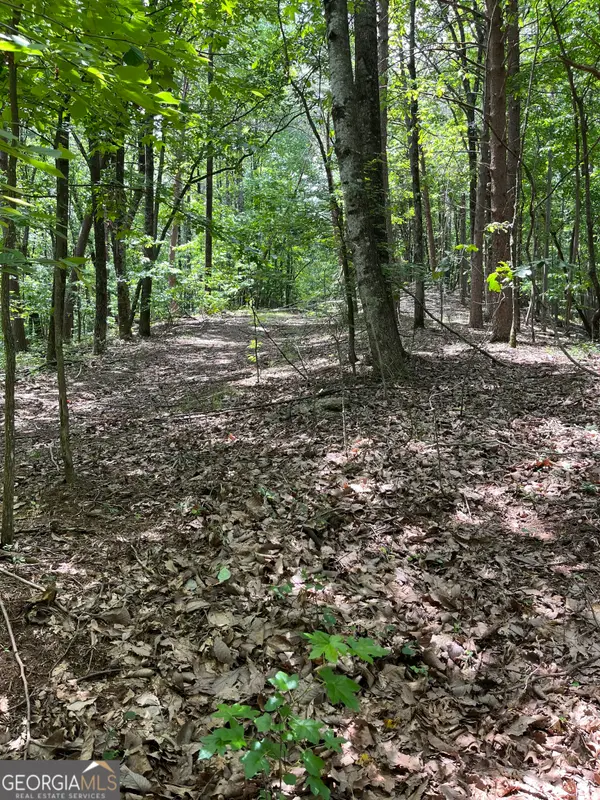 $24,999Active1.37 Acres
$24,999Active1.37 Acres0 Wauka Mountain Terrace, Cleveland, GA 30528
MLS# 10585971Listed by: BHGRE Metro Brokers 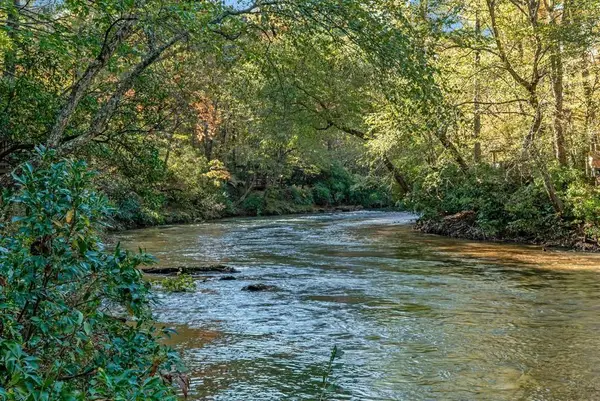 $349,000Active7 Acres
$349,000Active7 Acres- River Forest Run, Cleveland, GA 30528
MLS# 7614586Listed by: KELLER KNAPP- New
 $124,900Active2.28 Acres
$124,900Active2.28 Acres0 Highway 115 E, Cleveland, GA 30528
MLS# 10585732Listed by: Leading Edge Real Estate LLC - New
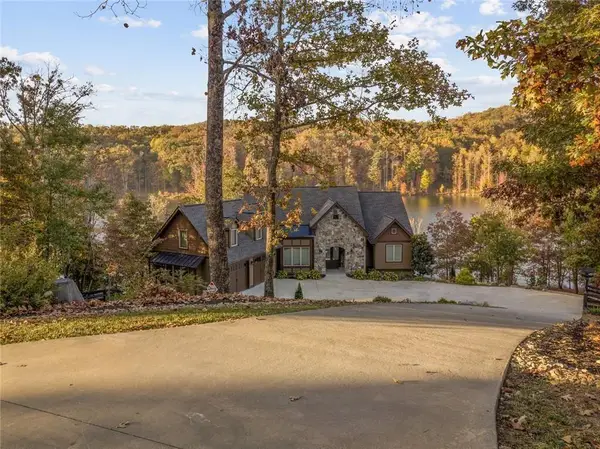 $1,749,500Active5 beds 4 baths4,178 sq. ft.
$1,749,500Active5 beds 4 baths4,178 sq. ft.Address Withheld By Seller, Cleveland, GA 30528
MLS# 7633641Listed by: HARRY NORMAN REALTORS - New
 $275,000Active4.55 Acres
$275,000Active4.55 AcresLOT212 High Rock Trail, Cleveland, GA 30528
MLS# 7633433Listed by: HARRY NORMAN REALTORS - New
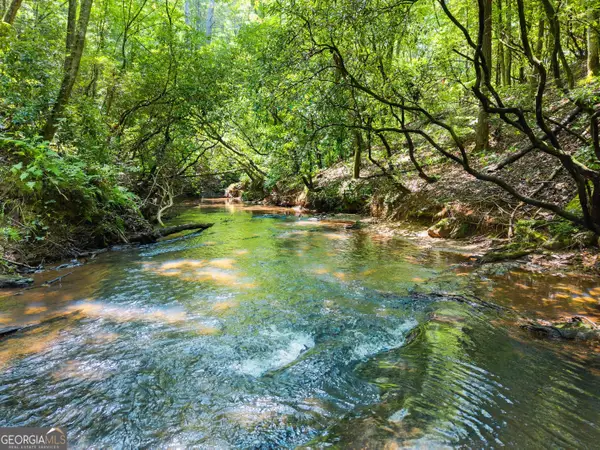 $99,000Active1.91 Acres
$99,000Active1.91 Acres4A 0 Creekside Drive, Cleveland, GA 30528
MLS# 10584941Listed by: Chris McCall Realty - New
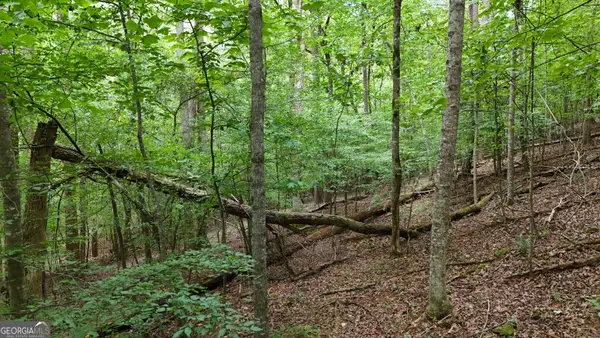 $55,900Active2.28 Acres
$55,900Active2.28 AcresLOT 16 Morris Trl, Cleveland, GA 30528
MLS# 10583575Listed by: Leading Edge Real Estate LLC - New
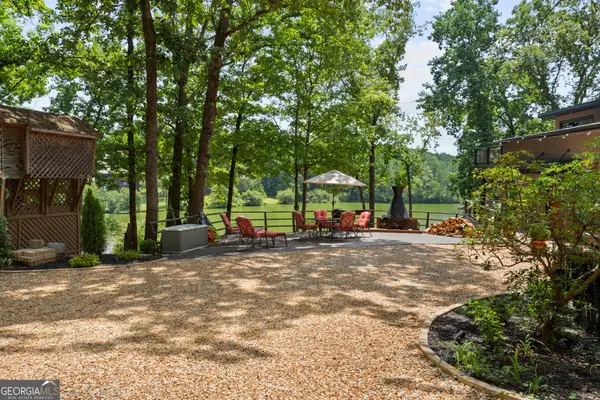 $89,900Active0.01 Acres
$89,900Active0.01 Acres99 Magnificent Way, Cleveland, GA 30528
MLS# 10582771Listed by: Ward Properties of North GA - New
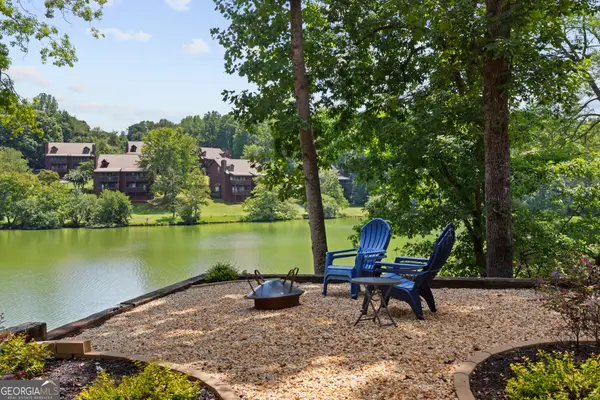 $89,900Active0.01 Acres
$89,900Active0.01 Acres121 Magnificent Way, Cleveland, GA 30528
MLS# 10582781Listed by: Ward Properties of North GA - New
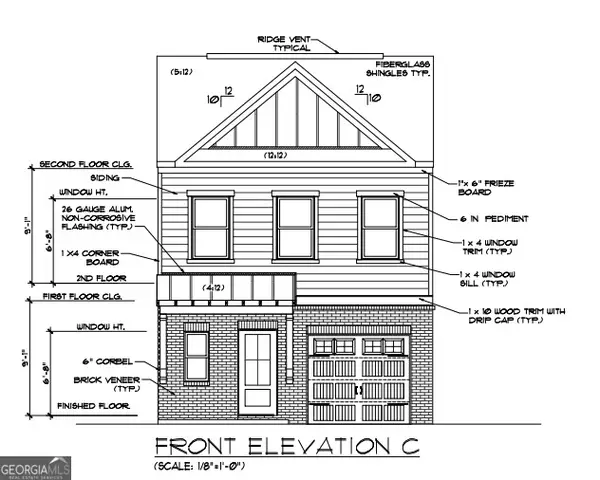 $272,635Active3 beds 3 baths1,369 sq. ft.
$272,635Active3 beds 3 baths1,369 sq. ft.203 Jackson Heights, Cleveland, GA 30528
MLS# 10582607Listed by: KM Homes Realty
