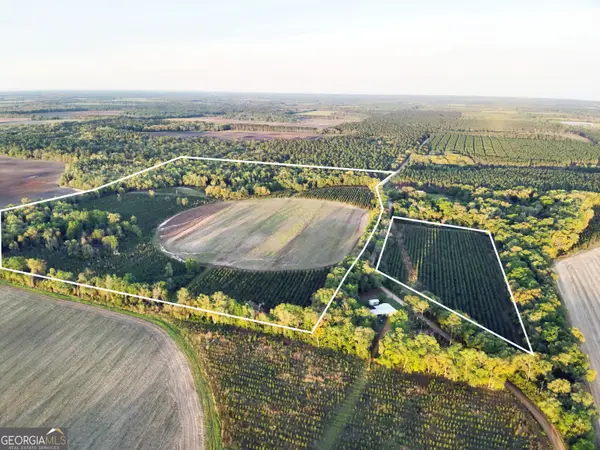539 Lake Douglas Drive Ext Drive, Climax, GA 39834
Local realty services provided by:Better Homes and Gardens Real Estate Historic
Listed by: chris meares
Office: lpt realty
MLS#:926066
Source:GA_TABR
Price summary
- Price:$165,000
- Price per sq. ft.:$77.54
About this home
Like New 2018 Clayton Everest Mobile Home for Sale Size: 32 x 76 (Approx. 2,128 sq. ft.) Location: Situated on 4.8 acres of scenic countryside Features: - Bedrooms: 4 spacious bedrooms, all with walk-in closets - Bathrooms: 2 well-appointed bathrooms - Layout: Open floor plan that seamlessly connects the kitchen, oversized family room, and dining area - Kitchen: Modern kitchen with a large island, perfect for entertaining - Master Suite: Luxurious master bath featuring a double vanity, tub/shower combo, and a generous walk-in closet - Appliances Included: Refrigerator, stove/oven, and dishwasher Utilities: - Electric and septic systems are fully hooked up - A well is installed This stunning mobile home combines modern living with a peaceful rural setting, making it a perfect retreat. Don't miss out on this exceptional opportunity!
Contact an agent
Home facts
- Year built:2018
- Listing ID #:926066
- Added:126 day(s) ago
- Updated:February 10, 2026 at 08:36 AM
Rooms and interior
- Bedrooms:4
- Total bathrooms:2
- Full bathrooms:2
- Living area:2,128 sq. ft.
Heating and cooling
- Cooling:Ceiling Fan(s), Central Heat/Air
- Heating:Central Heat/Air
Structure and exterior
- Roof:Shingle
- Year built:2018
- Building area:2,128 sq. ft.
- Lot area:4.8 Acres
Utilities
- Water:Private Well
- Sewer:Septic Tank
Finances and disclosures
- Price:$165,000
- Price per sq. ft.:$77.54
- Tax amount:$1,716 (2024)
New listings near 539 Lake Douglas Drive Ext Drive
 $79,900Active3 beds 2 baths1,152 sq. ft.
$79,900Active3 beds 2 baths1,152 sq. ft.720 Antioch Church Road, Climax, GA 39834
MLS# 10661619Listed by: Sell Your Home Services LLC $77,184Active11.52 Acres
$77,184Active11.52 AcresTBD2 Cumbie Road, Climax, GA 39834
MLS# 10521484Listed by: Southeastern Outdoors $360,000Active70.97 Acres
$360,000Active70.97 Acres0 Cumbie Road, Climax, GA 39834
MLS# 10521506Listed by: Southeastern Outdoors

