5019 Village Drive, Cohutta, GA 30710
Local realty services provided by:Better Homes and Gardens Real Estate Jackson Realty
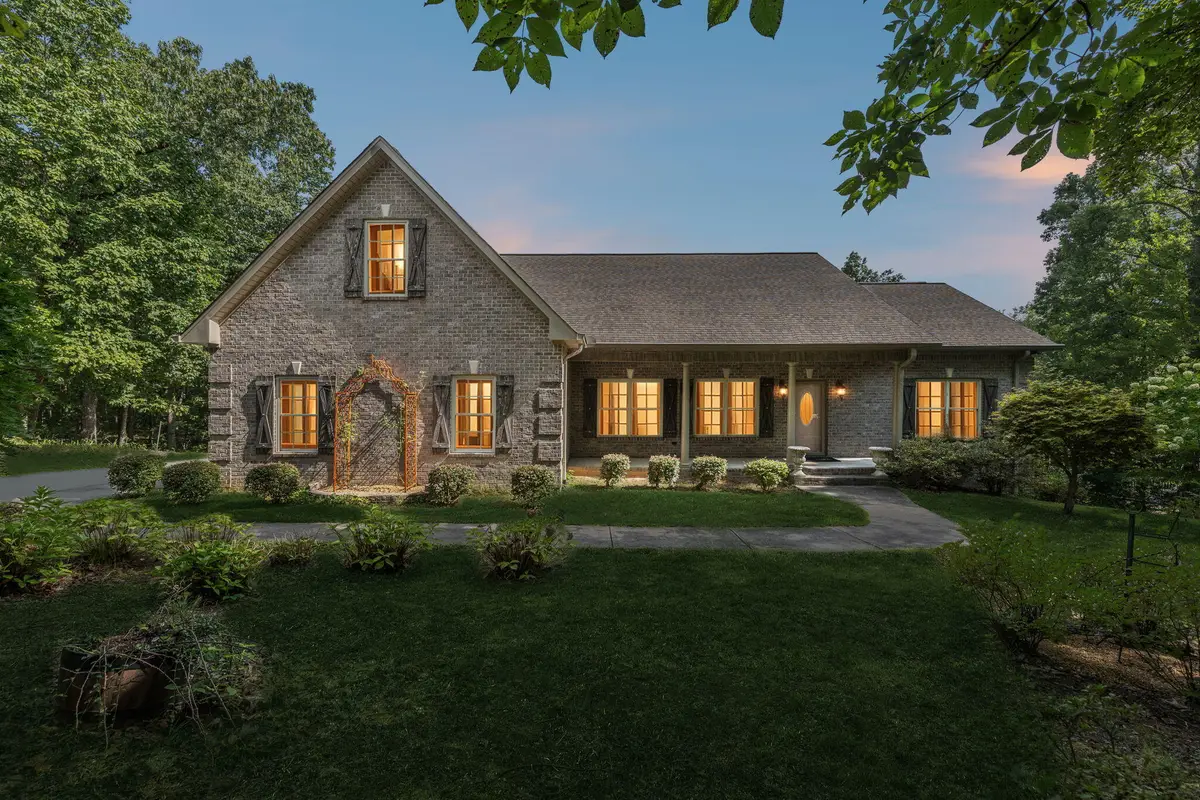
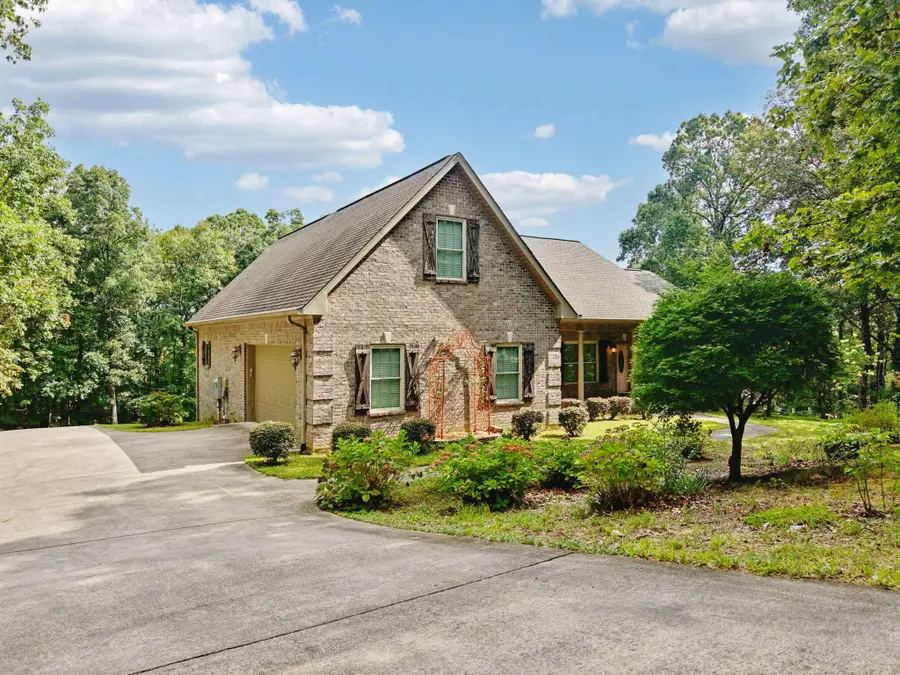
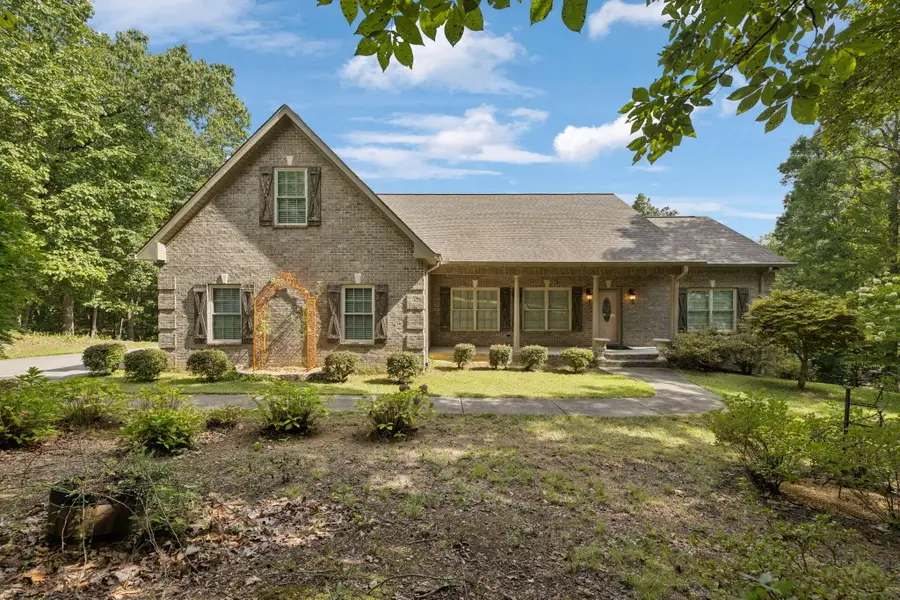
5019 Village Drive,Cohutta, GA 30710
$425,000
- 3 Beds
- 3 Baths
- 2,143 sq. ft.
- Single family
- Active
Listed by:marie c pangle
Office:century 21 prestige
MLS#:1518285
Source:TN_CAR
Price summary
- Price:$425,000
- Price per sq. ft.:$198.32
About this home
This one-of-a-kind property, first time offered on the market, features three spacious bedrooms, each with its own private full bath. Two of the bedrooms are master suites conveniently located on the main floor, along with a two-car garage for easy, one step access. Above the garage is a large Bonus room or Media room. The house has hardwood floors and tile on the main floor, The two upper rooms have carpeted floors. There is a large screened in porch with Trek decking for outside dining or relaxing. The paved driveway extends to the unfinished basement, where you'll find two 10'x10' roll-up doors, a car lift, and a built-in air compressor system—perfect for auto enthusiasts or a dream workshop. Sprinkler system has been installed for safety. There is also a utility sink and a toilet. Enjoy privacy, comfort, and functionality all in one unique home that offers over 2 acres. There is not direct access from the main floor to the unfinished basement, only from driveway in the back of the home.
Contact an agent
Home facts
- Year built:2008
- Listing Id #:1518285
- Added:7 day(s) ago
- Updated:August 15, 2025 at 06:52 PM
Rooms and interior
- Bedrooms:3
- Total bathrooms:3
- Full bathrooms:3
- Living area:2,143 sq. ft.
Heating and cooling
- Cooling:Central Air, Electric
- Heating:Central, Electric, Heating
Structure and exterior
- Roof:Shingle
- Year built:2008
- Building area:2,143 sq. ft.
- Lot area:2.04 Acres
Utilities
- Water:Public, Water Connected
- Sewer:Septic Tank
Finances and disclosures
- Price:$425,000
- Price per sq. ft.:$198.32
- Tax amount:$3,251
New listings near 5019 Village Drive
- New
 $230,000Active10.85 Acres
$230,000Active10.85 Acres0 Keith Valley Road Ne, Cohutta, GA 30710
MLS# 1518631Listed by: FAIRPOINT REALTY LLC - New
 $654,900Active4 beds 4 baths3,735 sq. ft.
$654,900Active4 beds 4 baths3,735 sq. ft.309 Highland Pointe Drive, Cohutta, GA 30710
MLS# 1518425Listed by: KELLER WILLIAMS REALTY - New
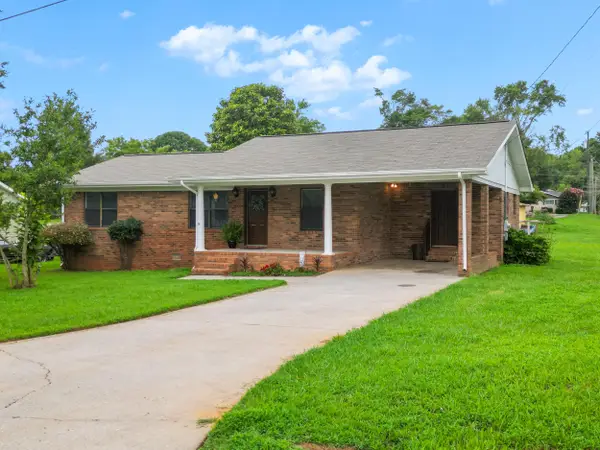 $280,000Active2 beds 2 baths1,514 sq. ft.
$280,000Active2 beds 2 baths1,514 sq. ft.4503 Crestway Drive, Cohutta, GA 30710
MLS# 1518308Listed by: KELLER WILLIAMS REALTY - New
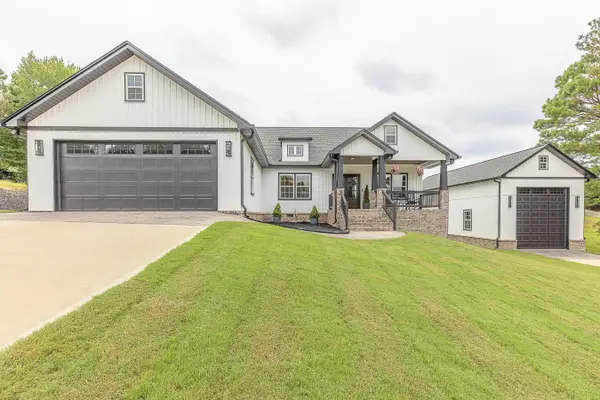 $614,900Active3 beds 3 baths2,080 sq. ft.
$614,900Active3 beds 3 baths2,080 sq. ft.170 Stonegate Place, Cohutta, GA 30710
MLS# 1518208Listed by: COLDWELL BANKER KINARD REALTY - GA - Open Sat, 1 to 3pmNew
 $295,000Active3 beds 2 baths1,321 sq. ft.
$295,000Active3 beds 2 baths1,321 sq. ft.4424 Trailwood Drive, Cohutta, GA 30710
MLS# 1518039Listed by: KELLER WILLIAMS REALTY 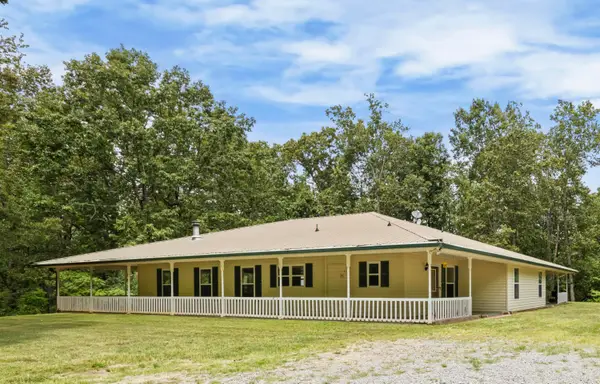 $375,000Active3 beds 3 baths2,532 sq. ft.
$375,000Active3 beds 3 baths2,532 sq. ft.4978 Standifer Road, Cohutta, GA 30710
MLS# 1517889Listed by: KELLER WILLIAMS REALTY- New
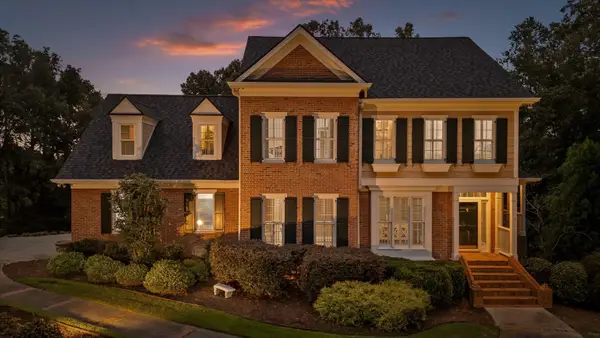 $650,000Active5 beds 4 baths4,098 sq. ft.
$650,000Active5 beds 4 baths4,098 sq. ft.353 Golf View Drive, Cohutta, GA 30710
MLS# 2963358Listed by: GREATER DOWNTOWN REALTY DBA KELLER WILLIAMS REALTY  $590,000Active3 beds 3 baths1,867 sq. ft.
$590,000Active3 beds 3 baths1,867 sq. ft.422 Palisade Way, Cohutta, GA 30710
MLS# 1517359Listed by: KELLER WILLIAMS REALTY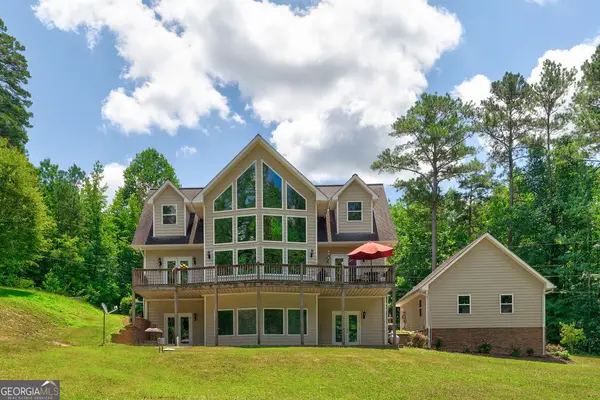 $599,000Active8 beds 4 baths3,627 sq. ft.
$599,000Active8 beds 4 baths3,627 sq. ft.924 Black Bass Road, Cohutta, GA 30710
MLS# 10574058Listed by: Crye-Leike, Realtors
