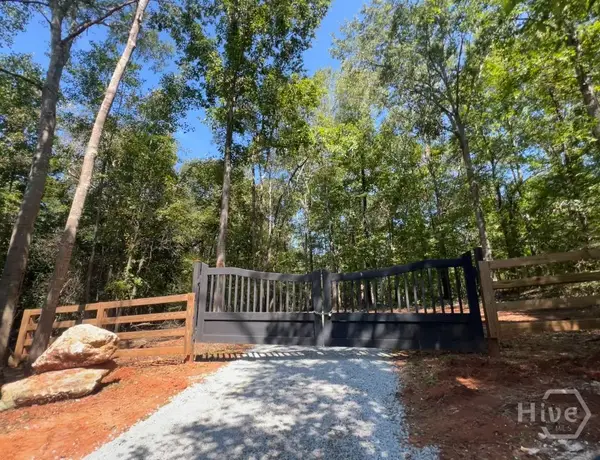2302 Beaverdam Road, Colbert, GA 30628
Local realty services provided by:Better Homes and Gardens Real Estate Legacy
Listed by: marlena bhatia
Office: titan realty advisors
MLS#:CL341213
Source:GA_SABOR
Price summary
- Price:$560,000
- Price per sq. ft.:$200.57
About this home
Imagine yourself rocking on the front porch of this charming log-style home, perfectly situated on over 6 acres with peaceful views of open fields in the front and wood lined privacy in the back. Step inside to the warmth of pine flooring, log walls, and vaulted ceilings that fill the home with character and natural beauty. The main living area serves as the heart of the home, featuring large windows that fill the space in natural light and a door that provides access to the spacious back deck. The primary bedroom on the main level offers convenience and comfort, while two additional bedrooms and a full bath upstairs provide plenty of space for family or guests. The kitchen boasts generous counter space, an island with a new stove, and a new dishwasher. The kitchen flows seamlessly into the conditioned breezeway that connects to the attached two-car garage. Above the garage, you'll find a finished bonus space with a full bathroom, perfect for guests, a home office, or studio. You will find more space in the full unfinished basement that offers ample storage and houses the water heater and air handler, with double-door ground-level access for easy loading and unloading. Just behind the home is a workshop that is huge in size, 30x60 with a roll up door. Additionally, a one-year-old metal roof! Set in a serene and rural setting, this home combines rustic charm with practical comfort, a true countryside retreat just a short drive from town.
Contact an agent
Home facts
- Year built:1998
- Listing ID #:CL341213
- Added:48 day(s) ago
- Updated:November 26, 2025 at 08:18 AM
Rooms and interior
- Bedrooms:4
- Total bathrooms:4
- Full bathrooms:3
- Half bathrooms:1
- Living area:2,792 sq. ft.
Heating and cooling
- Cooling:Electric, Heat Pump
- Heating:Electric, Heat Pump
Structure and exterior
- Roof:Metal
- Year built:1998
- Building area:2,792 sq. ft.
- Lot area:6.54 Acres
Schools
- High school:Oglethorpe
- Middle school:Oglethorpe
- Elementary school:Oglethorpe
Utilities
- Water:Private, Well
- Sewer:Septic Tank
Finances and disclosures
- Price:$560,000
- Price per sq. ft.:$200.57
- Tax amount:$3,883 (2024)
New listings near 2302 Beaverdam Road
- New
 $289,500Active4 beds 2 baths1,736 sq. ft.
$289,500Active4 beds 2 baths1,736 sq. ft.100 Lakeview Drive, Colbert, GA 30628
MLS# 10648875Listed by: GA Realty LLC - New
 $420,000Active-- beds -- baths
$420,000Active-- beds -- baths0 Mccarty Dodd Rd., Colbert, GA 30628
MLS# 10646393Listed by: Prestige Properties of Georgia - New
 $420,000Active20.04 Acres
$420,000Active20.04 Acres0 Mccarty Dodd Rd., Colbert, GA 30628
MLS# CL344009Listed by: PRESTIGE PROPERTIES OF GEORGIA  $120,000Active5.8 Acres
$120,000Active5.8 Acres1 Lem Edwards Road, Colbert, GA 30628
MLS# 10641115Listed by: United Country Southern Select $127,000Active6.14 Acres
$127,000Active6.14 Acres2 Lem Edwards Road, Colbert, GA 30628
MLS# 10641187Listed by: United Country Southern Select $375,000Active3 beds 2 baths2,059 sq. ft.
$375,000Active3 beds 2 baths2,059 sq. ft.95 Lola Street, Colbert, GA 30628
MLS# 7678339Listed by: KELLER WILLIAMS LANIER PARTNERS $320,000Active4 beds 3 baths1,550 sq. ft.
$320,000Active4 beds 3 baths1,550 sq. ft.137 Stonebrooke Drive, Colbert, GA 30628
MLS# 10636146Listed by: United Country Southern Select $420,000Active4 beds 3 baths2,532 sq. ft.
$420,000Active4 beds 3 baths2,532 sq. ft.1579 Shoal Creek Road, Colbert, GA 30628
MLS# 10629587Listed by: Coldwell Banker Upchurch Rlty. $320,000Active3 beds 2 baths1,372 sq. ft.
$320,000Active3 beds 2 baths1,372 sq. ft.212 Pinewood Circle, Colbert, GA 30628
MLS# 10628409Listed by: Living Down South Realty $424,900Active3 beds 2 baths1,928 sq. ft.
$424,900Active3 beds 2 baths1,928 sq. ft.270 Lola Street, Colbert, GA 30628
MLS# CM1019052Listed by: PHARAOH REALTY, LLC
