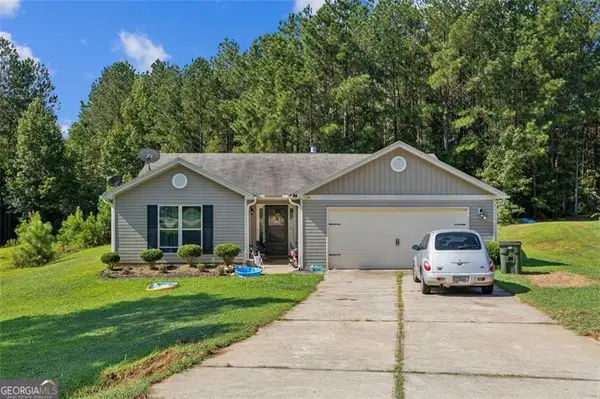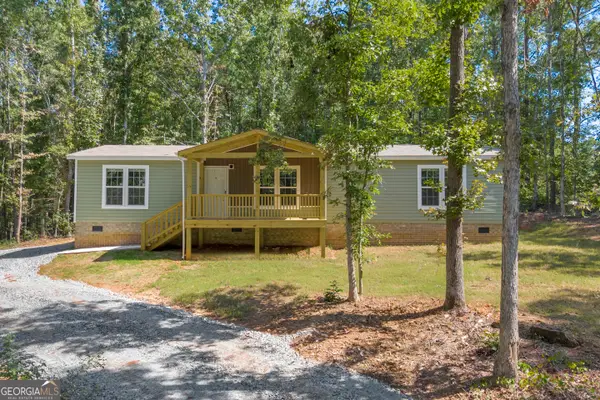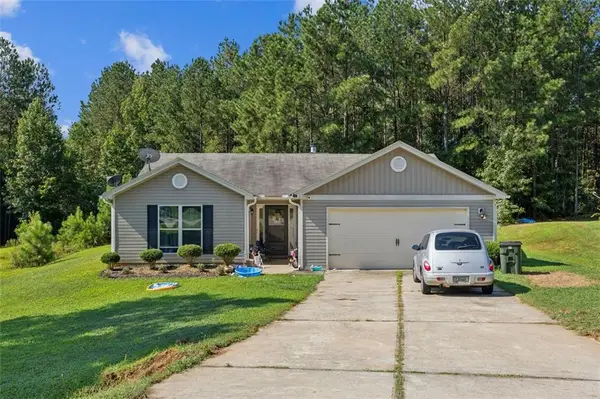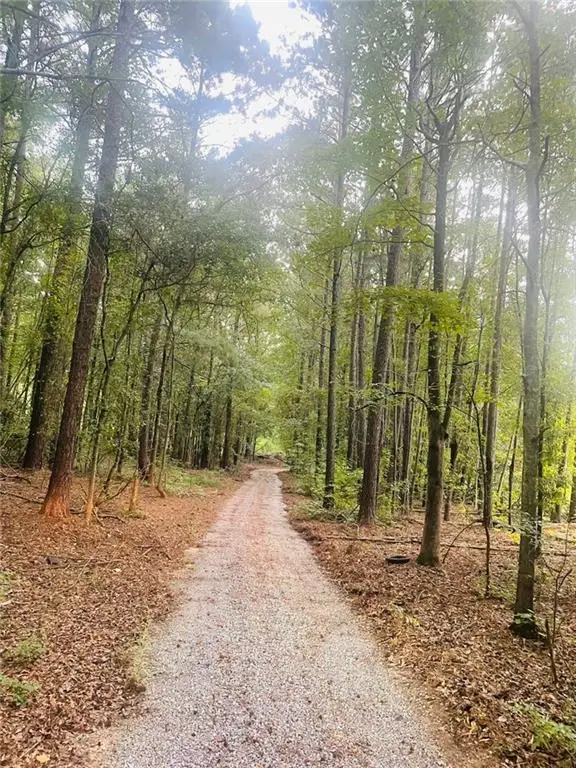2587 Moons Grove Church Road, Colbert, GA 30628
Local realty services provided by:Better Homes and Gardens Real Estate Jackson Realty
2587 Moons Grove Church Road,Colbert, GA 30628
$599,000
- 5 Beds
- 5 Baths
- 3,121 sq. ft.
- Single family
- Pending
Listed by:heather fletcher
Office:h.m. fletcher real estate
MLS#:10493285
Source:METROMLS
Price summary
- Price:$599,000
- Price per sq. ft.:$191.93
About this home
MOTIVATED SELLER! NOW PRICED $10K BELOW APPRAISAL! INSTANT EQUITY! True Southern charm and modern elegance is the statement this custom-built home exudes. Masterfully crafted in 2019 and nestled on a sprawling, 4 pastoral acres, this gracious property not only serves an expansive home but also provides options to create your own mini-farm. A few established details that would aid in this venture is the fenced area, raised garden beds, space for compost, and the storage building with lean-to covered patio offering multiple uses. Additionally, level pasturelands are ready for fencing and offer the ideal space for livestock. Maybe farming isnt your thing. - This eye-catching property can simply offer serene, tranquil views, and the spectacular rear deck is the perfect spot to enjoy. The front of the home is lined with a spacious rocking-chair porch just adding additional outdoor living options. No less impressive, the custom-designed interior boasts plenty of spectacular, standout details. Hosting a formal plan, designated rooms are provide for intimate settings, but also features open living areas for comfortable options for larger gatherings. Upon entry, youre greeted by the lofty, 2-story foyer flanked by the formal dining room and the perfect multi-functional space. Boasting a full ensuite bath, this quintessential suite offers the ideal guest bedroom, home office or study. Follow the durable, luxury vinyl plank floors to the awe-inspiring great room. - Those magnificent views mentioned, they fill every window, spanning the rear wall, providing a sense of peace and calm. Light fills the vaulted-ceiling great room, and the pieced-stone, gas-log fireplace adds the perfect upgraded touch. The sparkling kitchen cant help but grab your gaze with glittering quartz counters that extend to the breakfast bar, custom cabinets including glass-front display cabinets, tile backsplash and a convenient pot filler. An upgraded appliance package offers precision cooking with the double wall oven and separate range accompanied by a sleek vent-hood. The kitchen effortlessly extends to the sunlit casual dining area boasting a coffee bar. Added conveniences extend off the rear foyer with a spacious pantry with shelving system, powder room, garage access, and laundry room boasting a pet wash station. Tucked away on the main off the great room, a spacious owners suite awaits. Offering plenty of room for large furniture and room to expand, the primary bedroom ensures comfortability and charm with the sliding-barn-door accessing the ensuite bath. No stone unturned, the primary lavatory boasts dueling closets, floor-to-ceiling custom cabinets for max storage options, independent heater system with timer, tiled shower appointed with frameless glass door, large vanity, separate water closet and is complete with a showcase Whirlpool tub. Bedroom options extend to the upper level where youre greeted with balcony views of the great room and foyer. A rare find, the 2nd level boasts a second suite option featuring an oversized bedroom boasting a built-in efficiency nook perfect for a mini-fridge, microwave and coffee maker. This upgraded suite is also highlighted with a private full bath, spacious closet with shelving and attic storage. Two additional secondary bedroom options are provided and offer quick access to the upgraded hall bath. Tucked away at the end of the hall is the ideal rec. area, the bonus room. This spacious flex space offers ample space, LVP floors and a spacious closet should you need an extra bedroom. Elevated features truly abound and creates this dynamic property that sets itself apart from all the rest.
Contact an agent
Home facts
- Year built:2019
- Listing ID #:10493285
- Updated:September 28, 2025 at 10:17 AM
Rooms and interior
- Bedrooms:5
- Total bathrooms:5
- Full bathrooms:4
- Half bathrooms:1
- Living area:3,121 sq. ft.
Heating and cooling
- Cooling:Ceiling Fan(s), Central Air, Electric
- Heating:Central, Electric
Structure and exterior
- Roof:Composition
- Year built:2019
- Building area:3,121 sq. ft.
- Lot area:4.37 Acres
Schools
- High school:Madison County
- Middle school:Madison County
- Elementary school:Danielsville
Utilities
- Water:Private, Well
- Sewer:Septic Tank
Finances and disclosures
- Price:$599,000
- Price per sq. ft.:$191.93
- Tax amount:$5,136 (2024)
New listings near 2587 Moons Grove Church Road
- New
 $199,900Active4 beds 2 baths1,291 sq. ft.
$199,900Active4 beds 2 baths1,291 sq. ft.75 Madison Avenue, Colbert, GA 30628
MLS# 10612763Listed by: Keller Williams Lanier Partners - New
 $69,900Active2 Acres
$69,900Active2 Acres489 Childers Road, Colbert, GA 30628
MLS# 10598837Listed by: Virtual Properties Realty.com - New
 $250,000Active3 beds 2 baths1,512 sq. ft.
$250,000Active3 beds 2 baths1,512 sq. ft.59 Cotton Circle, Colbert, GA 30628
MLS# 10599157Listed by: Keller Williams Lanier Partners - New
 $280,000Active3 beds 2 baths1,610 sq. ft.
$280,000Active3 beds 2 baths1,610 sq. ft.166 Noahs, Colbert, GA 30628
MLS# 10599967Listed by: eXp Realty - New
 $249,900Active3 beds 2 baths1,456 sq. ft.
$249,900Active3 beds 2 baths1,456 sq. ft.3438 Highway 29 S, Colbert, GA 30628
MLS# 10603369Listed by: Keller Williams Rlty Atl. Part - New
 $259,000Active3 beds 2 baths1,512 sq. ft.
$259,000Active3 beds 2 baths1,512 sq. ft.136 Emerald Circle, Colbert, GA 30628
MLS# 10608909Listed by: GA Realty LLC - New
 $250,000Active3 beds 1 baths1,776 sq. ft.
$250,000Active3 beds 1 baths1,776 sq. ft.3005 Highway 29 S, Colbert, GA 30628
MLS# 10611367Listed by: Coldwell Banker Upchurch Rlty. - New
 $250,000Active3 beds 2 baths1,512 sq. ft.
$250,000Active3 beds 2 baths1,512 sq. ft.59 Cotton Circle, Colbert, GA 30628
MLS# CL339913Listed by: KELLER WILLIAMS REALTY LANIER PARTNERS  $280,000Active3 beds 2 baths1,610 sq. ft.
$280,000Active3 beds 2 baths1,610 sq. ft.166 Noahs Way, Colbert, GA 30628
MLS# 7650671Listed by: EXP REALTY, LLC. $69,900Active2 Acres
$69,900Active2 Acres489 Childers Road, Colbert, GA 30628
MLS# 7644244Listed by: VIRTUAL PROPERTIES REALTY.COM
