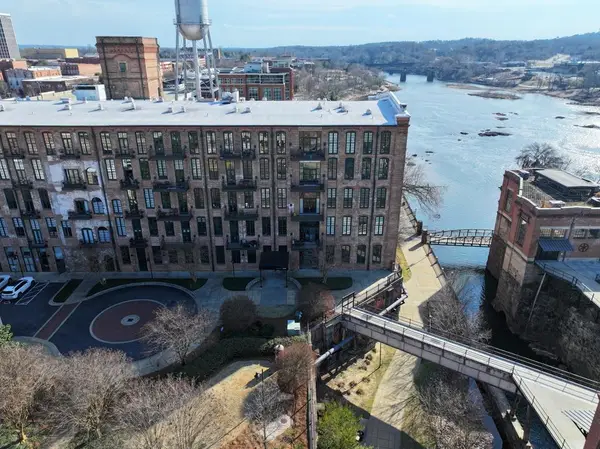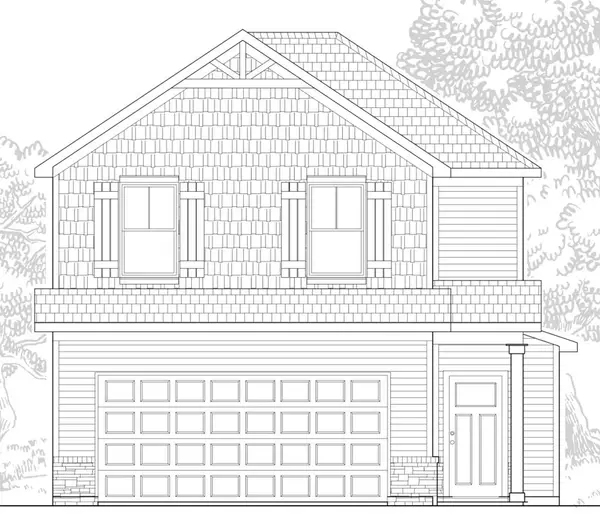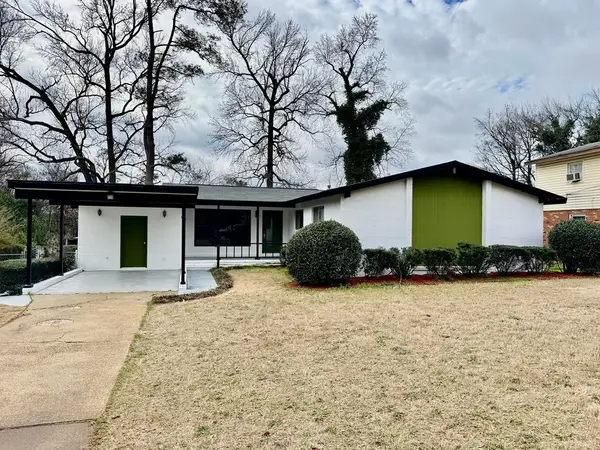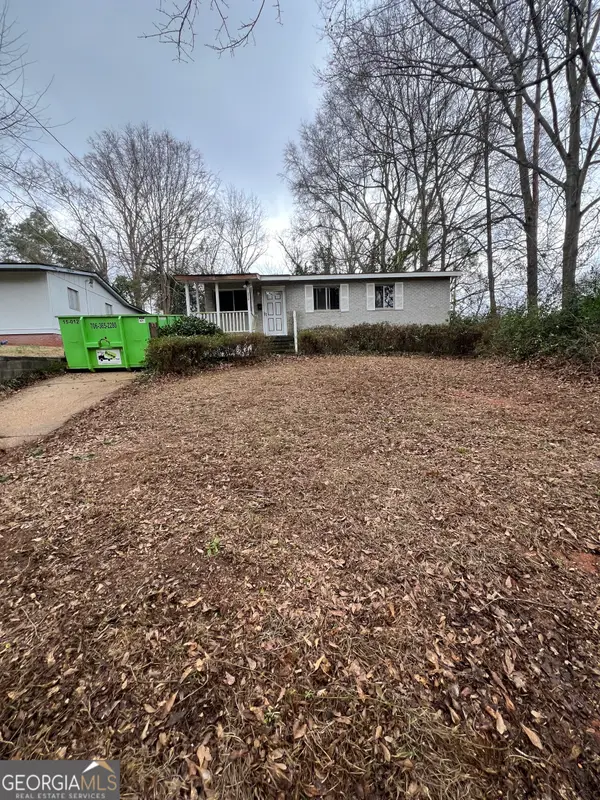2463 Brownie Lane, Columbus, GA 31903
Local realty services provided by:Better Homes and Gardens Real Estate Historic
Listed by: falana brown
Office: 1st class real estate excellence
MLS#:221846
Source:GA_CBR
Price summary
- Price:$170,000
- Price per sq. ft.:$149.52
About this home
As the completion of the subdivision approaches, Neighborworks Columbus presents yet another opportunity to make the tranquil Elliotts Walk your new residence. This three-bedroom, two-bath home is currently under construction, built with quality craftsmanship to warmly welcome its future owners. The home features luxury vinyl plank (LVP) flooring throughout, with carpeting in each bedroom for added comfort. Designed with a true split floor plan, the kitchen and living area effectively separate the master suite from the secondary bedrooms and bathroom. For enhanced privacy, a convenient pocket door discreetly divides the secondary bedrooms from the living space. Wash your cares away in the master suite's large standup shower and save on your energy bill with energy efficient windows. Additionally, a security system is installed, ensuring this cozy nest is both safe and secure. Located less than ten minutes from Fort Benning, the Columbus Riverwalk, the Columbus Civic Center, the Columbus Clingstones Baseball Stadium, and downtown Columbus, this home offers both convenience and accessibility. Your search ends here; this is the home you've been looking for!
Contact an agent
Home facts
- Listing ID #:221846
- Added:232 day(s) ago
- Updated:December 17, 2025 at 10:50 AM
Rooms and interior
- Bedrooms:3
- Total bathrooms:2
- Full bathrooms:2
- Living area:1,137 sq. ft.
Heating and cooling
- Cooling:Central Electric
- Heating:Electric
Structure and exterior
- Building area:1,137 sq. ft.
Utilities
- Water:Public
- Sewer:Public Sewer
Finances and disclosures
- Price:$170,000
- Price per sq. ft.:$149.52
New listings near 2463 Brownie Lane
- New
 $199,900Active3 beds 2 baths1,315 sq. ft.
$199,900Active3 beds 2 baths1,315 sq. ft.4603 Mayo Drive, COLUMBUS, GA 31909
MLS# 227949Listed by: EXP REALTY LLC - Open Sun, 4 to 6pmNew
 $349,000Active2 beds 2 baths1,179 sq. ft.
$349,000Active2 beds 2 baths1,179 sq. ft.3237 Park Avenue, COLUMBUS, GA 31904
MLS# 227934Listed by: NORMAND REAL ESTATE, LLC - New
 $225,000Active4 beds 3 baths2,365 sq. ft.
$225,000Active4 beds 3 baths2,365 sq. ft.6925 Pebble Court, COLUMBUS, GA 31907
MLS# 227935Listed by: COLDWELL BANKER / KENNON, PARKER, DUNCAN & DAVIS - New
 $319,900Active1 beds 1 baths893 sq. ft.
$319,900Active1 beds 1 baths893 sq. ft.1201 Front Avenue #306, COLUMBUS, GA 31901
MLS# 227929Listed by: COLDWELL BANKER / KENNON, PARKER, DUNCAN & DAVIS - New
 $282,300Active3 beds 3 baths1,771 sq. ft.
$282,300Active3 beds 3 baths1,771 sq. ft.1120 Antietam Court, COLUMBUS, GA 31907
MLS# 227931Listed by: BICKERSTAFF PARHAM, LLC - New
 $285,075Active3 beds 3 baths1,171 sq. ft.
$285,075Active3 beds 3 baths1,171 sq. ft.1123 Antietam Court, COLUMBUS, GA 31907
MLS# 227932Listed by: BICKERSTAFF PARHAM, LLC - New
 $194,900Active3 beds 2 baths1,580 sq. ft.
$194,900Active3 beds 2 baths1,580 sq. ft.4470 Lapaloma Drive, COLUMBUS, GA 31907
MLS# 227933Listed by: COLDWELL BANKER / KENNON, PARKER, DUNCAN & DAVIS - New
 $79,900Active3 beds 1 baths864 sq. ft.
$79,900Active3 beds 1 baths864 sq. ft.212 47th Street, Columbus, GA 31904
MLS# 10689629Listed by: Keller Williams Greater Athens - New
 $319,000Active1 beds 1 baths893 sq. ft.
$319,000Active1 beds 1 baths893 sq. ft.1201 Front Avenue #306, COLUMBUS, GA 31901
MLS# 227921Listed by: COLDWELL BANKER / KENNON, PARKER, DUNCAN & DAVIS - New
 $800,000Active5 beds 5 baths3,263 sq. ft.
$800,000Active5 beds 5 baths3,263 sq. ft.5472 Roaring Branch Road, COLUMBUS, GA 31904
MLS# 227924Listed by: KELLER WILLIAMS REALTY RIVER CITIES

