2908 Cathryn Drive, Columbus, GA 31906
Local realty services provided by:Better Homes and Gardens Real Estate Historic
Listed by:gina smith
Office:keller williams realty river cities
MLS#:222389
Source:GA_CBR
Price summary
- Price:$299,000
- Price per sq. ft.:$136.53
About this home
PRICED TO SELL! Step into the character and craftsmanship of this 4-bed, 2 bath classic located in one of Midtown's most desirable neighborhoods. Featuring timeless hardwood floors throughout, plantation shutters, and solid bones, this home is brimming with potential for those ready to bring their vision to life. The sunlit kitchen offers a cozy built-in banquette, perfect for morning coffee or casual meals. Outside, you'll find a delightful backyard oasis—private, peaceful, and full of charm. The detached carport currently serves as a stylish outdoor living space, ideal for relaxing or entertaining. For hobbyists, DIY enthusiasts, or anyone in need of extra space, the property also includes a dedicated workshop—perfect for woodworking, crafts, home projects, or additional storage. Located in the highly sought-after Clubview/Richards school district, this home is ideal for families looking to plant roots in a walkable, established Midtown neighborhood. The location, layout, and character make it a smart choice for those looking to create their dream family home. Don't miss the opportunity to add your personal touch to this timeless property!
Contact an agent
Home facts
- Year built:1951
- Listing ID #:222389
- Added:65 day(s) ago
- Updated:September 25, 2025 at 07:38 AM
Rooms and interior
- Bedrooms:4
- Total bathrooms:2
- Full bathrooms:2
- Living area:2,190 sq. ft.
Heating and cooling
- Cooling:Ceiling Fan, Central Electric, Window Unit(s)
Structure and exterior
- Year built:1951
- Building area:2,190 sq. ft.
- Lot area:0.34 Acres
Utilities
- Water:Public
- Sewer:Public Sewer
Finances and disclosures
- Price:$299,000
- Price per sq. ft.:$136.53
New listings near 2908 Cathryn Drive
- New
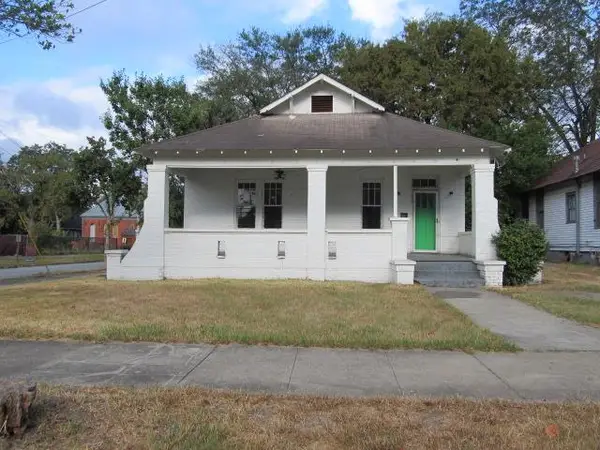 $100,000Active3 beds 1 baths1,440 sq. ft.
$100,000Active3 beds 1 baths1,440 sq. ft.2801 11th Avenue, COLUMBUS, GA 31904
MLS# 223595Listed by: HASKIN REALTY GROUP, LLC - New
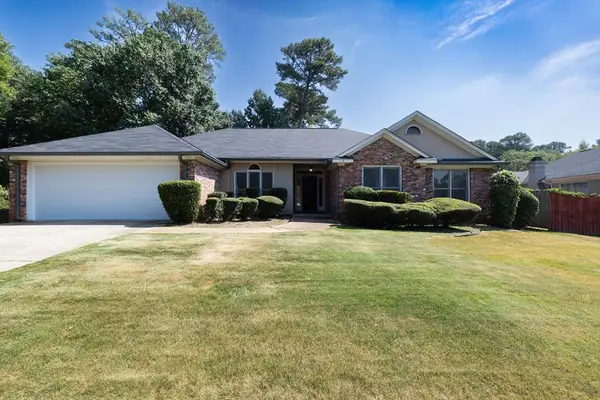 $320,000Active4 beds 2 baths2,420 sq. ft.
$320,000Active4 beds 2 baths2,420 sq. ft.6454 Patriot Drive, COLUMBUS, GA 31909
MLS# 223588Listed by: KELLER WILLIAMS REALTY RIVER CITIES - New
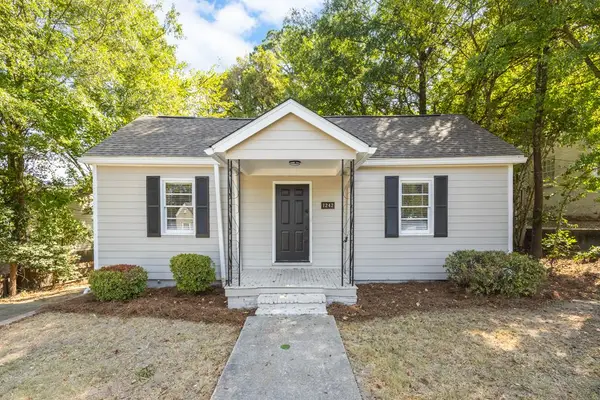 $199,000Active3 beds 1 baths1,466 sq. ft.
$199,000Active3 beds 1 baths1,466 sq. ft.1242 18th Avenue, COLUMBUS, GA 31906
MLS# 223589Listed by: COLDWELL BANKER / KENNON, PARKER, DUNCAN & DAVIS - New
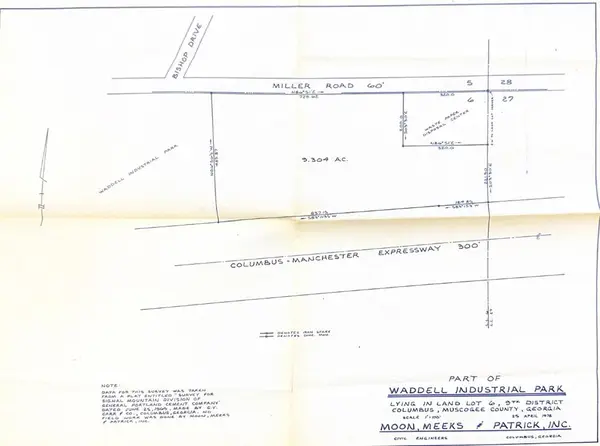 $1,012,000Active0 Acres
$1,012,000Active0 Acres5224 Miller Road, COLUMBUS, GA 31909
MLS# 223590Listed by: WADDELL HOLDING COMPANY - New
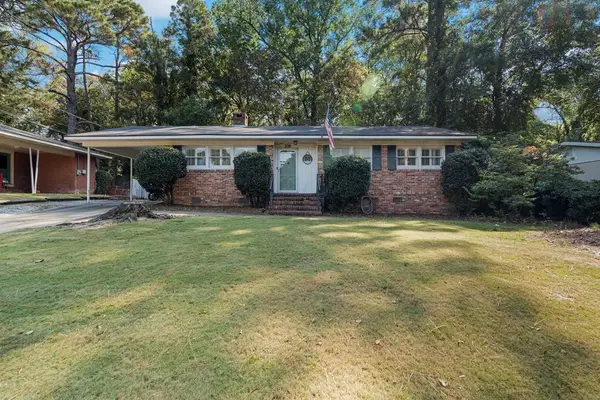 $275,000Active4 beds 3 baths1,912 sq. ft.
$275,000Active4 beds 3 baths1,912 sq. ft.3138 College Avenue, COLUMBUS, GA 31907
MLS# 223591Listed by: KELLER WILLIAMS REALTY RIVER CITIES - Open Sat, 11am to 1pmNew
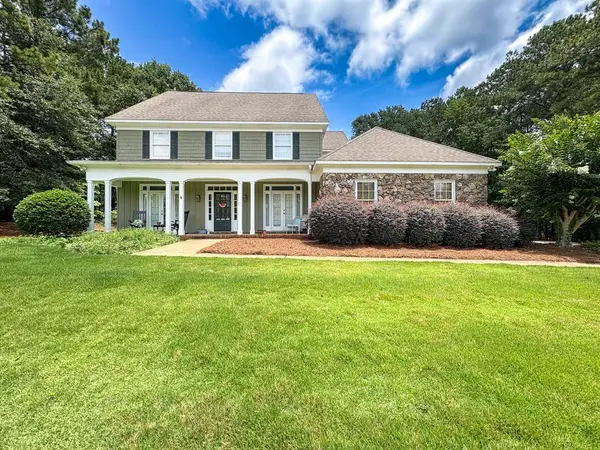 $475,000Active4 beds 4 baths3,560 sq. ft.
$475,000Active4 beds 4 baths3,560 sq. ft.4880 Turnberry Lane, COLUMBUS, GA 31909
MLS# 223583Listed by: KELLER WILLIAMS REALTY RIVER CITIES - New
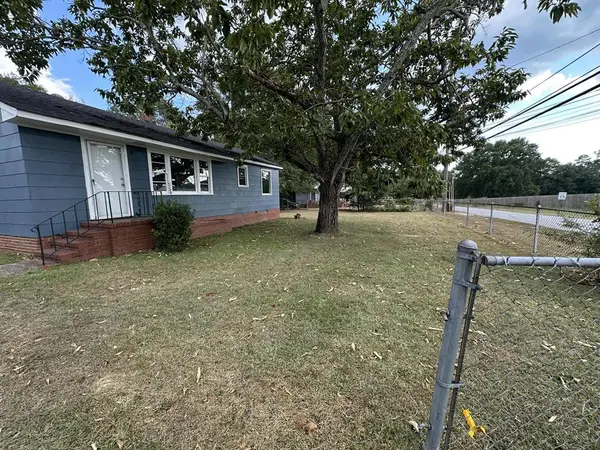 $160,000Active3 beds 1 baths1,446 sq. ft.
$160,000Active3 beds 1 baths1,446 sq. ft.5640 Lakeshore Road, COLUMBUS, GA 31907
MLS# 223582Listed by: 1ST CLASS REAL ESTATE EXCELLENCE - New
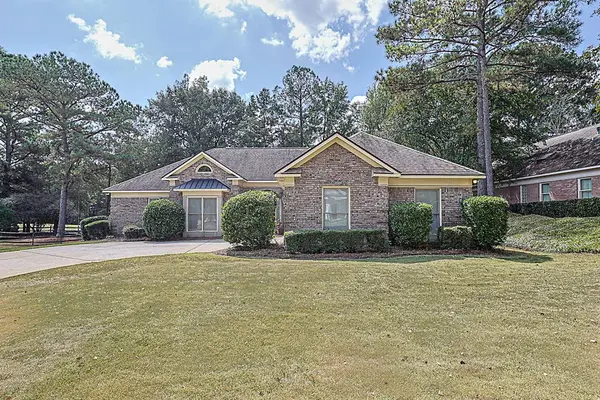 $395,000Active3 beds 3 baths2,235 sq. ft.
$395,000Active3 beds 3 baths2,235 sq. ft.7807 Kolven Cove, COLUMBUS, GA 31909
MLS# 223575Listed by: COLDWELL BANKER / KENNON, PARKER, DUNCAN & DAVIS 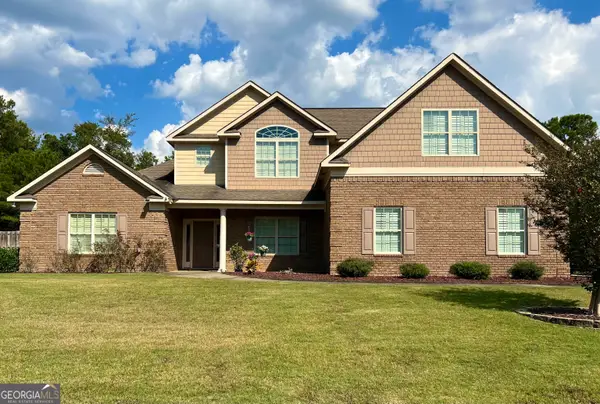 $585,000Pending5 beds 5 baths3,991 sq. ft.
$585,000Pending5 beds 5 baths3,991 sq. ft.7170 Bridgemill Drive, Columbus, GA 31904
MLS# 10600505Listed by: Keller Williams Rlty. Buckhead- New
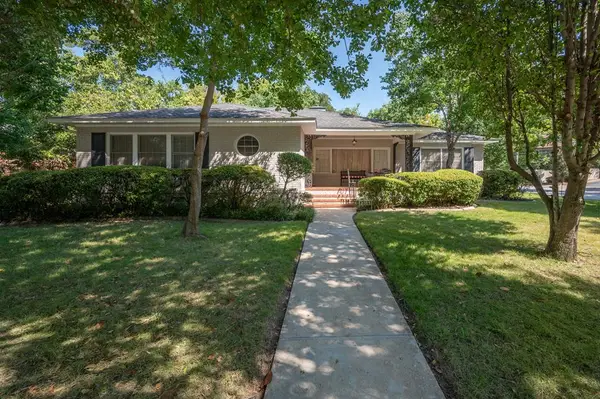 $330,000Active3 beds 2 baths2,382 sq. ft.
$330,000Active3 beds 2 baths2,382 sq. ft.2104 Cherokee Avenue, COLUMBUS, GA 31906
MLS# 223570Listed by: KELLER WILLIAMS REALTY RIVER CITIES
