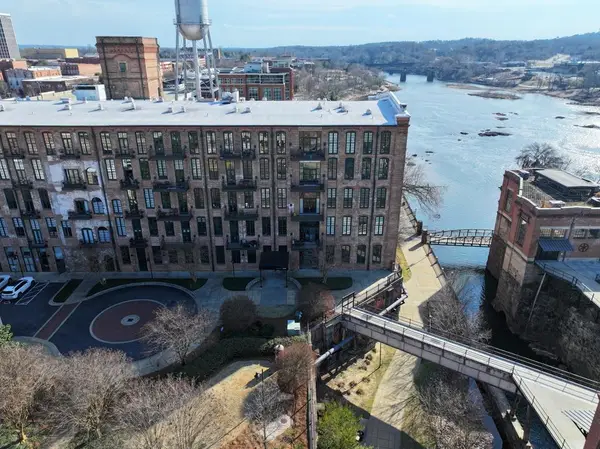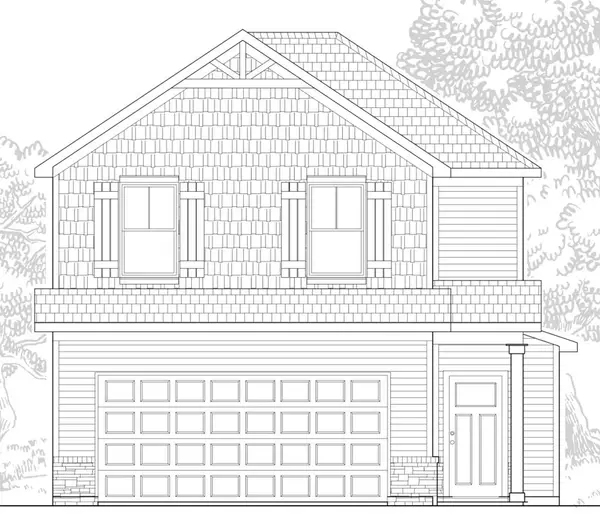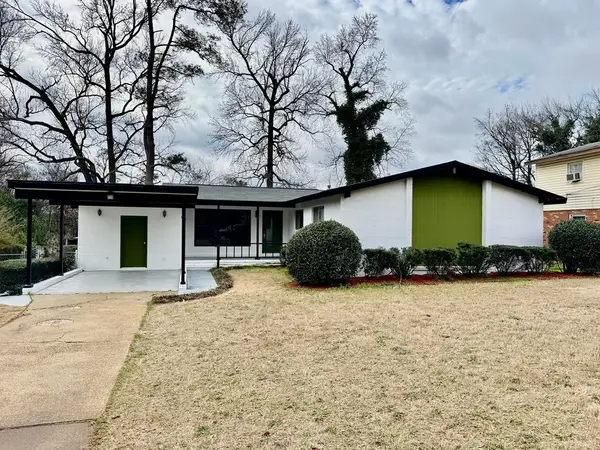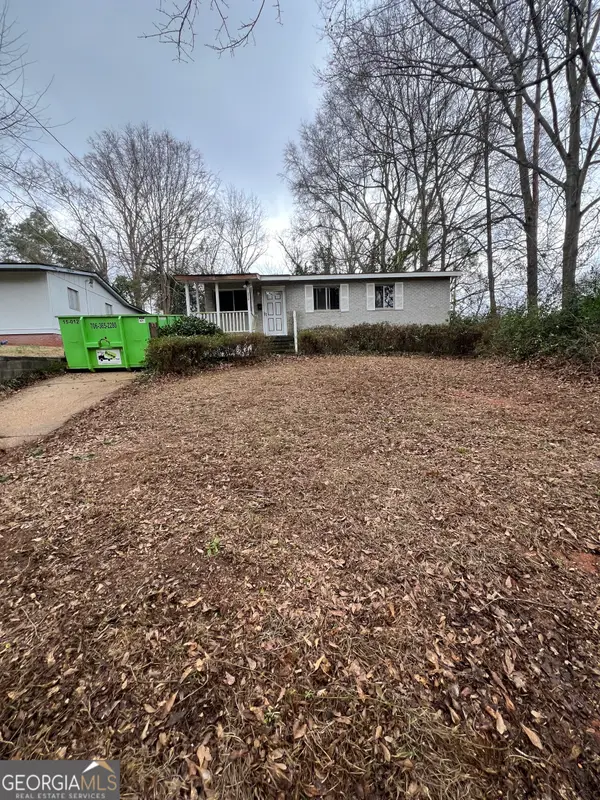3200 Tip Top Drive, Columbus, GA 31907
Local realty services provided by:Better Homes and Gardens Real Estate Historic
Listed by: beth milner
Office: keller williams realty river cities
MLS#:224366
Source:GA_CBR
Price summary
- Price:$220,000
- Price per sq. ft.:$134.72
About this home
Stylish updates, functional design, and long-term confidence come together in this inviting 3-bed 2-bath 1-story home. Step inside to find hardwood floors in the living and dining areas, new luxury vinyl plank flooring throughout the remainder of the home, and fresh paint that gives every room a clean, modern feel. The kitchen features rich wooden cabinetry, a breakfast nook overlooking the backyard, and direct access to the laundry room and one-car garage. The living area is centered around a classic wood-burning fireplace, adding charm and warmth to the space. The primary suite offers a generous walk-in closet, a soaking tub, and a separate shower. Key improvements include a newer HVAC system and water heater, ensuring efficiency and reliability for years to come. The foundation has been professionally serviced and is covered under an annual maintenance program, providing buyers with peace of mind in their investment. Ideally situated near shopping, dining, Columbus State University and Fort Moore, this home combines comfort, practicality, and value—perfect for buyers seeking a move-in-ready property with thoughtful upgrades and enduring quality.
Contact an agent
Home facts
- Year built:2006
- Listing ID #:224366
- Added:96 day(s) ago
- Updated:December 19, 2025 at 04:44 PM
Rooms and interior
- Bedrooms:3
- Total bathrooms:2
- Full bathrooms:2
- Living area:1,633 sq. ft.
Heating and cooling
- Cooling:Ceiling Fan, Central Electric
- Heating:Forced Air
Structure and exterior
- Year built:2006
- Building area:1,633 sq. ft.
Utilities
- Water:Public
- Sewer:Public Sewer
Finances and disclosures
- Price:$220,000
- Price per sq. ft.:$134.72
New listings near 3200 Tip Top Drive
- Open Sun, 4 to 6pmNew
 $349,000Active2 beds 2 baths1,179 sq. ft.
$349,000Active2 beds 2 baths1,179 sq. ft.3237 Park Avenue, COLUMBUS, GA 31904
MLS# 227934Listed by: NORMAND REAL ESTATE, LLC - New
 $225,000Active4 beds 3 baths2,365 sq. ft.
$225,000Active4 beds 3 baths2,365 sq. ft.6925 Pebble Court, COLUMBUS, GA 31907
MLS# 227935Listed by: COLDWELL BANKER / KENNON, PARKER, DUNCAN & DAVIS - New
 $319,900Active1 beds 1 baths893 sq. ft.
$319,900Active1 beds 1 baths893 sq. ft.1201 Front Avenue #306, COLUMBUS, GA 31901
MLS# 227929Listed by: COLDWELL BANKER / KENNON, PARKER, DUNCAN & DAVIS - New
 $282,300Active3 beds 3 baths1,771 sq. ft.
$282,300Active3 beds 3 baths1,771 sq. ft.1120 Antietam Court, COLUMBUS, GA 31907
MLS# 227931Listed by: BICKERSTAFF PARHAM, LLC - New
 $285,075Active3 beds 3 baths1,171 sq. ft.
$285,075Active3 beds 3 baths1,171 sq. ft.1123 Antietam Court, COLUMBUS, GA 31907
MLS# 227932Listed by: BICKERSTAFF PARHAM, LLC - New
 $194,900Active3 beds 2 baths1,580 sq. ft.
$194,900Active3 beds 2 baths1,580 sq. ft.4470 Lapaloma Drive, COLUMBUS, GA 31907
MLS# 227933Listed by: COLDWELL BANKER / KENNON, PARKER, DUNCAN & DAVIS - New
 $79,900Active3 beds 1 baths864 sq. ft.
$79,900Active3 beds 1 baths864 sq. ft.212 47th Street, Columbus, GA 31904
MLS# 10689629Listed by: Keller Williams Greater Athens - New
 $319,000Active1 beds 1 baths893 sq. ft.
$319,000Active1 beds 1 baths893 sq. ft.1201 Front Avenue #306, COLUMBUS, GA 31901
MLS# 227921Listed by: COLDWELL BANKER / KENNON, PARKER, DUNCAN & DAVIS - New
 $800,000Active5 beds 5 baths3,263 sq. ft.
$800,000Active5 beds 5 baths3,263 sq. ft.5472 Roaring Branch Road, COLUMBUS, GA 31904
MLS# 227924Listed by: KELLER WILLIAMS REALTY RIVER CITIES - New
 $380,000Active3 beds 3 baths2,743 sq. ft.
$380,000Active3 beds 3 baths2,743 sq. ft.1805 Iris Drive, COLUMBUS, GA 31906
MLS# 227926Listed by: KELLER WILLIAMS REALTY RIVER CITIES

