405 Barschall Drive, COLUMBUS, GA 31904
Local realty services provided by:Better Homes and Gardens Real Estate Historic
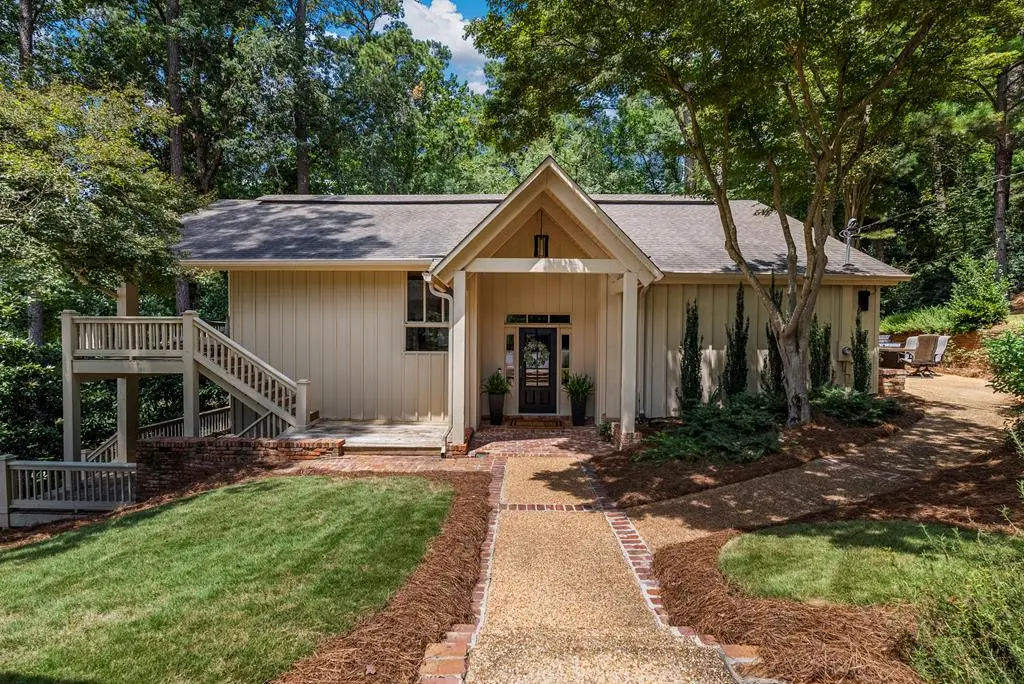
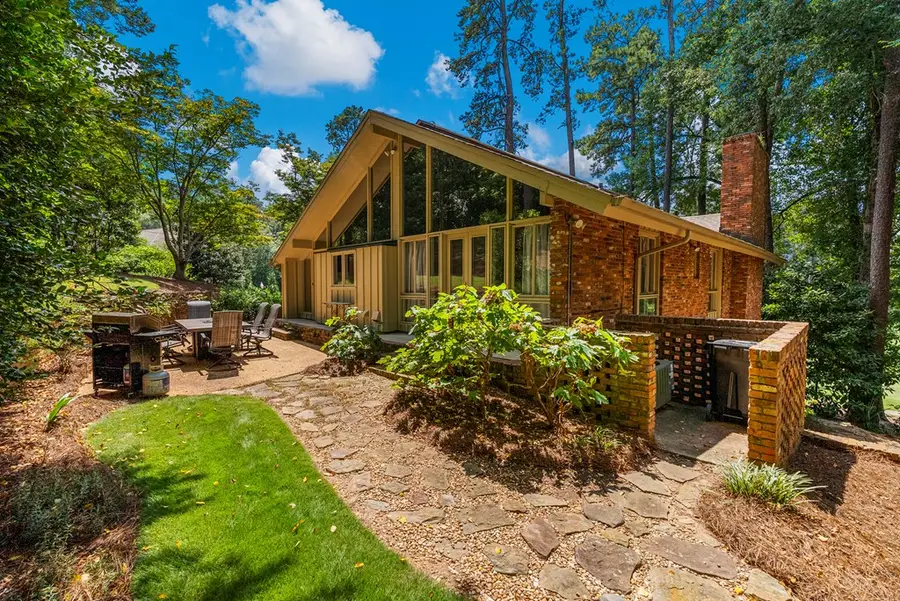
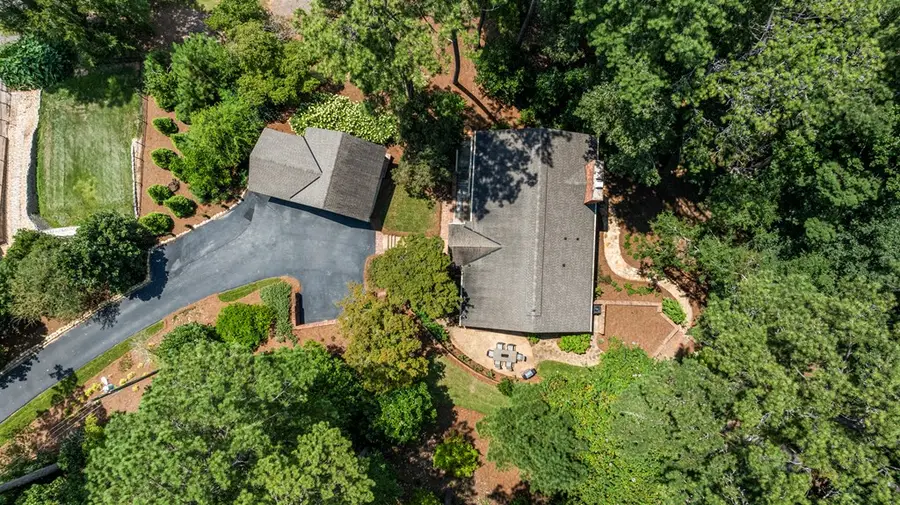
Listed by:tracy dean
Office:keller williams realty river cities
MLS#:222938
Source:GA_CBR
Price summary
- Price:$550,000
- Price per sq. ft.:$188.68
About this home
Welcome to 405 Barschall Drive! A 4-bedroom, 3-bath home positioned on the 6th hole of Green Island Country Club Golf Course. The great room impresses with vaulted ceilings, a wall of windows, and a cozy fireplace, filling the space with natural light and peaceful golf course views. The spacious kitchen features granite countertops, cabinetry, and a large island, opening to a versatile space that could be used as a sitting area or an eat-in dining area. On the main level, the primary suite serves as a retreat with large windows, vaulted ceilings, and private access to the outdoors. Downstairs, you'll find three additional bedrooms, two full baths, a laundry room, and an office area. One of the bedrooms features a fireplace and could easily serve as a den, media room, or flexible living space. Bathrooms feature granite counters and double vanities, while ample closet space provides excellent storage. Outdoor living is just as inviting, with landscaped walkways, brick details, a covered carport with a Tesla charger, and a relaxing deck overlooking the golf course. This home offers the rare opportunity to live on the course while enjoying thoughtful design and everyday convenience!
Contact an agent
Home facts
- Year built:1962
- Listing Id #:222938
- Added:1 day(s) ago
- Updated:August 20, 2025 at 04:40 AM
Rooms and interior
- Bedrooms:4
- Total bathrooms:3
- Full bathrooms:3
- Living area:2,915 sq. ft.
Heating and cooling
- Cooling:Ceiling Fan, Central Electric
- Heating:Gas
Structure and exterior
- Year built:1962
- Building area:2,915 sq. ft.
- Lot area:1 Acres
Utilities
- Water:Public
- Sewer:Public Sewer
Finances and disclosures
- Price:$550,000
- Price per sq. ft.:$188.68
New listings near 405 Barschall Drive
- New
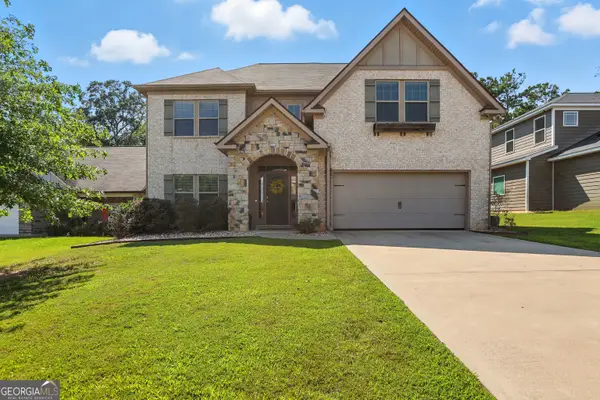 $425,000Active4 beds 3 baths
$425,000Active4 beds 3 baths7133 Tall Pine Court, Midland, GA 31820
MLS# 10587524Listed by: SUMMIT PROPERTIES GROUP - New
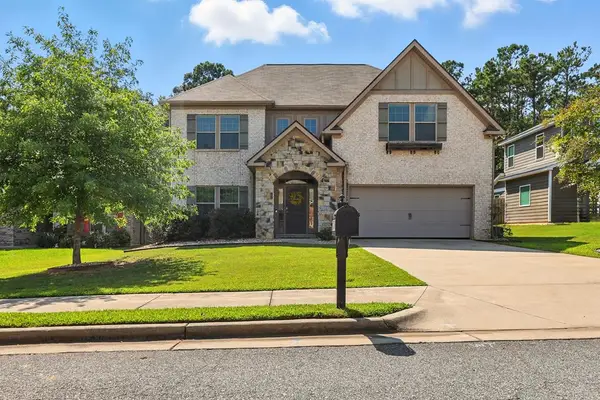 $425,000Active4 beds 3 baths3,032 sq. ft.
$425,000Active4 beds 3 baths3,032 sq. ft.7133 E Tall Pine Court, COLUMBUS, GA 31801
MLS# 222943Listed by: CENTURY 21 PREMIER REAL ESTATE - New
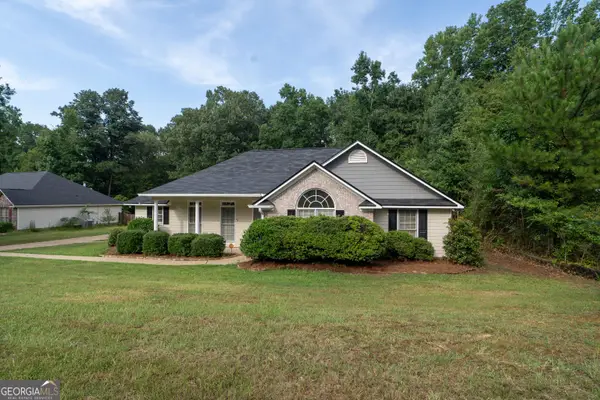 $320,000Active4 beds 2 baths2,011 sq. ft.
$320,000Active4 beds 2 baths2,011 sq. ft.4017 Hardwood Way, Midland, GA 31820
MLS# 10587472Listed by: Keller Williams River Cities - New
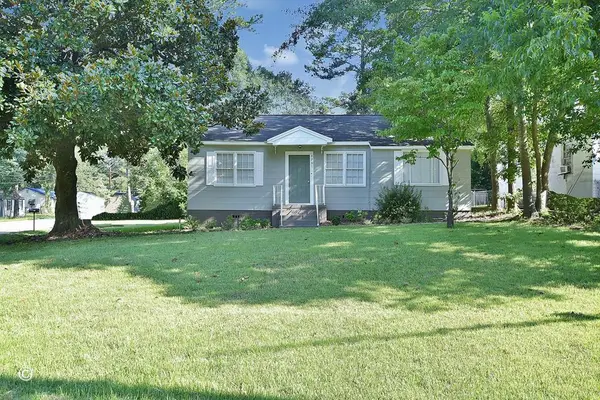 $179,000Active3 beds 2 baths1,332 sq. ft.
$179,000Active3 beds 2 baths1,332 sq. ft.4201 Forrest Road, COLUMBUS, GA 31907
MLS# 222942Listed by: KELLER WILLIAMS REALTY RIVER CITIES - New
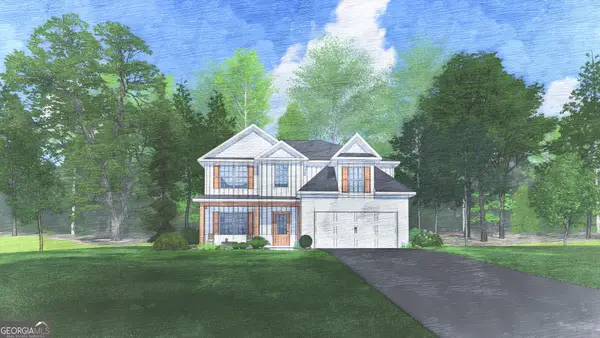 $426,300Active4 beds 3 baths2,599 sq. ft.
$426,300Active4 beds 3 baths2,599 sq. ft.4121 Holstein Hill #122, Columbus, GA 31904
MLS# 10587426Listed by: Hughston Homes Marketing - New
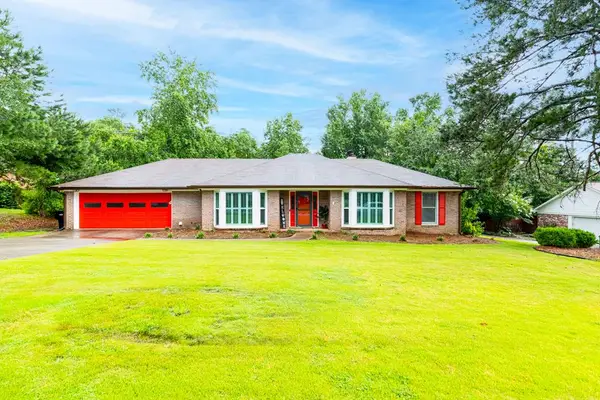 $339,900Active4 beds 3 baths2,656 sq. ft.
$339,900Active4 beds 3 baths2,656 sq. ft.4524 Hedingham Lane, COLUMBUS, GA 31907
MLS# 222937Listed by: KELLER WILLIAMS REALTY RIVER CITIES - New
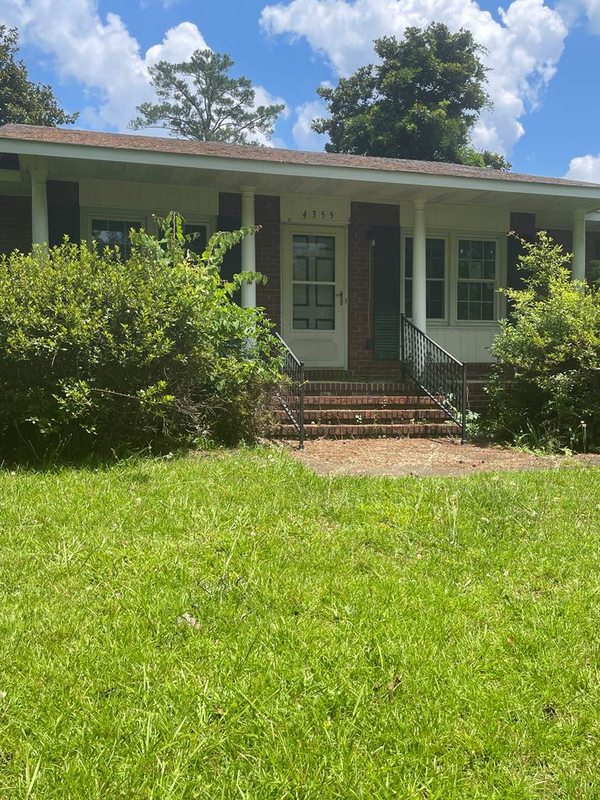 $159,900Active3 beds 2 baths1,375 sq. ft.
$159,900Active3 beds 2 baths1,375 sq. ft.4355 Byron Street, COLUMBUS, GA 31907
MLS# 222935Listed by: NEXTHOME INFINITE REAL ESTATE SOLUTIONS - New
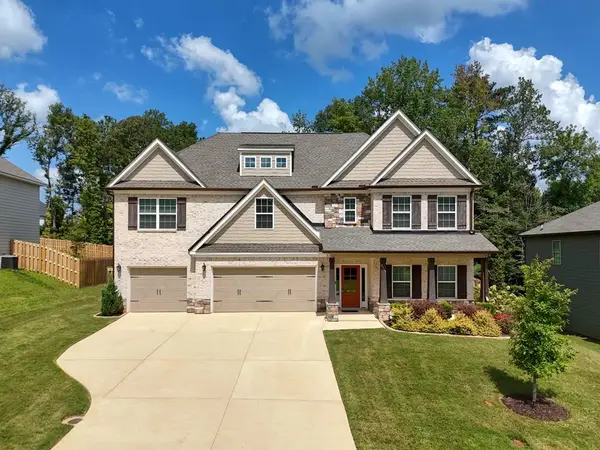 $589,900Active5 beds 4 baths3,696 sq. ft.
$589,900Active5 beds 4 baths3,696 sq. ft.4015 Holstein Hill, COLUMBUS, GA 31904
MLS# 222930Listed by: HASKIN REALTY GROUP, LLC - New
 $129,000Active2 beds 2 baths1,273 sq. ft.
$129,000Active2 beds 2 baths1,273 sq. ft.6321 Milgen Road #3, COLUMBUS, GA 31907
MLS# 222932Listed by: CENTURY 21 PREMIER REAL ESTATE
