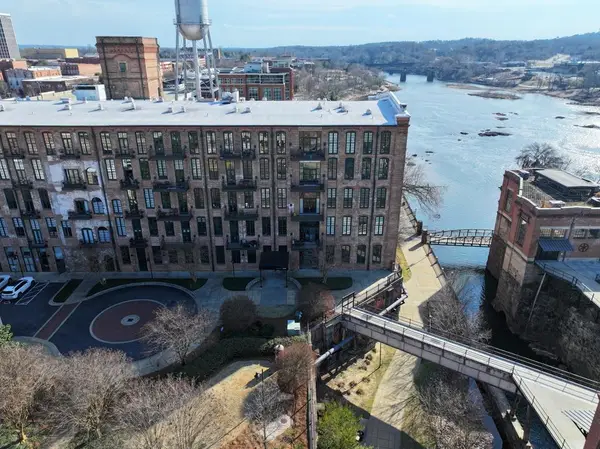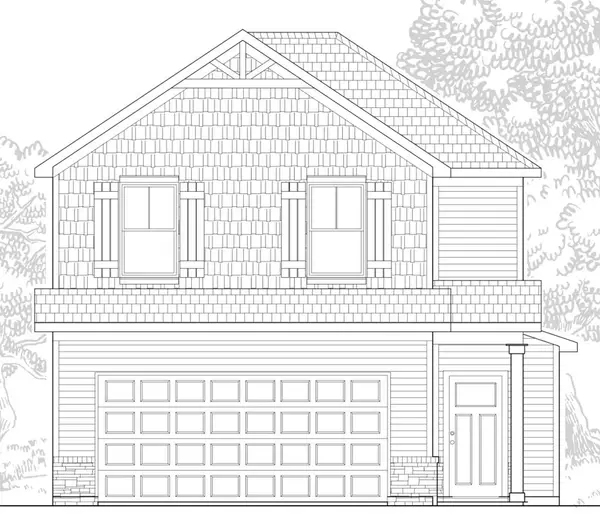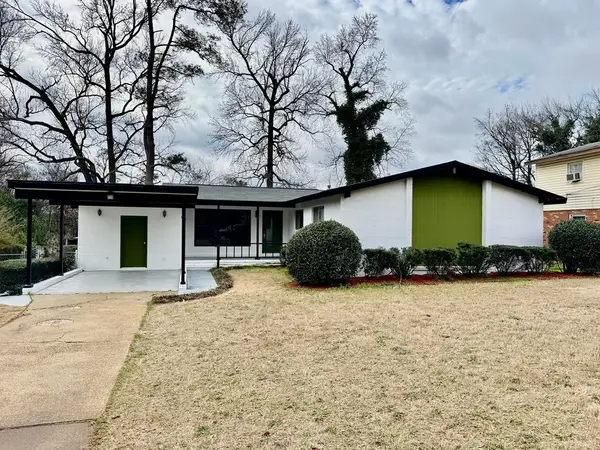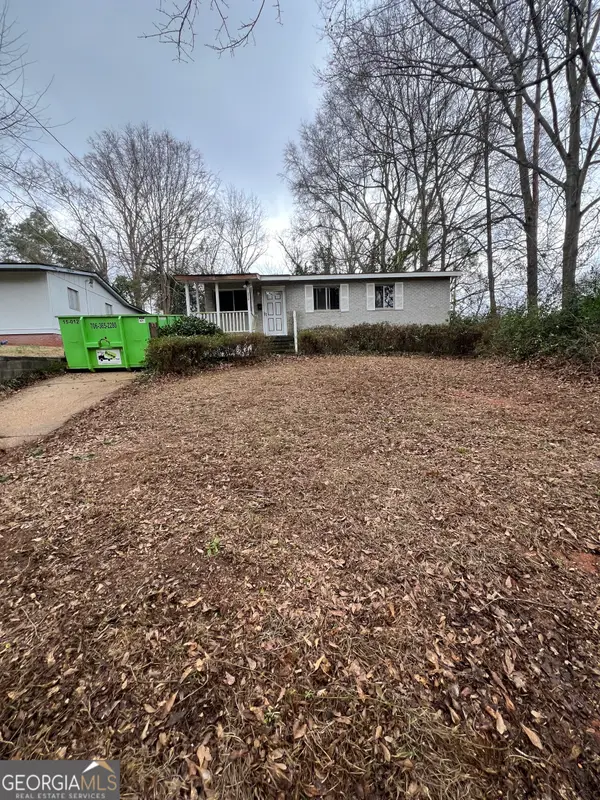4146 Holstein Hill, Columbus, GA 31904
Local realty services provided by:Better Homes and Gardens Real Estate Historic
4146 Holstein Hill,Columbus, GA 31904
$477,450
- 4 Beds
- 4 Baths
- 3,042 sq. ft.
- Single family
- Pending
Listed by: colton burks
Office: hughston homes marketing, llc.
MLS#:224136
Source:GA_CBR
Price summary
- Price:$477,450
- Price per sq. ft.:$156.95
About this home
Discover the charm of Heiferhorn Farms! Absolutely Stunning Inside & Out, the Oakwood B Floorplan, offering 3,042 sq. ft. of beautifully designed living space with 4 bedrooms and 3.5 baths. Step inside the bright two-story foyer, complete with a convenient coat closet, and continue into the formal dining room featuring elegant, coffered ceilings and exquisite detailing. The spacious great room invites relaxation with its cozy gas fireplace, while the open-concept Gourmet kitchen impresses with stylish cabinetry, Quartz countertops, tile herringbone backsplash, and gourmet stainless-steel appliances, to include a gas cooktop, microwave/oven wall combo, upgraded dishwasher. The large center island connects the kitchen to the breakfast area and great room, creating the perfect space for entertaining. The owner's suite is conveniently located on the main level, showcasing tray ceilings, abundant natural light, and a luxurious bath with a garden tub, separate tile shower, and dual walk-in closets, each featuring its own window for natural light. From the mudroom entry off the garage or kitchen, you'll find our signature drop zone with built-in cubbies, an ideal everyday catch-all, plus easy access to the laundry and guest half bath. Upstairs, enjoy a spacious media room, perfect for a second living area, home theater, or game room. The three additional bedrooms provide generous space and storage, with a Jack and Jill bath connecting bedrooms 2 and 3, and an additional full bath off the hallway. Throughout the home, you'll find Luxury wood flooring in the main living areas, smart home technology, and a two-car garage. Step outside to the signature Gameday Patio, featuring a wood-burning fireplace, ceiling fan, and attached speakers, ideal for cozy evenings or weekend gatherings. Ask about personalization opportunities and included home automation features!
Contact an agent
Home facts
- Listing ID #:224136
- Added:107 day(s) ago
- Updated:February 10, 2026 at 08:53 AM
Rooms and interior
- Bedrooms:4
- Total bathrooms:4
- Full bathrooms:3
- Half bathrooms:1
- Living area:3,042 sq. ft.
Heating and cooling
- Cooling:Ceiling Fan, Central Electric, Heat Pump
- Heating:Electric, Heat Pump
Structure and exterior
- Building area:3,042 sq. ft.
- Lot area:0.28 Acres
Utilities
- Water:Public
- Sewer:Public Sewer
Finances and disclosures
- Price:$477,450
- Price per sq. ft.:$156.95
New listings near 4146 Holstein Hill
- Open Sun, 4 to 6pmNew
 $349,000Active2 beds 2 baths1,179 sq. ft.
$349,000Active2 beds 2 baths1,179 sq. ft.3237 Park Avenue, COLUMBUS, GA 31904
MLS# 227934Listed by: NORMAND REAL ESTATE, LLC - New
 $225,000Active4 beds 3 baths2,365 sq. ft.
$225,000Active4 beds 3 baths2,365 sq. ft.6925 Pebble Court, COLUMBUS, GA 31907
MLS# 227935Listed by: COLDWELL BANKER / KENNON, PARKER, DUNCAN & DAVIS - New
 $319,900Active1 beds 1 baths893 sq. ft.
$319,900Active1 beds 1 baths893 sq. ft.1201 Front Avenue #306, COLUMBUS, GA 31901
MLS# 227929Listed by: COLDWELL BANKER / KENNON, PARKER, DUNCAN & DAVIS - New
 $282,300Active3 beds 3 baths1,771 sq. ft.
$282,300Active3 beds 3 baths1,771 sq. ft.1120 Antietam Court, COLUMBUS, GA 31907
MLS# 227931Listed by: BICKERSTAFF PARHAM, LLC - New
 $285,075Active3 beds 3 baths1,171 sq. ft.
$285,075Active3 beds 3 baths1,171 sq. ft.1123 Antietam Court, COLUMBUS, GA 31907
MLS# 227932Listed by: BICKERSTAFF PARHAM, LLC - New
 $194,900Active3 beds 2 baths1,580 sq. ft.
$194,900Active3 beds 2 baths1,580 sq. ft.4470 Lapaloma Drive, COLUMBUS, GA 31907
MLS# 227933Listed by: COLDWELL BANKER / KENNON, PARKER, DUNCAN & DAVIS - New
 $79,900Active3 beds 1 baths864 sq. ft.
$79,900Active3 beds 1 baths864 sq. ft.212 47th Street, Columbus, GA 31904
MLS# 10689629Listed by: Keller Williams Greater Athens - New
 $319,000Active1 beds 1 baths893 sq. ft.
$319,000Active1 beds 1 baths893 sq. ft.1201 Front Avenue #306, COLUMBUS, GA 31901
MLS# 227921Listed by: COLDWELL BANKER / KENNON, PARKER, DUNCAN & DAVIS - New
 $800,000Active5 beds 5 baths3,263 sq. ft.
$800,000Active5 beds 5 baths3,263 sq. ft.5472 Roaring Branch Road, COLUMBUS, GA 31904
MLS# 227924Listed by: KELLER WILLIAMS REALTY RIVER CITIES - New
 $380,000Active3 beds 3 baths2,743 sq. ft.
$380,000Active3 beds 3 baths2,743 sq. ft.1805 Iris Drive, COLUMBUS, GA 31906
MLS# 227926Listed by: KELLER WILLIAMS REALTY RIVER CITIES

