4154 Will Rhoades Drive, Columbus, GA 31909
Local realty services provided by:Better Homes and Gardens Real Estate Historic
Listed by:patti mann
Office:champions realty
MLS#:221564
Source:GA_CBR
Price summary
- Price:$279,900
- Price per sq. ft.:$115.23
About this home
Welcome to this North Columbus property located on nearly half an acre just minutes from shopping, restaurants, schools and interstates. A standout feature of this residence is the primary suite. It comes complete with its own separate entrance and dedicated HVAC unit ensuring year-round comfort. The ensuite bathroom has a separate tub for soaking away stress or unwinding after a long day. The dual vanities provide plenty of space for your morning routines while the generous walk-in closet satisfies all your storage needs. The split floor plan offers 3 ample secondary bedrooms, 1 of which has an ensuite bathroom with a tile shower! The center of the home is geared for family....off of the kitchen area is an oversized dining area, a large living area and a sunroom! For added peace of mind, this lovely house comes equipped with durable vinyl windows that not only enhance energy efficiency but also provide a low-maintenance option for years to come. You'll appreciate the comfort offered by a brand-new HVAC unit (less than 2 years old) in the main part of the house, ensuring you stay cool in summer and warm in winter without worry. The fenced back yard has plenty of room for playing or relaxing!
Contact an agent
Home facts
- Year built:1965
- Listing ID #:221564
- Added:107 day(s) ago
- Updated:September 25, 2025 at 07:38 AM
Rooms and interior
- Bedrooms:4
- Total bathrooms:3
- Full bathrooms:3
- Living area:2,429 sq. ft.
Heating and cooling
- Cooling:Ceiling Fan, Central Electric
- Heating:Gas
Structure and exterior
- Year built:1965
- Building area:2,429 sq. ft.
- Lot area:0.43 Acres
Utilities
- Water:Public
- Sewer:Public Sewer
Finances and disclosures
- Price:$279,900
- Price per sq. ft.:$115.23
New listings near 4154 Will Rhoades Drive
- New
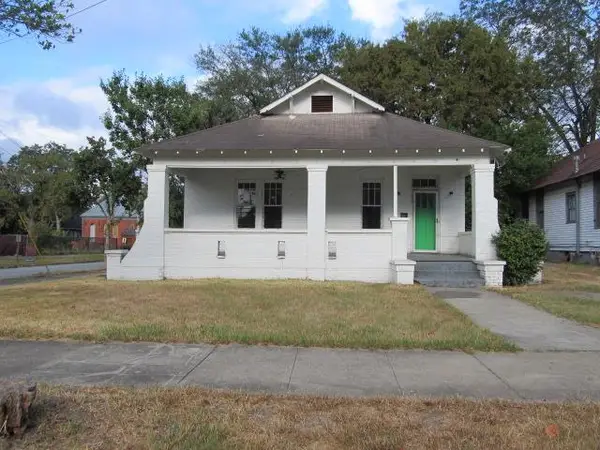 $100,000Active3 beds 1 baths1,440 sq. ft.
$100,000Active3 beds 1 baths1,440 sq. ft.2801 11th Avenue, COLUMBUS, GA 31904
MLS# 223595Listed by: HASKIN REALTY GROUP, LLC - New
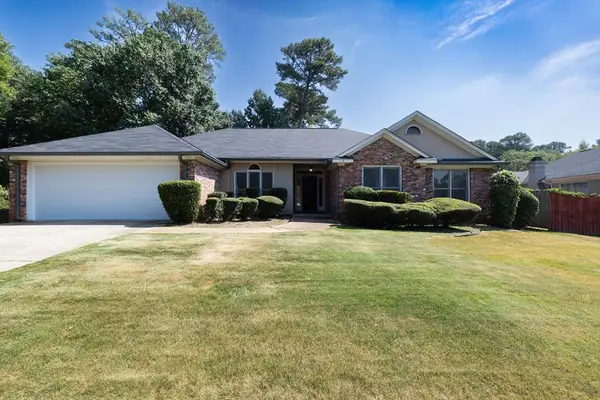 $320,000Active4 beds 2 baths2,420 sq. ft.
$320,000Active4 beds 2 baths2,420 sq. ft.6454 Patriot Drive, COLUMBUS, GA 31909
MLS# 223588Listed by: KELLER WILLIAMS REALTY RIVER CITIES - New
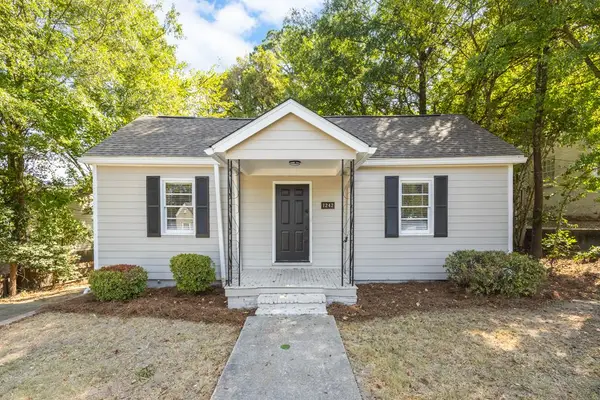 $199,000Active3 beds 1 baths1,466 sq. ft.
$199,000Active3 beds 1 baths1,466 sq. ft.1242 18th Avenue, COLUMBUS, GA 31906
MLS# 223589Listed by: COLDWELL BANKER / KENNON, PARKER, DUNCAN & DAVIS - New
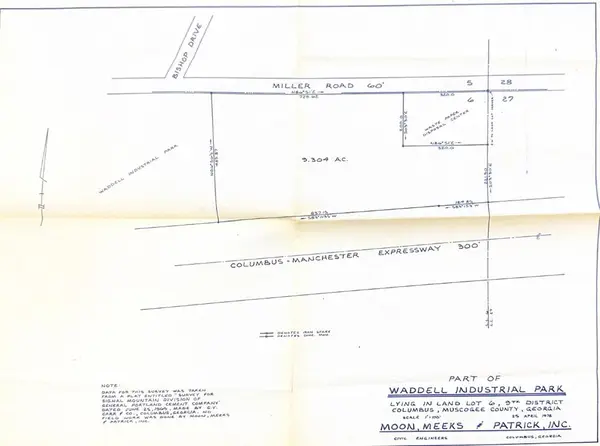 $1,012,000Active0 Acres
$1,012,000Active0 Acres5224 Miller Road, COLUMBUS, GA 31909
MLS# 223590Listed by: WADDELL HOLDING COMPANY - New
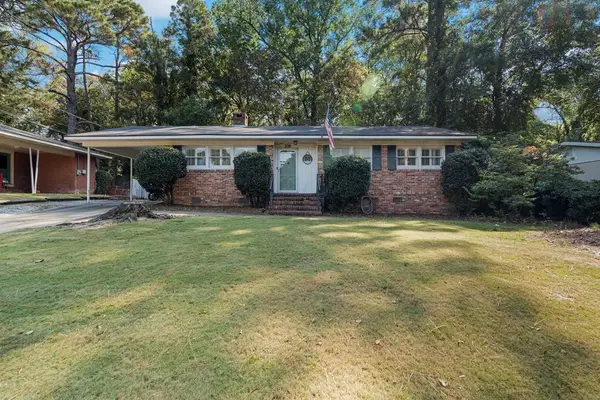 $275,000Active4 beds 3 baths1,912 sq. ft.
$275,000Active4 beds 3 baths1,912 sq. ft.3138 College Avenue, COLUMBUS, GA 31907
MLS# 223591Listed by: KELLER WILLIAMS REALTY RIVER CITIES - Open Sat, 11am to 1pmNew
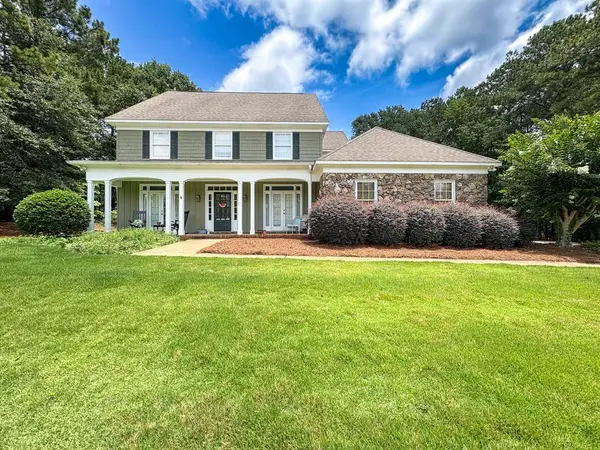 $475,000Active4 beds 4 baths3,560 sq. ft.
$475,000Active4 beds 4 baths3,560 sq. ft.4880 Turnberry Lane, COLUMBUS, GA 31909
MLS# 223583Listed by: KELLER WILLIAMS REALTY RIVER CITIES - New
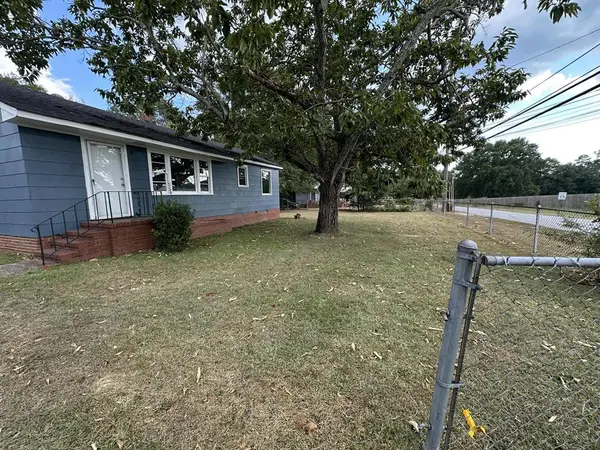 $160,000Active3 beds 1 baths1,446 sq. ft.
$160,000Active3 beds 1 baths1,446 sq. ft.5640 Lakeshore Road, COLUMBUS, GA 31907
MLS# 223582Listed by: 1ST CLASS REAL ESTATE EXCELLENCE - New
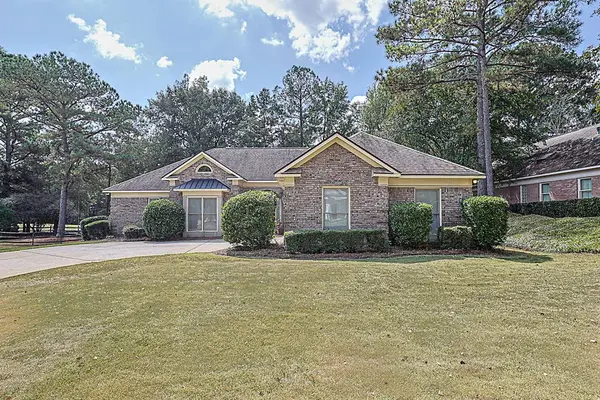 $395,000Active3 beds 3 baths2,235 sq. ft.
$395,000Active3 beds 3 baths2,235 sq. ft.7807 Kolven Cove, COLUMBUS, GA 31909
MLS# 223575Listed by: COLDWELL BANKER / KENNON, PARKER, DUNCAN & DAVIS 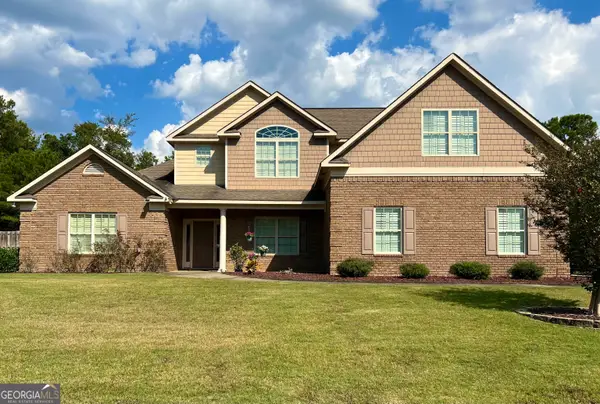 $585,000Pending5 beds 5 baths3,991 sq. ft.
$585,000Pending5 beds 5 baths3,991 sq. ft.7170 Bridgemill Drive, Columbus, GA 31904
MLS# 10600505Listed by: Keller Williams Rlty. Buckhead- New
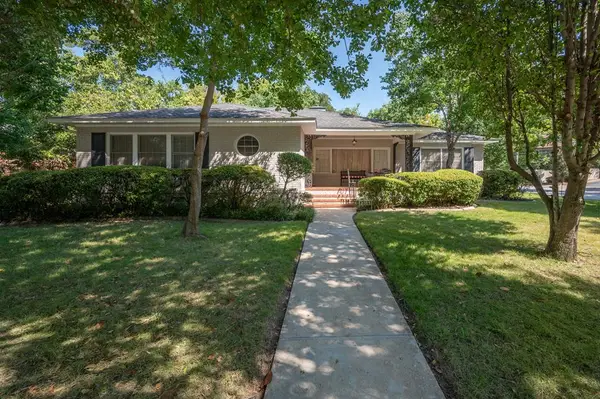 $330,000Active3 beds 2 baths2,382 sq. ft.
$330,000Active3 beds 2 baths2,382 sq. ft.2104 Cherokee Avenue, COLUMBUS, GA 31906
MLS# 223570Listed by: KELLER WILLIAMS REALTY RIVER CITIES
