5020 Sand Hill Drive, COLUMBUS, GA 31907
Local realty services provided by:Better Homes and Gardens Real Estate Historic
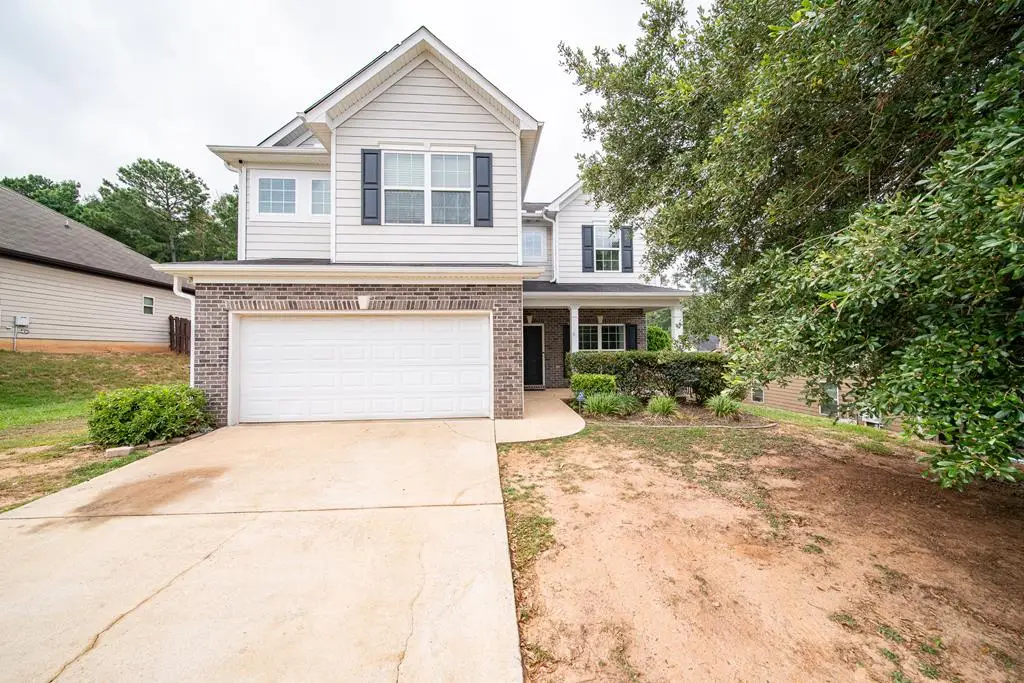
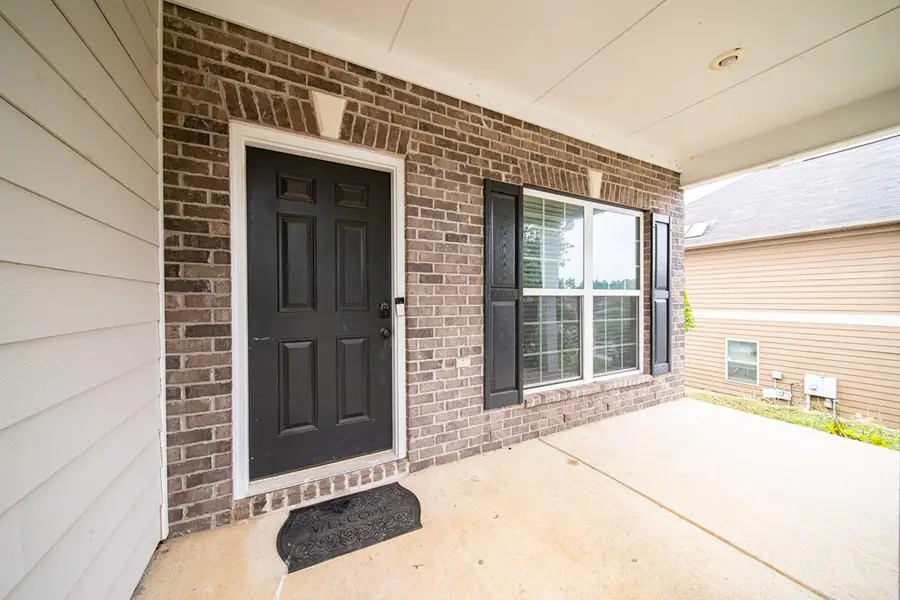
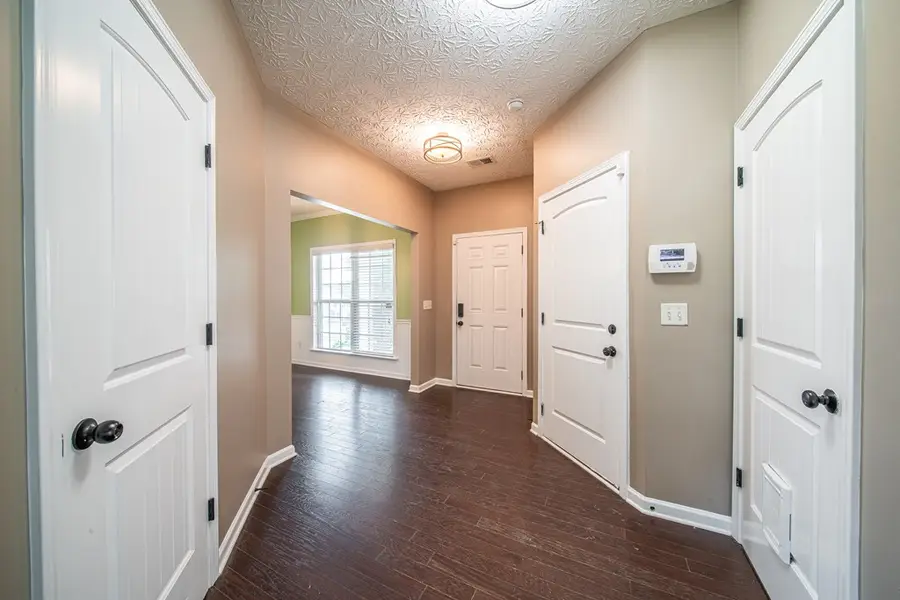
Listed by:the babb team
Office:keller williams realty river cities
MLS#:222296
Source:GA_CBR
Price summary
- Price:$235,000
- Price per sq. ft.:$141.23
About this home
Step inside this charming home nestled in the sought-after Lexington Hills neighborhood, just minutes from Fort Benning. Upon entry, you'll find a separate dining room to your right, perfect for gatherings with easy access to the kitchen. The kitchen boasts ample cabinet space, a pantry, and an inviting layout that allows for seamless movement and interaction. The living room is a cozy retreat, centered around a contemporary fireplace that adds a touch of elegance. Moving upstairs, you'll discover all three bedrooms, including a spacious master suite featuring a walk-in closet, a separate tub and shower, a double vanity, and a private water closet for added convenience. The additional two bedrooms are well-sized, ideal for children or guests. You'll also appreciate the laundry room located on the second floor, making laundry day a breeze. Outside, the large fenced-in backyard offers a safe play area for kids and pets alike, as well as an excellent space for entertaining friends and family. This home combines comfort with functionality in a prime location. Don't miss out on this chance to call this home!
Contact an agent
Home facts
- Year built:2011
- Listing Id #:222296
- Added:28 day(s) ago
- Updated:August 14, 2025 at 07:33 AM
Rooms and interior
- Bedrooms:3
- Total bathrooms:3
- Full bathrooms:2
- Half bathrooms:1
- Living area:1,664 sq. ft.
Heating and cooling
- Cooling:Ceiling Fan, Central Electric
- Heating:Electric
Structure and exterior
- Year built:2011
- Building area:1,664 sq. ft.
- Lot area:0.24 Acres
Utilities
- Water:Public
- Sewer:Public Sewer
Finances and disclosures
- Price:$235,000
- Price per sq. ft.:$141.23
New listings near 5020 Sand Hill Drive
- New
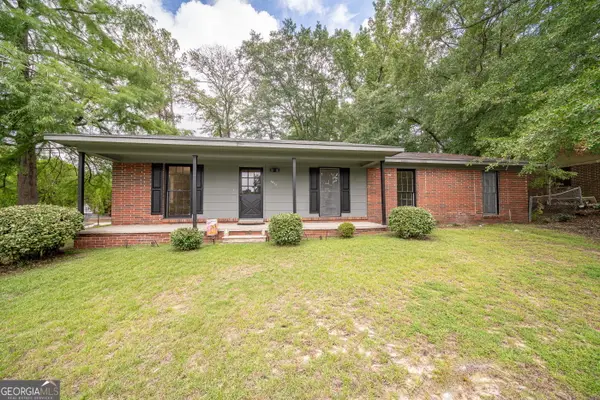 $170,000Active3 beds 2 baths1,540 sq. ft.
$170,000Active3 beds 2 baths1,540 sq. ft.5833 Gleneden Drive, Columbus, GA 31907
MLS# 10584235Listed by: CB Kennon,Parker,Duncan &Davis - New
 $415,000Active4 beds 3 baths2,940 sq. ft.
$415,000Active4 beds 3 baths2,940 sq. ft.5 Mink Court, MIDLAND, GA 31820
MLS# 222828Listed by: KELLER WILLIAMS REALTY RIVER CITIES - New
 $199,900Active3 beds 2 baths1,707 sq. ft.
$199,900Active3 beds 2 baths1,707 sq. ft.1459 Alta Vista, COLUMBUS, GA 31907
MLS# 222830Listed by: COLDWELL BANKER / KENNON, PARKER, DUNCAN & DAVIS - New
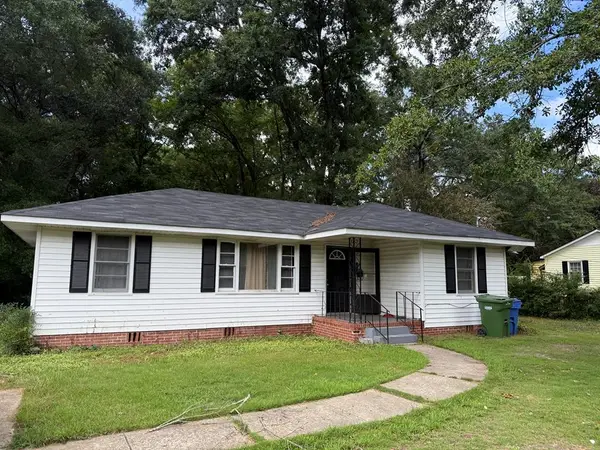 $85,000Active3 beds 1 baths1,092 sq. ft.
$85,000Active3 beds 1 baths1,092 sq. ft.4249 Lamore Drive, COLUMBUS, GA 31907
MLS# 222832Listed by: KELLER WILLIAMS REALTY RIVER CITIES - New
 $280,000Active3 beds 2 baths1,601 sq. ft.
$280,000Active3 beds 2 baths1,601 sq. ft.6810 Fawndale Drive, COLUMBUS, GA 31904
MLS# 222824Listed by: CENTURY 21 PREMIER REAL ESTATE - New
 $348,000Active3 beds 3 baths2,507 sq. ft.
$348,000Active3 beds 3 baths2,507 sq. ft.6292 Shagbark Lane, MIDLAND, GA 31820
MLS# 222825Listed by: COLDWELL BANKER / KENNON, PARKER, DUNCAN & DAVIS - Open Sun, 1 to 3pmNew
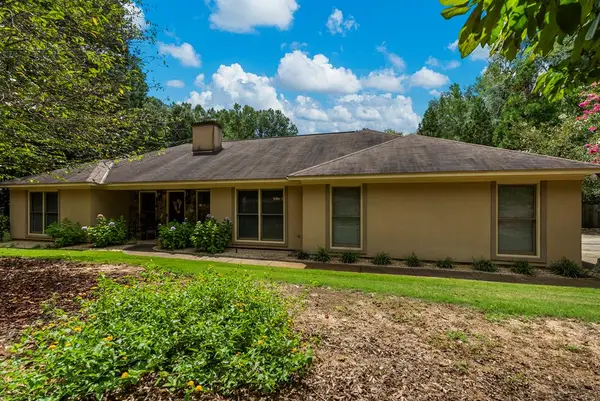 $429,900Active3 beds 2 baths2,638 sq. ft.
$429,900Active3 beds 2 baths2,638 sq. ft.8920 Midland Woods Drive, MIDLAND, GA 31820
MLS# 222822Listed by: DURHAM SEARS REAL ESTATE - New
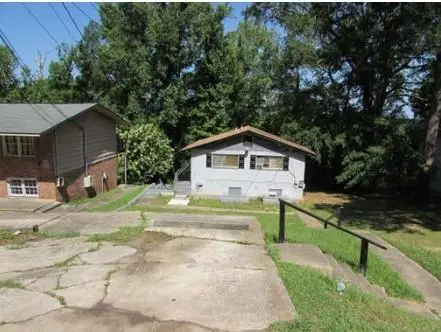 $85,000Active2 beds 2 baths1,300 sq. ft.
$85,000Active2 beds 2 baths1,300 sq. ft.41 Ticknor Drive, Columbus, GA 31903
MLS# 7631632Listed by: NORTHGROUP REALTY - New
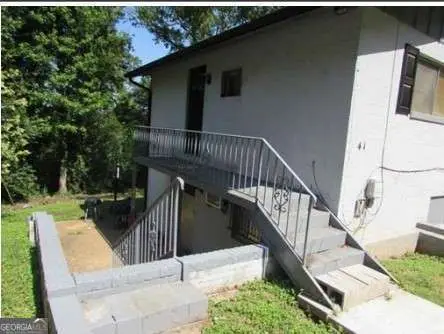 $85,000Active-- beds -- baths
$85,000Active-- beds -- baths41 Ticknor Drive, Columbus, GA 31903
MLS# 10583912Listed by: NorthGroup Realty - New
 $140,000Active3 beds 1 baths1,300 sq. ft.
$140,000Active3 beds 1 baths1,300 sq. ft.5232 Morris Avenue, COLUMBUS, GA 31904
MLS# 222816Listed by: COLDWELL BANKER / KENNON, PARKER, DUNCAN & DAVIS
