5336 Gettysburg Way, Columbus, GA 31907
Local realty services provided by:Better Homes and Gardens Real Estate Historic
Listed by: scoot mccullough
Office: coldwell banker / kennon, parker, duncan & davis
MLS#:223228
Source:GA_CBR
Price summary
- Price:$329,000
- Price per sq. ft.:$157.64
About this home
Step inside this brand-new home where design, function, and lifestyle collide in more than 2,200 square feet of open-concept living. With 4 spacious bedrooms, 2 beautifully appointed bathrooms, and a 2-car garage, this home is built for today's way of living—where every detail feels intentional and every space feels inviting. From the moment you enter, you're greeted by the seamless flow of luxury vinyl plank flooring that extends throughout the main living areas. The open floor plan allows the living room, kitchen, and dining space to connect effortlessly, anchored by a stunning fireplace that brings both warmth and character. Whether it's hosting friends or enjoying a quiet night in, this layout gives you the flexibility to live the way you want. The kitchen is the heart of this home, designed for gathering and entertaining. A massive island commands attention, offering plenty of space for prep, serving, or casual dining. Corian countertops in both the kitchen and bathrooms add a sleek, polished touch, while thoughtful cabinetry ensures both style and storage. It's a space where everyday meals turn into lasting memories. The primary suite is a true retreat. A large walk-in closet provides the storage you've been craving, and the en-suite bathroom was designed for comfort. Featuring a double vanity, separate shower, and soaking tub, it's a perfect balance of spa-like luxury and daily practicality. The additional three bedrooms—each carpeted for comfort—offer flexibility for family, guests, or a dedicated home office. Every room is generously sized and thoughtfully placed to maximize privacy and ease of living. Step outside to the patio, where morning coffee meets evening relaxation. With room for seating and grilling, it extends your living space outdoors, making it ideal for both quiet moments and lively get-togethers. This home combines modern finishes, open living, and timeless comfort in one perfect package. Move in, spread out, and make it yours.
Contact an agent
Home facts
- Listing ID #:223228
- Added:161 day(s) ago
- Updated:February 11, 2026 at 03:49 PM
Rooms and interior
- Bedrooms:4
- Total bathrooms:2
- Full bathrooms:2
- Living area:2,087 sq. ft.
Structure and exterior
- Building area:2,087 sq. ft.
- Lot area:0.26 Acres
Utilities
- Water:Public
- Sewer:Public Sewer
Finances and disclosures
- Price:$329,000
- Price per sq. ft.:$157.64
New listings near 5336 Gettysburg Way
- New
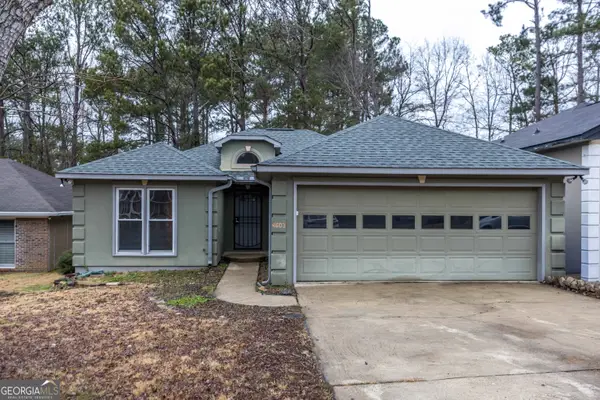 $199,900Active3 beds 2 baths1,315 sq. ft.
$199,900Active3 beds 2 baths1,315 sq. ft.4603 Mayo Drive, Columbus, GA 31909
MLS# 10690760Listed by: eXp Realty - Open Sun, 4 to 6pmNew
 $349,000Active2 beds 2 baths1,179 sq. ft.
$349,000Active2 beds 2 baths1,179 sq. ft.3237 Park Avenue, COLUMBUS, GA 31904
MLS# 227934Listed by: NORMAND REAL ESTATE, LLC - New
 $225,000Active4 beds 3 baths2,365 sq. ft.
$225,000Active4 beds 3 baths2,365 sq. ft.6925 Pebble Court, COLUMBUS, GA 31907
MLS# 227935Listed by: COLDWELL BANKER / KENNON, PARKER, DUNCAN & DAVIS - New
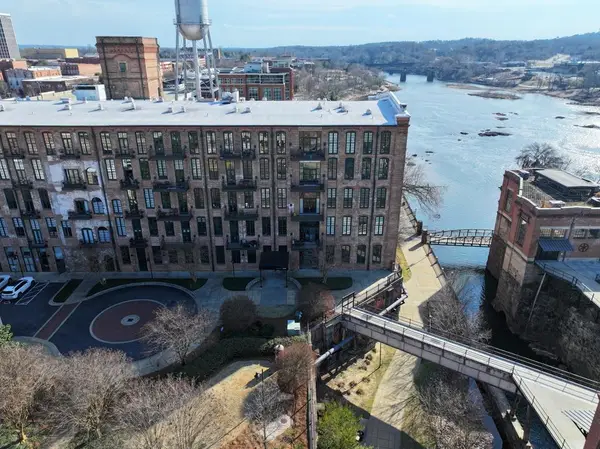 $319,900Active1 beds 1 baths893 sq. ft.
$319,900Active1 beds 1 baths893 sq. ft.1201 Front Avenue #306, COLUMBUS, GA 31901
MLS# 227929Listed by: COLDWELL BANKER / KENNON, PARKER, DUNCAN & DAVIS - New
 $282,300Active3 beds 3 baths1,771 sq. ft.
$282,300Active3 beds 3 baths1,771 sq. ft.1120 Antietam Court, COLUMBUS, GA 31907
MLS# 227931Listed by: BICKERSTAFF PARHAM, LLC - New
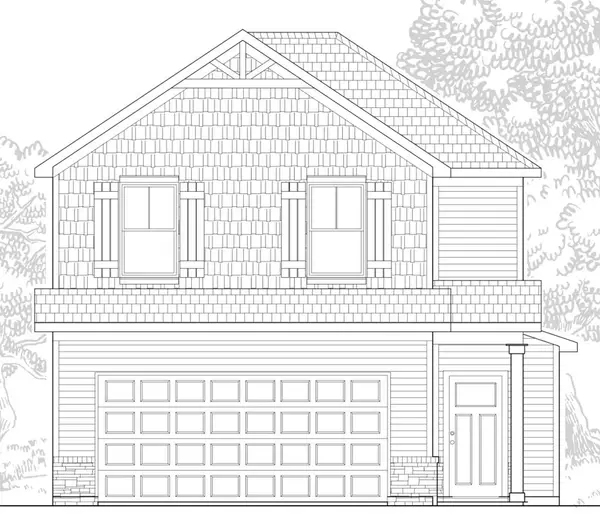 $285,075Active3 beds 3 baths1,171 sq. ft.
$285,075Active3 beds 3 baths1,171 sq. ft.1123 Antietam Court, COLUMBUS, GA 31907
MLS# 227932Listed by: BICKERSTAFF PARHAM, LLC - New
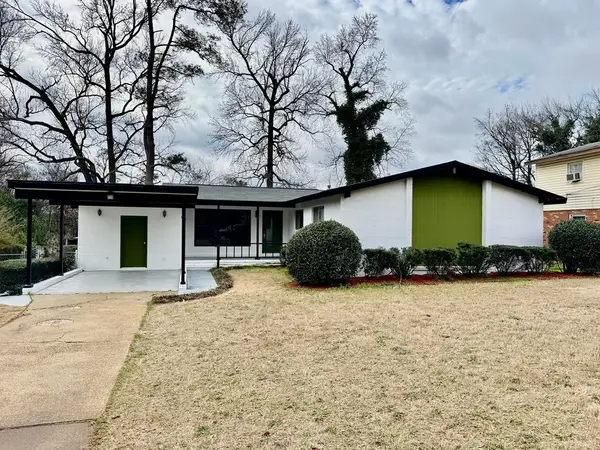 $194,900Active3 beds 2 baths1,580 sq. ft.
$194,900Active3 beds 2 baths1,580 sq. ft.4470 Lapaloma Drive, COLUMBUS, GA 31907
MLS# 227933Listed by: COLDWELL BANKER / KENNON, PARKER, DUNCAN & DAVIS - New
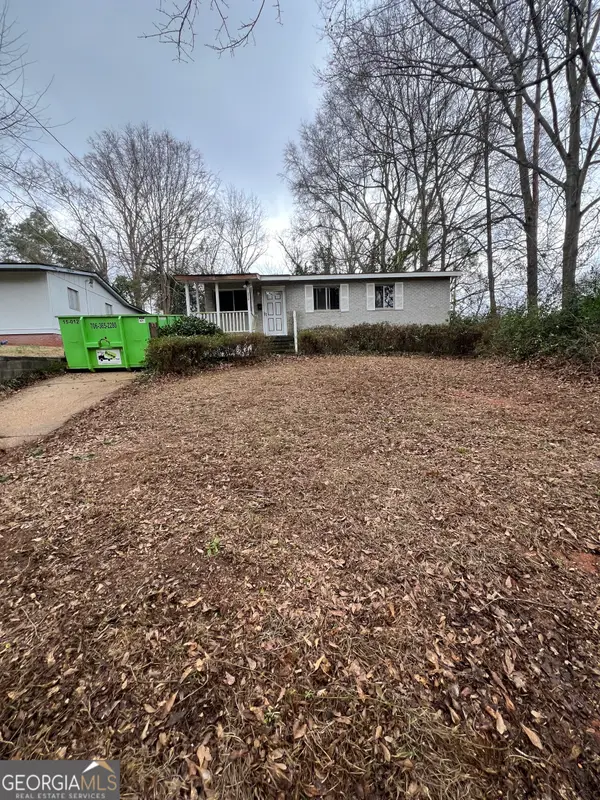 $79,900Active3 beds 1 baths864 sq. ft.
$79,900Active3 beds 1 baths864 sq. ft.212 47th Street, Columbus, GA 31904
MLS# 10689629Listed by: Keller Williams Greater Athens - New
 $319,000Active1 beds 1 baths893 sq. ft.
$319,000Active1 beds 1 baths893 sq. ft.1201 Front Avenue #306, COLUMBUS, GA 31901
MLS# 227921Listed by: COLDWELL BANKER / KENNON, PARKER, DUNCAN & DAVIS - New
 $380,000Active3 beds 3 baths2,743 sq. ft.
$380,000Active3 beds 3 baths2,743 sq. ft.1805 Iris Drive, COLUMBUS, GA 31906
MLS# 227926Listed by: KELLER WILLIAMS REALTY RIVER CITIES

