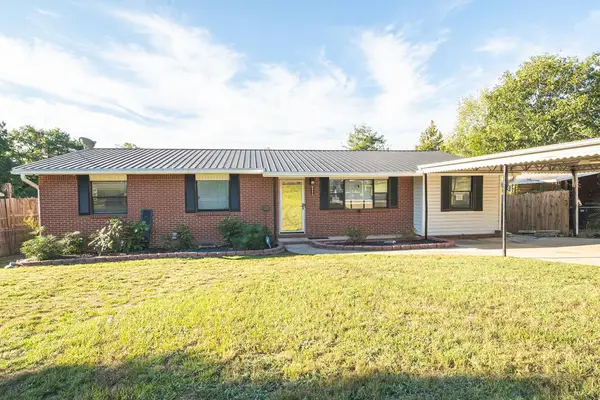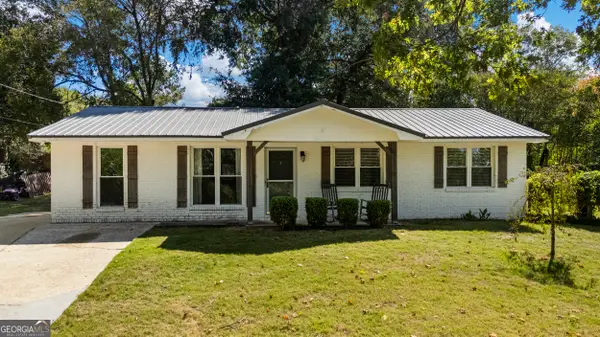5341 Hurst Drive, Columbus, GA 31904
Local realty services provided by:Better Homes and Gardens Real Estate Historic
Listed by:will chambliss
Office:coldwell banker / kennon, parker, duncan & davis
MLS#:223723
Source:GA_CBR
Price summary
- Price:$244,968
- Price per sq. ft.:$130.37
About this home
This inviting 4-bedroom, 3-bath split-level home offers comfort, space, and versatility. Inside, you'll find two separate living areas, a sunroom filled with natural light, and a formal dining room that doubles as a flexible space. The main level's bay window creates a bright dining nook, while the lower-level living room centers around a cozy fireplace, perfect for gatherings. Upstairs features three bedrooms and two baths, including an owner's suite with a garden tub and separate shower. A fourth bedroom and third bath are located on the lower level. The property includes a true 2-car garage, a spacious backyard, and a 640 sq ft detached workshop with power, water, spray foam insulation, and a heated/cooled office above that is ideal for hobbies, storage, a home office, or even a home business. With no neighbors directly in front or behind, you'll enjoy added privacy. Located less than 2 miles from Target, the Riverwalk, and the marina; convenient to shopping, dining, Fort Benning, and Phenix City. This home combines comfort, functionality, and location in one unique package.
Contact an agent
Home facts
- Year built:1999
- Listing ID #:223723
- Added:1 day(s) ago
- Updated:October 02, 2025 at 11:44 PM
Rooms and interior
- Bedrooms:4
- Total bathrooms:3
- Full bathrooms:3
- Living area:1,879 sq. ft.
Heating and cooling
- Cooling:Ceiling Fan, Central Electric
- Heating:Electric
Structure and exterior
- Year built:1999
- Building area:1,879 sq. ft.
- Lot area:0.36 Acres
Utilities
- Water:Public
- Sewer:Public Sewer
Finances and disclosures
- Price:$244,968
- Price per sq. ft.:$130.37
New listings near 5341 Hurst Drive
- New
 $180,000Active4 beds 2 baths1,615 sq. ft.
$180,000Active4 beds 2 baths1,615 sq. ft.6032 Cordova Road, COLUMBUS, GA 31907
MLS# 223724Listed by: NORMAND REAL ESTATE, LLC - New
 $190,000Active4 beds 2 baths1,280 sq. ft.
$190,000Active4 beds 2 baths1,280 sq. ft.5422 Colony Drive, Columbus, GA 31909
MLS# 10617541Listed by: Keller Williams River Cities - New
 $139,900Active3 beds 2 baths1,400 sq. ft.
$139,900Active3 beds 2 baths1,400 sq. ft.5601 Morris Avenue, COLUMBUS, GA 31904
MLS# 223716Listed by: CHAMPIONS REALTY - New
 $399,999Active4 beds 3 baths2,720 sq. ft.
$399,999Active4 beds 3 baths2,720 sq. ft.10239 Sable Court, MIDLAND, GA 31820
MLS# 223718Listed by: KELLER WILLIAMS REALTY RIVER CITIES - New
 $119,900Active3 beds 2 baths1,304 sq. ft.
$119,900Active3 beds 2 baths1,304 sq. ft.1536 Edgechester Avenue, COLUMBUS, GA 31907
MLS# 223719Listed by: COLDWELL BANKER / KENNON, PARKER, DUNCAN & DAVIS - New
 $119,900Active3 beds 1 baths975 sq. ft.
$119,900Active3 beds 1 baths975 sq. ft.4630 Gardiner Drive, COLUMBUS, GA 31907
MLS# 223710Listed by: BLUE SKY REALTY - New
 $365,000Active3 beds 3 baths2,808 sq. ft.
$365,000Active3 beds 3 baths2,808 sq. ft.2 Nightwind Court, COLUMBUS, GA 31909
MLS# 223714Listed by: SET FEE REALTY LLC - New
 $459,000Active5 beds 3 baths3,350 sq. ft.
$459,000Active5 beds 3 baths3,350 sq. ft.1400 Biggers Road, COLUMBUS, GA 31904
MLS# 223705Listed by: FLOURNOY & CALHOUN REALTORS - New
 $169,900Active3 beds 1 baths1,400 sq. ft.
$169,900Active3 beds 1 baths1,400 sq. ft.2102 Somerset Avenue, COLUMBUS, GA 31903
MLS# 223707Listed by: CHAMPIONS REALTY
