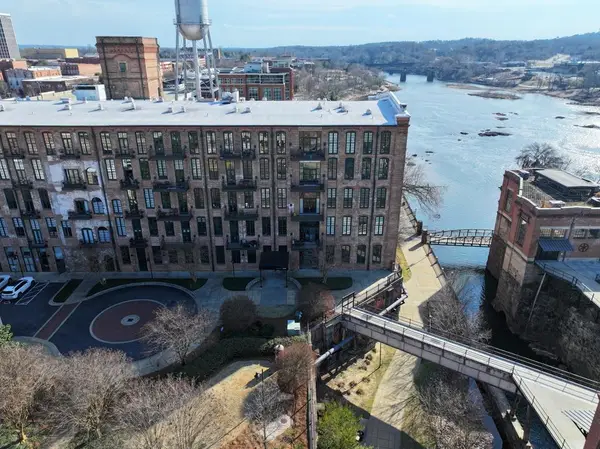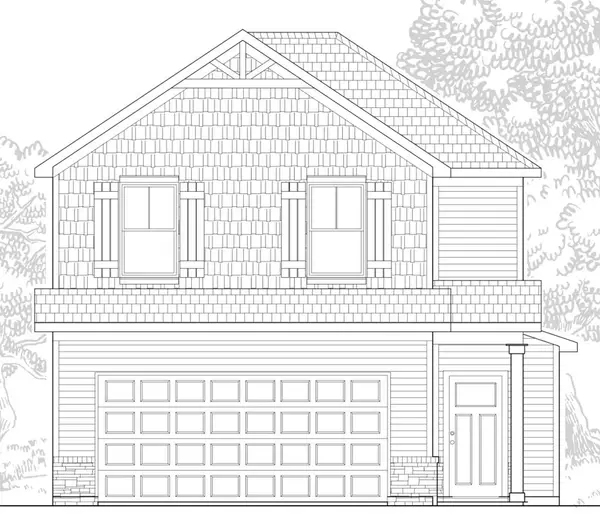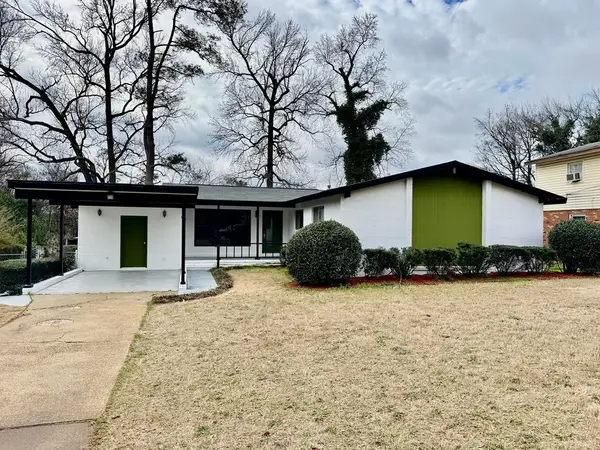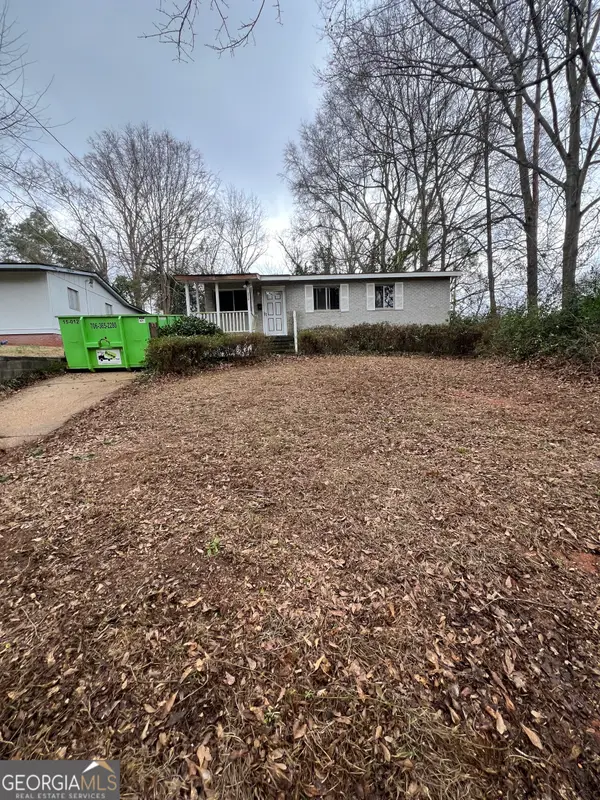5357 Gibney Drive, Columbus, GA 31904
Local realty services provided by:Better Homes and Gardens Real Estate Historic
Listed by: scoot mccullough
Office: coldwell banker / kennon, parker, duncan & davis
MLS#:223411
Source:GA_CBR
Price summary
- Price:$279,900
- Price per sq. ft.:$119.46
About this home
Step inside this fully remodeled split level home in desirable North Columbus, offering 5 spacious bedrooms, 2.5 bathrooms, and over 2,300 square feet of versatile living space. Every detail has been updated with today's lifestyle in mind. The main level welcomes you with an open floor plan featuring brand-new LVP flooring throughout, a cozy fireplace that anchors the living room, and a modern kitchen designed for both function and style. Corian countertops, a tiled backsplash, sleek cabinetry, and a large center island create the perfect space for gathering, cooking, or entertaining. Upstairs, the private primary suite offers a spa-inspired retreat with a walk-in shower and thoughtful finishes. Additional bedrooms provide flexibility for a growing family, home offices, or guest accommodations. With three full bathrooms, morning routines are simplified and convenience is built into the design. The tri-level layout creates separation and flow, allowing every member of the household to find their own space while still staying connected. Natural light fills each room, highlighting the quality of the remodel and the thoughtful design choices throughout. Located in North Columbus, this home combines modern upgrades with the comfort of established neighborhood living. Minutes from schools, shopping, dining, and recreation, it delivers both convenience and community. With its turnkey condition, flexible floor plan, and abundance of space, this home is ready to welcome its next chapter.
Contact an agent
Home facts
- Year built:1976
- Listing ID #:223411
- Added:151 day(s) ago
- Updated:December 17, 2025 at 10:50 AM
Rooms and interior
- Bedrooms:5
- Total bathrooms:3
- Full bathrooms:2
- Half bathrooms:1
- Living area:2,343 sq. ft.
Heating and cooling
- Cooling:Ceiling Fan, Central Electric
- Heating:Forced Air
Structure and exterior
- Year built:1976
- Building area:2,343 sq. ft.
- Lot area:0.26 Acres
Utilities
- Water:Public
- Sewer:Public Sewer
Finances and disclosures
- Price:$279,900
- Price per sq. ft.:$119.46
New listings near 5357 Gibney Drive
- Open Sun, 4 to 6pmNew
 $349,000Active2 beds 2 baths1,179 sq. ft.
$349,000Active2 beds 2 baths1,179 sq. ft.3237 Park Avenue, COLUMBUS, GA 31904
MLS# 227934Listed by: NORMAND REAL ESTATE, LLC - New
 $225,000Active4 beds 3 baths2,365 sq. ft.
$225,000Active4 beds 3 baths2,365 sq. ft.6925 Pebble Court, COLUMBUS, GA 31907
MLS# 227935Listed by: COLDWELL BANKER / KENNON, PARKER, DUNCAN & DAVIS - New
 $319,900Active1 beds 1 baths893 sq. ft.
$319,900Active1 beds 1 baths893 sq. ft.1201 Front Avenue #306, COLUMBUS, GA 31901
MLS# 227929Listed by: COLDWELL BANKER / KENNON, PARKER, DUNCAN & DAVIS - New
 $282,300Active3 beds 3 baths1,771 sq. ft.
$282,300Active3 beds 3 baths1,771 sq. ft.1120 Antietam Court, COLUMBUS, GA 31907
MLS# 227931Listed by: BICKERSTAFF PARHAM, LLC - New
 $285,075Active3 beds 3 baths1,171 sq. ft.
$285,075Active3 beds 3 baths1,171 sq. ft.1123 Antietam Court, COLUMBUS, GA 31907
MLS# 227932Listed by: BICKERSTAFF PARHAM, LLC - New
 $194,900Active3 beds 2 baths1,580 sq. ft.
$194,900Active3 beds 2 baths1,580 sq. ft.4470 Lapaloma Drive, COLUMBUS, GA 31907
MLS# 227933Listed by: COLDWELL BANKER / KENNON, PARKER, DUNCAN & DAVIS - New
 $79,900Active3 beds 1 baths864 sq. ft.
$79,900Active3 beds 1 baths864 sq. ft.212 47th Street, Columbus, GA 31904
MLS# 10689629Listed by: Keller Williams Greater Athens - New
 $319,000Active1 beds 1 baths893 sq. ft.
$319,000Active1 beds 1 baths893 sq. ft.1201 Front Avenue #306, COLUMBUS, GA 31901
MLS# 227921Listed by: COLDWELL BANKER / KENNON, PARKER, DUNCAN & DAVIS - New
 $800,000Active5 beds 5 baths3,263 sq. ft.
$800,000Active5 beds 5 baths3,263 sq. ft.5472 Roaring Branch Road, COLUMBUS, GA 31904
MLS# 227924Listed by: KELLER WILLIAMS REALTY RIVER CITIES - New
 $380,000Active3 beds 3 baths2,743 sq. ft.
$380,000Active3 beds 3 baths2,743 sq. ft.1805 Iris Drive, COLUMBUS, GA 31906
MLS# 227926Listed by: KELLER WILLIAMS REALTY RIVER CITIES

