5547 Chatham Woods Drive, Columbus, GA 31907
Local realty services provided by:Better Homes and Gardens Real Estate Metro Brokers
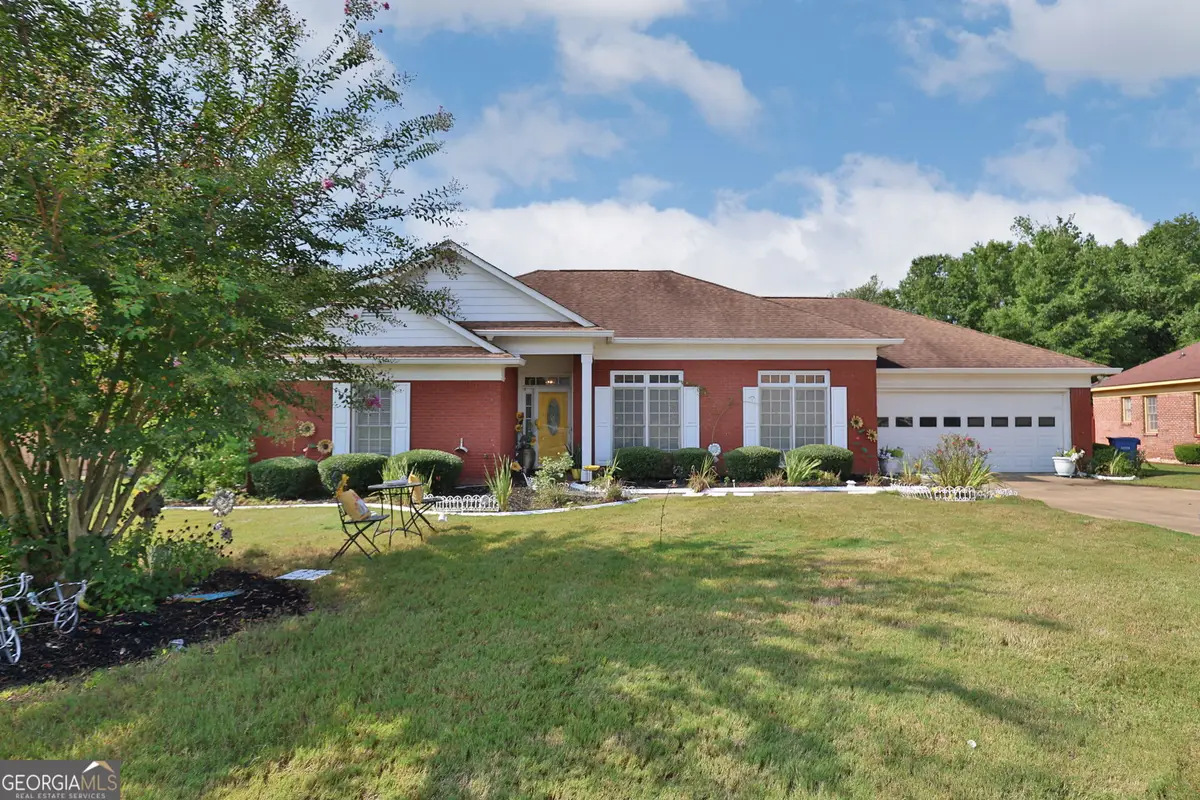
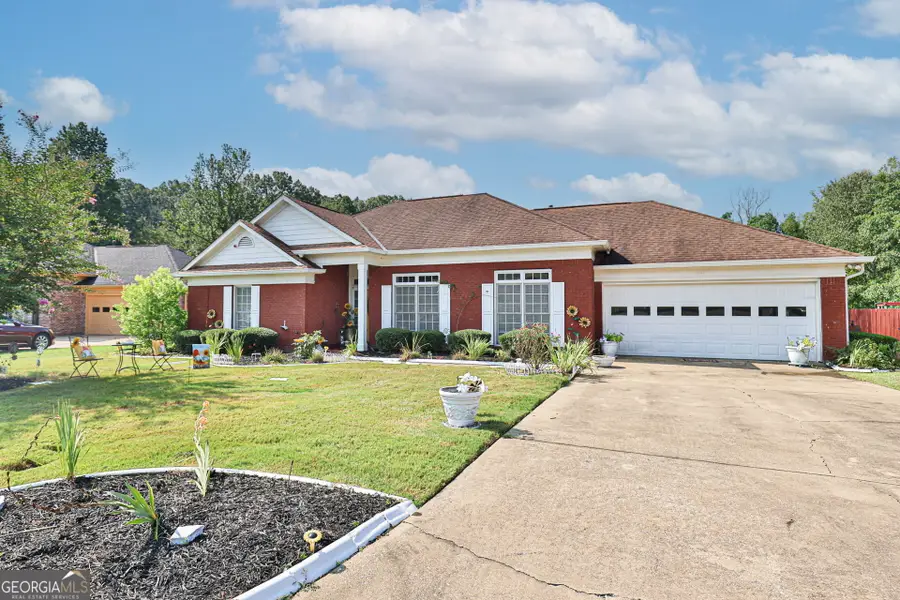
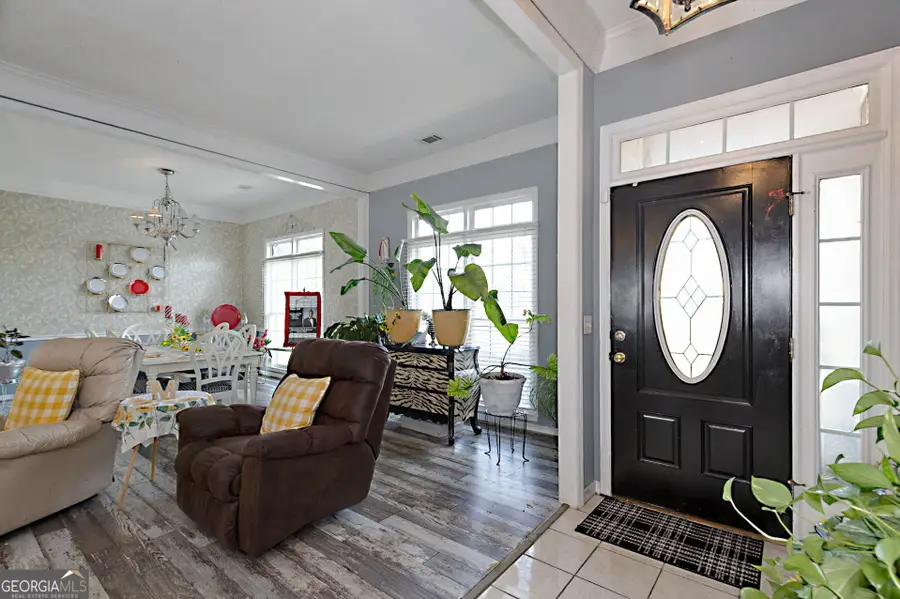
5547 Chatham Woods Drive,Columbus, GA 31907
$299,900
- 4 Beds
- 3 Baths
- 2,238 sq. ft.
- Single family
- Active
Listed by:twanna bankston
Office:virtual properties realty.com
MLS#:10576958
Source:METROMLS
Price summary
- Price:$299,900
- Price per sq. ft.:$134
- Monthly HOA dues:$5.83
About this home
The perfect home awaits you! Come see this sparling, well maintained brick ranch home has 4 bedrooms/3 full baths. Nestled in the prestigious Chatham Woods neighborhood, offering a perfect blend of modern living and timeless charm. Step inside to discover tons of natural light, open-concept layout, vaulted ceilings, LVP flooring and gourmet kitchen with upgraded stainless steel appliances. Spacious Master bedroom and bath with whirlpool tub for your relaxation. Also, His/her Walk -In closets. Enjoy morning coffee in your screened in patio with a private fenced backyard. Recent updates include, new HVAC 2025, Hot water heater 2024, S/S appliances 2023 and Roof 2017. Located near shopping, dining, parks and excellent schools, and easy access to I-185 and downtown. This is a rare opportunity you don't want to miss. Schedule your showing today!
Contact an agent
Home facts
- Year built:2004
- Listing Id #:10576958
- Updated:August 14, 2025 at 10:41 AM
Rooms and interior
- Bedrooms:4
- Total bathrooms:3
- Full bathrooms:3
- Living area:2,238 sq. ft.
Heating and cooling
- Cooling:Ceiling Fan(s), Central Air
- Heating:Central, Forced Air, Natural Gas
Structure and exterior
- Roof:Composition
- Year built:2004
- Building area:2,238 sq. ft.
- Lot area:0.28 Acres
Schools
- High school:Hardaway
- Middle school:Midland
- Elementary school:Reese Road
Utilities
- Water:Public
- Sewer:Public Sewer, Sewer Connected
Finances and disclosures
- Price:$299,900
- Price per sq. ft.:$134
- Tax amount:$3,908 (24)
New listings near 5547 Chatham Woods Drive
- New
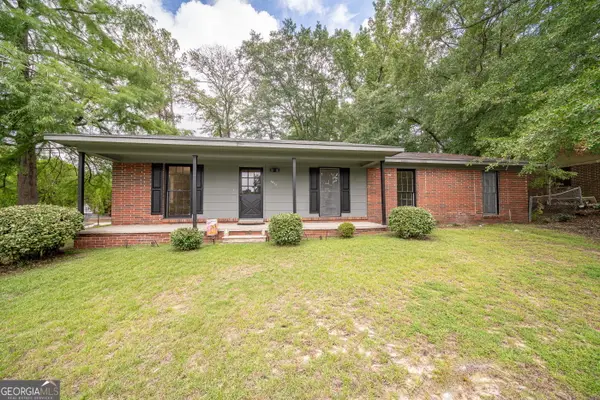 $170,000Active3 beds 2 baths1,540 sq. ft.
$170,000Active3 beds 2 baths1,540 sq. ft.5833 Gleneden Drive, Columbus, GA 31907
MLS# 10584235Listed by: CB Kennon,Parker,Duncan &Davis - New
 $415,000Active4 beds 3 baths2,940 sq. ft.
$415,000Active4 beds 3 baths2,940 sq. ft.5 Mink Court, MIDLAND, GA 31820
MLS# 222828Listed by: KELLER WILLIAMS REALTY RIVER CITIES - New
 $199,900Active3 beds 2 baths1,707 sq. ft.
$199,900Active3 beds 2 baths1,707 sq. ft.1459 Alta Vista, COLUMBUS, GA 31907
MLS# 222830Listed by: COLDWELL BANKER / KENNON, PARKER, DUNCAN & DAVIS - New
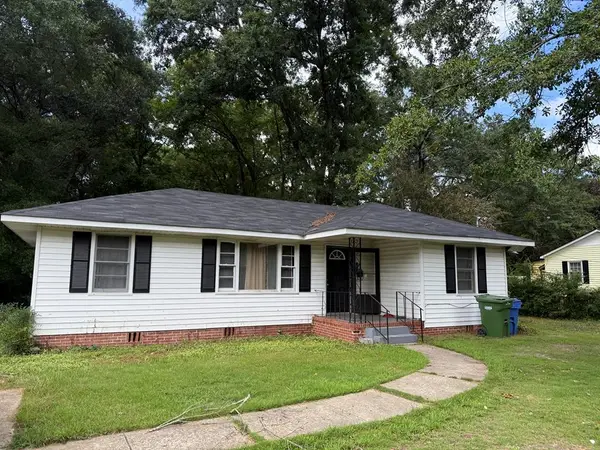 $85,000Active3 beds 1 baths1,092 sq. ft.
$85,000Active3 beds 1 baths1,092 sq. ft.4249 Lamore Drive, COLUMBUS, GA 31907
MLS# 222832Listed by: KELLER WILLIAMS REALTY RIVER CITIES - New
 $280,000Active3 beds 2 baths1,601 sq. ft.
$280,000Active3 beds 2 baths1,601 sq. ft.6810 Fawndale Drive, COLUMBUS, GA 31904
MLS# 222824Listed by: CENTURY 21 PREMIER REAL ESTATE - New
 $348,000Active3 beds 3 baths2,507 sq. ft.
$348,000Active3 beds 3 baths2,507 sq. ft.6292 Shagbark Lane, MIDLAND, GA 31820
MLS# 222825Listed by: COLDWELL BANKER / KENNON, PARKER, DUNCAN & DAVIS - Open Sun, 1 to 3pmNew
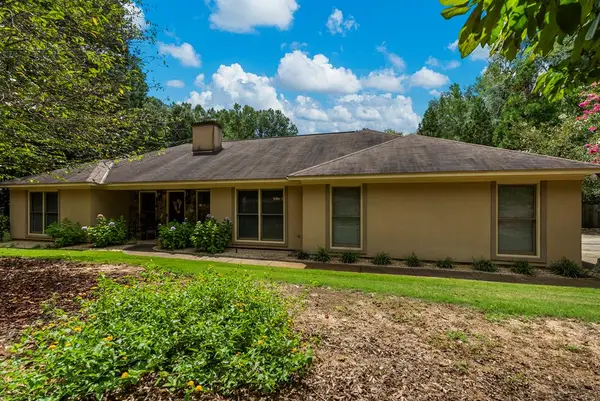 $429,900Active3 beds 2 baths2,638 sq. ft.
$429,900Active3 beds 2 baths2,638 sq. ft.8920 Midland Woods Drive, MIDLAND, GA 31820
MLS# 222822Listed by: DURHAM SEARS REAL ESTATE - New
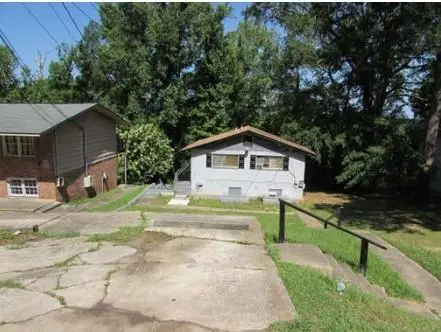 $85,000Active2 beds 2 baths1,300 sq. ft.
$85,000Active2 beds 2 baths1,300 sq. ft.41 Ticknor Drive, Columbus, GA 31903
MLS# 7631632Listed by: NORTHGROUP REALTY - New
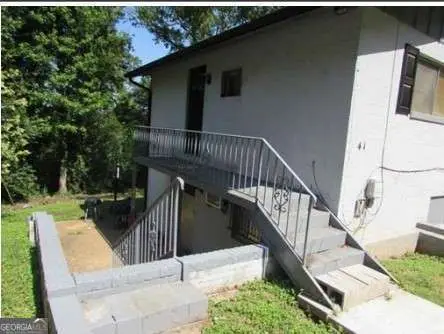 $85,000Active-- beds -- baths
$85,000Active-- beds -- baths41 Ticknor Drive, Columbus, GA 31903
MLS# 10583912Listed by: NorthGroup Realty - New
 $140,000Active3 beds 1 baths1,300 sq. ft.
$140,000Active3 beds 1 baths1,300 sq. ft.5232 Morris Avenue, COLUMBUS, GA 31904
MLS# 222816Listed by: COLDWELL BANKER / KENNON, PARKER, DUNCAN & DAVIS
