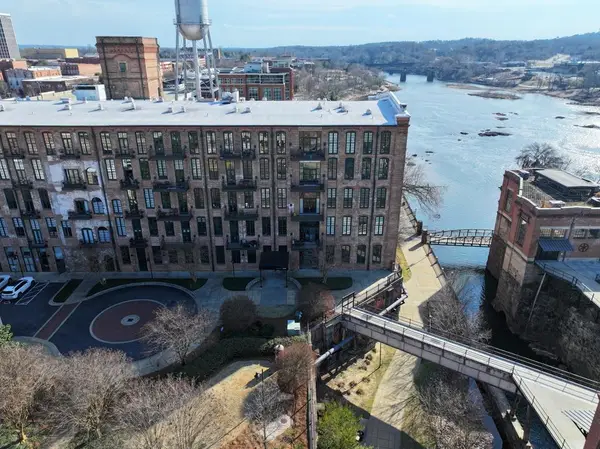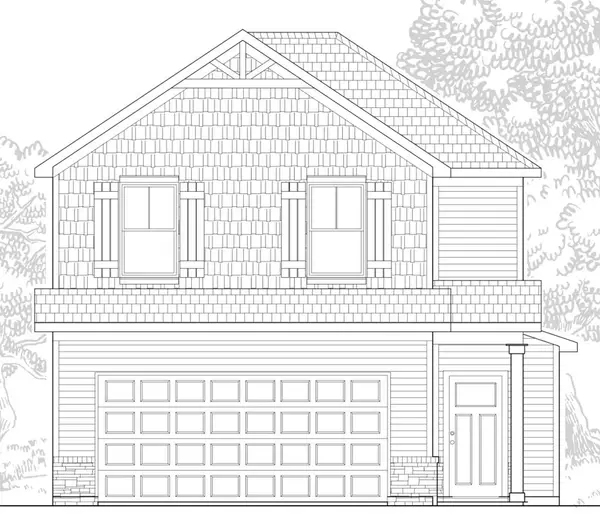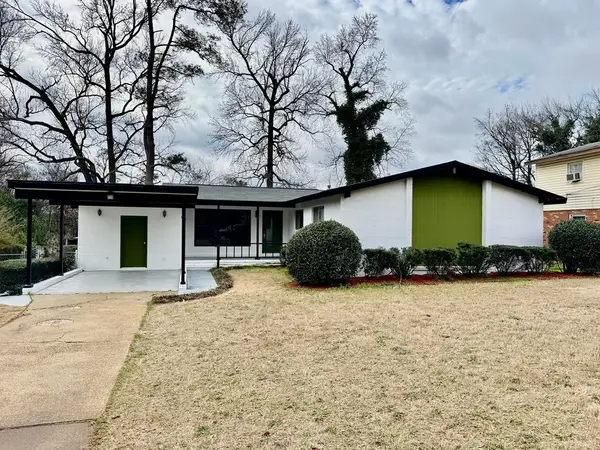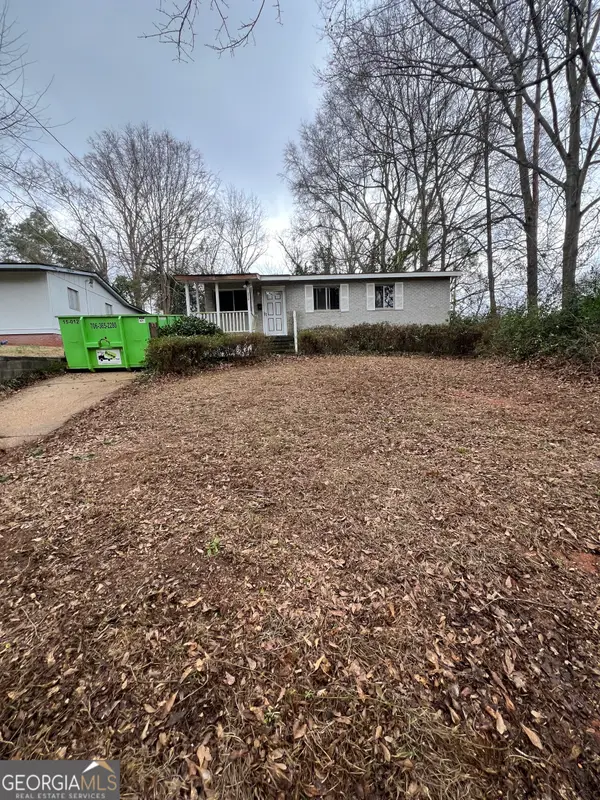5623 Hodges Drive, Columbus, GA 31909
Local realty services provided by:Better Homes and Gardens Real Estate Historic
Listed by: rose anne erickson
Office: bickerstaff parham, llc.
MLS#:223979
Source:GA_CBR
Price summary
- Price:$272,605
- Price per sq. ft.:$163.53
About this home
Welcome home to the desirable Autumn Plan! This brand-new, single-story residence perfectly blends modern comfort with functional design, all situated on a spacious lot of over an acre! As you step from the welcoming front porch into the formal foyer, you'll immediately appreciate the thoughtful layout. Just off the entry, a convenient mudroom/laundry room helps keep things organized. The heart of the home is the bright and airy open-concept living area. The stunning kitchen features a large island and a dedicated dining area, perfect for both quick meals and entertaining. This space seamlessly flows into the inviting family room, which boasts an impressive vaulted ceiling, creating an open and grand atmosphere. This home offers a highly sought-after 4 bedroom, split plan layout, providing privacy and tranquility. The secluded Primary Bedroom is a true retreat, featuring an luxurious ensuite complete with double vanities, a relaxing shower/bathtub combo, and an expansive walk-in closet. Three additional well-sized bedrooms share a separate wing of the home. Enjoy the outdoors on your private back patio overlooking your massive yard. Practical features include an attached 2-car garage. Don't miss the opportunity to own this stunning new construction home! Schedule your tour today!
Contact an agent
Home facts
- Listing ID #:223979
- Added:117 day(s) ago
- Updated:February 10, 2026 at 08:53 AM
Rooms and interior
- Bedrooms:4
- Total bathrooms:2
- Full bathrooms:2
- Living area:1,667 sq. ft.
Heating and cooling
- Cooling:Ceiling Fan, Central Electric
- Heating:Electric, Heat Pump
Structure and exterior
- Building area:1,667 sq. ft.
- Lot area:1.12 Acres
Utilities
- Water:Public
- Sewer:Public Sewer
Finances and disclosures
- Price:$272,605
- Price per sq. ft.:$163.53
New listings near 5623 Hodges Drive
- Open Sun, 4 to 6pmNew
 $349,000Active2 beds 2 baths1,179 sq. ft.
$349,000Active2 beds 2 baths1,179 sq. ft.3237 Park Avenue, COLUMBUS, GA 31904
MLS# 227934Listed by: NORMAND REAL ESTATE, LLC - New
 $225,000Active4 beds 3 baths2,365 sq. ft.
$225,000Active4 beds 3 baths2,365 sq. ft.6925 Pebble Court, COLUMBUS, GA 31907
MLS# 227935Listed by: COLDWELL BANKER / KENNON, PARKER, DUNCAN & DAVIS - New
 $319,900Active1 beds 1 baths893 sq. ft.
$319,900Active1 beds 1 baths893 sq. ft.1201 Front Avenue #306, COLUMBUS, GA 31901
MLS# 227929Listed by: COLDWELL BANKER / KENNON, PARKER, DUNCAN & DAVIS - New
 $282,300Active3 beds 3 baths1,771 sq. ft.
$282,300Active3 beds 3 baths1,771 sq. ft.1120 Antietam Court, COLUMBUS, GA 31907
MLS# 227931Listed by: BICKERSTAFF PARHAM, LLC - New
 $285,075Active3 beds 3 baths1,171 sq. ft.
$285,075Active3 beds 3 baths1,171 sq. ft.1123 Antietam Court, COLUMBUS, GA 31907
MLS# 227932Listed by: BICKERSTAFF PARHAM, LLC - New
 $194,900Active3 beds 2 baths1,580 sq. ft.
$194,900Active3 beds 2 baths1,580 sq. ft.4470 Lapaloma Drive, COLUMBUS, GA 31907
MLS# 227933Listed by: COLDWELL BANKER / KENNON, PARKER, DUNCAN & DAVIS - New
 $79,900Active3 beds 1 baths864 sq. ft.
$79,900Active3 beds 1 baths864 sq. ft.212 47th Street, Columbus, GA 31904
MLS# 10689629Listed by: Keller Williams Greater Athens - New
 $319,000Active1 beds 1 baths893 sq. ft.
$319,000Active1 beds 1 baths893 sq. ft.1201 Front Avenue #306, COLUMBUS, GA 31901
MLS# 227921Listed by: COLDWELL BANKER / KENNON, PARKER, DUNCAN & DAVIS - New
 $800,000Active5 beds 5 baths3,263 sq. ft.
$800,000Active5 beds 5 baths3,263 sq. ft.5472 Roaring Branch Road, COLUMBUS, GA 31904
MLS# 227924Listed by: KELLER WILLIAMS REALTY RIVER CITIES - New
 $380,000Active3 beds 3 baths2,743 sq. ft.
$380,000Active3 beds 3 baths2,743 sq. ft.1805 Iris Drive, COLUMBUS, GA 31906
MLS# 227926Listed by: KELLER WILLIAMS REALTY RIVER CITIES

