5836 Sherborne Drive, Columbus, GA 31909
Local realty services provided by:Better Homes and Gardens Real Estate Historic
Listed by: linda hill
Office: keller williams realty river cities
MLS#:223748
Source:GA_CBR
Price summary
- Price:$324,900
- Price per sq. ft.:$142.88
About this home
Step into a home that blends classic charm with modern comfort in one of North Columbus's most established neighborhoods. From the welcoming slate-tiled foyer to the sunlit family room with custom built-ins and a warm masonry fireplace, every detail is designed for both style and function. The kitchen is both functional and stylish with Corian countertops, stainless steel appliances, and a built-in secretary desk—perfect for keeping life organized. The oversized laundry room with a half bath, three spacious bedrooms, and a primary suite with an ensuite & vanity area, make this home as practical as it is inviting. With a new roof, fresh paint, new lighting, new countertops in 2 bathrooms, and luxury vinyl plank floors, it's truly move-in ready. Relax on the covered patio, enjoy extra storage inside and out, and appreciate the ease of a two-car carport. All this is just minutes from Columbus's best shopping, dining, schools, and commuter routes.
Contact an agent
Home facts
- Year built:1965
- Listing ID #:223748
- Added:99 day(s) ago
- Updated:January 11, 2026 at 04:11 PM
Rooms and interior
- Bedrooms:4
- Total bathrooms:3
- Full bathrooms:2
- Half bathrooms:1
- Living area:2,274 sq. ft.
Heating and cooling
- Cooling:Ceiling Fan, Central Electric
- Heating:Gas
Structure and exterior
- Year built:1965
- Building area:2,274 sq. ft.
- Lot area:0.33 Acres
Utilities
- Water:Public
- Sewer:Public Sewer
Finances and disclosures
- Price:$324,900
- Price per sq. ft.:$142.88
New listings near 5836 Sherborne Drive
- New
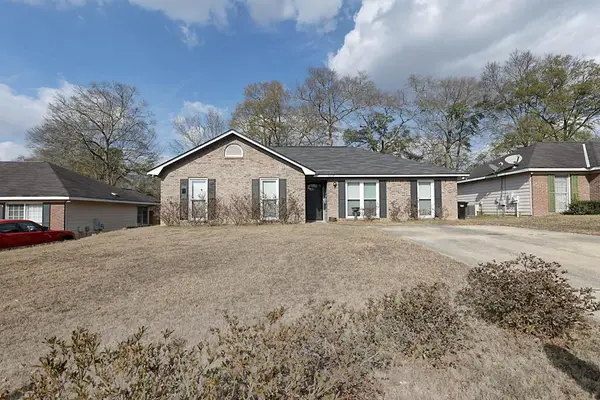 $189,900Active3 beds 2 baths1,526 sq. ft.
$189,900Active3 beds 2 baths1,526 sq. ft.5327 Kingsberry, COLUMBUS, GA 31907
MLS# 225331Listed by: COLDWELL BANKER / KENNON, PARKER, DUNCAN & DAVIS - New
 $239,000Active3 beds 2 baths1,595 sq. ft.
$239,000Active3 beds 2 baths1,595 sq. ft.5034 Abbott Avenue, COLUMBUS, GA 31904
MLS# 225317Listed by: HASKIN REALTY GROUP, LLC - New
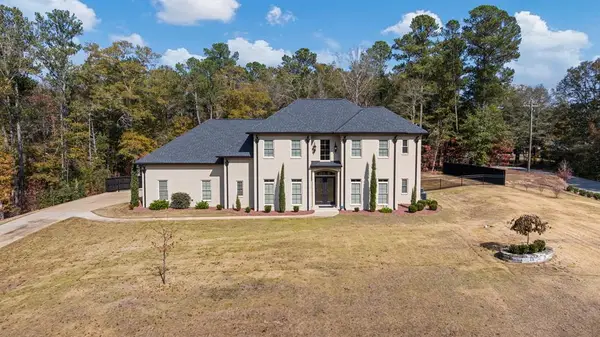 $655,000Active4 beds 4 baths3,000 sq. ft.
$655,000Active4 beds 4 baths3,000 sq. ft.8904 Lilly Rock Way, MIDLAND, GA 31820
MLS# 225316Listed by: NORMAND REAL ESTATE, LLC - New
 $120,000Active3 beds 1 baths1,100 sq. ft.
$120,000Active3 beds 1 baths1,100 sq. ft.1103 Calvin Avenue, COLUMBUS, GA 31903
MLS# 225314Listed by: KELLER WILLIAMS REALTY RIVER CITIES - New
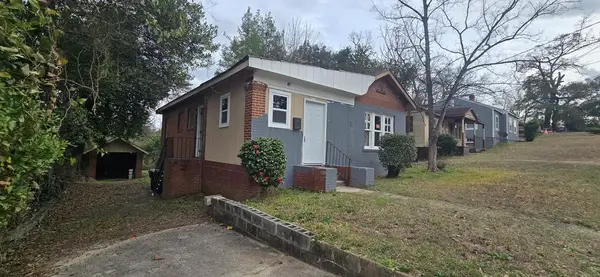 $86,000Active3 beds 1 baths1,249 sq. ft.
$86,000Active3 beds 1 baths1,249 sq. ft.808 Fulton Avenue, COLUMBUS, GA 31906
MLS# 225313Listed by: KELLER WILLIAMS REALTY RIVER CITIES - New
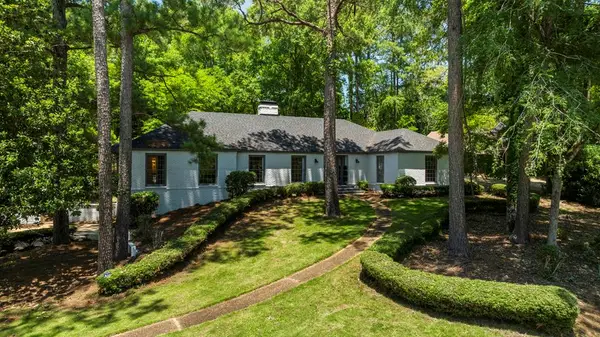 $649,900Active3 beds 3 baths3,417 sq. ft.
$649,900Active3 beds 3 baths3,417 sq. ft.7172 Standing Boy Road, COLUMBUS, GA 31904
MLS# 225312Listed by: DURHAM SEARS REAL ESTATE - New
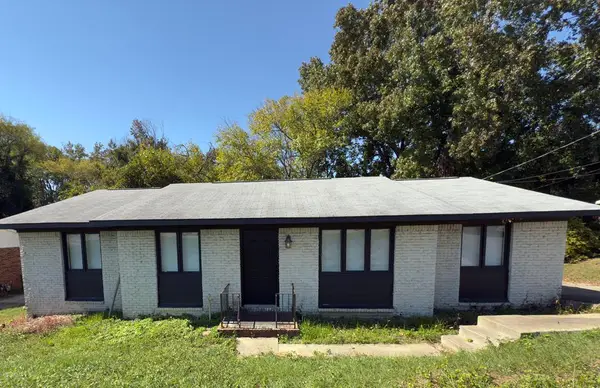 $170,000Active3 beds 2 baths1,538 sq. ft.
$170,000Active3 beds 2 baths1,538 sq. ft.5829 Moon Road, COLUMBUS, GA 31909
MLS# 225311Listed by: NORMAND REAL ESTATE, LLC - New
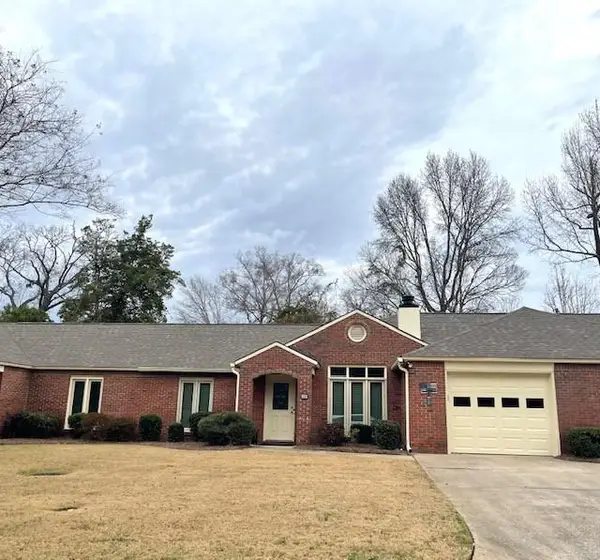 $260,000Active2 beds 2 baths1,415 sq. ft.
$260,000Active2 beds 2 baths1,415 sq. ft.4151 Anglin Road, COLUMBUS, GA 31904
MLS# 225306Listed by: CHAMPIONS REALTY - New
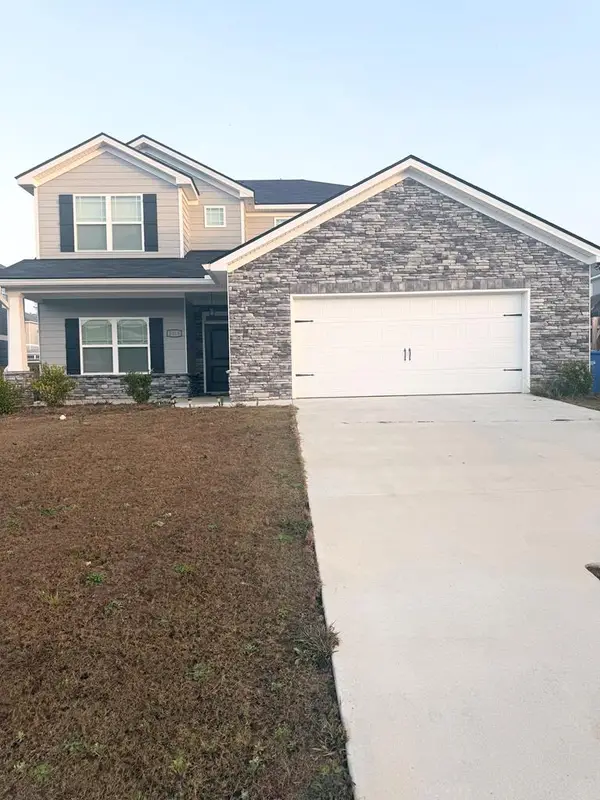 $385,000Active4 beds 4 baths2,570 sq. ft.
$385,000Active4 beds 4 baths2,570 sq. ft.7313 Pine Chase Drive, MIDLAND, GA 31820
MLS# 225307Listed by: EXP REALTY LLC - New
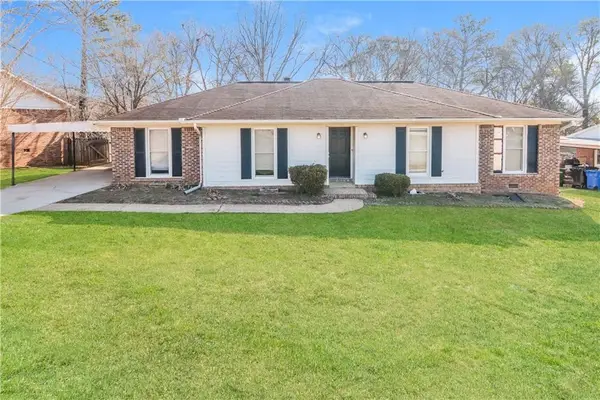 $180,900Active3 beds 2 baths1,545 sq. ft.
$180,900Active3 beds 2 baths1,545 sq. ft.5422 Brookview Drive, Columbus, GA 31907
MLS# 7701842Listed by: THE BEEMAN GROUP, LLC
