6233 Ashwood Drive, Columbus, GA 31904
Local realty services provided by:Better Homes and Gardens Real Estate Historic
Listed by: heather williams
Office: coldwell banker / kennon, parker, duncan & davis
MLS#:224248
Source:GA_CBR
Price summary
- Price:$245,000
- Price per sq. ft.:$153.89
About this home
In the heart of North Columbus, this brick single-level home is located in Fox Chapel subdivision. The front entryway opens to a spacious family room with engineered wood floors and a brick masonry wood-burning fireplace with hearth. The eat-in kitchen features white cabinets, updated laminate countertops, and a full complement of appliances. Laundry room is located off the kitchen. Separate formal dining / office space. The primary bedroom offers an updated ensuite bath with a rain head tiled shower. Two additional bedrooms share a hall bath with a tiled tub/shower and single 6' vanity. The back patio overlooks a spacious, fenced backyard with a storage shed. The roof and water heater are 7 years old. Optional community pool available to residents. Zoned for Britt David Elementary, Arnold Middle, and Northside High School.
Contact an agent
Home facts
- Year built:1973
- Listing ID #:224248
- Added:109 day(s) ago
- Updated:November 27, 2025 at 09:08 AM
Rooms and interior
- Bedrooms:3
- Total bathrooms:2
- Full bathrooms:2
- Living area:1,592 sq. ft.
Heating and cooling
- Cooling:Ceiling Fan, Central Electric
- Heating:Electric, Forced Air
Structure and exterior
- Year built:1973
- Building area:1,592 sq. ft.
- Lot area:0.31 Acres
Utilities
- Water:Public
- Sewer:Public Sewer
Finances and disclosures
- Price:$245,000
- Price per sq. ft.:$153.89
New listings near 6233 Ashwood Drive
- New
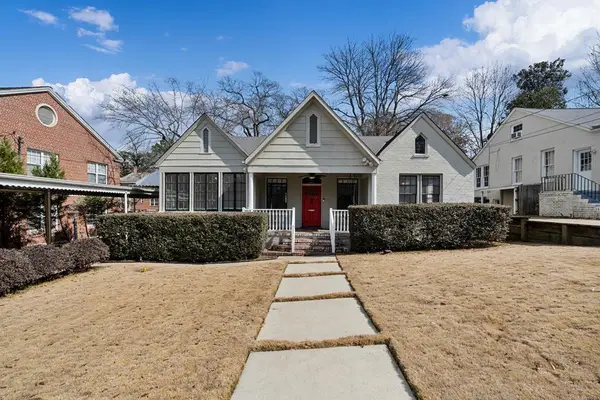 $250,000Active3 beds 2 baths1,813 sq. ft.
$250,000Active3 beds 2 baths1,813 sq. ft.1254 18th Avenue, COLUMBUS, GA 31906
MLS# 228103Listed by: EXP REALTY LLC - New
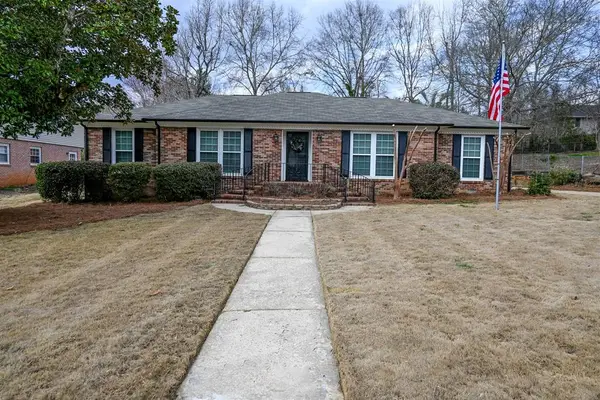 $289,900Active4 beds 2 baths2,260 sq. ft.
$289,900Active4 beds 2 baths2,260 sq. ft.3805 Gray Fox Drive, COLUMBUS, GA 31909
MLS# 228098Listed by: CHAMPIONS REALTY - New
 $1,100,000Active5 beds 7 baths6,000 sq. ft.
$1,100,000Active5 beds 7 baths6,000 sq. ft.7633 Grand Ridge Road, COLUMBUS, GA 31904
MLS# 228097Listed by: G2 COMMERCIAL REAL ESTATE - New
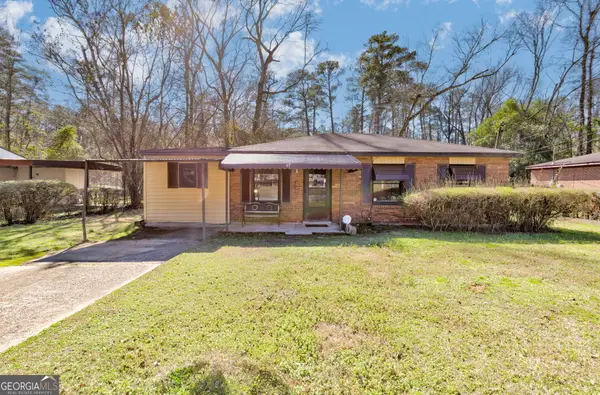 $89,900Active3 beds 1 baths1,222 sq. ft.
$89,900Active3 beds 1 baths1,222 sq. ft.4742 Toney Drive, Columbus, GA 31903
MLS# 10695815Listed by: Prestige Property Brokers - New
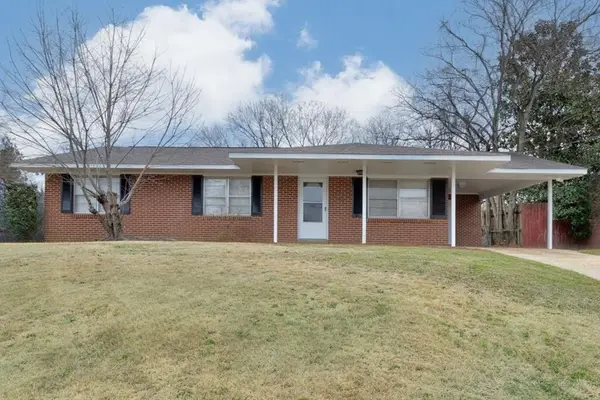 $128,500Active4 beds 2 baths1,400 sq. ft.
$128,500Active4 beds 2 baths1,400 sq. ft.1818 Somerset Avenue, COLUMBUS, GA 31903
MLS# 228093Listed by: COLDWELL BANKER / KENNON, PARKER, DUNCAN & DAVIS - New
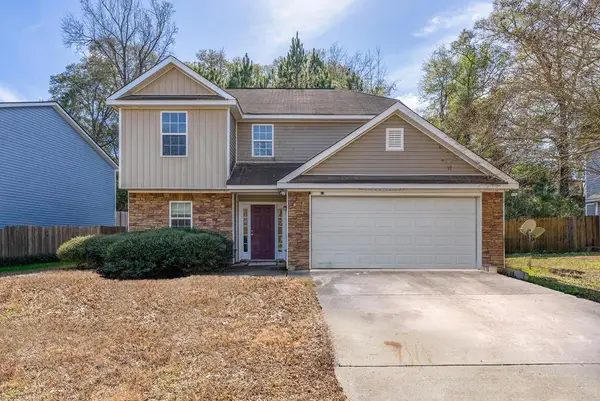 $199,900Active3 beds 3 baths1,582 sq. ft.
$199,900Active3 beds 3 baths1,582 sq. ft.5029 Kingsberry Lane, COLUMBUS, GA 31907
MLS# 228094Listed by: ALEXANDER CLEMENTS REALTY, INC - New
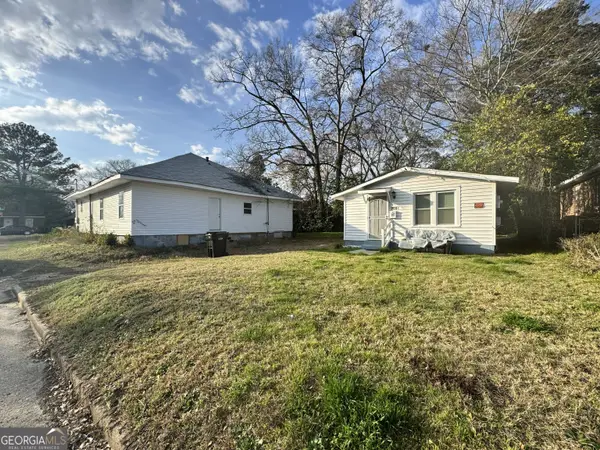 $250,000Active-- beds -- baths
$250,000Active-- beds -- baths1002 Lawyers Lane, Columbus, GA 31906
MLS# 10695460Listed by: MIH Realty & Investments - New
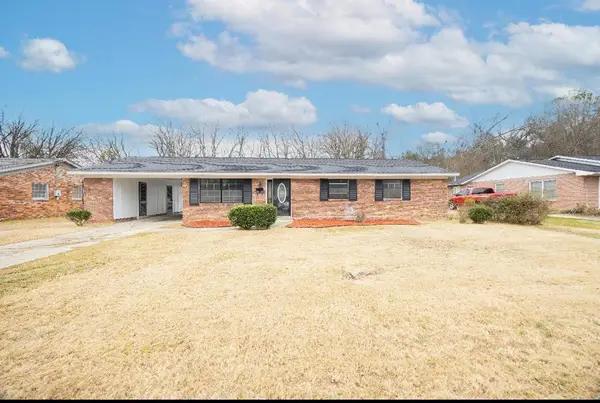 $210,000Active3 beds 2 baths1,687 sq. ft.
$210,000Active3 beds 2 baths1,687 sq. ft.3474 Melrose Drive, COLUMBUS, GA 31906
MLS# 228085Listed by: 1ST CLASS REAL ESTATE EXCELLENCE - New
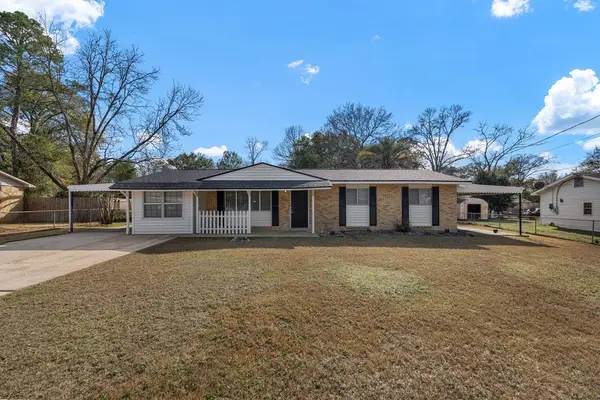 $199,000Active3 beds 2 baths1,369 sq. ft.
$199,000Active3 beds 2 baths1,369 sq. ft.5010 Kingston Drive, COLUMBUS, GA 31907
MLS# 228087Listed by: EXP REALTY LLC - New
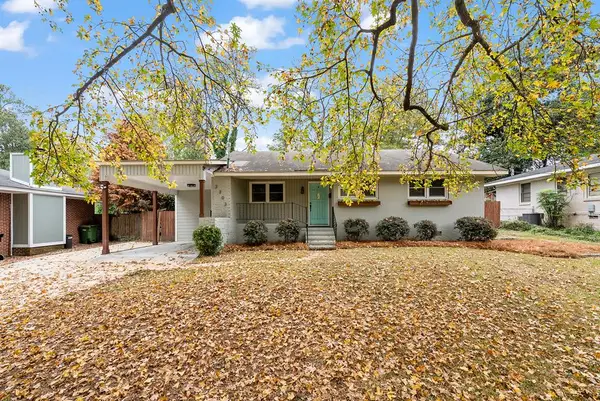 $189,900Active4 beds 2 baths1,616 sq. ft.
$189,900Active4 beds 2 baths1,616 sq. ft.3303 Meadowbrook Drive, COLUMBUS, GA 31907
MLS# 228088Listed by: COLDWELL BANKER / KENNON, PARKER, DUNCAN & DAVIS

