6303 Morning Dew Drive, Columbus, GA 31907
Local realty services provided by:Better Homes and Gardens Real Estate Historic
Listed by: rose anne erickson
Office: bickerstaff parham, llc.
MLS#:224724
Source:GA_CBR
Price summary
- Price:$239,160
- Price per sq. ft.:$162.47
About this home
Welcome to the Hannah at Courtland Ridge, a beautifully crafted one-story home offering 3 bedrooms and 2 baths with a smart split floorplan designed for modern living. From the inviting entry foyer, you'll step into an open-concept layout where the family room flows seamlessly into the gourmet kitchen featuring a spacious island, stainless steel appliances, granite countertops, and stylish cabinetry, with an adjoining dining area perfect for gatherings. The great room extends to a rear covered porch, creating an effortless indoor-outdoor living experience. The private primary suite boasts a spa-inspired bath with double vanities, a tub/shower combo, and a generous walk-in closet, while two secondary bedrooms share a well-appointed hall bath. A convenient laundry room and attached two-car garage complete this thoughtful design, making the Hannah the perfect blend of comfort, functionality, and timeless appeal in the sought-after Courtland Ridge community. The builder is offering $4000 in concessions and if you use a preferred lender, additional concessions may apply.
Contact an agent
Home facts
- Listing ID #:224724
- Added:43 day(s) ago
- Updated:January 09, 2026 at 08:42 AM
Rooms and interior
- Bedrooms:3
- Total bathrooms:2
- Full bathrooms:2
- Living area:1,472 sq. ft.
Heating and cooling
- Cooling:Ceiling Fan, Central Electric, Heat Pump, Zoned
- Heating:Electric, Heat Pump, Zoned
Structure and exterior
- Building area:1,472 sq. ft.
- Lot area:0.28 Acres
Utilities
- Water:Public
- Sewer:Public Sewer
Finances and disclosures
- Price:$239,160
- Price per sq. ft.:$162.47
New listings near 6303 Morning Dew Drive
- New
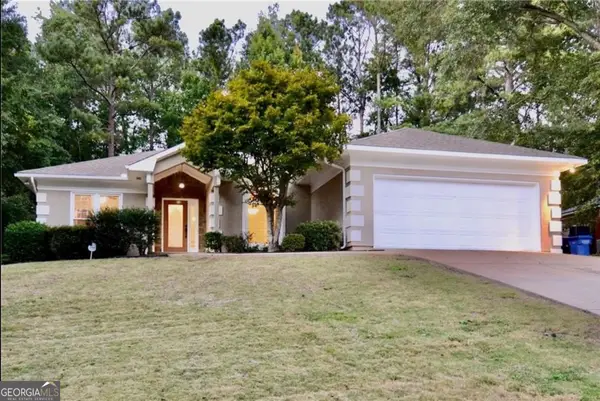 $284,900Active3 beds 2 baths1,762 sq. ft.
$284,900Active3 beds 2 baths1,762 sq. ft.911 Oakwood Drive, Columbus, GA 31904
MLS# 10668388Listed by: Keller Williams Rlty First Atl - New
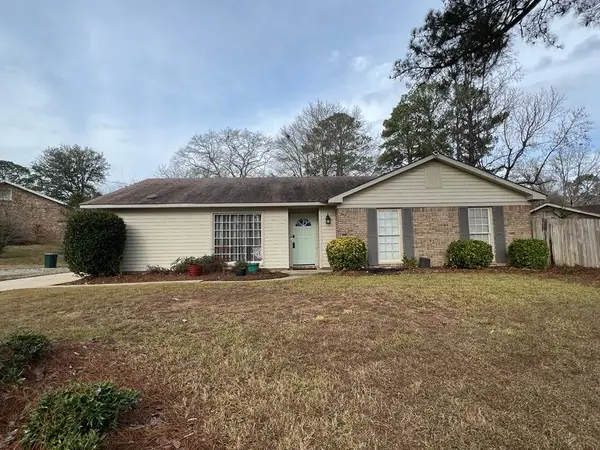 $219,900Active3 beds 2 baths1,598 sq. ft.
$219,900Active3 beds 2 baths1,598 sq. ft.4405 Greenridge Drive, COLUMBUS, GA 31909
MLS# 225287Listed by: CHAMPIONS REALTY - New
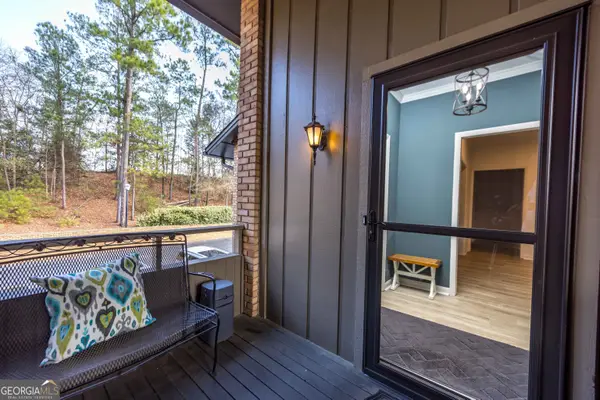 $220,000Active2 beds 2 baths1,542 sq. ft.
$220,000Active2 beds 2 baths1,542 sq. ft.6500 Standing Boy Road #APT 24, Columbus, GA 31904
MLS# 10668270Listed by: Keller Williams River Cities - New
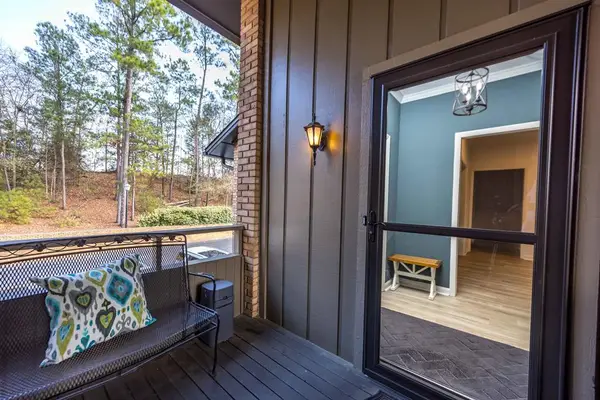 $220,000Active2 beds 2 baths1,542 sq. ft.
$220,000Active2 beds 2 baths1,542 sq. ft.6500 Standing Boy Road #24, COLUMBUS, GA 31904
MLS# 225281Listed by: KELLER WILLIAMS REALTY RIVER CITIES - Open Sat, 11am to 1pmNew
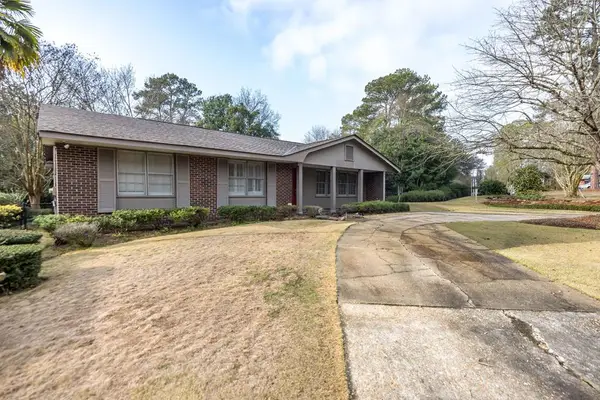 $289,900Active3 beds 2 baths1,953 sq. ft.
$289,900Active3 beds 2 baths1,953 sq. ft.2836 Cromwell Drive, COLUMBUS, GA 31906
MLS# 225271Listed by: KELLER WILLIAMS REALTY RIVER CITIES - New
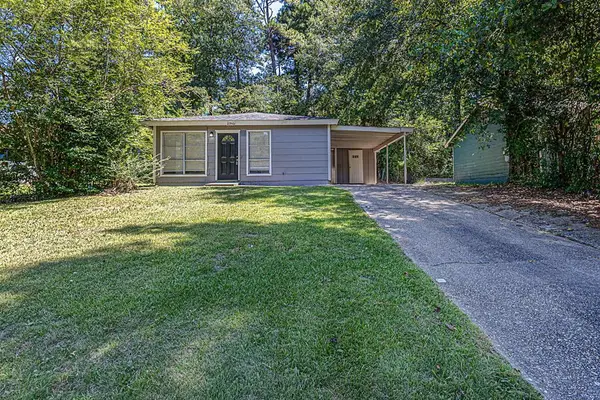 $99,000Active3 beds 1 baths925 sq. ft.
$99,000Active3 beds 1 baths925 sq. ft.2946 Gleason Avenue, COLUMBUS, GA 31907
MLS# 225264Listed by: BEYCOME BROKERAGE REALTY LLC - New
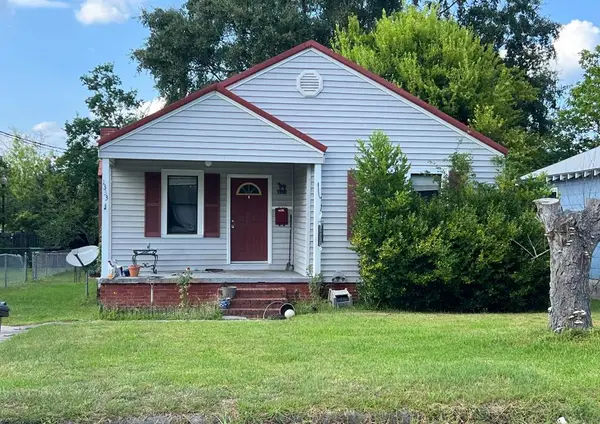 $115,000Active3 beds 1 baths946 sq. ft.
$115,000Active3 beds 1 baths946 sq. ft.1333 Springer Street, COLUMBUS, GA 31901
MLS# 225265Listed by: CHATTAHOOCHEE DWELLINGS LLC - Open Sat, 11am to 1pmNew
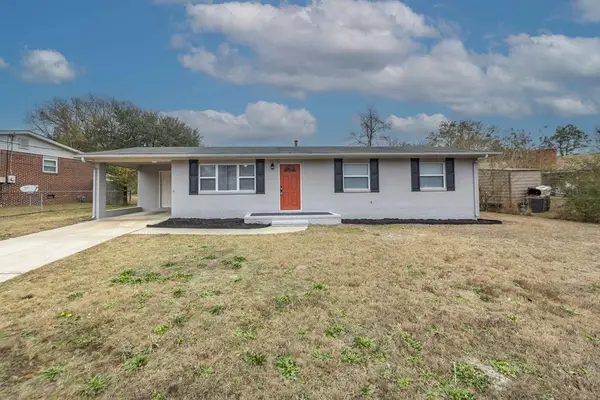 $199,900Active3 beds 2 baths1,425 sq. ft.
$199,900Active3 beds 2 baths1,425 sq. ft.6270 Mill Branch Road, COLUMBUS, GA 31907
MLS# 225259Listed by: COLDWELL BANKER / KENNON, PARKER, DUNCAN & DAVIS - New
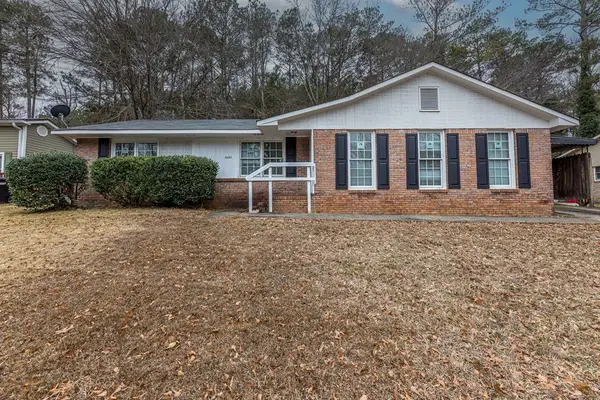 $160,000Active3 beds 2 baths1,508 sq. ft.
$160,000Active3 beds 2 baths1,508 sq. ft.5452 Gettysburg Way, COLUMBUS, GA 31907
MLS# 225260Listed by: BERKSHIRE HATHAWAY HS FIRST MAGNOLIA REALTY - New
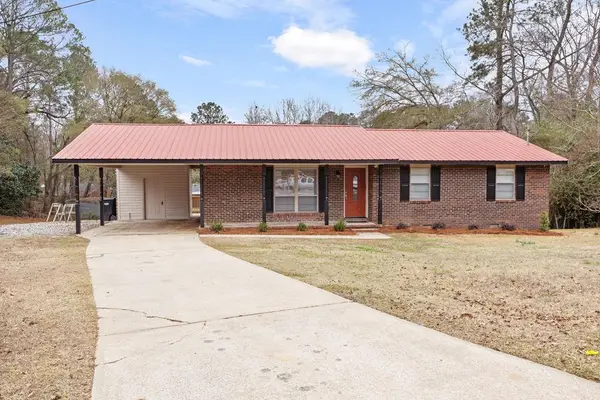 $229,900Active4 beds 2 baths1,225 sq. ft.
$229,900Active4 beds 2 baths1,225 sq. ft.8102 Trafalgar Way, COLUMBUS, GA 31904
MLS# 225261Listed by: BOWDEN REALTY, LLC
