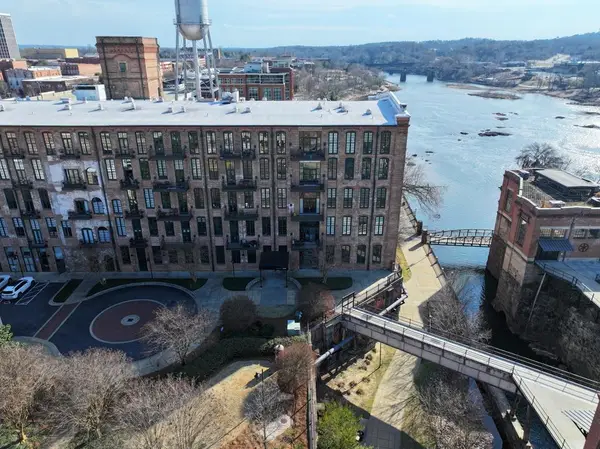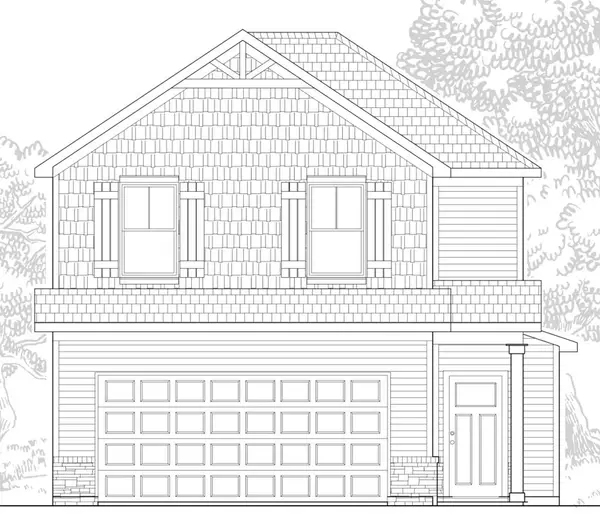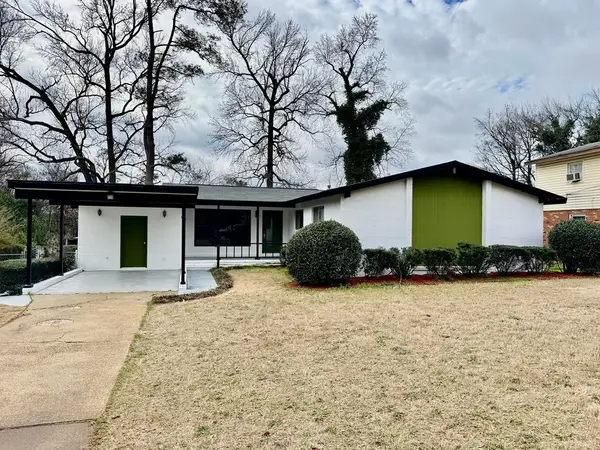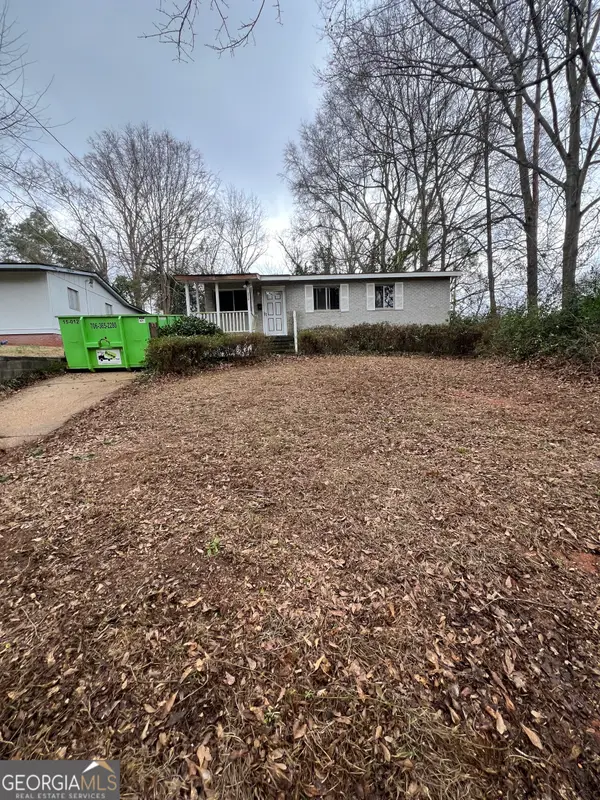7185 Helen Drive, Columbus, GA 31904
Local realty services provided by:Better Homes and Gardens Real Estate Historic
Listed by: alison cox
Office: keller williams realty river cities
MLS#:223373
Source:GA_CBR
Price summary
- Price:$365,000
- Price per sq. ft.:$151.77
About this home
Immaculately kept and full of charm, this 2-story craftsman-style home sits quietly in a cul-de-sac in the back of desirable Buckfield neighborhood. Step inside to find an inviting open-concept floor plan with engineered hardwoods throughout the main level. The heart of the home is the expansive kitchen, boasting granite countertops, tile backsplash, stainless steel appliances, a walk-in pantry, and an island with breakfast bar overlooking the cozy living room with a stone wood-burning fireplace. A dining area just off the kitchen makes entertaining effortless. Upstairs, retreat to the luxurious primary suite featuring specialty ceilings, dual vanities, a corner jetted tub, tiled shower, and a generous walk-in closet. Three additional bedrooms, a well-appointed guest bath, and a convenient laundry room complete the upper level. Outdoor living shines with multiple spaces to enjoy—from the covered deck with a 14-person hot tub, to an open-air deck overlooking a stone patio with fire pit, to the level fenced side yard and wooded backdrop with a creek. Additional highlights include a 2-car garage and gutters for easy maintenance. Most recently used as a successful Airbnb, this home offers the opportunity to continue as a turn-key short-term rental, with furniture available for purchase separately. Whether you're looking for your dream home or a ready-to-go investment, this property delivers it all!
Contact an agent
Home facts
- Year built:2015
- Listing ID #:223373
- Added:154 day(s) ago
- Updated:November 19, 2025 at 06:49 PM
Rooms and interior
- Bedrooms:4
- Total bathrooms:3
- Full bathrooms:2
- Half bathrooms:1
- Living area:2,405 sq. ft.
Heating and cooling
- Cooling:Ceiling Fan, Central Electric
- Heating:Electric
Structure and exterior
- Year built:2015
- Building area:2,405 sq. ft.
Utilities
- Water:Public
- Sewer:Public Sewer
Finances and disclosures
- Price:$365,000
- Price per sq. ft.:$151.77
New listings near 7185 Helen Drive
- New
 $199,900Active3 beds 2 baths1,315 sq. ft.
$199,900Active3 beds 2 baths1,315 sq. ft.4603 Mayo Drive, COLUMBUS, GA 31909
MLS# 227949Listed by: EXP REALTY LLC - Open Sun, 4 to 6pmNew
 $349,000Active2 beds 2 baths1,179 sq. ft.
$349,000Active2 beds 2 baths1,179 sq. ft.3237 Park Avenue, COLUMBUS, GA 31904
MLS# 227934Listed by: NORMAND REAL ESTATE, LLC - New
 $225,000Active4 beds 3 baths2,365 sq. ft.
$225,000Active4 beds 3 baths2,365 sq. ft.6925 Pebble Court, COLUMBUS, GA 31907
MLS# 227935Listed by: COLDWELL BANKER / KENNON, PARKER, DUNCAN & DAVIS - New
 $319,900Active1 beds 1 baths893 sq. ft.
$319,900Active1 beds 1 baths893 sq. ft.1201 Front Avenue #306, COLUMBUS, GA 31901
MLS# 227929Listed by: COLDWELL BANKER / KENNON, PARKER, DUNCAN & DAVIS - New
 $282,300Active3 beds 3 baths1,771 sq. ft.
$282,300Active3 beds 3 baths1,771 sq. ft.1120 Antietam Court, COLUMBUS, GA 31907
MLS# 227931Listed by: BICKERSTAFF PARHAM, LLC - New
 $285,075Active3 beds 3 baths1,171 sq. ft.
$285,075Active3 beds 3 baths1,171 sq. ft.1123 Antietam Court, COLUMBUS, GA 31907
MLS# 227932Listed by: BICKERSTAFF PARHAM, LLC - New
 $194,900Active3 beds 2 baths1,580 sq. ft.
$194,900Active3 beds 2 baths1,580 sq. ft.4470 Lapaloma Drive, COLUMBUS, GA 31907
MLS# 227933Listed by: COLDWELL BANKER / KENNON, PARKER, DUNCAN & DAVIS - New
 $79,900Active3 beds 1 baths864 sq. ft.
$79,900Active3 beds 1 baths864 sq. ft.212 47th Street, Columbus, GA 31904
MLS# 10689629Listed by: Keller Williams Greater Athens - New
 $319,000Active1 beds 1 baths893 sq. ft.
$319,000Active1 beds 1 baths893 sq. ft.1201 Front Avenue #306, COLUMBUS, GA 31901
MLS# 227921Listed by: COLDWELL BANKER / KENNON, PARKER, DUNCAN & DAVIS - New
 $380,000Active3 beds 3 baths2,743 sq. ft.
$380,000Active3 beds 3 baths2,743 sq. ft.1805 Iris Drive, COLUMBUS, GA 31906
MLS# 227926Listed by: KELLER WILLIAMS REALTY RIVER CITIES

