7526 River Crest Drive, Columbus, GA 31904
Local realty services provided by:Better Homes and Gardens Real Estate Historic
7526 River Crest Drive,Columbus, GA 31904
$585,000
- 4 Beds
- 4 Baths
- 3,490 sq. ft.
- Single family
- Pending
Listed by: alex roper
Office: coldwell banker / kennon, parker, duncan & davis
MLS#:222641
Source:GA_CBR
Price summary
- Price:$585,000
- Price per sq. ft.:$167.62
About this home
Welcome to your dream home in the prestigious River Crest neighborhood! This beautifully designed home offers luxury, comfort, and privacy. A charming, inviting front porch sets the tone as you enter the spacious floor plan. Inside, you'll find a formal dining room perfect for entertaining, and a private office ideal for working from home. The living area features a cozy fireplace and flows seamlessly into the sunroom- a perfect space for relaxing or enjoying morning coffee with serene views of the backyard. The heart of the home is the gourmet kitchen, featuring double ovens, a gas range, a generous center island, and a sunny breakfast area. Whether you're hosting a dinner party or prepping a family meal, this kitchen delivers both style and function. Located on the main level, the primary suite is just steps away and features hardwood flooring, walk-in closet, and a luxurious bathroom with a whirlpool tub, walk-in tiled shower and double vanity. Upstairs, you'll find an additional primary bedroom with an ensuite bathroom, plus two more spacious guest bedrooms connected by a jack and jill bathroom! Step outside to your backyard oasis, where a sparkling saltwater gunite pool awaits, complete with a tanning ledge and waterfall feature. A covered patio provides the perfect shaded spot for outdoor dining or relaxing after a swim and a half bathroom is conveniently located just inside for guests to use. The yard is fully enclosed with wrought iron fencing and beautiful landscaping. A three-car garage adds convenience and ample storage. This stunning property combines elegance, comfort, and outdoor luxury in one of the area's most sought-after neighborhoods.
Contact an agent
Home facts
- Year built:1995
- Listing ID #:222641
- Added:193 day(s) ago
- Updated:February 10, 2026 at 08:53 AM
Rooms and interior
- Bedrooms:4
- Total bathrooms:4
- Full bathrooms:3
- Half bathrooms:1
- Living area:3,490 sq. ft.
Heating and cooling
- Cooling:Ceiling Fan, Central Electric
Structure and exterior
- Year built:1995
- Building area:3,490 sq. ft.
- Lot area:0.71 Acres
Utilities
- Water:Public
- Sewer:Public Sewer
Finances and disclosures
- Price:$585,000
- Price per sq. ft.:$167.62
New listings near 7526 River Crest Drive
- New
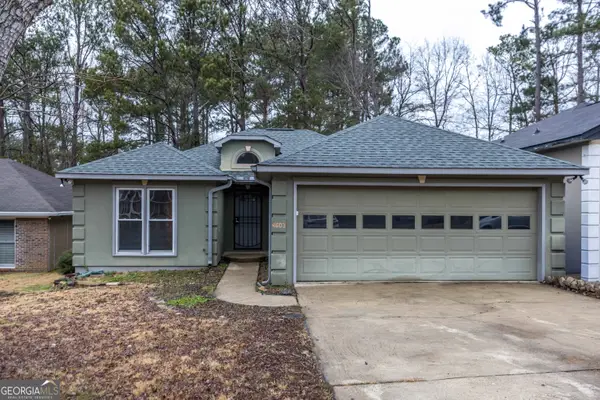 $199,900Active3 beds 2 baths1,315 sq. ft.
$199,900Active3 beds 2 baths1,315 sq. ft.4603 Mayo Drive, Columbus, GA 31909
MLS# 10690760Listed by: eXp Realty - Open Sun, 4 to 6pmNew
 $349,000Active2 beds 2 baths1,179 sq. ft.
$349,000Active2 beds 2 baths1,179 sq. ft.3237 Park Avenue, COLUMBUS, GA 31904
MLS# 227934Listed by: NORMAND REAL ESTATE, LLC - New
 $225,000Active4 beds 3 baths2,365 sq. ft.
$225,000Active4 beds 3 baths2,365 sq. ft.6925 Pebble Court, COLUMBUS, GA 31907
MLS# 227935Listed by: COLDWELL BANKER / KENNON, PARKER, DUNCAN & DAVIS - New
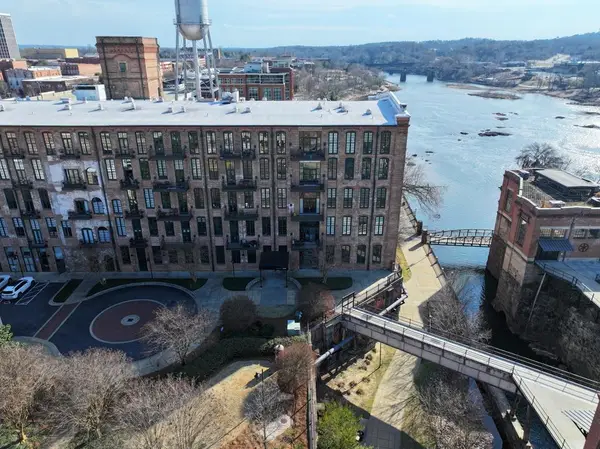 $319,900Active1 beds 1 baths893 sq. ft.
$319,900Active1 beds 1 baths893 sq. ft.1201 Front Avenue #306, COLUMBUS, GA 31901
MLS# 227929Listed by: COLDWELL BANKER / KENNON, PARKER, DUNCAN & DAVIS - New
 $282,300Active3 beds 3 baths1,771 sq. ft.
$282,300Active3 beds 3 baths1,771 sq. ft.1120 Antietam Court, COLUMBUS, GA 31907
MLS# 227931Listed by: BICKERSTAFF PARHAM, LLC - New
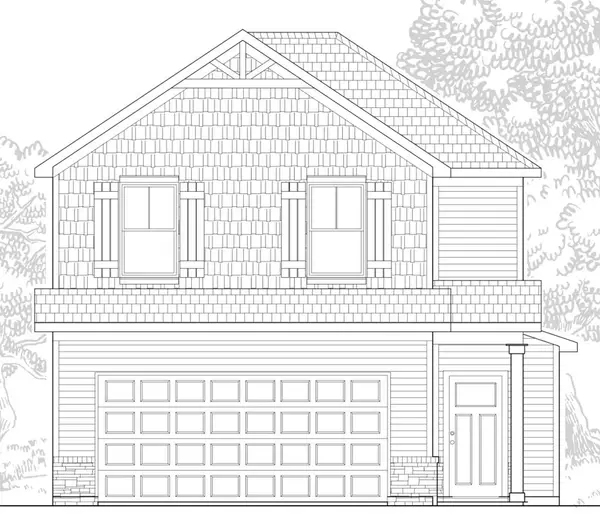 $285,075Active3 beds 3 baths1,171 sq. ft.
$285,075Active3 beds 3 baths1,171 sq. ft.1123 Antietam Court, COLUMBUS, GA 31907
MLS# 227932Listed by: BICKERSTAFF PARHAM, LLC - New
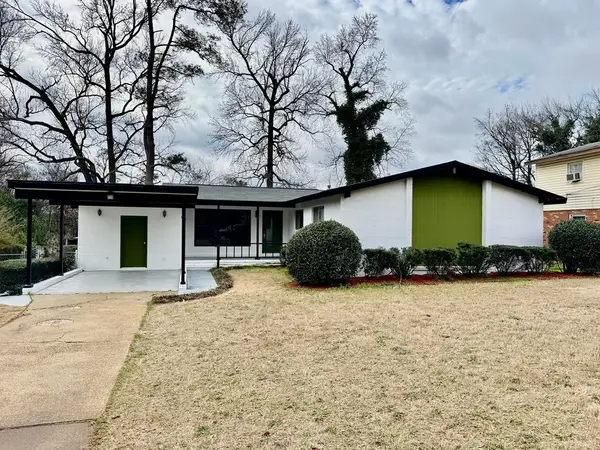 $194,900Active3 beds 2 baths1,580 sq. ft.
$194,900Active3 beds 2 baths1,580 sq. ft.4470 Lapaloma Drive, COLUMBUS, GA 31907
MLS# 227933Listed by: COLDWELL BANKER / KENNON, PARKER, DUNCAN & DAVIS - New
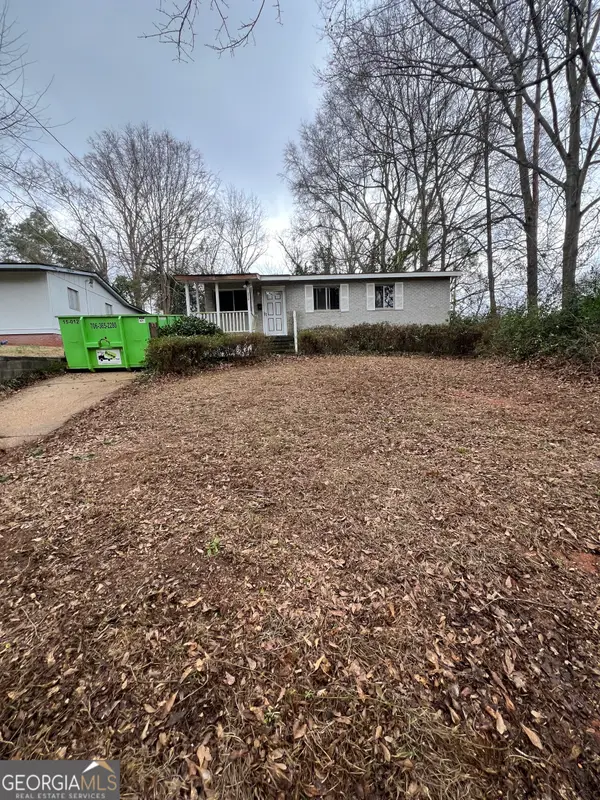 $79,900Active3 beds 1 baths864 sq. ft.
$79,900Active3 beds 1 baths864 sq. ft.212 47th Street, Columbus, GA 31904
MLS# 10689629Listed by: Keller Williams Greater Athens - New
 $319,000Active1 beds 1 baths893 sq. ft.
$319,000Active1 beds 1 baths893 sq. ft.1201 Front Avenue #306, COLUMBUS, GA 31901
MLS# 227921Listed by: COLDWELL BANKER / KENNON, PARKER, DUNCAN & DAVIS - New
 $380,000Active3 beds 3 baths2,743 sq. ft.
$380,000Active3 beds 3 baths2,743 sq. ft.1805 Iris Drive, COLUMBUS, GA 31906
MLS# 227926Listed by: KELLER WILLIAMS REALTY RIVER CITIES

