8026 Splendor Way, COLUMBUS, GA 31904
Local realty services provided by:Better Homes and Gardens Real Estate Historic
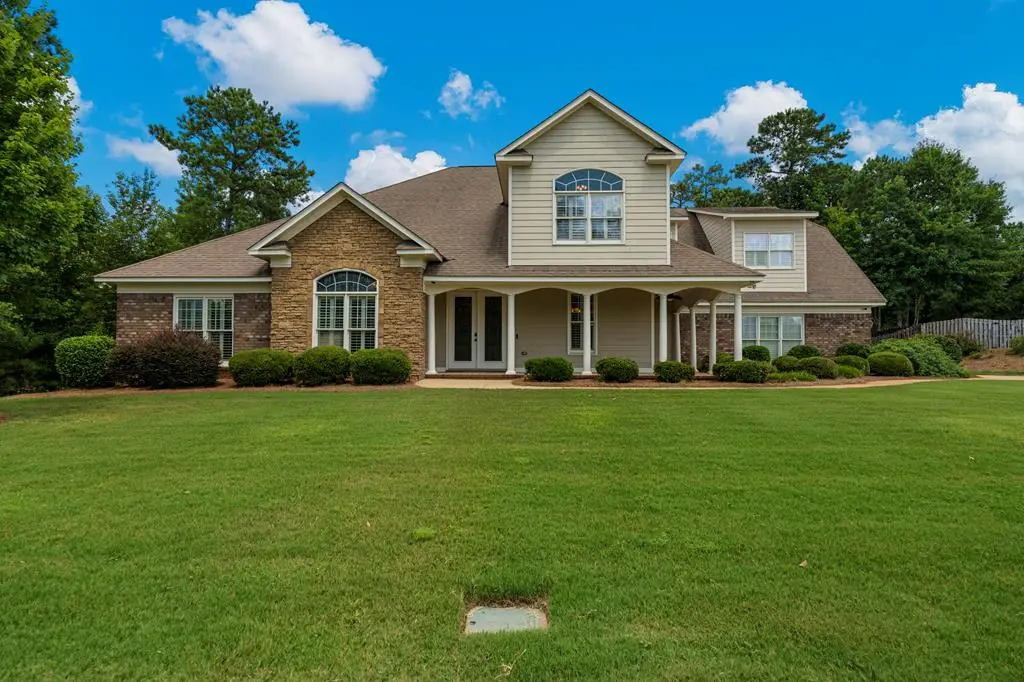
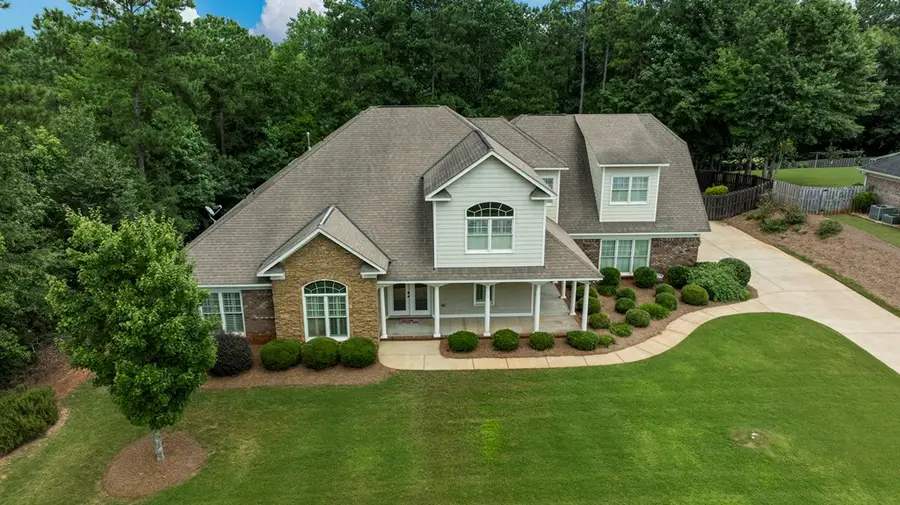
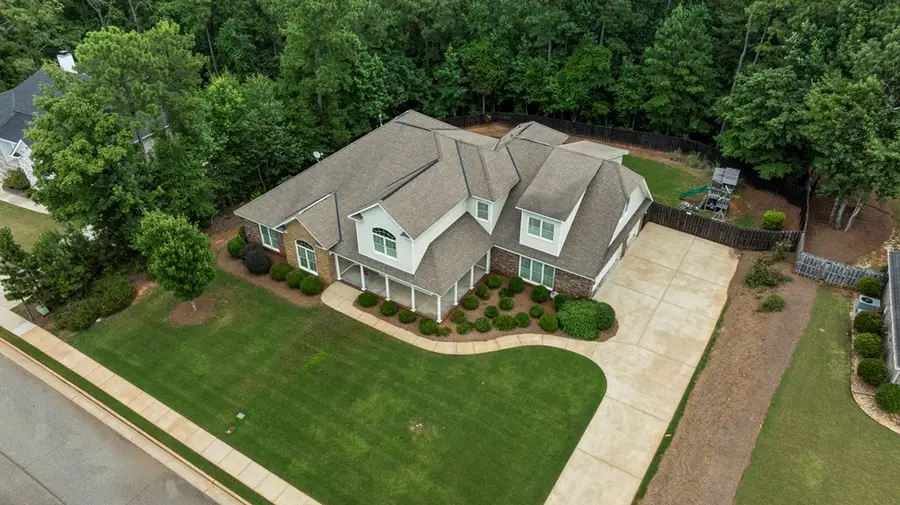
Listed by:zoe bohannon
Office:exp realty llc.
MLS#:222117
Source:GA_CBR
Price summary
- Price:$689,900
- Price per sq. ft.:$146.79
About this home
Welcome to this stunning 5-bedroom, 3.5 bath home situated on a generous 0.96-acre lot in the highly sought-after and established Bridgemill neighborhood. Thoughtfully designed, this home offers a functional and flexible layout featuring the luxurious primary suite and a second bedroom on the main level—ideal for guests or multi-generational living. Upstairs, you'll find three additional bedrooms, two full bathrooms, and a spacious bonus room that's perfect for a media room, playroom, or private home office. The heart of the home is the gourmet kitchen, showcasing granite countertops, double ovens, and abundant cabinetry—perfect for both entertaining and everyday meals. Step outside to a covered back patio overlooking your expansive backyard, offering the perfect setting for relaxing or hosting gatherings. Additional features include a 3-car garage, access to the community pool, and the warm, family-friendly atmosphere that makes Bridgemill one of the area's most desirable neighborhoods.
Contact an agent
Home facts
- Year built:2010
- Listing Id #:222117
- Added:36 day(s) ago
- Updated:August 14, 2025 at 03:03 PM
Rooms and interior
- Bedrooms:5
- Total bathrooms:6
- Full bathrooms:5
- Half bathrooms:1
- Living area:4,700 sq. ft.
Heating and cooling
- Cooling:Central Electric
- Heating:Electric
Structure and exterior
- Year built:2010
- Building area:4,700 sq. ft.
Utilities
- Water:Public
- Sewer:Public Sewer
Finances and disclosures
- Price:$689,900
- Price per sq. ft.:$146.79
New listings near 8026 Splendor Way
- New
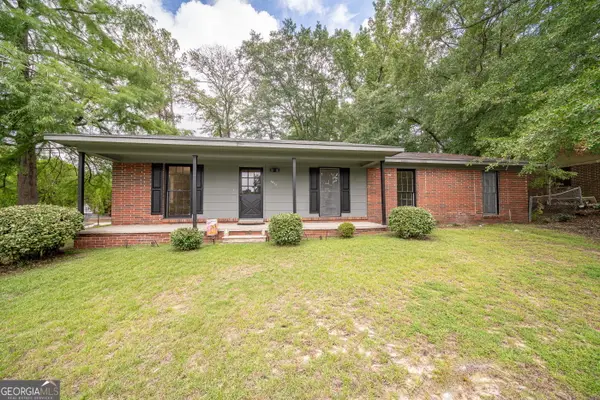 $170,000Active3 beds 2 baths1,540 sq. ft.
$170,000Active3 beds 2 baths1,540 sq. ft.5833 Gleneden Drive, Columbus, GA 31907
MLS# 10584235Listed by: CB Kennon,Parker,Duncan &Davis - New
 $415,000Active4 beds 3 baths2,940 sq. ft.
$415,000Active4 beds 3 baths2,940 sq. ft.5 Mink Court, MIDLAND, GA 31820
MLS# 222828Listed by: KELLER WILLIAMS REALTY RIVER CITIES - New
 $199,900Active3 beds 2 baths1,707 sq. ft.
$199,900Active3 beds 2 baths1,707 sq. ft.1459 Alta Vista, COLUMBUS, GA 31907
MLS# 222830Listed by: COLDWELL BANKER / KENNON, PARKER, DUNCAN & DAVIS - New
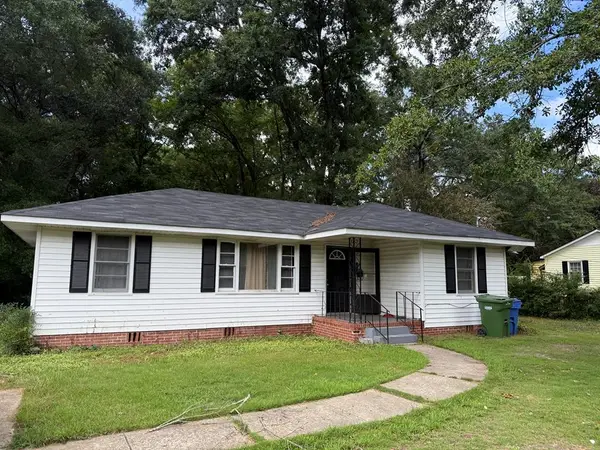 $85,000Active3 beds 1 baths1,092 sq. ft.
$85,000Active3 beds 1 baths1,092 sq. ft.4249 Lamore Drive, COLUMBUS, GA 31907
MLS# 222832Listed by: KELLER WILLIAMS REALTY RIVER CITIES - New
 $280,000Active3 beds 2 baths1,601 sq. ft.
$280,000Active3 beds 2 baths1,601 sq. ft.6810 Fawndale Drive, COLUMBUS, GA 31904
MLS# 222824Listed by: CENTURY 21 PREMIER REAL ESTATE - New
 $348,000Active3 beds 3 baths2,507 sq. ft.
$348,000Active3 beds 3 baths2,507 sq. ft.6292 Shagbark Lane, MIDLAND, GA 31820
MLS# 222825Listed by: COLDWELL BANKER / KENNON, PARKER, DUNCAN & DAVIS - Open Sun, 1 to 3pmNew
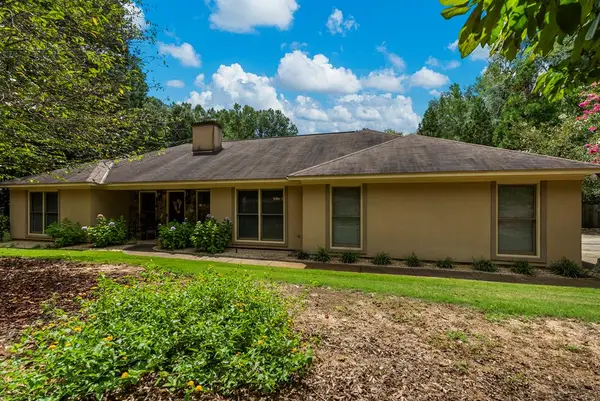 $429,900Active3 beds 2 baths2,638 sq. ft.
$429,900Active3 beds 2 baths2,638 sq. ft.8920 Midland Woods Drive, MIDLAND, GA 31820
MLS# 222822Listed by: DURHAM SEARS REAL ESTATE - New
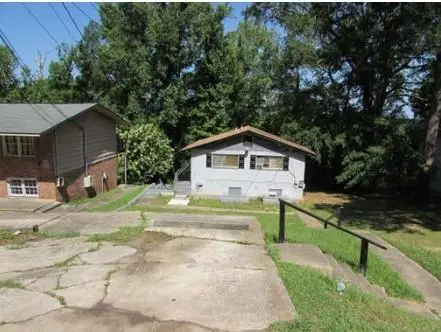 $85,000Active2 beds 2 baths1,300 sq. ft.
$85,000Active2 beds 2 baths1,300 sq. ft.41 Ticknor Drive, Columbus, GA 31903
MLS# 7631632Listed by: NORTHGROUP REALTY - New
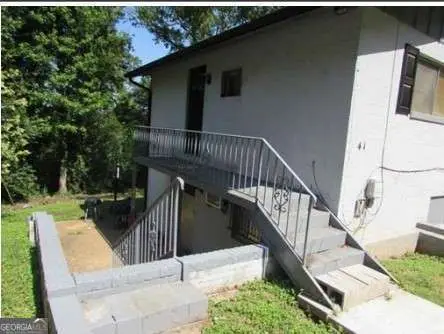 $85,000Active-- beds -- baths
$85,000Active-- beds -- baths41 Ticknor Drive, Columbus, GA 31903
MLS# 10583912Listed by: NorthGroup Realty - New
 $140,000Active3 beds 1 baths1,300 sq. ft.
$140,000Active3 beds 1 baths1,300 sq. ft.5232 Morris Avenue, COLUMBUS, GA 31904
MLS# 222816Listed by: COLDWELL BANKER / KENNON, PARKER, DUNCAN & DAVIS
