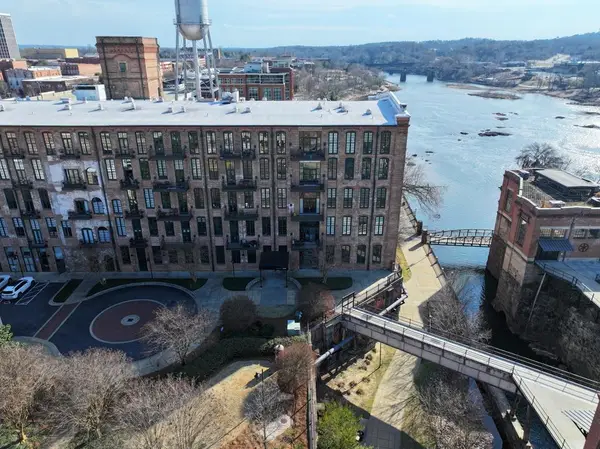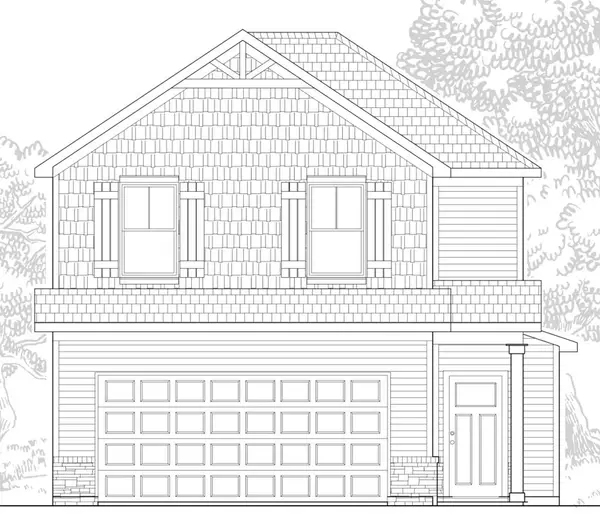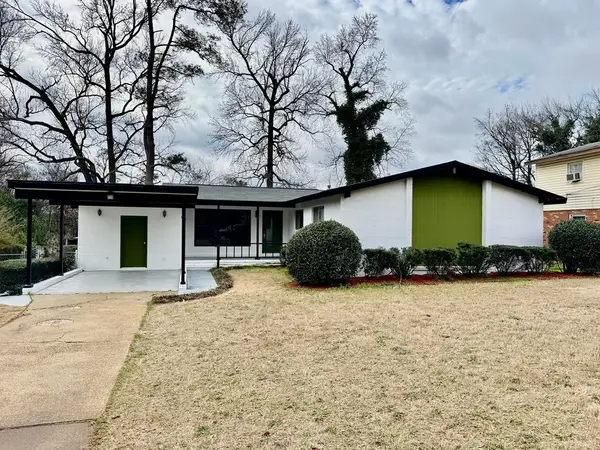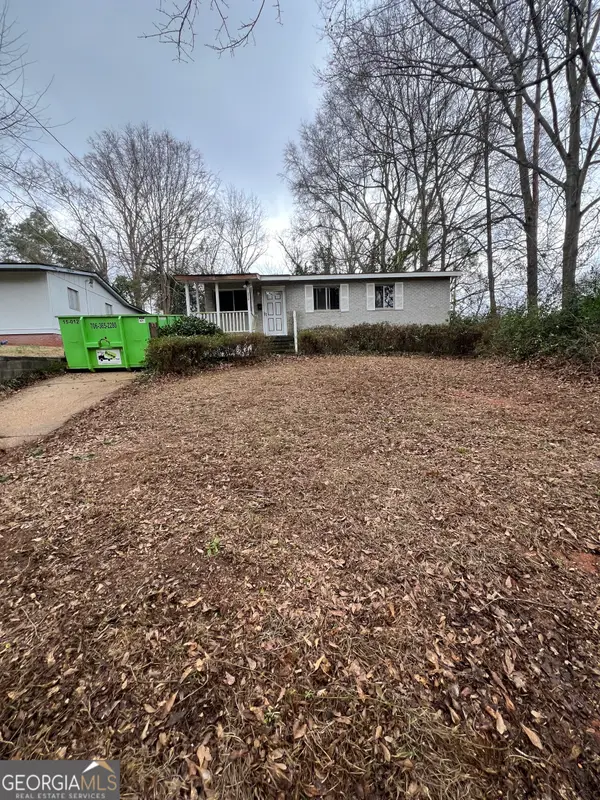928 Heiferhorn Trace, Columbus, GA 31904
Local realty services provided by:Better Homes and Gardens Real Estate Historic
Listed by: k. williams & m. williams
Office: keith williams realty & associates
MLS#:224258
Source:GA_CBR
Price summary
- Price:$509,900
- Price per sq. ft.:$186.57
About this home
Impressive Single-Story Smart Home ready with Pool on 1.43 Acres! This elegant brick home blends modern smart-home technology with timeless design and exceptional outdoor living. Step through the welcoming foyer into a formal dining room with raised ceilings, hardwood floors, crown molding, and designer lighting. The spacious great room features a stone fireplace, custom built-ins, and large windows overlooking the backyard oasis. The chef's kitchen showcases solid wood, soft-close maple cabinetry, quartz countertops, a five-burner gas cooktop with hood, an island with breakfast bar, and a water filtration system. A private office with built-ins sits just off the foyer—perfect for working from home or easily convertible to a fourth bedroom. The owner's suite offers bay windows, raised ceilings, dual closets, separate vanities, a whirlpool jetted tub, and a tiled shower. Two additional bedrooms share a Jack-and-Jill bath, plus there are two convenient half baths—one with direct pool access. Enjoy the outdoors from the large, covered patio overlooking the sparkling in-ground pool and beautifully landscaped, fenced backyard—ideal for relaxing or entertaining. Additional highlights include a 2-car side-entry garage with two spacious storage rooms (the 484 sq ft garage is heated and cooled but not included in the main square footage), a full security system, and complete Smart-Home readiness for lighting, power, and HVAC. 2,733 sq ft | 3 Bedrooms + Office | 2 Full & 2 Half Baths | Pool | 1.43 Acres Single-story luxury featuring a custom kitchen, hardwood floors, private pool, and integrated Smart-Home systems—all in one exceptional property!
Contact an agent
Home facts
- Year built:1999
- Listing ID #:224258
- Added:101 day(s) ago
- Updated:November 27, 2025 at 09:08 AM
Rooms and interior
- Bedrooms:3
- Total bathrooms:4
- Full bathrooms:2
- Half bathrooms:2
- Living area:2,733 sq. ft.
Heating and cooling
- Cooling:Ceiling Fan, Central Electric
- Heating:Forced Air, Gas
Structure and exterior
- Year built:1999
- Building area:2,733 sq. ft.
Utilities
- Water:Public
- Sewer:Public Sewer
Finances and disclosures
- Price:$509,900
- Price per sq. ft.:$186.57
New listings near 928 Heiferhorn Trace
- New
 $199,900Active3 beds 2 baths1,315 sq. ft.
$199,900Active3 beds 2 baths1,315 sq. ft.4603 Mayo Drive, COLUMBUS, GA 31909
MLS# 227949Listed by: EXP REALTY LLC - Open Sun, 4 to 6pmNew
 $349,000Active2 beds 2 baths1,179 sq. ft.
$349,000Active2 beds 2 baths1,179 sq. ft.3237 Park Avenue, COLUMBUS, GA 31904
MLS# 227934Listed by: NORMAND REAL ESTATE, LLC - New
 $225,000Active4 beds 3 baths2,365 sq. ft.
$225,000Active4 beds 3 baths2,365 sq. ft.6925 Pebble Court, COLUMBUS, GA 31907
MLS# 227935Listed by: COLDWELL BANKER / KENNON, PARKER, DUNCAN & DAVIS - New
 $319,900Active1 beds 1 baths893 sq. ft.
$319,900Active1 beds 1 baths893 sq. ft.1201 Front Avenue #306, COLUMBUS, GA 31901
MLS# 227929Listed by: COLDWELL BANKER / KENNON, PARKER, DUNCAN & DAVIS - New
 $282,300Active3 beds 3 baths1,771 sq. ft.
$282,300Active3 beds 3 baths1,771 sq. ft.1120 Antietam Court, COLUMBUS, GA 31907
MLS# 227931Listed by: BICKERSTAFF PARHAM, LLC - New
 $285,075Active3 beds 3 baths1,171 sq. ft.
$285,075Active3 beds 3 baths1,171 sq. ft.1123 Antietam Court, COLUMBUS, GA 31907
MLS# 227932Listed by: BICKERSTAFF PARHAM, LLC - New
 $194,900Active3 beds 2 baths1,580 sq. ft.
$194,900Active3 beds 2 baths1,580 sq. ft.4470 Lapaloma Drive, COLUMBUS, GA 31907
MLS# 227933Listed by: COLDWELL BANKER / KENNON, PARKER, DUNCAN & DAVIS - New
 $79,900Active3 beds 1 baths864 sq. ft.
$79,900Active3 beds 1 baths864 sq. ft.212 47th Street, Columbus, GA 31904
MLS# 10689629Listed by: Keller Williams Greater Athens - New
 $319,000Active1 beds 1 baths893 sq. ft.
$319,000Active1 beds 1 baths893 sq. ft.1201 Front Avenue #306, COLUMBUS, GA 31901
MLS# 227921Listed by: COLDWELL BANKER / KENNON, PARKER, DUNCAN & DAVIS - New
 $380,000Active3 beds 3 baths2,743 sq. ft.
$380,000Active3 beds 3 baths2,743 sq. ft.1805 Iris Drive, COLUMBUS, GA 31906
MLS# 227926Listed by: KELLER WILLIAMS REALTY RIVER CITIES

