128 Avondale Boulevard, Conyers, GA 30013
Local realty services provided by:Better Homes and Gardens Real Estate Metro Brokers
128 Avondale Boulevard,Conyers, GA 30013
$368,900
- 4 Beds
- 3 Baths
- 2,384 sq. ft.
- Single family
- Active
Listed by: dale hill
Office: lgi homes realty llc
MLS#:10607104
Source:METROMLS
Price summary
- Price:$368,900
- Price per sq. ft.:$154.74
About this home
Elegant Southern Living in Every Detail Step onto the welcoming covered front porch of this 4-bedroom, 2.5-bath gem, where timeless Southern charm meets modern sophistication. The heart of the home boasts a chef-inspired kitchen with granite countertops and a generous walk-in pantry, perfect for entertaining from casual family dinners to festive gatherings. Upstairs, the grand loft provides a versatile space for work, play, or quiet retreat, while the master suite is a true sanctuary featuring sunlit double windows, a sprawling walk-in closet, and a spa-like bath with separate tub and shower. Nestled within a vibrant community offering a clubhouse, splash pad, playgrounds, basketball courts, and shaded picnic areas, this home invites you to live life the Southern way-graceful, comfortable, and full of charm.
Contact an agent
Home facts
- Year built:2025
- Listing ID #:10607104
- Updated:December 25, 2025 at 11:45 AM
Rooms and interior
- Bedrooms:4
- Total bathrooms:3
- Full bathrooms:2
- Half bathrooms:1
- Living area:2,384 sq. ft.
Heating and cooling
- Cooling:Ceiling Fan(s), Central Air, Electric
- Heating:Central, Electric
Structure and exterior
- Roof:Composition
- Year built:2025
- Building area:2,384 sq. ft.
- Lot area:0.24 Acres
Schools
- High school:Salem
- Middle school:Memorial
- Elementary school:Peeks Chapel
Utilities
- Water:Public, Water Available
- Sewer:Public Sewer, Sewer Connected
Finances and disclosures
- Price:$368,900
- Price per sq. ft.:$154.74
- Tax amount:$1 (2025)
New listings near 128 Avondale Boulevard
- New
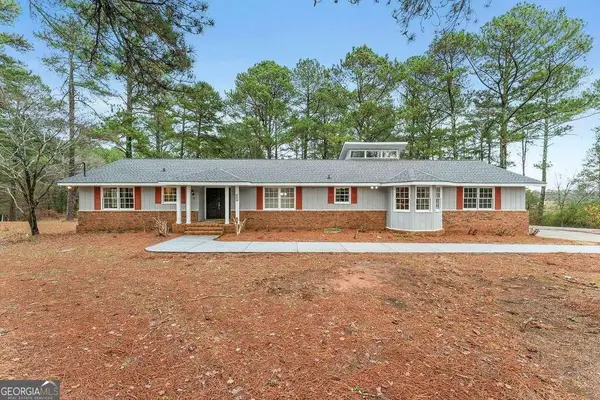 $400,000Active6 beds 3 baths
$400,000Active6 beds 3 baths2865 White Court Ne, Conyers, GA 30012
MLS# 10661456Listed by: Bolst, Inc. - New
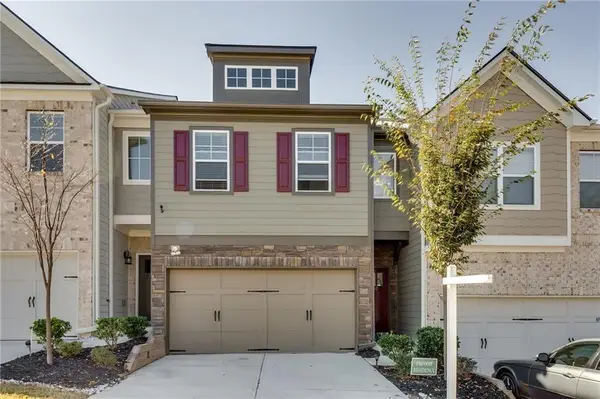 $345,000Active3 beds 3 baths1,792 sq. ft.
$345,000Active3 beds 3 baths1,792 sq. ft.2102 Watts Lane, Conyers, GA 30094
MLS# 7694739Listed by: HOMESMART - New
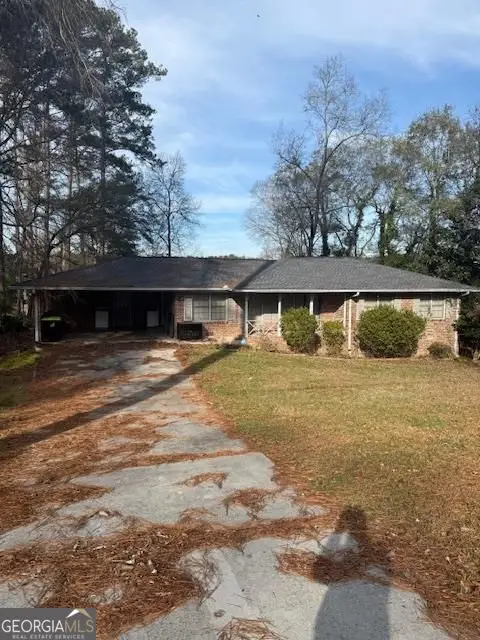 Listed by BHGRE$248,500Active3 beds 2 baths2,687 sq. ft.
Listed by BHGRE$248,500Active3 beds 2 baths2,687 sq. ft.2564 Casablanca Drive, Conyers, GA 30012
MLS# 10661293Listed by: BHGRE Metro Brokers - New
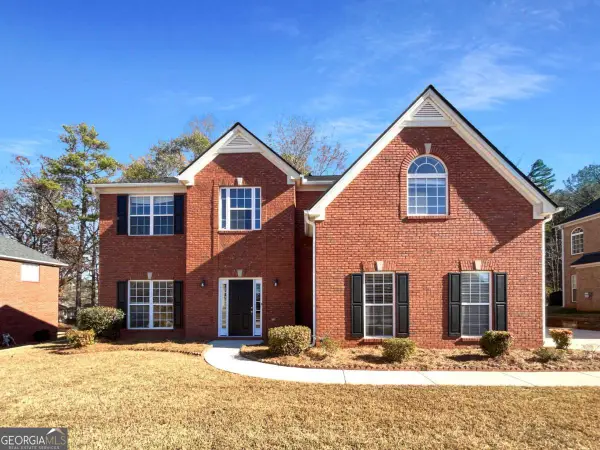 $361,000Active4 beds 3 baths2,684 sq. ft.
$361,000Active4 beds 3 baths2,684 sq. ft.1211 Saxony Drive Se, Conyers, GA 30013
MLS# 10661116Listed by: Mark Spain Real Estate - New
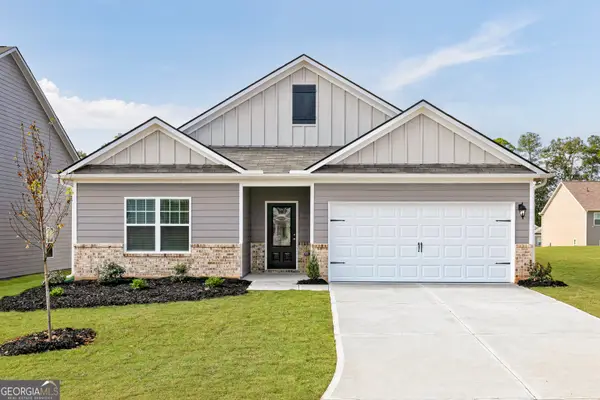 $353,900Active3 beds 2 baths1,863 sq. ft.
$353,900Active3 beds 2 baths1,863 sq. ft.600 Plant Road, Conyers, GA 30013
MLS# 10660989Listed by: LGI Homes Realty LLC - New
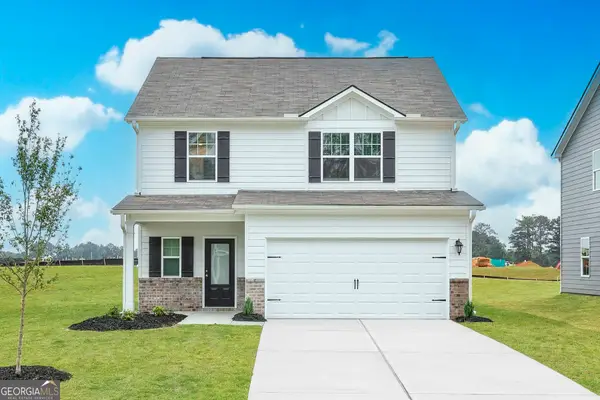 $332,900Active3 beds 3 baths1,770 sq. ft.
$332,900Active3 beds 3 baths1,770 sq. ft.618 Slate Road, Conyers, GA 30013
MLS# 10660993Listed by: LGI Homes Realty LLC - New
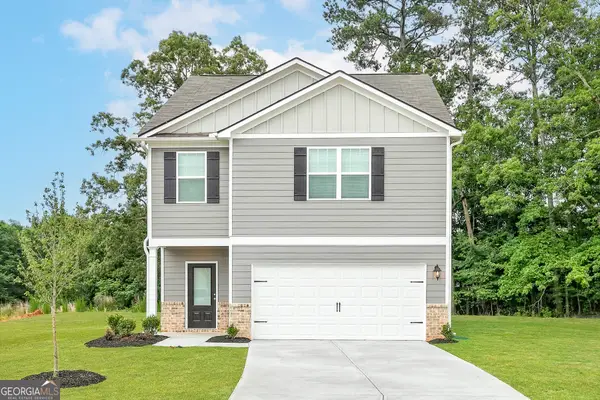 $372,900Active4 beds 3 baths2,384 sq. ft.
$372,900Active4 beds 3 baths2,384 sq. ft.520 Plant Road, Conyers, GA 30013
MLS# 10660942Listed by: LGI Homes Realty LLC - New
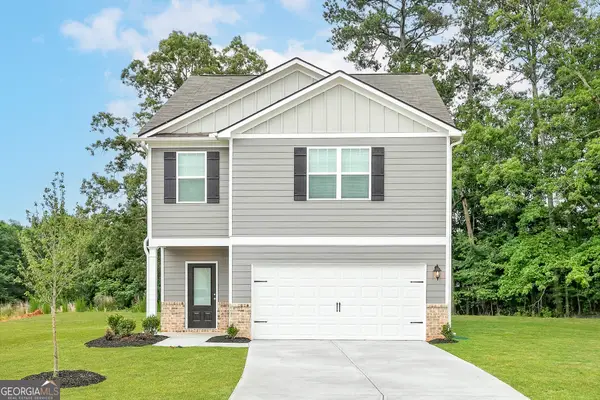 $378,900Active4 beds 3 baths2,384 sq. ft.
$378,900Active4 beds 3 baths2,384 sq. ft.378 Berkeley Drive, Conyers, GA 30013
MLS# 10660949Listed by: LGI Homes Realty LLC - New
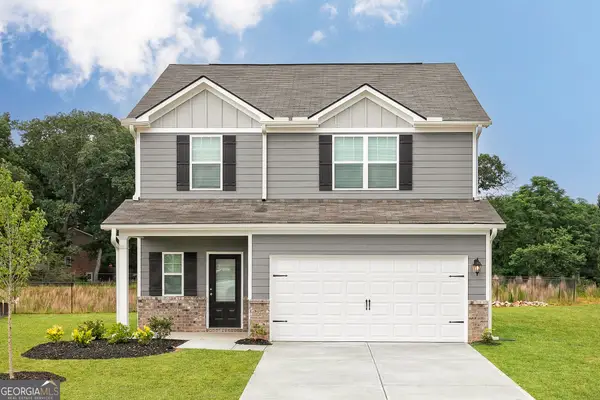 $349,900Active4 beds 3 baths1,966 sq. ft.
$349,900Active4 beds 3 baths1,966 sq. ft.620 Slate Road, Conyers, GA 30013
MLS# 10660967Listed by: LGI Homes Realty LLC - New
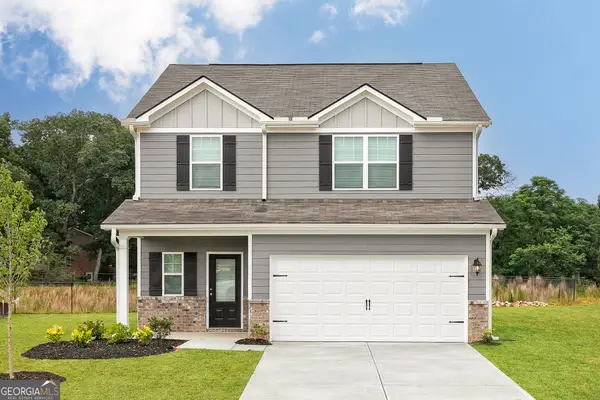 $349,900Active4 beds 3 baths1,966 sq. ft.
$349,900Active4 beds 3 baths1,966 sq. ft.509 Plant Road, Conyers, GA 30013
MLS# 10660983Listed by: LGI Homes Realty LLC
