2145 Hampton Trail Se, Conyers, GA 30013
Local realty services provided by:Better Homes and Gardens Real Estate Metro Brokers
2145 Hampton Trail Se,Conyers, GA 30013
$489,000
- 3 Beds
- 3 Baths
- 2,873 sq. ft.
- Single family
- Active
Listed by:tammy farmer
Office:tammy farmer real estate
MLS#:10597398
Source:METROMLS
Price summary
- Price:$489,000
- Price per sq. ft.:$170.21
- Monthly HOA dues:$25
About this home
**Custom Built One Owner Home on an Amazing Waterfront Lot in Great Established Neighborhood**Just waiting on a new owner to come in and update this wonderful home. This home has so many unique and well thought of features - Main Level features Beautiful Foyer Entrance with Gorgeous Stone Floors that continue into Family/Sun room with a wall of windows looking over lake as well as Laundry Room that also has a full bath and separate entrance - Built in Bar off of Foyer -Two car garage - Second Level Features Huge Family Room with Fireplace and Triple Windows for tons of natural light - Off of family room is a formal dining room that also opens up to kitchen- Large kitchen with tons or cabinets and counter space and an eat in area with a stone fireplace - French doors opening from kitchen onto huge deck overlooking the lake for all of your entertaining or just sitting outside watching the most beautiful sunsets - Upstairs you will find two large secondary bedrooms with tons of closet space - One of the bedrooms has a sitting area as well as extra closet - Tile hall bath - Master bedroom with awesome Master bath that includes Two closets as well as two vanities, nice shower and tons of space for storage - Close to schools, shopping , restaurants and interstate - Just needs a buyer to come in and make it their own with their updates - Seller is in process of Estate Sale so there is still alot of furnishings and things in property
Contact an agent
Home facts
- Year built:1979
- Listing ID #:10597398
- Updated:September 28, 2025 at 10:47 AM
Rooms and interior
- Bedrooms:3
- Total bathrooms:3
- Full bathrooms:3
- Living area:2,873 sq. ft.
Heating and cooling
- Cooling:Ceiling Fan(s), Central Air
- Heating:Central, Forced Air, Natural Gas
Structure and exterior
- Roof:Composition
- Year built:1979
- Building area:2,873 sq. ft.
- Lot area:0.4 Acres
Schools
- High school:Salem
- Middle school:Memorial
- Elementary school:Peeks Chapel
Utilities
- Water:Public
- Sewer:Public Sewer, Sewer Available, Sewer Connected
Finances and disclosures
- Price:$489,000
- Price per sq. ft.:$170.21
- Tax amount:$5,607 (24)
New listings near 2145 Hampton Trail Se
- New
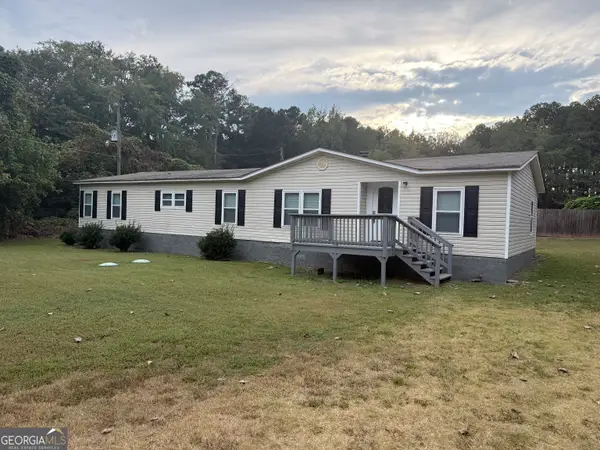 $229,900Active4 beds 3 baths1,872 sq. ft.
$229,900Active4 beds 3 baths1,872 sq. ft.2664 Zingara Road Ne, Conyers, GA 30012
MLS# 10613972Listed by: Lee Staples Realty, Inc. - New
 $310,000Active3 beds 2 baths2,052 sq. ft.
$310,000Active3 beds 2 baths2,052 sq. ft.3879 Carriage Lane Sw, Conyers, GA 30094
MLS# 7656738Listed by: MARK SPAIN REAL ESTATE - New
 $549,000Active4 beds 3 baths
$549,000Active4 beds 3 baths1841 Flat Shoals Road Sw, Conyers, GA 30094
MLS# 7656566Listed by: PINNACLE REALTY PROFESSIONALS, LLC - New
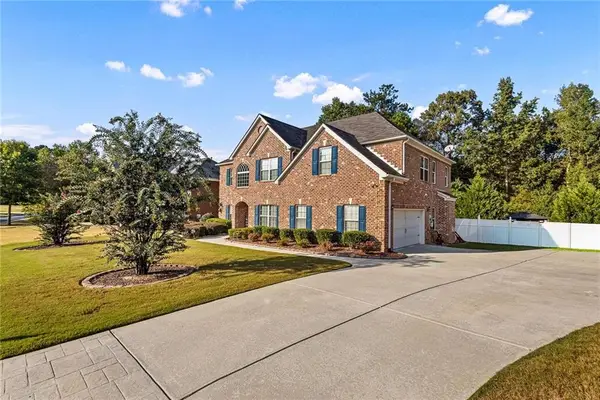 $625,000Active5 beds 3 baths
$625,000Active5 beds 3 bathsAddress Withheld By Seller, Conyers, GA 30094
MLS# 7656698Listed by: BRICK HOUSE REALTY GROUP, LLC - New
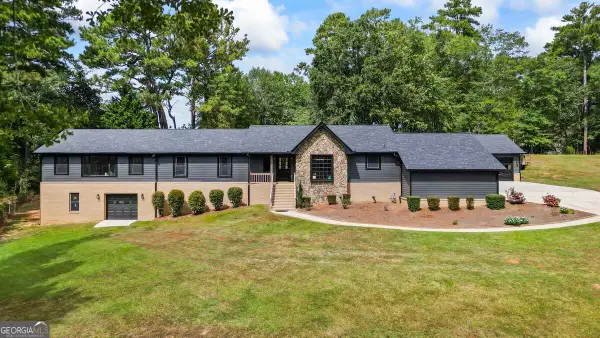 $585,000Active4 beds 2 baths2,900 sq. ft.
$585,000Active4 beds 2 baths2,900 sq. ft.1765 Elizabeth Court Sw, Conyers, GA 30094
MLS# 10613828Listed by: Summit Realty Group - New
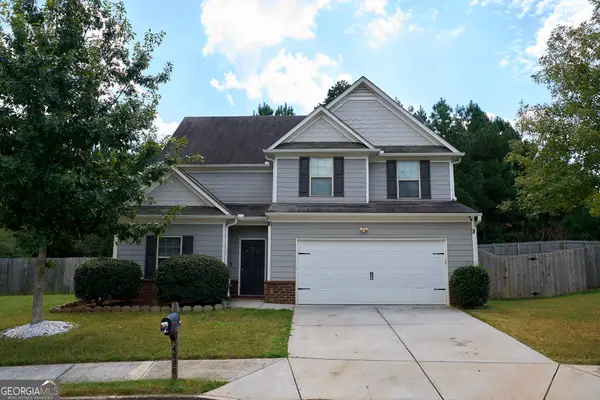 $375,000Active4 beds 3 baths2,477 sq. ft.
$375,000Active4 beds 3 baths2,477 sq. ft.4096 Clay Court Se, Conyers, GA 30013
MLS# 10613751Listed by: Keller Williams Augusta Partne - New
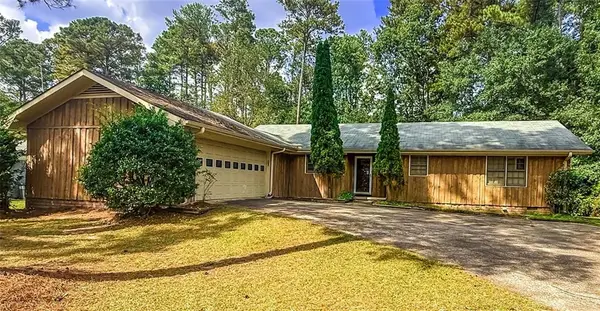 $219,900Active3 beds 2 baths1,485 sq. ft.
$219,900Active3 beds 2 baths1,485 sq. ft.2223 Rolling Acres Drive Sw, Conyers, GA 30094
MLS# 7656434Listed by: KELLY RIGHT REAL ESTATE OF GEORGIA, LLC - New
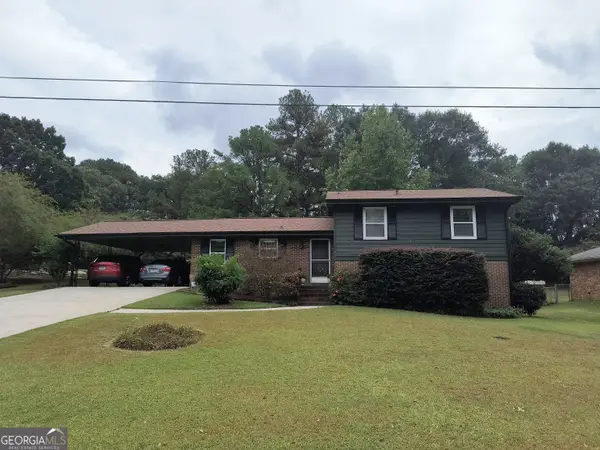 $240,000Active4 beds 2 baths1,614 sq. ft.
$240,000Active4 beds 2 baths1,614 sq. ft.1269 Lark Lane Ne, Conyers, GA 30012
MLS# 10613673Listed by: A-Plus Properties Realty, Inc. - New
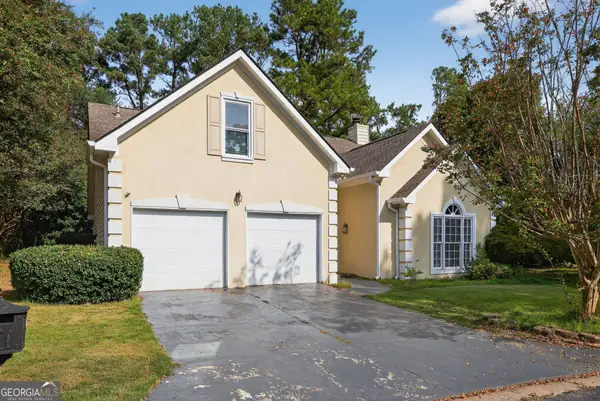 $349,900Active5 beds 4 baths3,240 sq. ft.
$349,900Active5 beds 4 baths3,240 sq. ft.2101 Highland Club Drive Se, Conyers, GA 30013
MLS# 10613443Listed by: Trelora Realty, Inc. - New
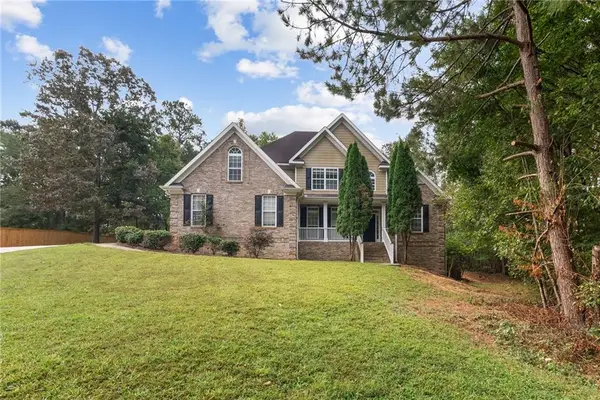 $479,000Active4 beds 4 baths4,300 sq. ft.
$479,000Active4 beds 4 baths4,300 sq. ft.2206 Crescent Walk Sw, Conyers, GA 30094
MLS# 7656225Listed by: KELLER WILLIAMS REALTY PEACHTREE RD.
