2260 Ashton Ridge Drive Se, Conyers, GA 30013
Local realty services provided by:Better Homes and Gardens Real Estate Metro Brokers
2260 Ashton Ridge Drive Se,Conyers, GA 30013
$307,980
- 3 Beds
- 3 Baths
- 4,794 sq. ft.
- Townhouse
- Active
Listed by:
- Joanne Watkins(404) 843 - 2500Better Homes and Gardens Real Estate Metro Brokers
MLS#:10639799
Source:METROMLS
Price summary
- Price:$307,980
- Price per sq. ft.:$64.24
- Monthly HOA dues:$12.5
About this home
DISCOVER AVALON!!!! Brand new, energy-efficient home available for ready move-in, just in time to send the kids off to school from Lancaster's spacious front porch that overlooks the main road. Greeted by a bright and open-concept entertaining style in the formal dining room, connected to the kitchen. Relax after a long day in the luxurious primary bedroom upstairs, and the secondary bedrooms offer flexibility to transform into a guest retreat, home office, or study. The community is near the Honey Creek Golf and Country Club, or experience the thrill with a horse show at the Georgia International Horse Park. Spend your weekends at the community pool with a splash, relax at the cabana, or chill at the dog park. On a typical day, access to nearby hopping and food accommodations is minutes away. Each home is built with innovative, energy-efficient features designed to help you enjoy more savings, better health, absolute comfort, and peace of mind.
Contact an agent
Home facts
- Year built:2025
- Listing ID #:10639799
- Updated:January 10, 2026 at 12:27 PM
Rooms and interior
- Bedrooms:3
- Total bathrooms:3
- Full bathrooms:2
- Half bathrooms:1
- Living area:4,794 sq. ft.
Heating and cooling
- Cooling:Central Air
- Heating:Central, Electric, Zoned
Structure and exterior
- Roof:Composition
- Year built:2025
- Building area:4,794 sq. ft.
- Lot area:0.44 Acres
Schools
- High school:Salem
- Middle school:Memorial
- Elementary school:Flat Shoals
Utilities
- Water:Public, Water Available
- Sewer:Public Sewer, Sewer Connected
Finances and disclosures
- Price:$307,980
- Price per sq. ft.:$64.24
- Tax amount:$1 (2024)
New listings near 2260 Ashton Ridge Drive Se
- New
 $320,000Active5 beds 3 baths2,730 sq. ft.
$320,000Active5 beds 3 baths2,730 sq. ft.2812 Lee Ct, Conyers, GA 30012
MLS# 7702127Listed by: AMERICAN REALTY PROFESSIONALS OF GEORGIA, LLC. - Coming Soon
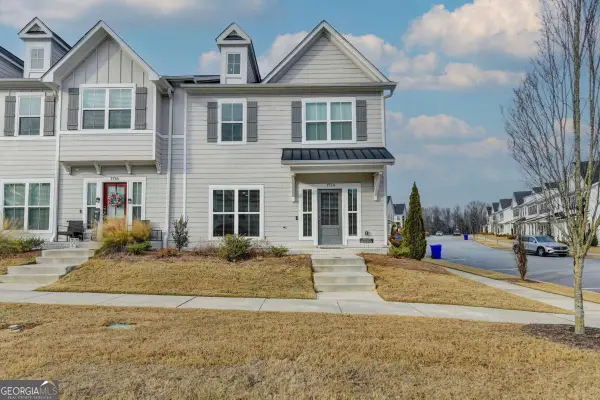 $340,000Coming Soon3 beds 3 baths
$340,000Coming Soon3 beds 3 baths1714 SW Prospect Way, Conyers, GA 30094
MLS# 10669641Listed by: Keller Williams Rlty First Atl - New
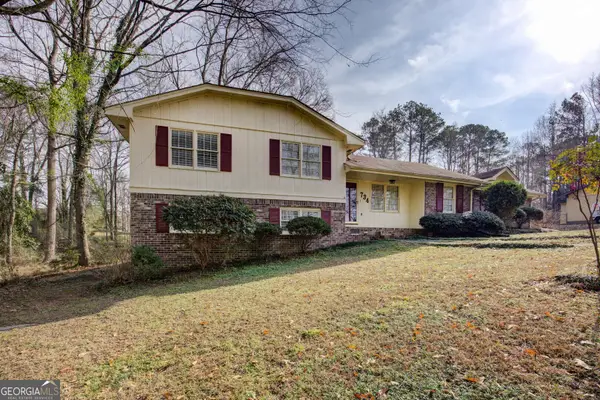 $287,900Active4 beds 2 baths2,206 sq. ft.
$287,900Active4 beds 2 baths2,206 sq. ft.734 Havenridge Drive Sw, Conyers, GA 30094
MLS# 10669593Listed by: Tammy Farmer Real Estate - New
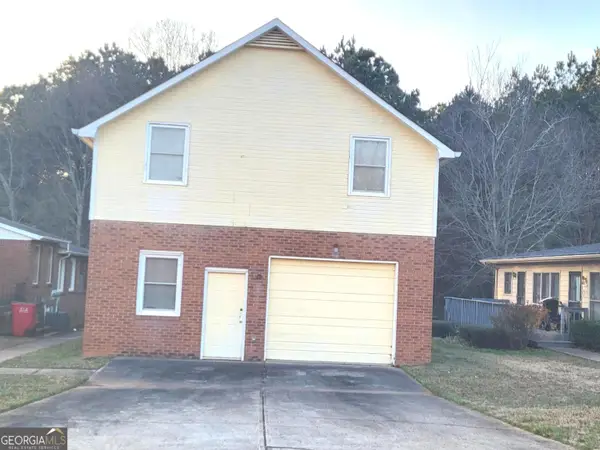 $74,990Active-- beds -- baths
$74,990Active-- beds -- baths2822 SE Briar Hill Lane Se, Conyers, GA 30013
MLS# 10669603Listed by: Young & Company Real Estate - New
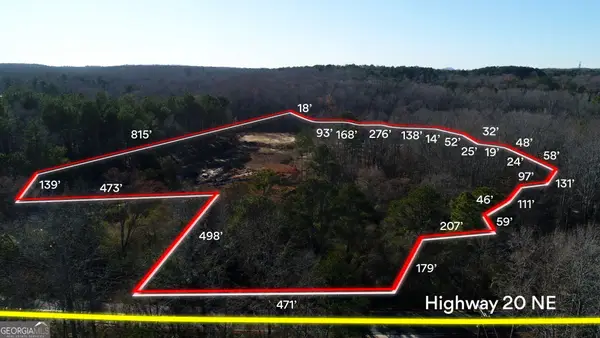 $274,900Active-- beds -- baths
$274,900Active-- beds -- baths4604 Highway 20 E, Conyers, GA 30012
MLS# 10669630Listed by: eXp Realty - New
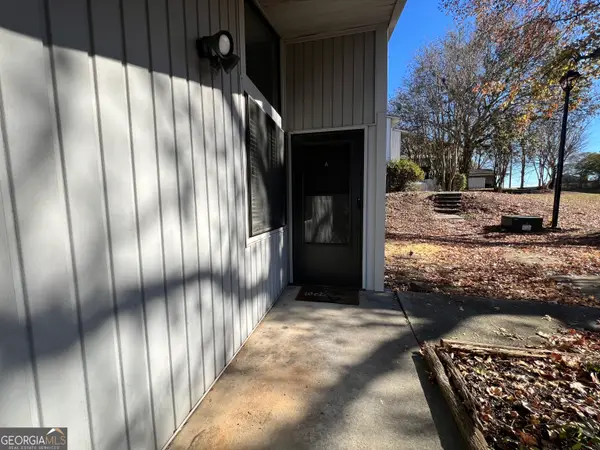 $85,000Active1 beds 1 baths700 sq. ft.
$85,000Active1 beds 1 baths700 sq. ft.1496 Pine Log Road Ne #A, Conyers, GA 30012
MLS# 10669546Listed by: Virtual Properties Realty.com - New
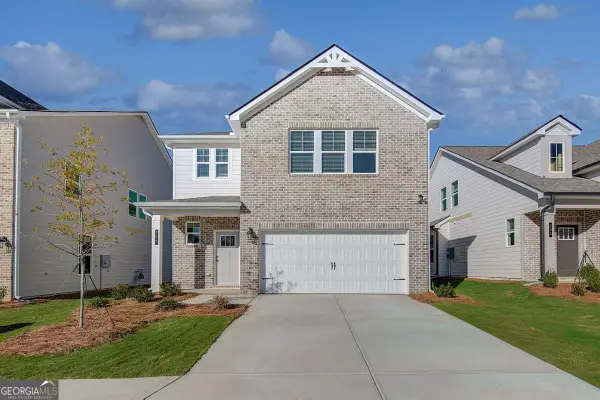 $408,510Active4 beds 3 baths2,416 sq. ft.
$408,510Active4 beds 3 baths2,416 sq. ft.308 Abbotts Crossing Circle, Conyers, GA 30094
MLS# 10669117Listed by: DRB Group Georgia LLC - New
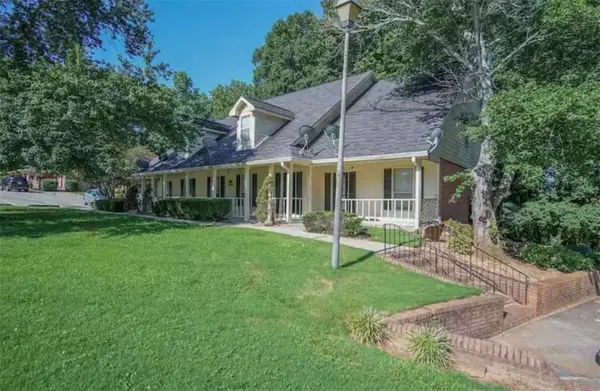 $1,495,000Active-- beds -- baths
$1,495,000Active-- beds -- baths846 Park Place, Conyers, GA 30012
MLS# 7701394Listed by: NATHAN'S REALTY - New
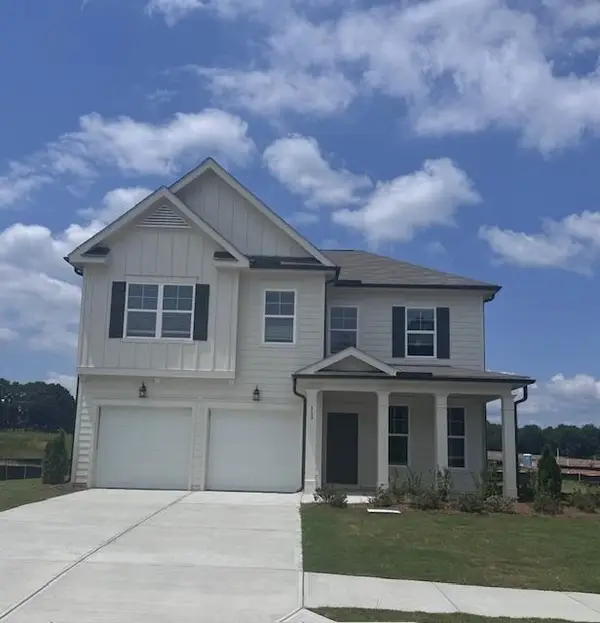 $399,990Active4 beds 3 baths2,235 sq. ft.
$399,990Active4 beds 3 baths2,235 sq. ft.113 Maplewood Lane, Conyers, GA 30094
MLS# 7701696Listed by: ROCKHAVEN REALTY, LLC - New
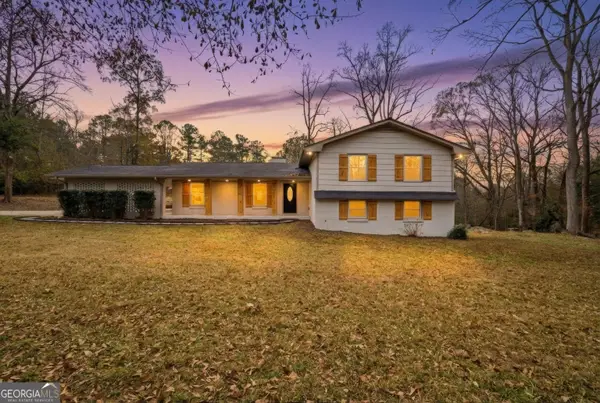 $445,000Active4 beds 3 baths2,875 sq. ft.
$445,000Active4 beds 3 baths2,875 sq. ft.1938 Highway 212 Sw, Conyers, GA 30094
MLS# 10669001Listed by: Virtual Properties Realty.com
