3206 Letha Woods Drive, Conyers, GA 30094
Local realty services provided by:Better Homes and Gardens Real Estate Metro Brokers
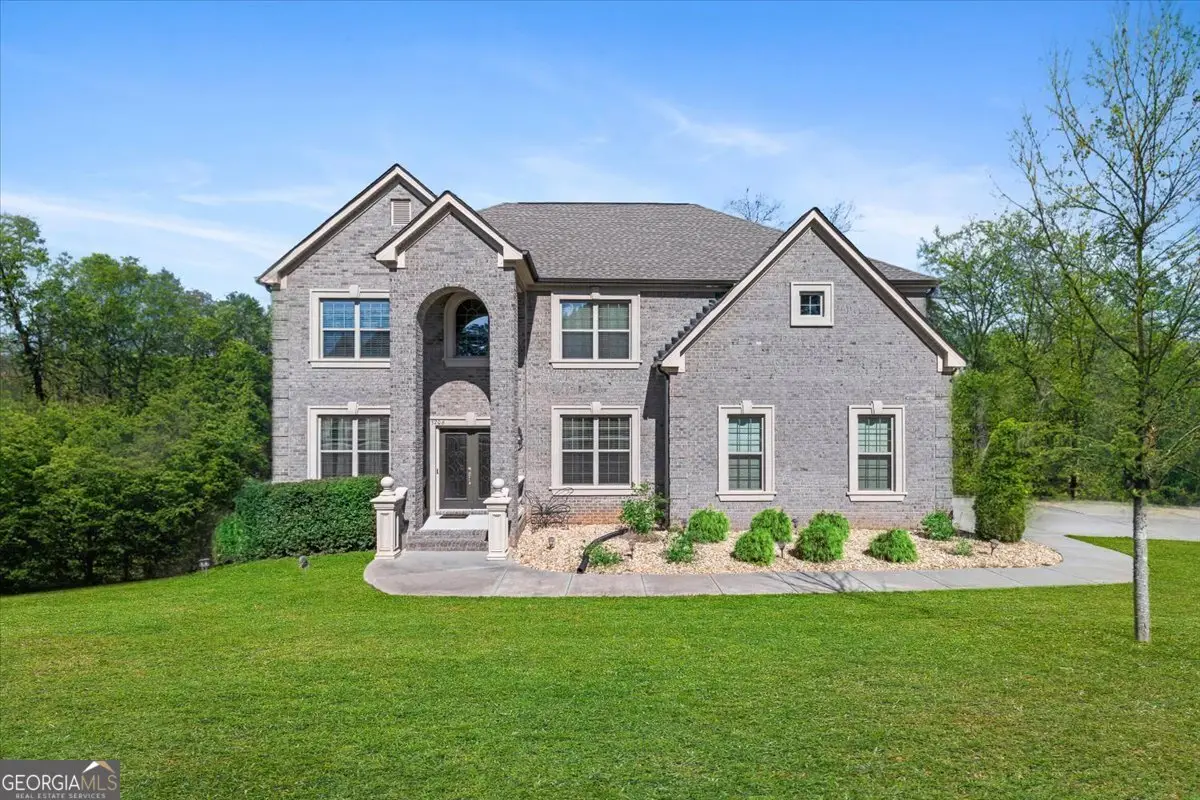
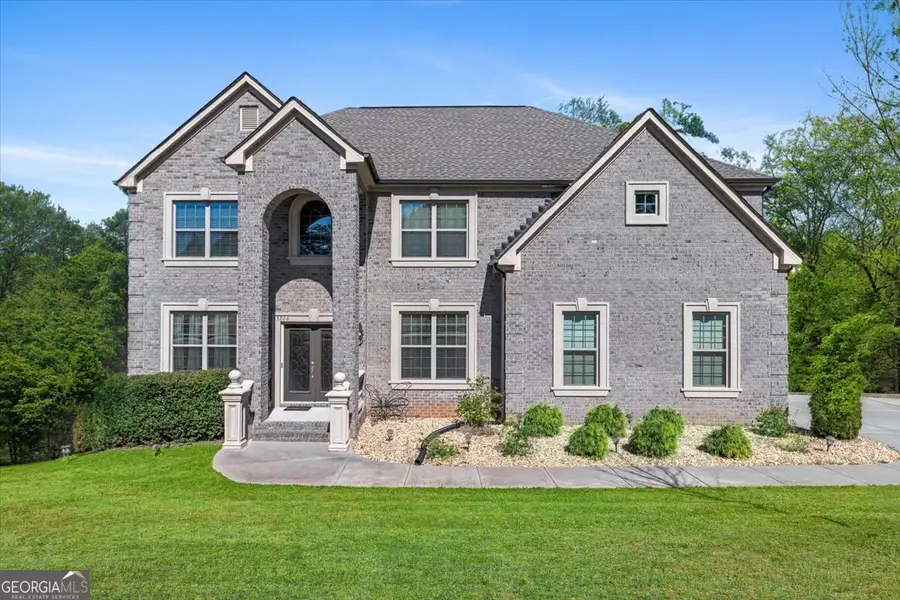
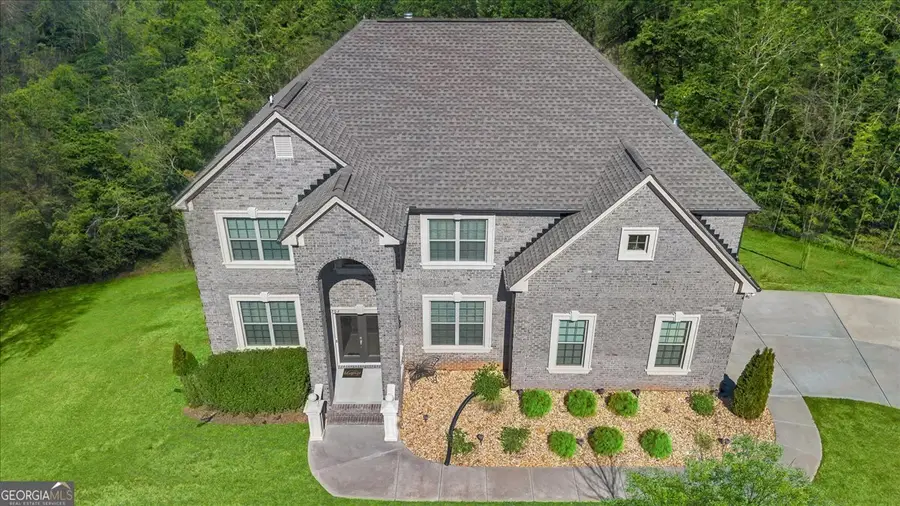
3206 Letha Woods Drive,Conyers, GA 30094
$530,500
- 5 Beds
- 4 Baths
- 3,742 sq. ft.
- Single family
- Active
Listed by:brandon dukes
Office:coldwell banker realty
MLS#:10502275
Source:METROMLS
Price summary
- Price:$530,500
- Price per sq. ft.:$141.77
- Monthly HOA dues:$17.5
About this home
Motivated Sellers! Instant equity gained at closing! Move-in Ready!! Discover the perfect blend of luxury, comfort, and space in this practically new, four-sided brick masterpiece nestled on 2 private acres in the prestigious Summit Mill community. Step inside and fall in love with the thoughtfully designed, open-concept layout, where every room flows effortlessly, creating a warm and inviting atmosphere. Whether you're hosting or unwinding, this home offers the perfect balance of elegance and coziness. Whip up culinary delights in your immaculate Chef's kitchen, complete with high-end appliances, ample counter space, and stunning finishes-a true playground for food lovers! Luxurious Owner's Suite, indulge in your private retreat, featuring: Spacious layout for ultimate comfort, cozy gas fireplace for a warm ambiance, His & her walk-in closets for effortless organization and Spa-like ensuite with a soaking tub & massive shower. There's room for everyone as each additional bedroom-including one on the main level-boasts its own ensuite bath, ensuring convenience and privacy for family and guests alike. Your outdoor oasis awaits whether you're entertaining or relaxing, the expansive backyard deck offers breathtaking views and unmatched tranquility-your perfect escape. Finally, your unfinished basement (1899 sq ft of living space) provides a blank canvas for you to get creative and bring forth your vision on truly beautiful basement! This move-in ready gem has everything you desire and more! Don't miss out-schedule your private tour today!
Contact an agent
Home facts
- Year built:2020
- Listing Id #:10502275
- Updated:August 14, 2025 at 10:41 AM
Rooms and interior
- Bedrooms:5
- Total bathrooms:4
- Full bathrooms:4
- Living area:3,742 sq. ft.
Heating and cooling
- Cooling:Ceiling Fan(s), Central Air
- Heating:Central, Forced Air
Structure and exterior
- Roof:Composition
- Year built:2020
- Building area:3,742 sq. ft.
- Lot area:2.1 Acres
Schools
- High school:Heritage
- Middle school:Gen Ray Davis
- Elementary school:Lorraine
Utilities
- Water:Public, Water Available
- Sewer:Septic Tank, Sewer Available
Finances and disclosures
- Price:$530,500
- Price per sq. ft.:$141.77
- Tax amount:$7,478 (2024)
New listings near 3206 Letha Woods Drive
- New
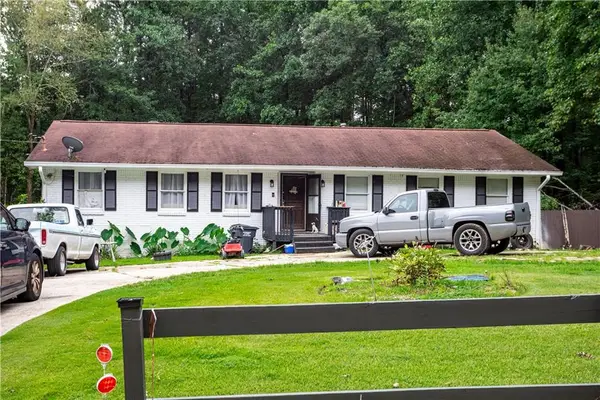 $220,000Active3 beds 3 baths1,688 sq. ft.
$220,000Active3 beds 3 baths1,688 sq. ft.1535 Flat Shoals Road Sw, Conyers, GA 30094
MLS# 7632809Listed by: REALTY OF AMERICA, LLC - New
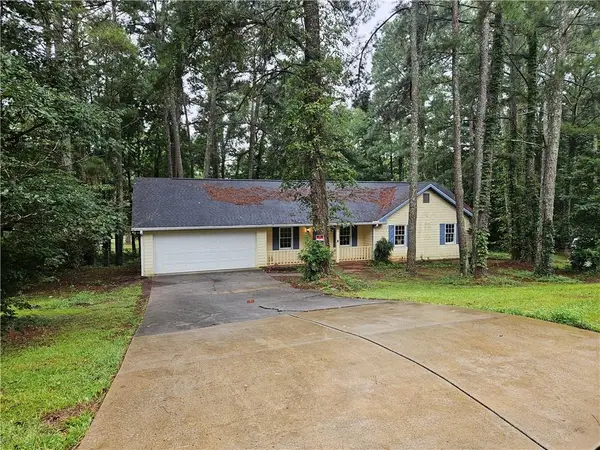 $199,000Active3 beds 2 baths1,464 sq. ft.
$199,000Active3 beds 2 baths1,464 sq. ft.505 Ironwood Court Se, Conyers, GA 30094
MLS# 7632666Listed by: VIRTUAL PROPERTIES REALTY.COM - New
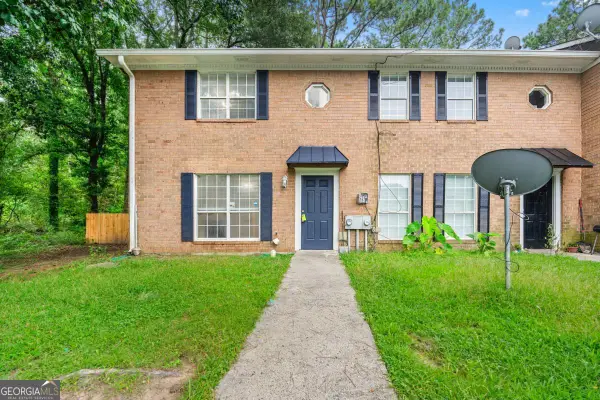 $143,000Active2 beds 3 baths
$143,000Active2 beds 3 baths1115 Mccords Cor Nw Drive Nw, Conyers, GA 30012
MLS# 10584347Listed by: JNL Smart Realty - New
 $143,000Active2 beds 3 baths1,200 sq. ft.
$143,000Active2 beds 3 baths1,200 sq. ft.1115 Mccords Cor Nw Drive Nw, Conyers, GA 30012
MLS# 7631216Listed by: JNL SMART REALTY, LLC - New
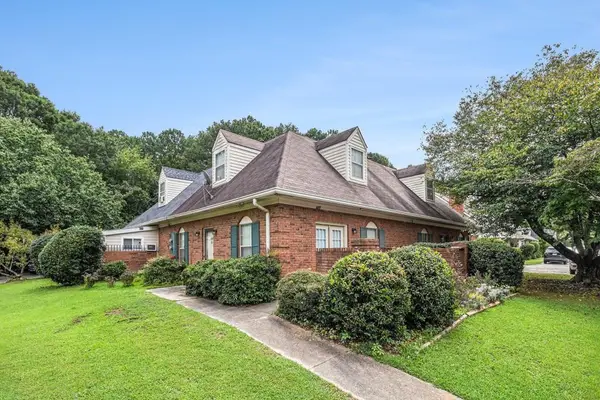 $200,000Active2 beds 2 baths1,183 sq. ft.
$200,000Active2 beds 2 baths1,183 sq. ft.877 Park Place Ne, Conyers, GA 30012
MLS# 7632492Listed by: BOLST, INC. - Open Sat, 2 to 4pmNew
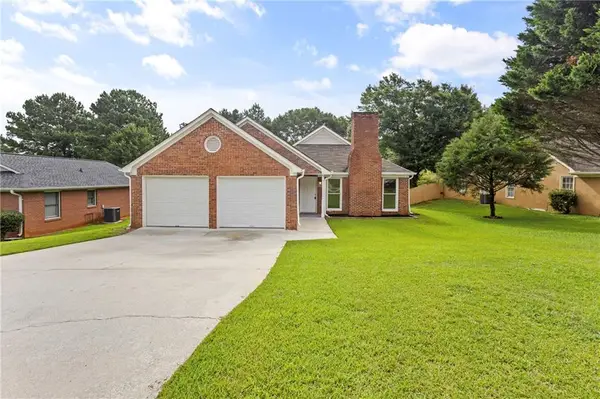 $250,000Active2 beds 2 baths1,470 sq. ft.
$250,000Active2 beds 2 baths1,470 sq. ft.1891 Riverchase Circle Ne, Conyers, GA 30013
MLS# 7631408Listed by: KELLER WILLIAMS REALTY ATLANTA PARTNERS - New
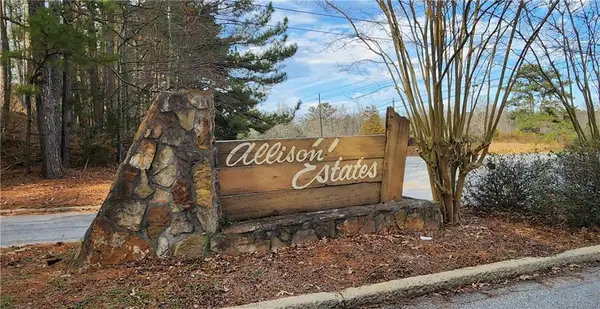 $95,995Active2.39 Acres
$95,995Active2.39 Acres3405 Monica Lane Sw, Conyers, GA 30094
MLS# 7630639Listed by: EXP REALTY, LLC. - New
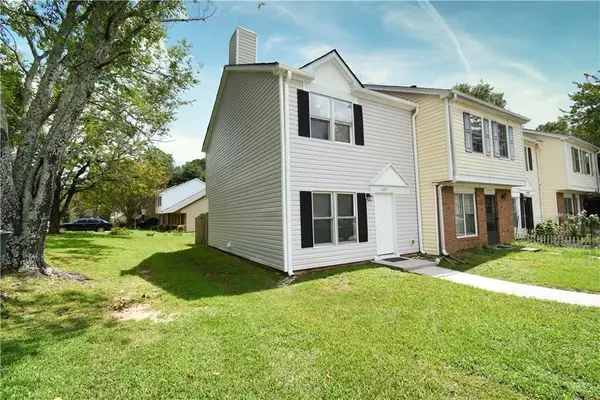 $169,500Active2 beds 3 baths1,074 sq. ft.
$169,500Active2 beds 3 baths1,074 sq. ft.1693 Hunting Creek Drive Se, Conyers, GA 30013
MLS# 7632324Listed by: KELLER WILLIAMS NORTH ATLANTA - New
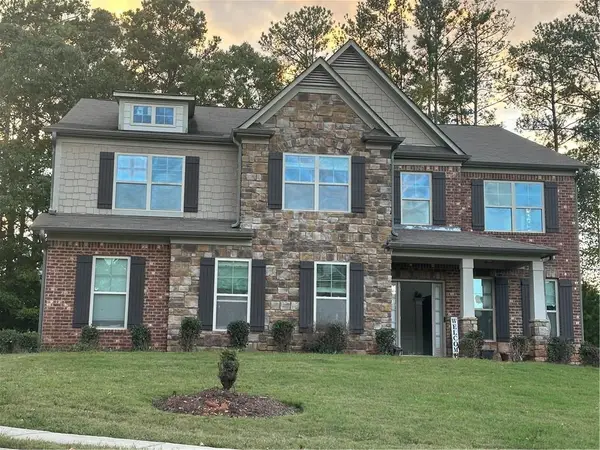 $479,000Active5 beds 4 baths3,814 sq. ft.
$479,000Active5 beds 4 baths3,814 sq. ft.2304 Northglenn Court, Conyers, GA 30013
MLS# 7632311Listed by: HOMELAND REALTY GROUP, LLC. - New
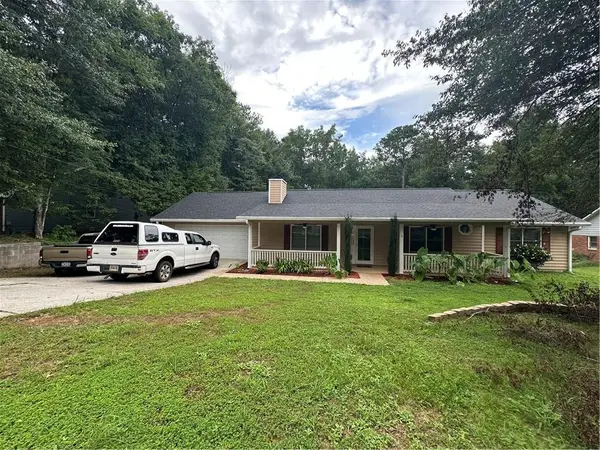 $289,000Active3 beds 2 baths1,539 sq. ft.
$289,000Active3 beds 2 baths1,539 sq. ft.1420 Hillside Place Se, Conyers, GA 30094
MLS# 7632301Listed by: HOMELAND REALTY GROUP, LLC.
