3240 Letha Woods Drive Sw, Conyers, GA 30094
Local realty services provided by:Better Homes and Gardens Real Estate Metro Brokers
3240 Letha Woods Drive Sw,Conyers, GA 30094
$490,000
- 5 Beds
- 3 Baths
- - sq. ft.
- Single family
- Sold
Listed by:
- Maggie Owens(770) 761 - 2223Better Homes and Gardens Real Estate Metro Brokers
MLS#:7558636
Source:FIRSTMLS
Sorry, we are unable to map this address
Price summary
- Price:$490,000
- Monthly HOA dues:$16.67
About this home
Check out this beautiful home in Conyers. Located in a peaceful South Mill Subdivision. Grand 4 side brick 2 story home on an unfinished basement and a 3-car garage. This home sits high on a corner manicure lot. When you a walk in you will be impressed with this well-kept home. The family room is spacious with a fireplace and within view of the kitchen and eating area. The kitchen has stainless steel appliance and granite countertops and walk in pantry. Outside the kitchen door you have a deck for entertaining or just to relax and enjoy the view. On the main floor this home offers a bedroom and full bathroom, a spacious dining room, living room or office space and a laundry room. Upstairs gives you 4 bedrooms and 2 full baths. The master bedroom is spacious and with a fireplace and sitting area with a large bathroom with walk in closet. The 3 other bedrooms are very spacious with walk in closets. This home also offers an unfinished basement that give you the opportunity to create more space for you and your family. this home is a gem and has much to offer. Schedule your showing today.
Contact an agent
Home facts
- Year built:2006
- Listing ID #:7558636
- Updated:September 09, 2025 at 03:35 PM
Rooms and interior
- Bedrooms:5
- Total bathrooms:3
- Full bathrooms:3
Heating and cooling
- Cooling:Central Air
- Heating:Central
Structure and exterior
- Roof:Composition, Shingle
- Year built:2006
Schools
- High school:Heritage - Rockdale
- Middle school:General Ray Davis
- Elementary school:Lorraine
Utilities
- Water:Public, Water Available
- Sewer:Septic Tank
Finances and disclosures
- Price:$490,000
- Tax amount:$6,947 (2024)
New listings near 3240 Letha Woods Drive Sw
- New
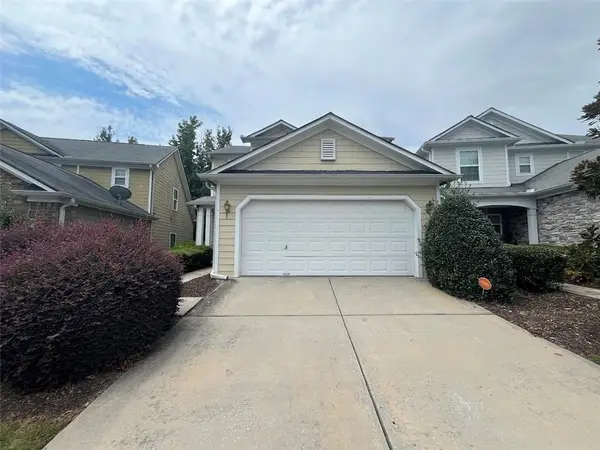 $229,999Active3 beds 3 baths1,556 sq. ft.
$229,999Active3 beds 3 baths1,556 sq. ft.2054 Appaloosa Way, Conyers, GA 30012
MLS# 7646214Listed by: HARDEMAN REAL ESTATE LLC - New
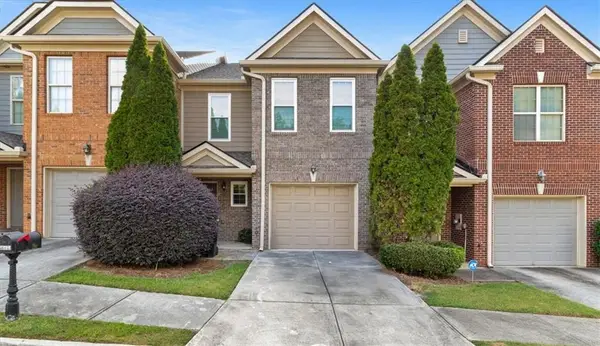 $255,000Active3 beds 3 baths1,938 sq. ft.
$255,000Active3 beds 3 baths1,938 sq. ft.1614 Honeysuckle Path, Conyers, GA 30012
MLS# 7646247Listed by: REAL BROKER, LLC. - Coming Soon
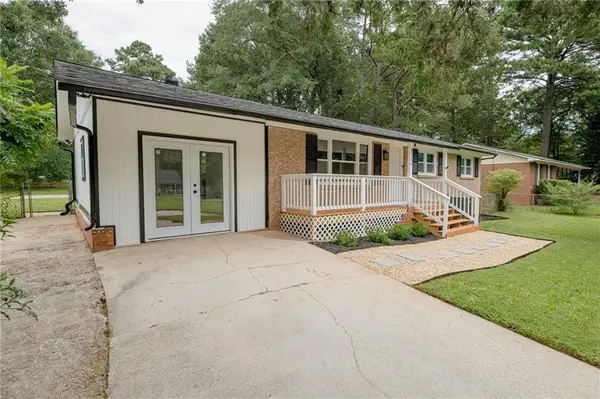 $299,000Coming Soon3 beds 2 baths
$299,000Coming Soon3 beds 2 baths832 Virginia Court Se, Conyers, GA 30094
MLS# 7645683Listed by: SIMPLE SHOWING, INC. - Open Fri, 12 to 5pmNew
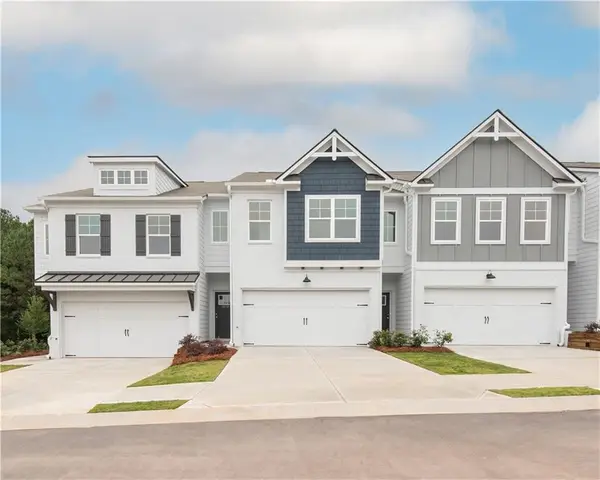 $297,400Active3 beds 3 baths1,708 sq. ft.
$297,400Active3 beds 3 baths1,708 sq. ft.1509 Aralynn Way #1, Conyers, GA 30013
MLS# 7645967Listed by: ON POINT REALTY, INC. - New
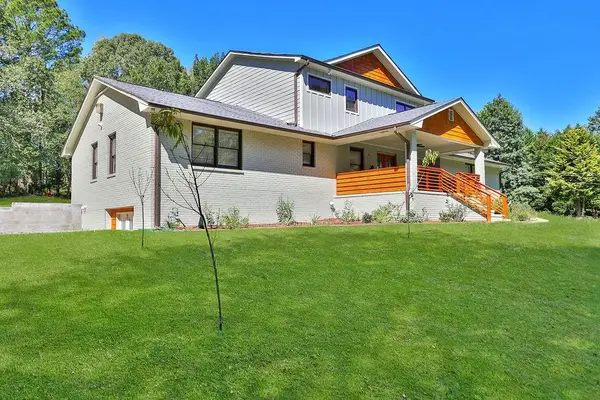 $655,000Active5 beds 4 baths3,423 sq. ft.
$655,000Active5 beds 4 baths3,423 sq. ft.3525 Ebenezer Road, Conyers, GA 30094
MLS# 7645803Listed by: KELLER WILLIAMS BUCKHEAD - New
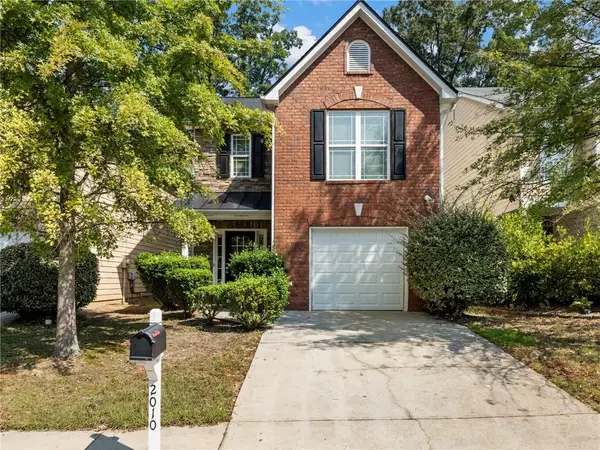 $269,900Active3 beds 3 baths1,648 sq. ft.
$269,900Active3 beds 3 baths1,648 sq. ft.2010 Briar Creek Court Ne, Conyers, GA 30012
MLS# 7645626Listed by: COMPASS - New
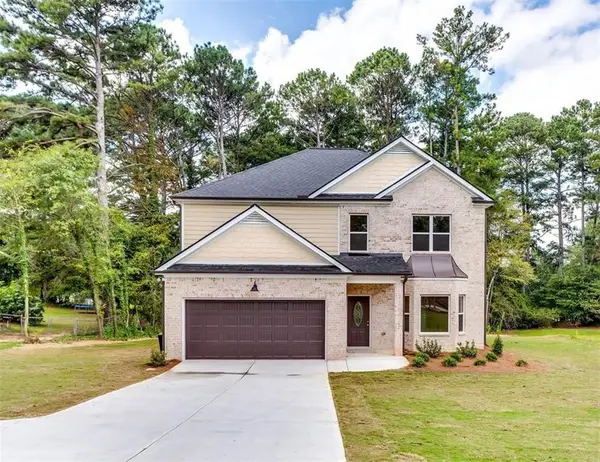 $430,500Active3 beds 3 baths2,350 sq. ft.
$430,500Active3 beds 3 baths2,350 sq. ft.2548 Lake Capri Road Nw, Conyers, GA 30012
MLS# 7645561Listed by: PERFECT MATCH REALTY GROUP - New
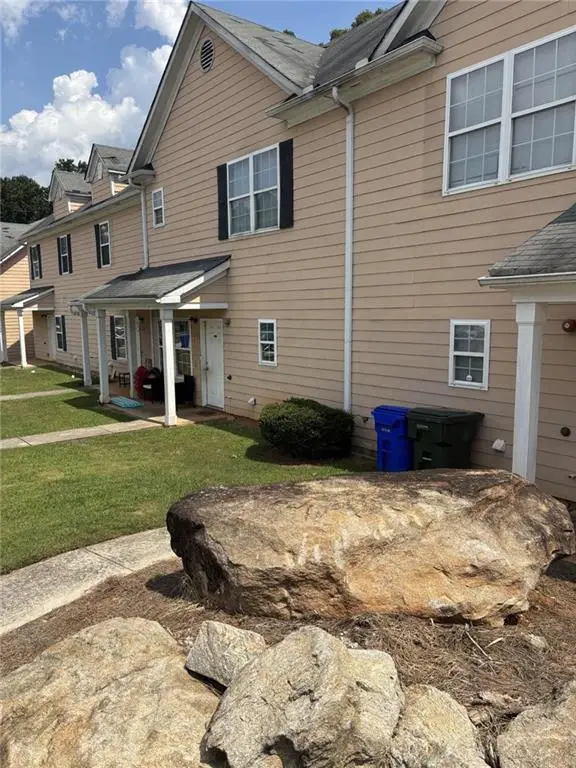 $680,000Active-- beds -- baths
$680,000Active-- beds -- baths1739 Bob White Lane, Conyers, GA 30013
MLS# 7645611Listed by: VIRTUAL PROPERTIES REALTY.NET, LLC. - New
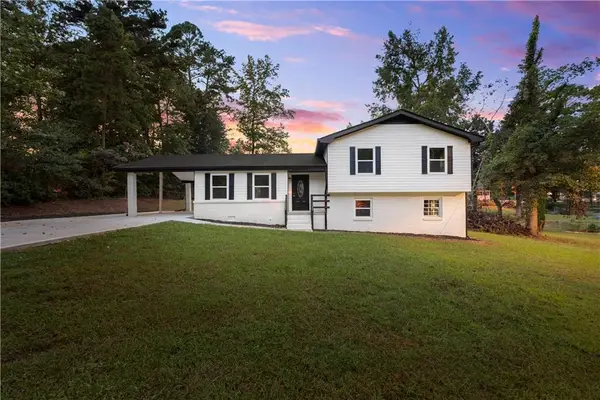 $310,000Active4 beds 3 baths1,872 sq. ft.
$310,000Active4 beds 3 baths1,872 sq. ft.550 Oglesby Bridge Road Se, Conyers, GA 30094
MLS# 7645507Listed by: KELLER WILLIAMS RLTY CONSULTANTS - New
 $14,000Active0.16 Acres
$14,000Active0.16 Acres2923 Raintree Drive Se, Conyers, GA 30094
MLS# 7645471Listed by: HOMESMART
