4310 Derbyshire Trace Se, Conyers, GA 30094
Local realty services provided by:Better Homes and Gardens Real Estate Metro Brokers
4310 Derbyshire Trace Se,Conyers, GA 30094
$280,000
- 3 Beds
- 2 Baths
- 1,481 sq. ft.
- Single family
- Active
Listed by: charles dyer
Office: dwayne walker realty
MLS#:7320477
Source:FIRSTMLS
Price summary
- Price:$280,000
- Price per sq. ft.:$189.06
About this home
Welcome Home to Comfort and Convenience in Conyers! Nestled in a quiet cul-de-sac within a sought-after Conyers neighborhood, this delightful 3-bedroom, 2-bathroom home awaits its lucky new owners. Experience the perfect blend of suburban tranquility and urban accessibility, as this property places you just moments away from Conyers' vibrant shopping, dining, and entertainment scene, including the charming allure of Old Town Conyers. For nature enthusiasts, the nearby Rockdale walking and biking trails offer a seamless connection to the great outdoors. Convenience reigns supreme with easy access to major thoroughfares including I-20, Highway 212, and Highway 20, ensuring that you're well-connected to the heart of the city while maintaining the peace of your suburban oasis. As you approach the home, you're greeted by a "rocking chair" front porch, inviting you to relax and enjoy the beauty of the neighborhood. The expansive backyard, complete with a patio and garden area, provides ample space for outdoor activities and entertaining. Whether you're hosting a summer barbecue or simply enjoying the serenity of your own outdoor retreat, this backyard is ready to fulfill your desires. Step inside to discover a meticulously maintained interior that exudes comfort and functionality. The large eat-in kitchen boasts stainless steel appliances, making meal preparation a delight. The family/living room features a charming brick fireplace, creating a cozy ambiance for gatherings and relaxation. The spacious bedrooms offer plenty of space for personalization and comfort. The generously sized owner's suite is a true haven, offering a tiled en suite bathroom complete with a double vanity, shower, and a luxurious garden tub – the perfect recipe for sweet relaxation after a long day. Adaptability is key with the bonus of a closed-in garage, presenting endless possibilities for additional living space, a pool room, or a gaming area – the choice is yours. This property is a testament to pride in ownership, with every corner exuding care and attention. Don't let this opportunity slip through your fingers – come and experience the comfort, convenience, and warmth that this wonderful home offers. Schedule a showing today and make it yours before someone else does!
Contact an agent
Home facts
- Year built:1988
- Listing ID #:7320477
- Updated:February 22, 2024 at 02:16 PM
Rooms and interior
- Bedrooms:3
- Total bathrooms:2
- Full bathrooms:2
- Living area:1,481 sq. ft.
Heating and cooling
- Cooling:Ceiling Fan(s), Central Air
- Heating:Central, Forced Air, Natural Gas
Structure and exterior
- Roof:Composition
- Year built:1988
- Building area:1,481 sq. ft.
- Lot area:0.46 Acres
Schools
- High school:Salem
- Middle school:General Ray Davis
- Elementary school:Barksdale
Utilities
- Water:Public, Water Available
- Sewer:Septic Tank
Finances and disclosures
- Price:$280,000
- Price per sq. ft.:$189.06
- Tax amount:$1,610 (2022)
New listings near 4310 Derbyshire Trace Se
- New
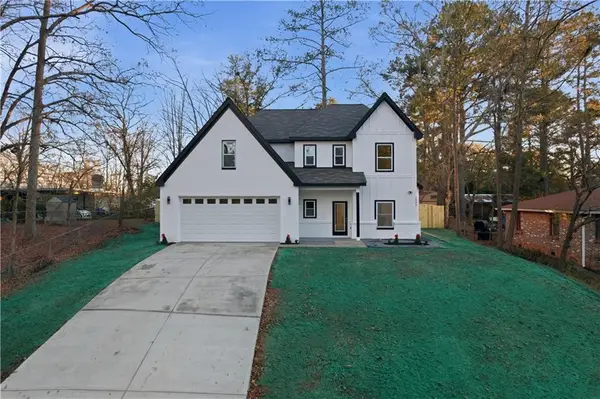 $442,500Active3 beds 3 baths2,050 sq. ft.
$442,500Active3 beds 3 baths2,050 sq. ft.1043 Mccalla Street Ne, Conyers, GA 30012
MLS# 7691808Listed by: EXP REALTY, LLC. - New
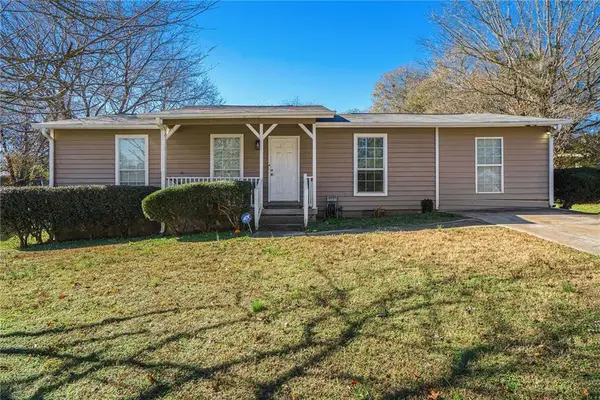 $270,000Active4 beds 2 baths1,447 sq. ft.
$270,000Active4 beds 2 baths1,447 sq. ft.1696 Almand Creek Drive Sw, Conyers, GA 30094
MLS# 7692834Listed by: MARK SPAIN REAL ESTATE - New
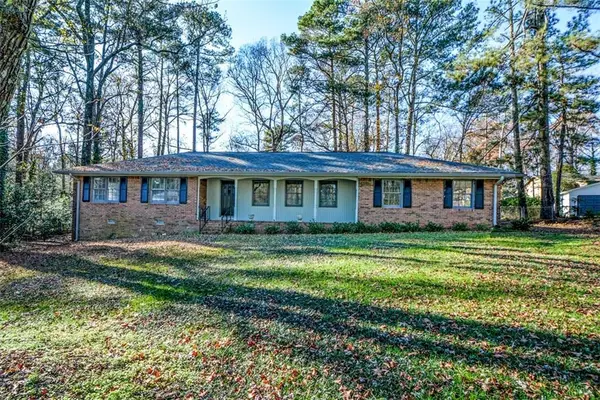 $300,000Active4 beds 3 baths1,585 sq. ft.
$300,000Active4 beds 3 baths1,585 sq. ft.1316 White Oak Street Se, Conyers, GA 30013
MLS# 7693925Listed by: KELLER WILLIAMS RLTY, FIRST ATLANTA - New
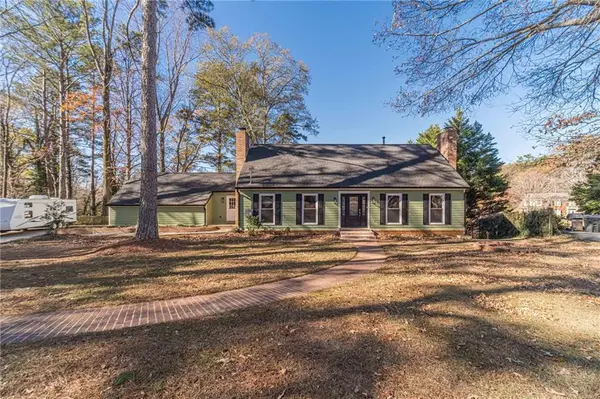 $425,000Active4 beds 4 baths3,417 sq. ft.
$425,000Active4 beds 4 baths3,417 sq. ft.1892 Surrey Trail Se, Conyers, GA 30013
MLS# 7693848Listed by: KELLER WILLIAMS REALTY ATL PARTNERS - Open Fri, 12 to 3:30pmNew
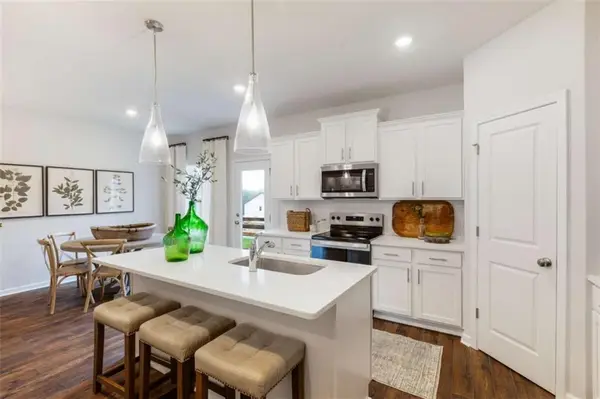 $324,900Active3 beds 3 baths
$324,900Active3 beds 3 baths333 Yukon Drive #62, Conyers, GA 30094
MLS# 7693813Listed by: CHAPMAN HALL REALTORS ATLANTA NORTH - New
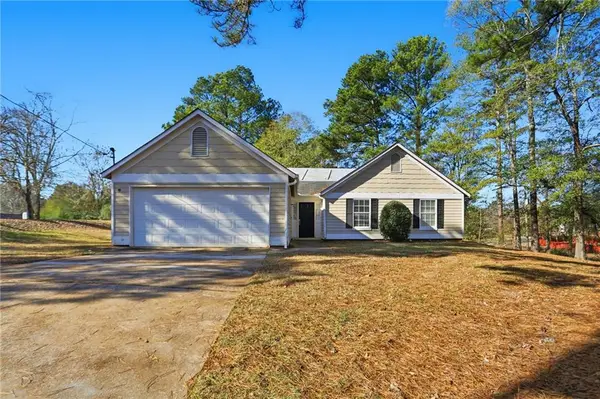 $179,000Active3 beds 2 baths1,732 sq. ft.
$179,000Active3 beds 2 baths1,732 sq. ft.1660 Creek Crossing Se, Conyers, GA 30094
MLS# 7692801Listed by: MAINSTAY BROKERAGE LLC - New
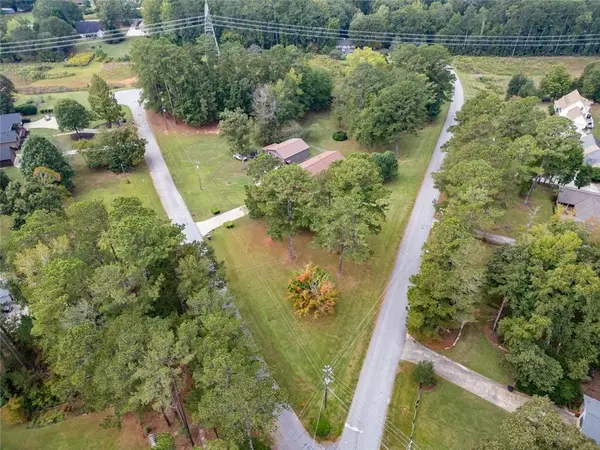 $400,000Active4 beds 4 baths3,269 sq. ft.
$400,000Active4 beds 4 baths3,269 sq. ft.5225 Bailey Road Sw, Conyers, GA 30094
MLS# 7693745Listed by: AGENTS REALTY, LLC - New
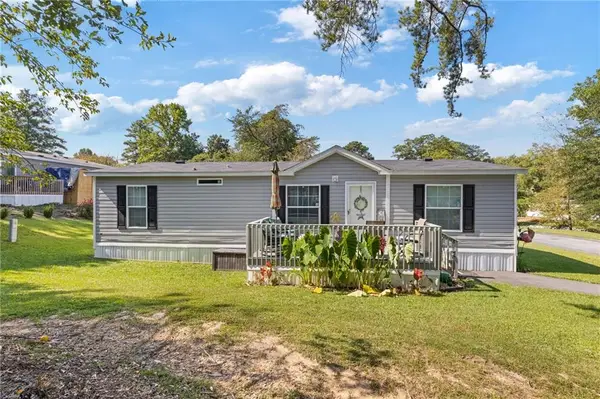 $95,000Active3 beds 2 baths1,248 sq. ft.
$95,000Active3 beds 2 baths1,248 sq. ft.26 E Meadow Lane, Conyers, GA 30012
MLS# 7693660Listed by: CHAPMAN HALL PROFESSIONALS - New
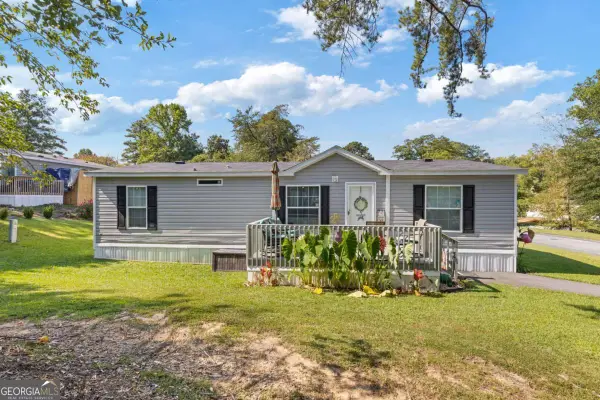 $95,000Active3 beds 2 baths
$95,000Active3 beds 2 baths26 E Meadow Lane, Conyers, GA 30012
MLS# 10659120Listed by: Chapman Hall Realtors Professionals - New
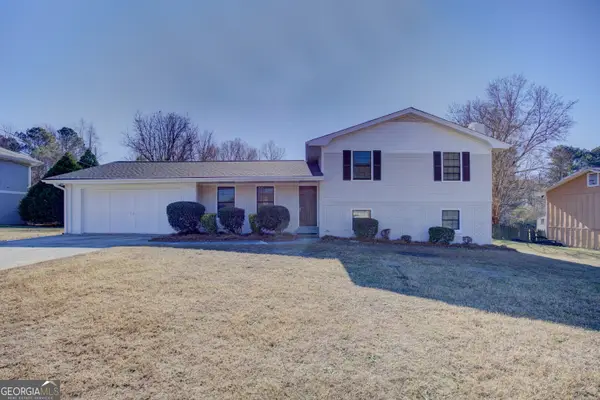 $299,500Active4 beds 3 baths2,006 sq. ft.
$299,500Active4 beds 3 baths2,006 sq. ft.2104 Moon Drive Sw, Conyers, GA 30094
MLS# 10659172Listed by: Keller Williams Rlty Atl. Part
