706 Berkeley Drive, Conyers, GA 30013
Local realty services provided by:Better Homes and Gardens Real Estate Metro Brokers
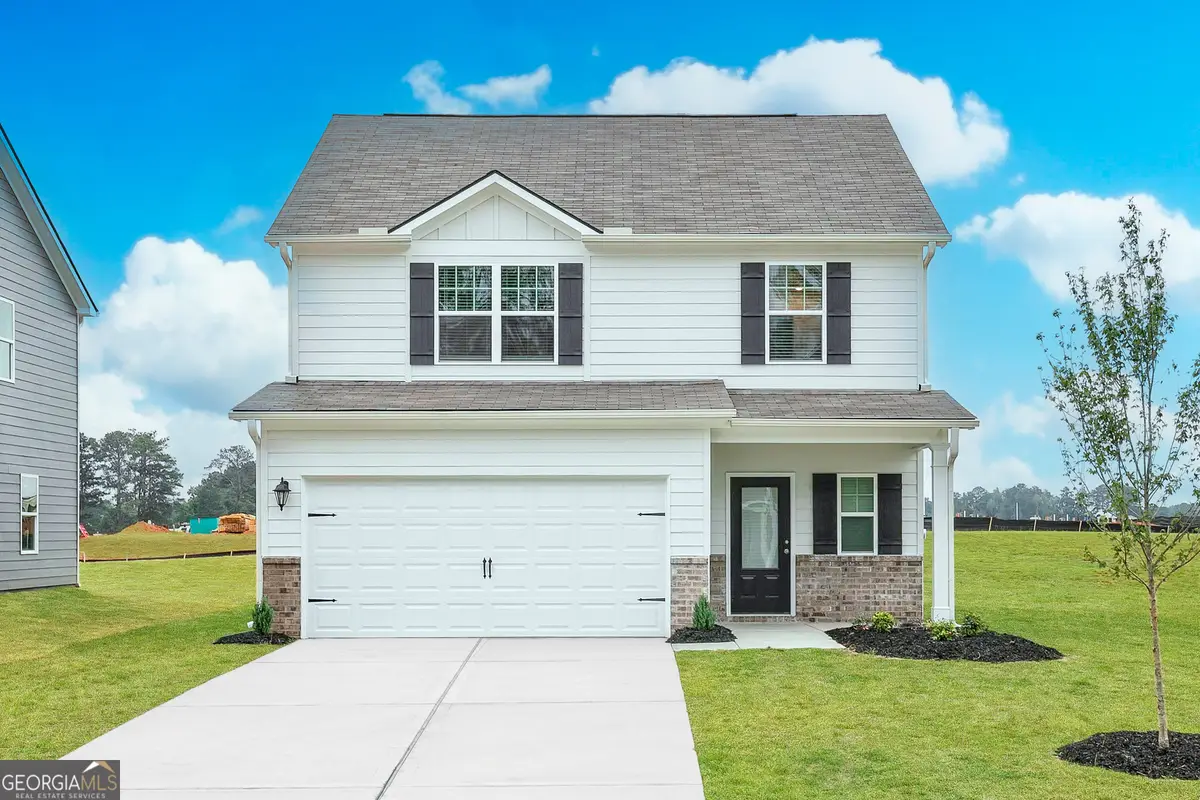

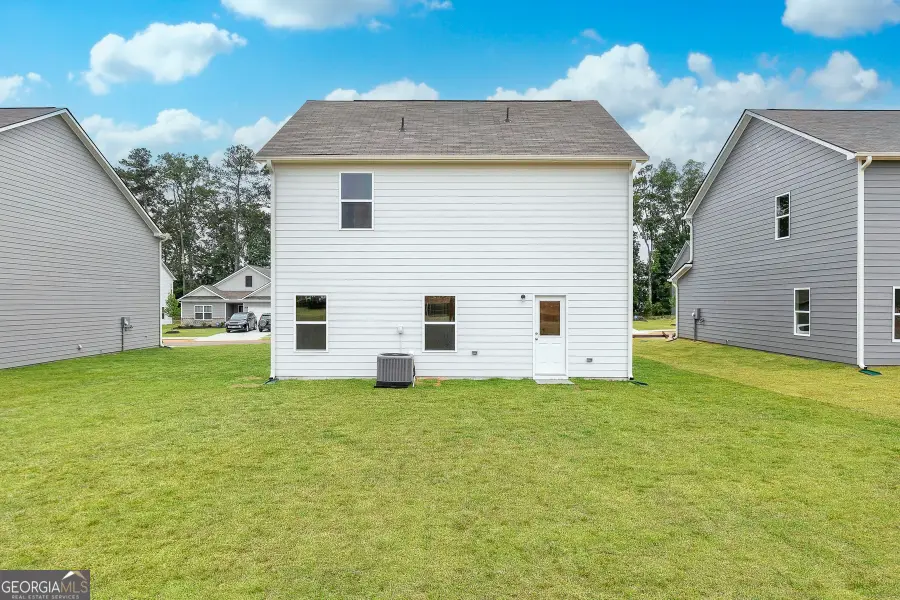
706 Berkeley Drive,Conyers, GA 30013
$339,900
- 3 Beds
- 3 Baths
- 1,770 sq. ft.
- Single family
- Active
Listed by:dale hill
Office:lgi homes realty llc
MLS#:10581060
Source:METROMLS
Price summary
- Price:$339,900
- Price per sq. ft.:$192.03
- Monthly HOA dues:$8.33
About this home
The Avery - Stylish, Spacious & Ready for You! Discover the perfect blend of comfort and function in the Avery, a beautiful two-story home featuring 3 bedrooms, 2.5 baths, and a flexible bonus loft. The open-concept first floor is ideal for entertaining, with a chef-ready kitchen boasting granite countertops, upper-wood cabinetry, and all new Whirlpool stainless steel appliances-all overlooking the family and dining areas. Upstairs, the versatile loft is yours to transform into a game room, home office, or lounge. The private master suite offers a spacious vanity, full bath, and a generous walk-in closet. Additional bedrooms are thoughtfully positioned for privacy and comfort. Enjoy quiet mornings on the covered front porch, or take advantage of the incredible community amenities-including a basketball court, playground, clubhouse, green spaces, picnic areas, shade ramadas, and a splash pad for summer fun. Key Features: 3 Bedrooms / 2.5 Baths Open-Concept Living Space All Kitchen Appliances Included Granite Countertops & Upper-Wood Cabinets Upstairs Flex Room / Game Room Private Master Suite with Walk-In Closet Covered Front Porch Access to Resort-Style Amenities Whether you're hosting friends, enjoying family time, or relaxing in your own private retreat, the Avery offers the perfect space to make it all happen.
Contact an agent
Home facts
- Year built:2025
- Listing Id #:10581060
- Updated:August 14, 2025 at 10:41 AM
Rooms and interior
- Bedrooms:3
- Total bathrooms:3
- Full bathrooms:2
- Half bathrooms:1
- Living area:1,770 sq. ft.
Heating and cooling
- Cooling:Ceiling Fan(s), Central Air, Electric
- Heating:Central, Electric
Structure and exterior
- Roof:Composition
- Year built:2025
- Building area:1,770 sq. ft.
- Lot area:0.23 Acres
Schools
- High school:Salem
- Middle school:Memorial
- Elementary school:Peeks Chapel
Utilities
- Water:Public, Water Available
- Sewer:Public Sewer, Sewer Connected
Finances and disclosures
- Price:$339,900
- Price per sq. ft.:$192.03
- Tax amount:$1 (2025)
New listings near 706 Berkeley Drive
- New
 $143,000Active2 beds 3 baths1,200 sq. ft.
$143,000Active2 beds 3 baths1,200 sq. ft.1115 Mccords Cor Nw Drive Nw, Conyers, GA 30012
MLS# 7631216Listed by: JNL SMART REALTY, LLC - New
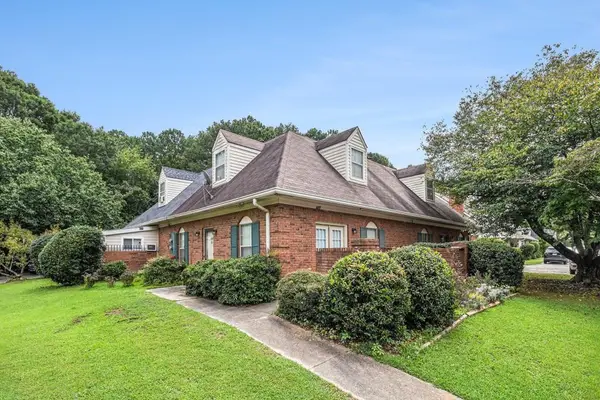 $200,000Active2 beds 2 baths1,183 sq. ft.
$200,000Active2 beds 2 baths1,183 sq. ft.877 Park Place Ne, Conyers, GA 30012
MLS# 7632492Listed by: BOLST, INC. - Open Sat, 2 to 4pmNew
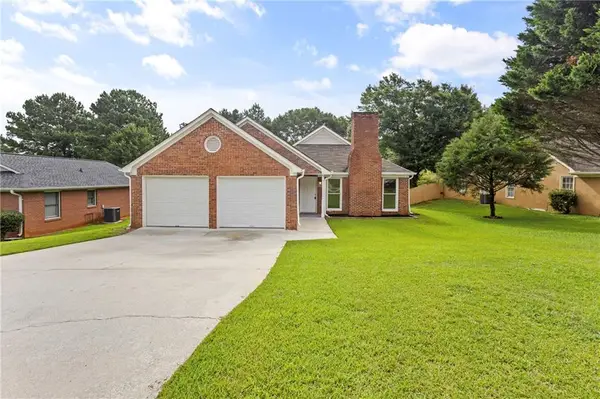 $250,000Active2 beds 2 baths1,470 sq. ft.
$250,000Active2 beds 2 baths1,470 sq. ft.1891 Riverchase Circle Ne, Conyers, GA 30013
MLS# 7631408Listed by: KELLER WILLIAMS REALTY ATLANTA PARTNERS - New
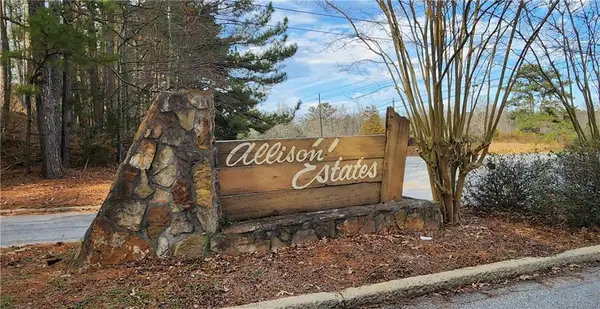 $95,995Active2.39 Acres
$95,995Active2.39 Acres3405 Monica Lane Sw, Conyers, GA 30094
MLS# 7630639Listed by: EXP REALTY, LLC. - New
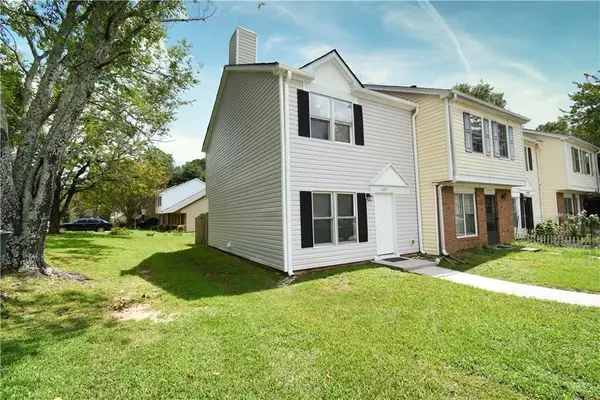 $169,500Active2 beds 3 baths1,074 sq. ft.
$169,500Active2 beds 3 baths1,074 sq. ft.1693 Hunting Creek Drive Se, Conyers, GA 30013
MLS# 7632324Listed by: KELLER WILLIAMS NORTH ATLANTA - New
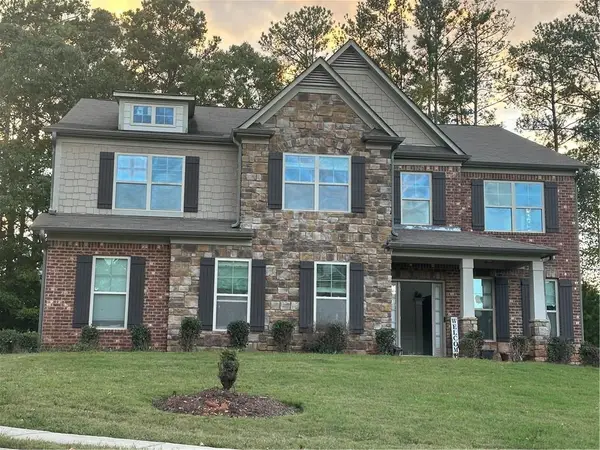 $479,000Active5 beds 4 baths3,814 sq. ft.
$479,000Active5 beds 4 baths3,814 sq. ft.2304 Northglenn Court, Conyers, GA 30013
MLS# 7632311Listed by: HOMELAND REALTY GROUP, LLC. - New
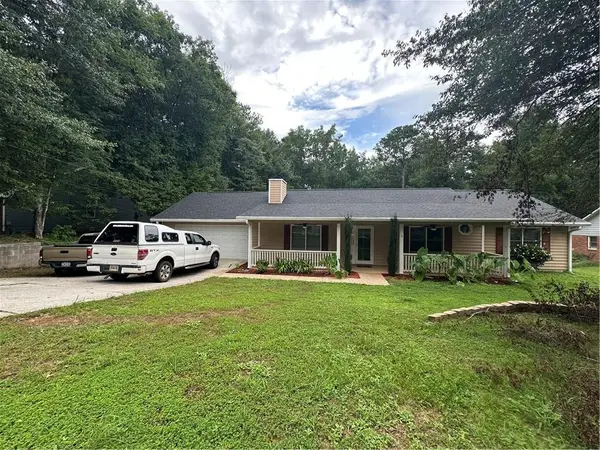 $289,000Active3 beds 2 baths1,539 sq. ft.
$289,000Active3 beds 2 baths1,539 sq. ft.1420 Hillside Place Se, Conyers, GA 30094
MLS# 7632301Listed by: HOMELAND REALTY GROUP, LLC. - Coming Soon
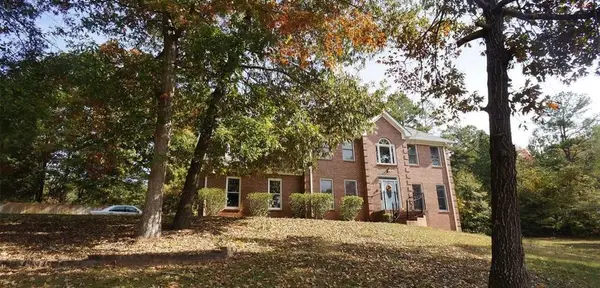 $475,000Coming Soon4 beds 3 baths
$475,000Coming Soon4 beds 3 baths1106 Wallington Court Nw, Conyers, GA 30012
MLS# 7632154Listed by: KELLER WILLIAMS RLTY CONSULTANTS - New
 $74,900Active3.79 Acres
$74,900Active3.79 Acres3080 Highway 212 Sw, Conyers, GA 30094
MLS# 10583780Listed by: Atlanta Communities - New
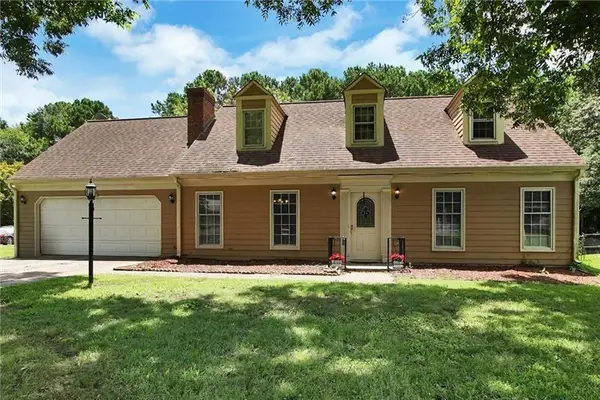 $244,000Active3 beds 3 baths1,482 sq. ft.
$244,000Active3 beds 3 baths1,482 sq. ft.1739 Brandy Woods Trail Se, Conyers, GA 30013
MLS# 7631996Listed by: VIRTUAL PROPERTIES REALTY.NET, LLC.
