325 Magnolia Villas Drive, Cornelia, GA 30531
Local realty services provided by:Better Homes and Gardens Real Estate Metro Brokers
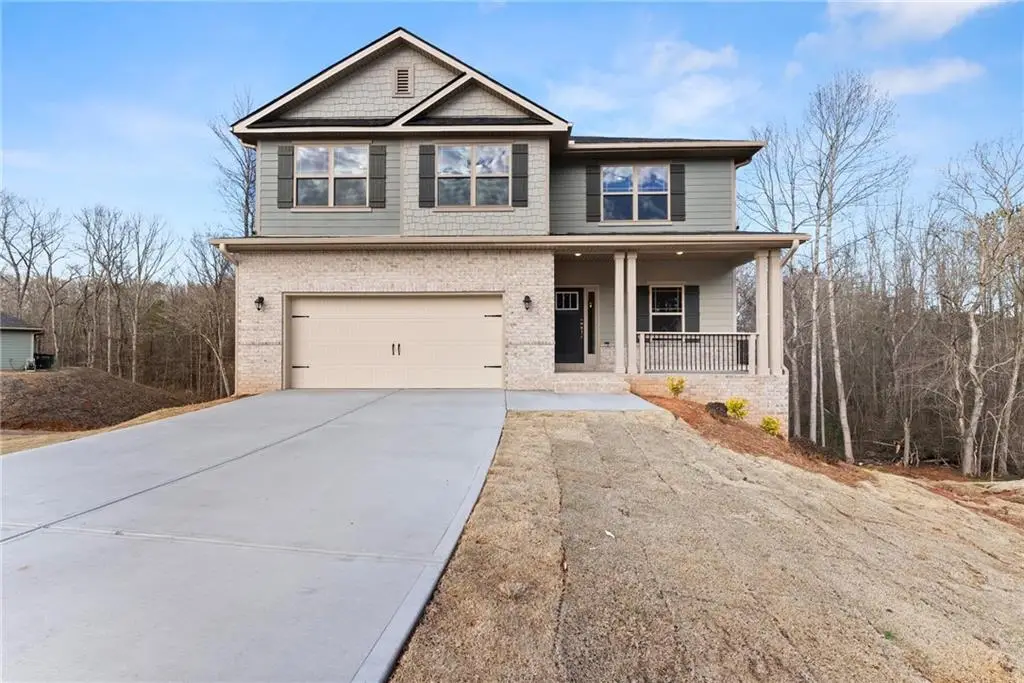
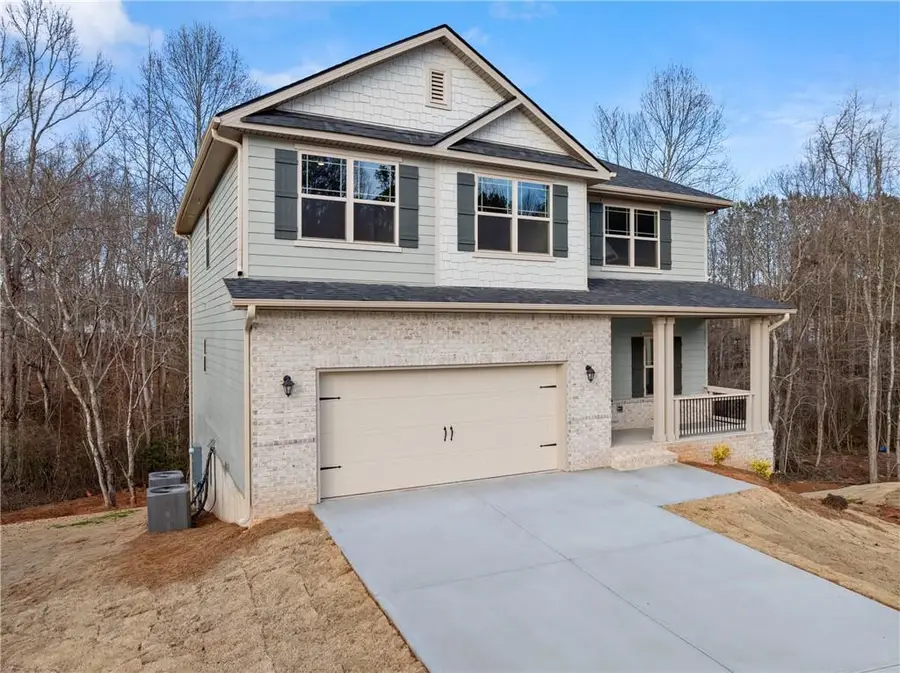
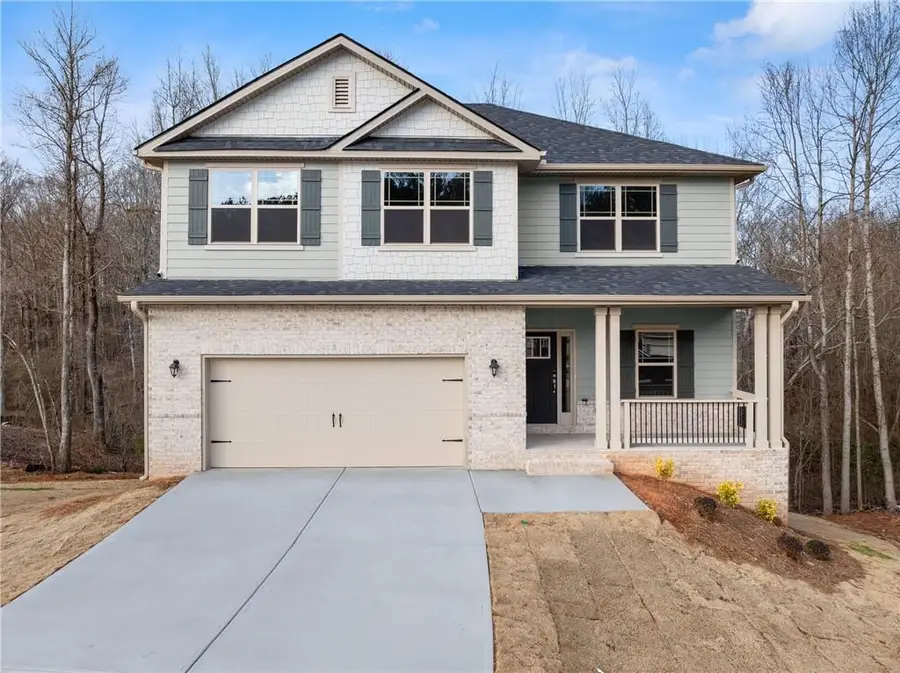
325 Magnolia Villas Drive,Cornelia, GA 30531
$450,120
- 5 Beds
- 4 Baths
- 3,213 sq. ft.
- Single family
- Active
Listed by:meagan portersims
Office:adams homes realty inc.
MLS#:7625985
Source:FIRSTMLS
Price summary
- Price:$450,120
- Price per sq. ft.:$140.09
- Monthly HOA dues:$20.83
About this home
Let's House the Competition! Completely FINISHED BASEMENT WITH A COMPLETE BEDROOM, BATHROOM, AND BONUS RECREATIONAL AREA!!! Don't miss your chance on a beautiful new home in Magnolia Villas with a budget Friendly HOA. Magnolia Villas is convenient to dining, shopping and easy access to an abundance of shops and award-winning restaurants. Close proximity to Gainesville and nestled between Commerce and Baldwin with a quick hop onto HWY 85 AND 985. DON'T WORRY! JUST WARRANTY! 1 Yr. Builder's Warranty, 2 Yr. Systems Warranty, 10 Yr. Structural Warranty, 2 Pre-Closing Walk Throughs! Stunning 5-Bedroom Home with Finished Basement - A Must-See! Welcome to 325 Magnolia Villas Drive (Lot 104) your dream home! This spacious 2-story beauty boasts 5 bedrooms and 3.5 bathrooms, offering both luxury and functionality for modern living. Situated in a serene neighborhood of Magnolia Villas located in Cornelia, Georgia, this cul-de-sac home exudes style and sophistication, perfect for family living or entertaining. The heart of this home (the kitchen) features jade hardwood soft-close cabinets, sleek granite countertops, a large center island, and stylish pendant lighting. Perfect for meal prep or casual dining. Cozy up in the family room with an electric fireplace framed with a stunning marble surround. FULLY FINISHED BASEMENT!!! The spacious basement provides endless possibilities-create a home theater, gym, or additional living space. Ample natural light throughout Open floor plan, thoughtful upgrades and premium finishes. Please stop by to register for our summer giveaway (BLACKSTONE GRILL) giveaway ends AUG 20, 2025.
Contact an agent
Home facts
- Year built:2024
- Listing Id #:7625985
- Updated:August 03, 2025 at 04:36 PM
Rooms and interior
- Bedrooms:5
- Total bathrooms:4
- Full bathrooms:3
- Half bathrooms:1
- Living area:3,213 sq. ft.
Heating and cooling
- Cooling:Ceiling Fan(s), Central Air
- Heating:Central, Electric, Hot Water
Structure and exterior
- Roof:Composition
- Year built:2024
- Building area:3,213 sq. ft.
- Lot area:0.29 Acres
Schools
- High school:Habersham Central
- Middle school:South Habersham
- Elementary school:Level Grove
Utilities
- Water:Public, Water Available
- Sewer:Public Sewer, Sewer Available
Finances and disclosures
- Price:$450,120
- Price per sq. ft.:$140.09
- Tax amount:$641 (2023)
New listings near 325 Magnolia Villas Drive
- New
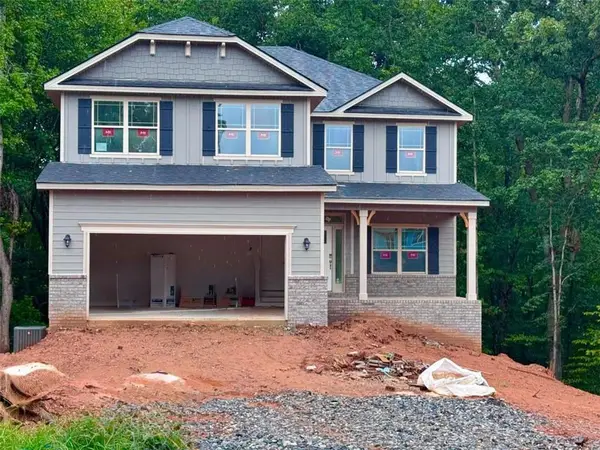 $469,130Active6 beds 5 baths
$469,130Active6 beds 5 baths489 Magnolia Grove Place, Cornelia, GA 30531
MLS# 7630849Listed by: ADAMS HOMES REALTY INC. - New
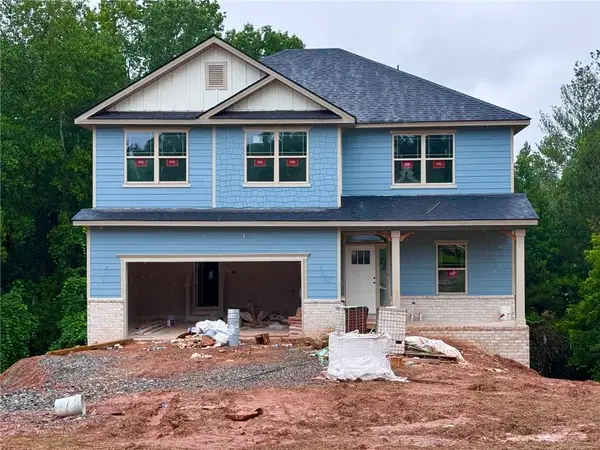 $459,402Active5 beds 4 baths2,307 sq. ft.
$459,402Active5 beds 4 baths2,307 sq. ft.478 Magnolia Grove Place, Cornelia, GA 30531
MLS# 7630868Listed by: ADAMS HOMES REALTY INC. - New
 $225,000Active1 beds 2 baths1,200 sq. ft.
$225,000Active1 beds 2 baths1,200 sq. ft.600 Hoyt Street, Cornelia, GA 30531
MLS# 10582024Listed by: Keller Williams Lanier Partners - New
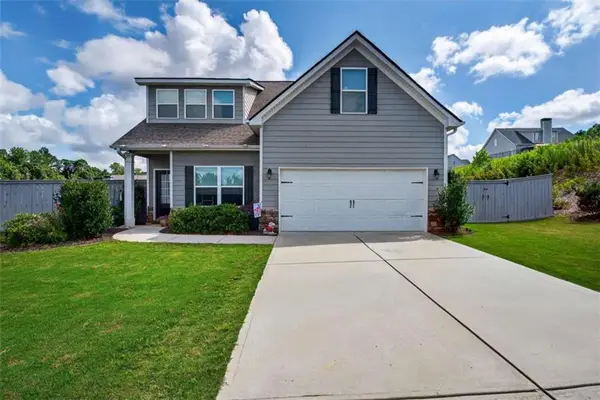 $370,000Active4 beds 3 baths
$370,000Active4 beds 3 baths824 Winscape Lane, Cornelia, GA 30531
MLS# 7630647Listed by: KELLER WILLIAMS LANIER PARTNERS - New
 $287,500Active3 beds 2 baths1,439 sq. ft.
$287,500Active3 beds 2 baths1,439 sq. ft.166 Sugar Creek Drive, Cornelia, GA 30531
MLS# 10581810Listed by: Keller Williams Lanier Partners - New
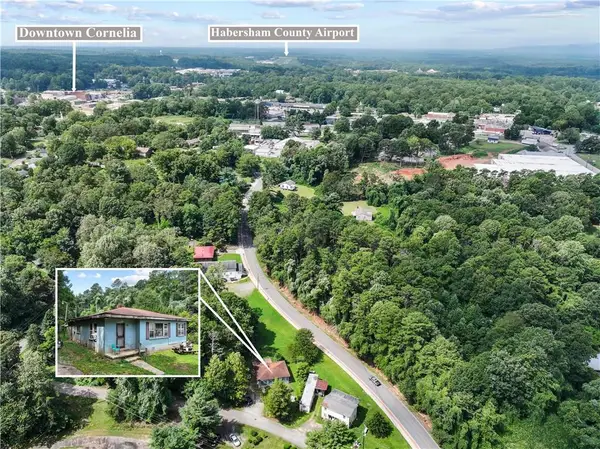 $90,000Active3 beds 1 baths1,120 sq. ft.
$90,000Active3 beds 1 baths1,120 sq. ft.285 Carter Street, Cornelia, GA 30531
MLS# 7630267Listed by: KELLER WILLIAMS LANIER PARTNERS - New
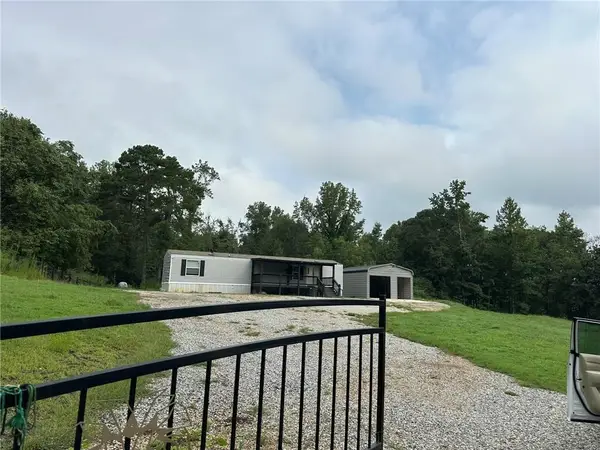 $299,900Active2 beds 1 baths984 sq. ft.
$299,900Active2 beds 1 baths984 sq. ft.221 Mcallister Road, Cornelia, GA 30531
MLS# 7627256Listed by: KELLER WILLIAMS LANIER PARTNERS  $415,000Active5 beds 4 baths3,007 sq. ft.
$415,000Active5 beds 4 baths3,007 sq. ft.321 Magnolia Villas Drive, Cornelia, GA 30531
MLS# 7625984Listed by: ADAMS HOMES REALTY INC.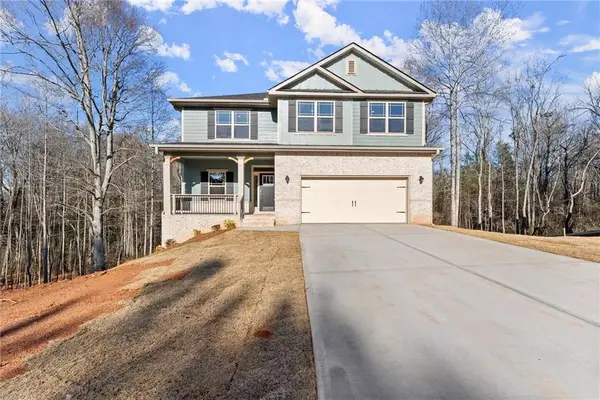 $444,720Active5 beds 4 baths3,213 sq. ft.
$444,720Active5 beds 4 baths3,213 sq. ft.554 Creek Road, Cornelia, GA 30531
MLS# 7625986Listed by: ADAMS HOMES REALTY INC.
