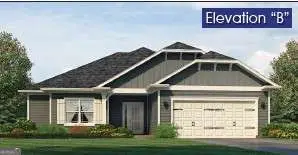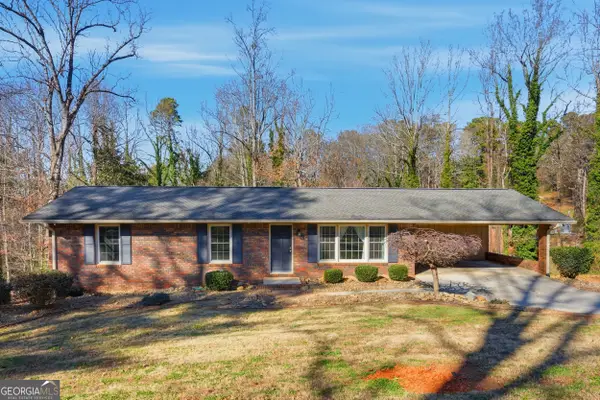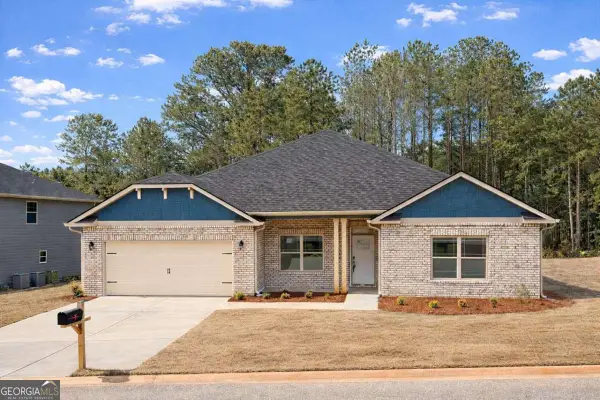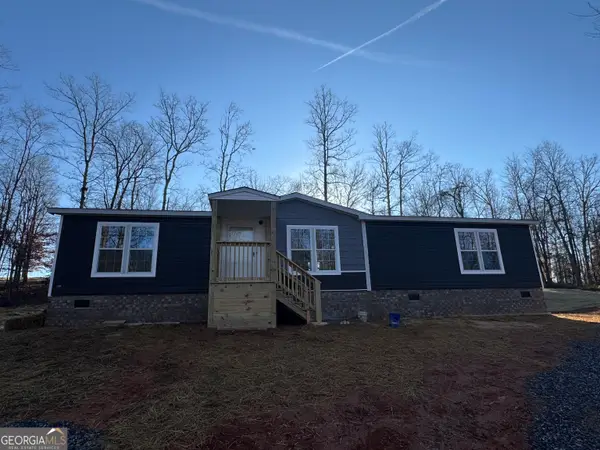375 Buckwood Trail, Cornelia, GA 30531
Local realty services provided by:Better Homes and Gardens Real Estate Jackson Realty
375 Buckwood Trail,Cornelia, GA 30531
$374,000
- 3 Beds
- 3 Baths
- 2,127 sq. ft.
- Single family
- Active
Listed by: mark spain, john roberge
Office: mark spain real estate
MLS#:10585476
Source:METROMLS
Price summary
- Price:$374,000
- Price per sq. ft.:$175.83
About this home
MOTIVATED SELLER - Bring your offers, all considered!! Seller is offering to pay $3000 in closing costs for Buyer! Discover the rare beauty of 375 Buckwood Trail, a quiet retreat tucked away in a private cul-de-sac setting and backed by over 200 acres of protected, non-buildable nature preserves. Imagine waking up to peaceful wooded views, frequent deer sightings, and the calming sense of living in your own sanctuary-yet still only minutes from shopping, dining, and schools in Cornelia. This sunny open floor plan welcomes you with bright living spaces designed for both comfort and functionality. A flexible in-home office makes remote work or study easy, while the spacious family room flows seamlessly into the dining and kitchen areas-perfect for entertaining or everyday living. The oversized primary suite on the main level offers a true private retreat with room to relax and unwind. Additional bedrooms provide space for family and guests, while the thoughtful layout allows versatility for multi-generational living or potential rental opportunities. Step outside to enjoy the expansive backyard, where you can garden, gather around a firepit, or simply watch the wildlife wander by. With no neighbors behind you thanks to the preserved land, you'll enjoy unmatched privacy and a sense of living in nature while still being close to town. Whether you're seeking a family home, a work-from-home retreat, or a smart investment property, 375 Buckwood Trail combines comfort, tranquility, and opportunity in one special package. Schedule your private tour today and experience the lifestyle this unique property offers.
Contact an agent
Home facts
- Year built:1996
- Listing ID #:10585476
- Updated:January 23, 2026 at 11:58 AM
Rooms and interior
- Bedrooms:3
- Total bathrooms:3
- Full bathrooms:2
- Half bathrooms:1
- Living area:2,127 sq. ft.
Heating and cooling
- Cooling:Central Air, Heat Pump
- Heating:Central, Heat Pump
Structure and exterior
- Roof:Metal
- Year built:1996
- Building area:2,127 sq. ft.
- Lot area:1.61 Acres
Schools
- High school:Habersham Central
- Middle school:South Habersham
- Elementary school:Level Grove
Utilities
- Water:Water Available, Well
- Sewer:Septic Tank, Sewer Available
Finances and disclosures
- Price:$374,000
- Price per sq. ft.:$175.83
- Tax amount:$2,414 (2024)
New listings near 375 Buckwood Trail
- Open Fri, 2 to 5pmNew
 $342,395Active3 beds 2 baths1,709 sq. ft.
$342,395Active3 beds 2 baths1,709 sq. ft.212 Magnolia Villas Drive, Cornelia, GA 30531
MLS# 10676195Listed by: Adams Homes Realty Inc - New
 $364,900Active4 beds 3 baths2,920 sq. ft.
$364,900Active4 beds 3 baths2,920 sq. ft.169 Short Avenue, Cornelia, GA 30531
MLS# 10675394Listed by: Keller Williams Lanier Partners - New
 $565,000Active4 beds 4 baths2,578 sq. ft.
$565,000Active4 beds 4 baths2,578 sq. ft.301 Kissimmee Trail, Cornelia, GA 30531
MLS# 10672506Listed by: Keller Williams Chattahoochee - New
 $259,900Active3 beds 2 baths1,456 sq. ft.
$259,900Active3 beds 2 baths1,456 sq. ft.942 Paradise Valley, Cornelia, GA 30531
MLS# 10672304Listed by: Headwaters Realty  $255,000Active3 beds 2 baths1,232 sq. ft.
$255,000Active3 beds 2 baths1,232 sq. ft.265 Ellis Street, Cornelia, GA 30531
MLS# 10669212Listed by: Keller Williams Lanier Partners $189,900Active2 beds 1 baths784 sq. ft.
$189,900Active2 beds 1 baths784 sq. ft.682 Lakeside Circle, Cornelia, GA 30531
MLS# 10668932Listed by: K & A Realty Group LLC $489,900Active3 beds 3 baths2,075 sq. ft.
$489,900Active3 beds 3 baths2,075 sq. ft.125 Maple Street, Cornelia, GA 30531
MLS# 10666691Listed by: Keller Williams Lanier Partners $349,900Active4 beds 2 baths2,100 sq. ft.
$349,900Active4 beds 2 baths2,100 sq. ft.150 Magnolia Villas Drive, Cornelia, GA 30531
MLS# 10666511Listed by: Adams Homes Realty Inc $509,900Active5 beds 6 baths5,300 sq. ft.
$509,900Active5 beds 6 baths5,300 sq. ft.294 Hillcrest Heights, Cornelia, GA 30531
MLS# 10663088Listed by: Braselton Real Estate Grp, Inc $279,900Active3 beds 2 baths1,456 sq. ft.
$279,900Active3 beds 2 baths1,456 sq. ft.1090 Garner Road, Cornelia, GA 30531
MLS# 10661889Listed by: RE/MAX Nacoochee Real Estate
