10136 Benton Woods Drive #A2, Covington, GA 30014
Local realty services provided by:Better Homes and Gardens Real Estate Metro Brokers
10136 Benton Woods Drive #A2,Covington, GA 30014
$190,000
- 3 Beds
- 3 Baths
- 1,245 sq. ft.
- Townhouse
- Active
Listed by: livian ascend
Office:keller williams rlty.north atl
MLS#:10574995
Source:METROMLS
Price summary
- Price:$190,000
- Price per sq. ft.:$152.61
About this home
Make a great deal even better with Massive savings through special loan programs with the Preferred Lender Envoy Mortgage with Aubrey Wilcox! Ask the Listing Team for the introduction for up to 100% Financing or even interest rates in the 4s! This 3-bedroom, 2.5-bath townhome in the Benton Woods community offers a great opportunity to own in a growing Covington location with room to build equity. Featuring a spacious and functional layout, the home includes an open-concept main level with a large living area, dining space, and a kitchen with ample cabinet storage. The upstairs features generously sized bedrooms. While some areas of the home could use cosmetic updates and finishing touches it has plenty of potential for customization. Located just minutes from Covington's historic square, shopping, dining, and easy access to I-20, this property is ideal for first-time buyers, investors, or anyone looking for affordable in-town living.
Contact an agent
Home facts
- Year built:2007
- Listing ID #:10574995
- Updated:September 28, 2025 at 10:47 AM
Rooms and interior
- Bedrooms:3
- Total bathrooms:3
- Full bathrooms:2
- Half bathrooms:1
- Living area:1,245 sq. ft.
Heating and cooling
- Cooling:Central Air
- Heating:Central
Structure and exterior
- Year built:2007
- Building area:1,245 sq. ft.
- Lot area:0.02 Acres
Schools
- High school:Newton
- Middle school:Clements
- Elementary school:Porterdale
Utilities
- Water:Public, Water Available
- Sewer:Public Sewer, Sewer Available
Finances and disclosures
- Price:$190,000
- Price per sq. ft.:$152.61
- Tax amount:$2,441 (2024)
New listings near 10136 Benton Woods Drive #A2
- New
 $535,000Active5 beds 4 baths3,683 sq. ft.
$535,000Active5 beds 4 baths3,683 sq. ft.230 Mackenzie Court, Covington, GA 30016
MLS# 7656672Listed by: MARK SPAIN REAL ESTATE - New
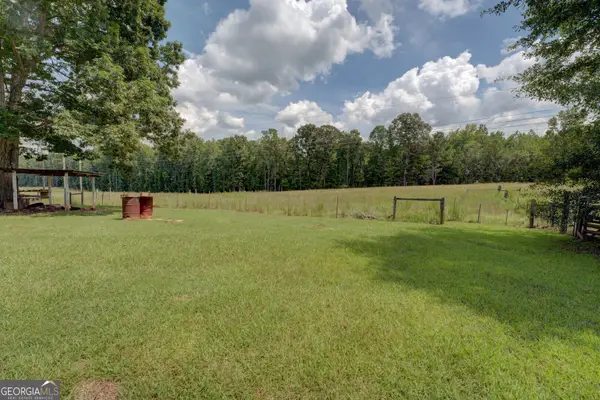 $120,000Active3.25 Acres
$120,000Active3.25 Acres243 Malcom Road, Covington, GA 30014
MLS# 10613925Listed by: RE/MAX Agents Realty - New
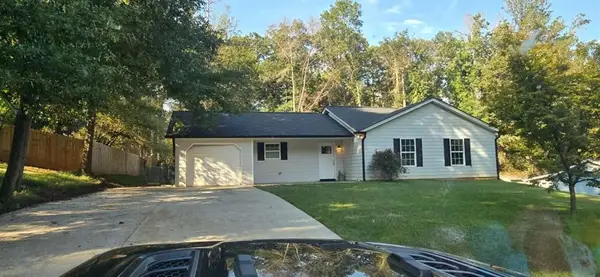 $249,900Active3 beds 2 baths1,233 sq. ft.
$249,900Active3 beds 2 baths1,233 sq. ft.915 Navajo Trail, Covington, GA 30016
MLS# 7656556Listed by: AGENTS REALTY, LLC - Coming Soon
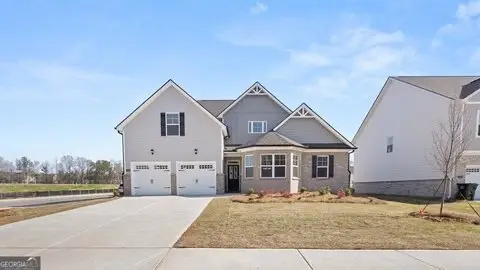 $425,000Coming Soon4 beds 4 baths
$425,000Coming Soon4 beds 4 baths13806 Homer Lane, Covington, GA 30014
MLS# 10613749Listed by: PalmerHouse Properties - New
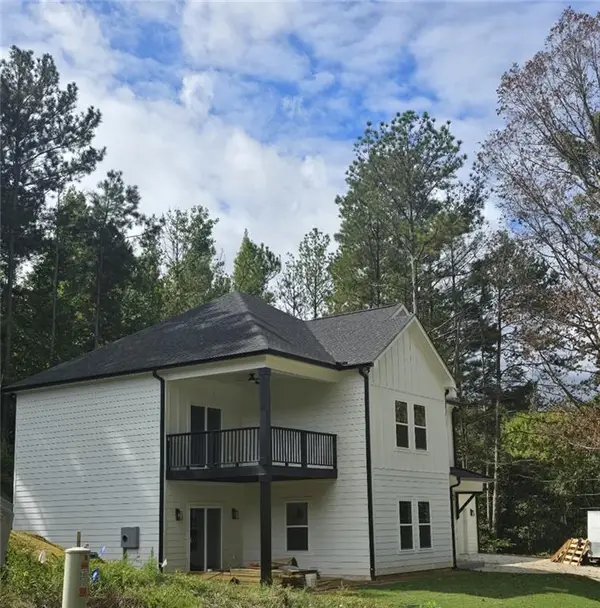 $495,000Active4 beds 3 baths3,100 sq. ft.
$495,000Active4 beds 3 baths3,100 sq. ft.185 Stephanie Lane, Covington, GA 30016
MLS# 7654667Listed by: VERIBAS REAL ESTATE, LLC - New
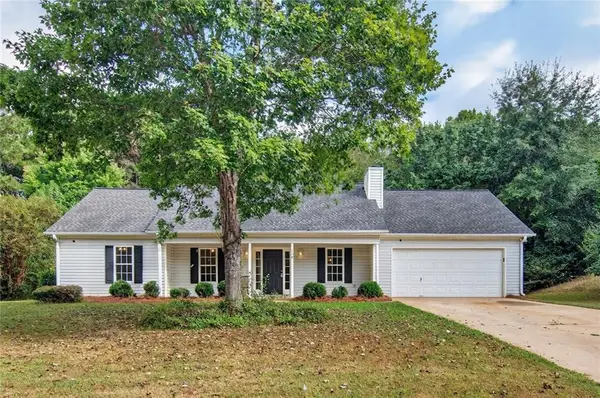 $265,000Active3 beds 2 baths1,395 sq. ft.
$265,000Active3 beds 2 baths1,395 sq. ft.110 Chestnut Drive, Covington, GA 30016
MLS# 7656358Listed by: CLASSIC HOME COLLECTION, INC. - New
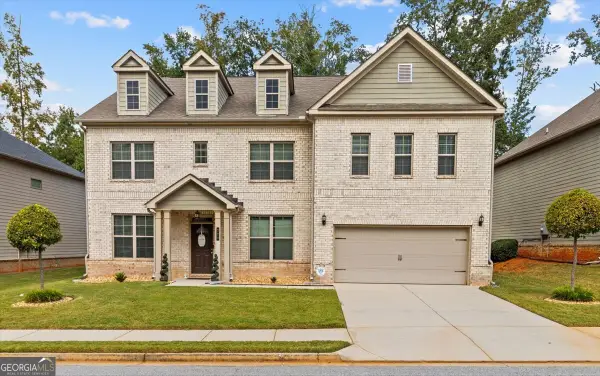 $415,000Active4 beds 4 baths4,236 sq. ft.
$415,000Active4 beds 4 baths4,236 sq. ft.320 St Annes Place, Covington, GA 30016
MLS# 10613466Listed by: Hallway Realty - New
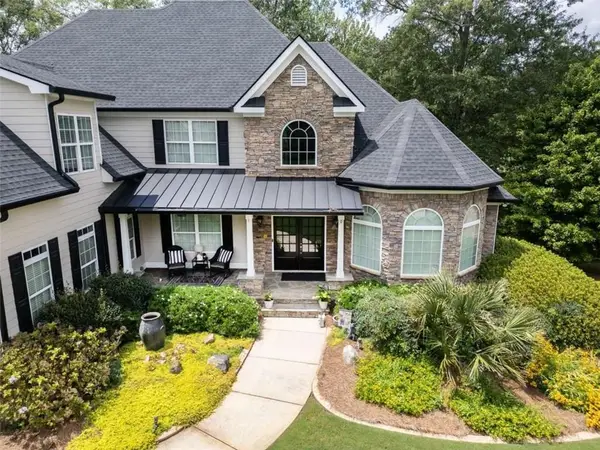 $695,000Active4 beds 5 baths5,568 sq. ft.
$695,000Active4 beds 5 baths5,568 sq. ft.8110 Crestview Drive, Covington, GA 30014
MLS# 7656253Listed by: RE/MAX AROUND ATL EAST - New
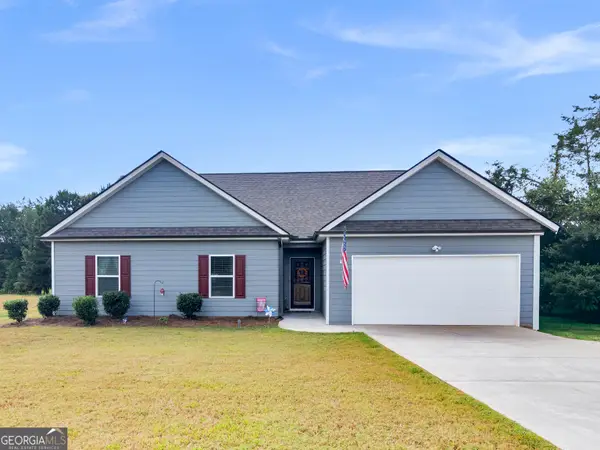 $355,000Active4 beds 2 baths1,800 sq. ft.
$355,000Active4 beds 2 baths1,800 sq. ft.1299 Covered Bridge Road, Covington, GA 30016
MLS# 10613238Listed by: Keller Williams Rlty Atl Part - New
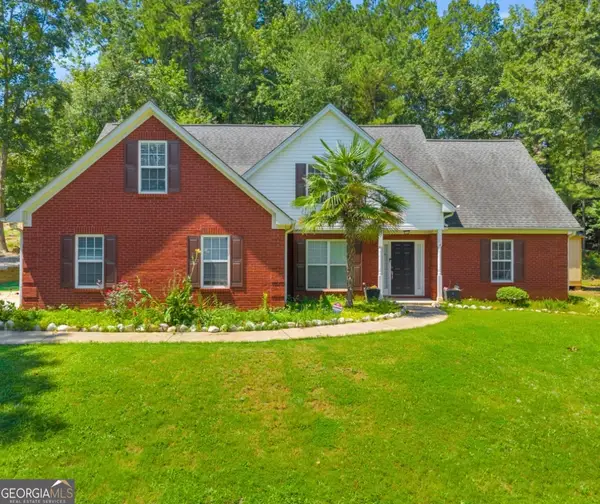 $384,999Active6 beds 3 baths2,388 sq. ft.
$384,999Active6 beds 3 baths2,388 sq. ft.25 Castlehill Court, Covington, GA 30016
MLS# 10613286Listed by: Regal Realty Group LLC
