12380 Hazelbrand Road Ne, Covington, GA 30014
Local realty services provided by:Better Homes and Gardens Real Estate Metro Brokers
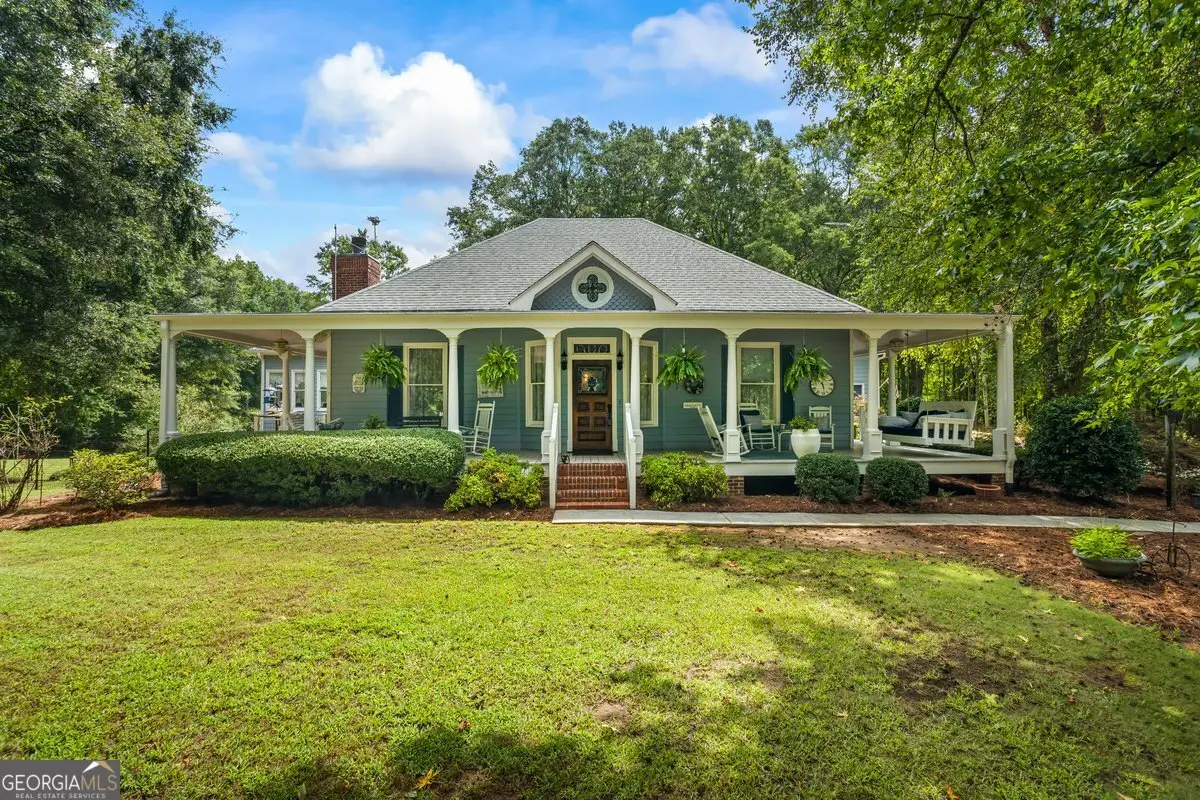
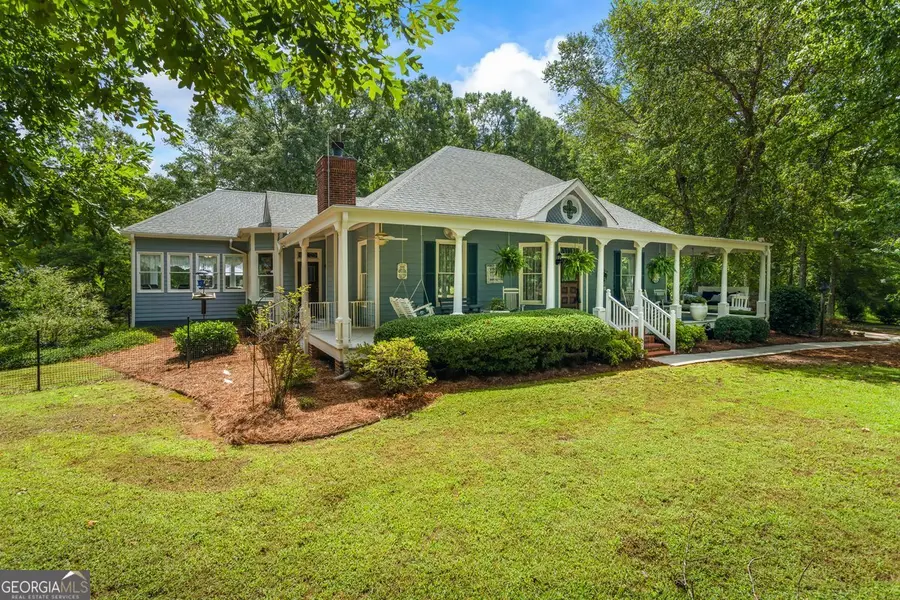
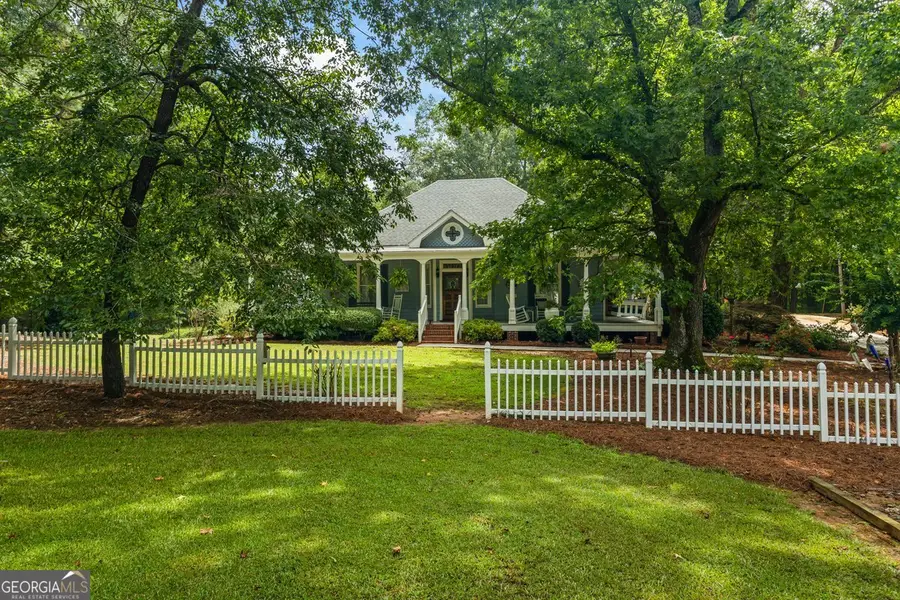
12380 Hazelbrand Road Ne,Covington, GA 30014
$725,000
- 3 Beds
- 2 Baths
- 3,124 sq. ft.
- Single family
- Active
Listed by:jason strantz
Office:summit realty group
MLS#:10586013
Source:METROMLS
Price summary
- Price:$725,000
- Price per sq. ft.:$232.07
About this home
CUSTOM built ONE OWNER home on 12.99 acres with gated driveway, VERY PRIVATE; located approx. 1800 feet off the road with approx. 400 feet of river frontage on the Alcovy river. This home features 3 bedrooms & 2 baths with over 3100 heated square feet, OVERSIZED 3-car garage, 3-sided wrap-around porch, 10-foot ceilings throughout, elegant wide foyer entrance with vaulted ceiling, 5" pine wood floors throughout, mahogany wood exterior doors with STAINED glass, large family room with gas logs fireplace with option for wood burning with antique mirrored mantel, spacious kitchen with 3-chair island, solid surface countertops, pull-out bottom cabinet drawers & built-in China cabinet, HUGE sunroom, owner's suite has a gas heater fireplace with option for wood burning with antique mahogany mantle, owner's bath has double vanities, 2 walk-in closets, renovated tile shower, claw foot tub, & vintage STAINED glass window, the 2nd bath is connected to both secondary bedrooms with shower & vintage claw foot tub, the center hallway runs from front to back and provides space for an office & the laundry/mud room is located at the entrance coming inside from the garage. Additional highlights include a large unfinished BASEMENT room (great for storage/storm shelter), deck off the sunroom with pergola cover with party lights, propane fire pit, Horeshoe pit & picnic tables, fishing dock at the river with sun umbrella & boat dock for river access, the custom pontoon river boat is also included, 100 yard shooting range & numerous trails for riding a golf cart or ATV, (2) drive under barns for yard equipment storage, new well pump & tank (2023), (3) new HVAC units (2018, 2021 & 2022), high standards insulation in the floors, walls & attic and the attic also has 3 electric roof vent fans, whole house water filtration system plus a fenced-in area for pets. Conveniently located 5 minutes to I-20, 10 minutes to the Downtown Covington Square & Downtown Social Circle, 20 minutes to Monroe & 25 minutes to Madison. Contact your Realtor to schedule your private showing.
Contact an agent
Home facts
- Year built:1997
- Listing Id #:10586013
- Updated:August 17, 2025 at 05:22 PM
Rooms and interior
- Bedrooms:3
- Total bathrooms:2
- Full bathrooms:2
- Living area:3,124 sq. ft.
Heating and cooling
- Cooling:Central Air
- Heating:Central
Structure and exterior
- Roof:Composition
- Year built:1997
- Building area:3,124 sq. ft.
- Lot area:12.99 Acres
Schools
- High school:Eastside
- Middle school:Cousins
- Elementary school:Flint Hill
Utilities
- Water:Well
- Sewer:Septic Tank
Finances and disclosures
- Price:$725,000
- Price per sq. ft.:$232.07
- Tax amount:$5,364 (24)
New listings near 12380 Hazelbrand Road Ne
 $724,285Active5 beds 6 baths
$724,285Active5 beds 6 baths270 Lotus Lane #77, Covington, GA 30016
MLS# 10570375Listed by: Liberty Realty Professionals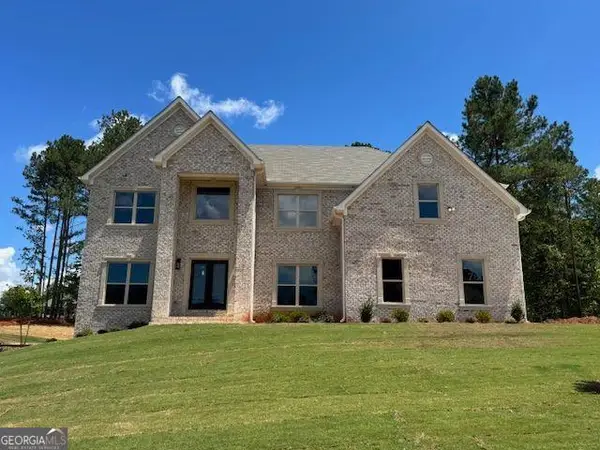 $669,550Active5 beds 5 baths
$669,550Active5 beds 5 baths254 Lotus Lane #78, Covington, GA 30016
MLS# 10570735Listed by: Liberty Realty Professionals- Coming Soon
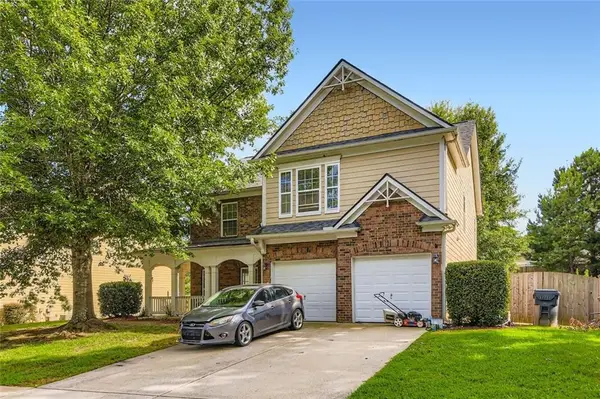 $365,000Coming Soon4 beds 3 baths
$365,000Coming Soon4 beds 3 bathsAddress Withheld By Seller, Covington, GA 30014
MLS# 7633639Listed by: ORCHARD BROKERAGE LLC - New
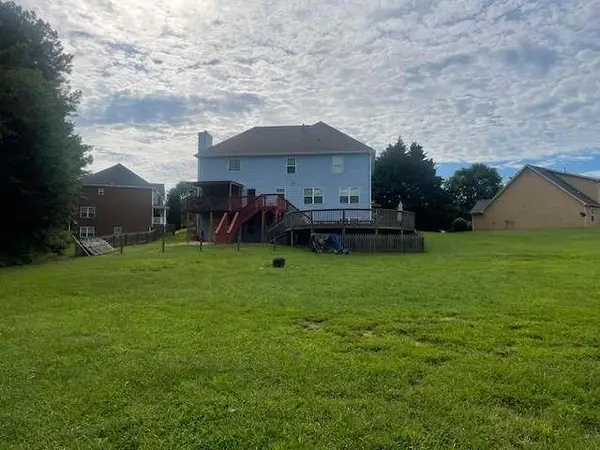 $435,000Active6 beds 5 baths3,350 sq. ft.
$435,000Active6 beds 5 baths3,350 sq. ft.35 Green Hill Court, Covington, GA 30016
MLS# 7633977Listed by: VYLLA HOME - New
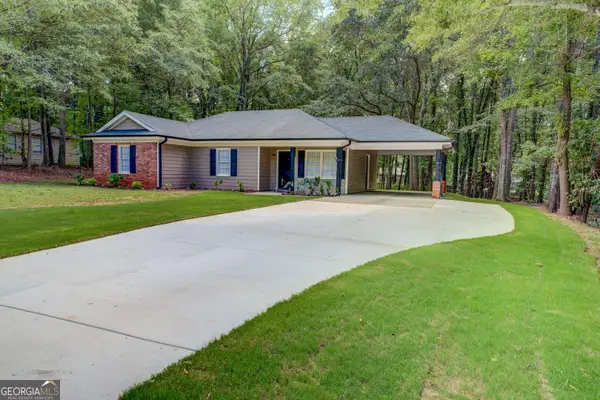 $245,000Active3 beds 2 baths1,190 sq. ft.
$245,000Active3 beds 2 baths1,190 sq. ft.685 Mills Drive, Covington, GA 30016
MLS# 10585982Listed by: RE/MAX Around Atlanta East - New
 $375,000Active5 beds 4 baths3,120 sq. ft.
$375,000Active5 beds 4 baths3,120 sq. ft.50 Benedict Drive, Covington, GA 30016
MLS# 7633944Listed by: CLICKIT REALTY  $751,900Active5 beds 6 baths
$751,900Active5 beds 6 baths270 Lotus Lane, Covington, GA 30016
MLS# 7620782Listed by: DFH REALTY GA, LLC- New
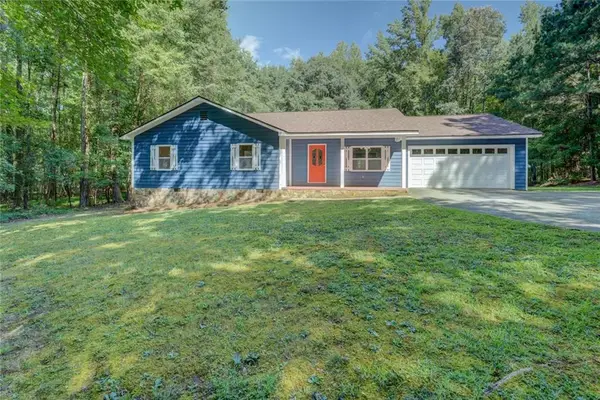 $335,000Active3 beds 2 baths1,845 sq. ft.
$335,000Active3 beds 2 baths1,845 sq. ft.40 Tall Oak Trail, Covington, GA 30014
MLS# 7633821Listed by: RE/MAX AROUND ATL EAST - New
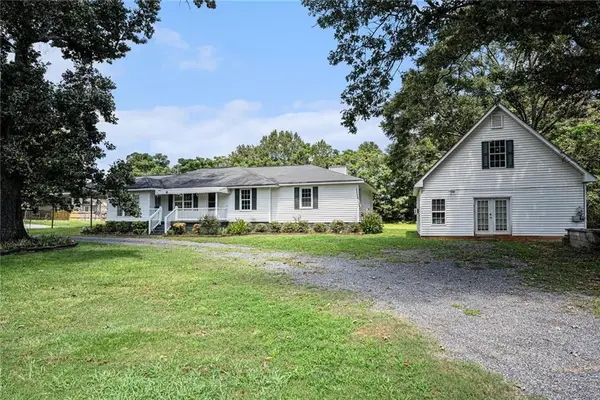 $285,000Active3 beds 3 baths1,224 sq. ft.
$285,000Active3 beds 3 baths1,224 sq. ft.12178 Brown Bridge Road, Covington, GA 30016
MLS# 7633775Listed by: MARK SPAIN REAL ESTATE
