13238 Tolstoy Drive Se, Covington, GA 30014
Local realty services provided by:Better Homes and Gardens Real Estate Metro Brokers
13238 Tolstoy Drive Se,Covington, GA 30014
$437,635
- 4 Beds
- 3 Baths
- - sq. ft.
- Single family
- Sold
Listed by: shirley telfair-johnson
Office: d.r.horton-crown realty prof.
MLS#:10477702
Source:METROMLS
Sorry, we are unable to map this address
Price summary
- Price:$437,635
- Monthly HOA dues:$62.5
About this home
Special Financing with Preferred Lender! Residents will also enjoy a CLUBHOUSE, POOL, BASKETBALL and TENNIS COURTS. The "HAMPSHIRE FLOOR PLAN" is a 4 bedroom, 3 bathroom two-story home covering 3342 sq. ft. The 2-car garage ensures plenty of space for vehicles and storage. Upon entering, you are welcomed by a formal dining room perfect for family dinners as well as hosting the holidays. Entertaining is easy with an island kitchen that offers space for bar stool seating, contemporary cabinetry, stainless steel appliances and beautiful quartz countertops. You'll also stay organized with a spacious pantry and butler's pantry. The kitchen overlooks a casual dining space and an open family room featuring a cozy fireplace. A guest bedroom and full bath round out the main floor. Upstairs you'll find a second family room, ideal for viewing weekend sports, gaming or just an extra area to relax. The private bedroom suite is a must see, offering a separate sitting area to create your own escape. There is also an oversized closet and a well-appointed bath with dual vanities, separate shower and garden tub. Two additional bedrooms plus a hall bath and a convenient laundry complete this classic design. Cabinet color options include gray, white and espresso. You will never be too far from home with Home Is Connected. Your new home is built with an industry leading suite of smart home products that keep you connected with the people and place you value most. Photos used for illustrative purposes and do not depict actual home.
Contact an agent
Home facts
- Year built:2025
- Listing ID #:10477702
- Updated:November 16, 2025 at 07:32 AM
Rooms and interior
- Bedrooms:4
- Total bathrooms:3
- Full bathrooms:3
Heating and cooling
- Cooling:Ceiling Fan(s), Central Air, Zoned
- Heating:Central, Zoned
Structure and exterior
- Roof:Composition
- Year built:2025
Schools
- High school:Eastside
- Middle school:Cousins
- Elementary school:Flint Hill
Utilities
- Water:Public
- Sewer:Public Sewer, Sewer Connected
Finances and disclosures
- Price:$437,635
New listings near 13238 Tolstoy Drive Se
- New
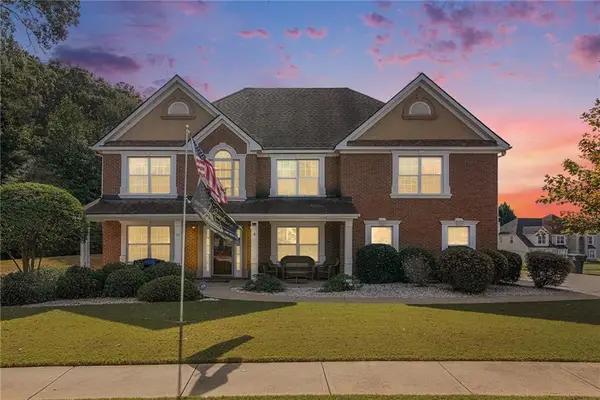 $409,000Active5 beds 3 baths3,008 sq. ft.
$409,000Active5 beds 3 baths3,008 sq. ft.15 Joe Ewing Drive, Covington, GA 30016
MLS# 7682160Listed by: JASON MITCHELL REAL ESTATE OF GEORGIA, LLC - New
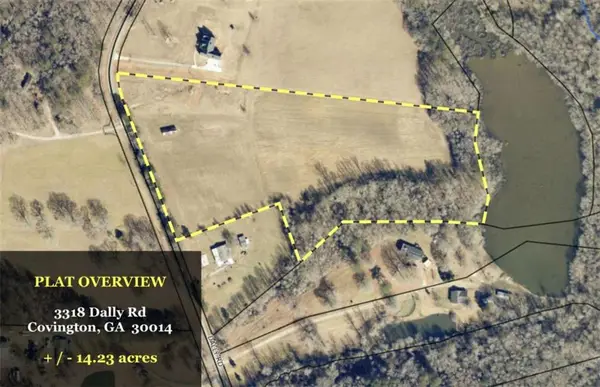 $569,200Active14.23 Acres
$569,200Active14.23 Acres3318 Dally Road, Covington, GA 30014
MLS# 7682014Listed by: SOUTHERN CLASSIC REALTORS - New
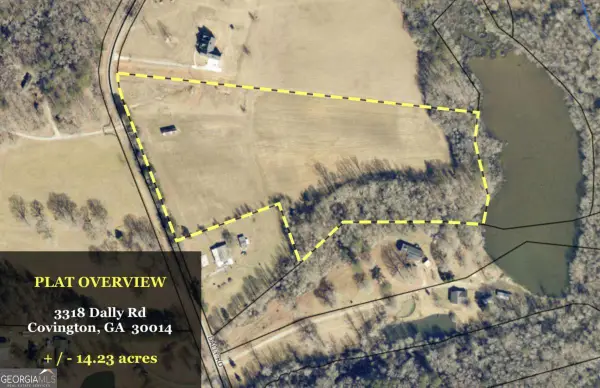 $569,200Active14.23 Acres
$569,200Active14.23 Acres3318 Dally Road, Covington, GA 30014
MLS# 10644539Listed by: Southern Classic Realtors - New
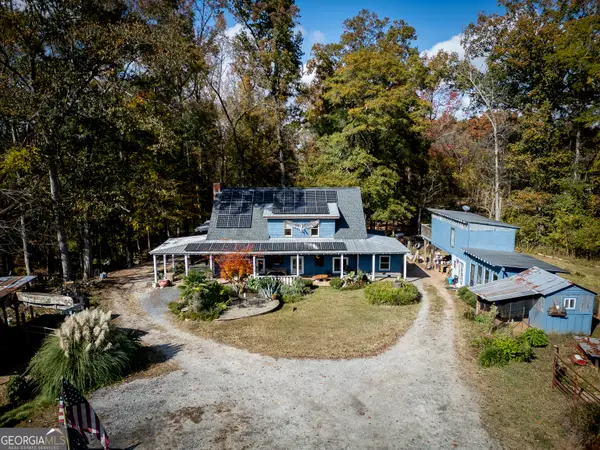 $549,000Active3 beds 4 baths2,740 sq. ft.
$549,000Active3 beds 4 baths2,740 sq. ft.11725 Hazelbrand Road Ne, Covington, GA 30014
MLS# 10642082Listed by: The American Realty - New
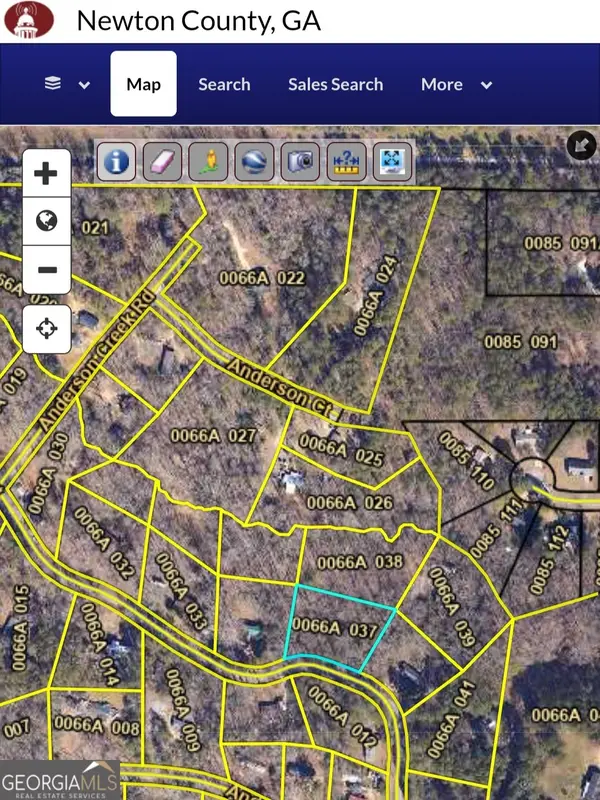 $22,500Active1.13 Acres
$22,500Active1.13 Acres440 Varner Street, Covington, GA 30016
MLS# 10642383Listed by: Minor Realty & REO Services - New
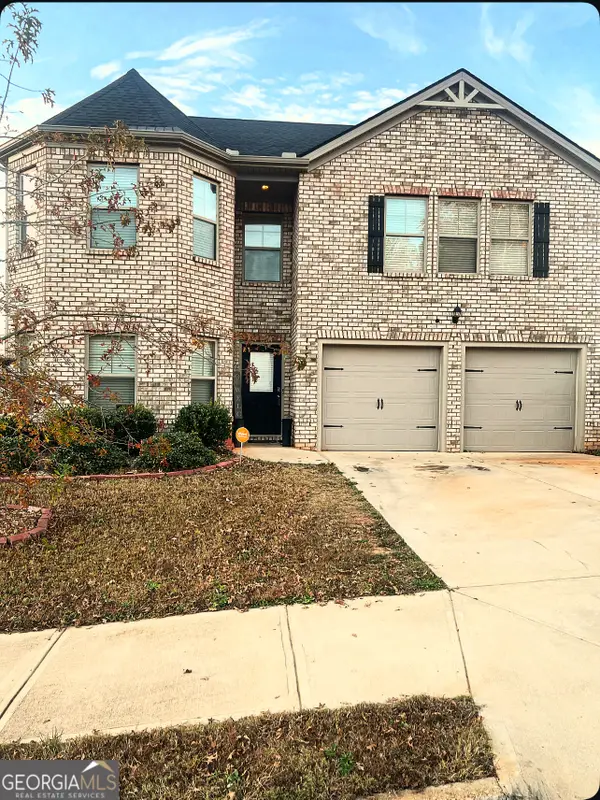 $365,999Active5 beds 3 baths
$365,999Active5 beds 3 baths195 Twin Lakes Drive, Covington, GA 30016
MLS# 10644511Listed by: Maximum One Realty Partners  $299,990Active4 beds 3 baths1,801 sq. ft.
$299,990Active4 beds 3 baths1,801 sq. ft.7776 Sudbury Circle Avenue, Covington, GA 30014
MLS# 7660312Listed by: STARLIGHT HOMES GEORGIA REALTY LLC- New
 $215,000Active3 beds 2 baths1,360 sq. ft.
$215,000Active3 beds 2 baths1,360 sq. ft.80 Lakeview Trail, Covington, GA 30016
MLS# 10643773Listed by: Joseph Walter Realty, LLC - New
 $35,000Active1.01 Acres
$35,000Active1.01 Acres40 Bentley Place Way, Covington, GA 30016
MLS# 10643902Listed by: Summit Realty Group - New
 $375,000Active2 beds 3 baths1,779 sq. ft.
$375,000Active2 beds 3 baths1,779 sq. ft.12741 Alcovy Road, Covington, GA 30014
MLS# 10644070Listed by: Coldwell Banker Realty
