13586 Whitman Lane, Covington, GA 30014
Local realty services provided by:Better Homes and Gardens Real Estate Jackson Realty
13586 Whitman Lane,Covington, GA 30014
$428,960
- 5 Beds
- 4 Baths
- 2,929 sq. ft.
- Single family
- Active
Listed by:janice williams
Office:d.r.horton-crown realty prof.
MLS#:10600377
Source:METROMLS
Price summary
- Price:$428,960
- Price per sq. ft.:$146.45
- Monthly HOA dues:$62.5
About this home
Welcome home to Wildwood where CLOSING COST are PAID up to! and special financing with Preferred Lender are available. ! The 'SUMMIT FLOOR PLAN" is a 5-bedroom, 4-bathroom two-story home covering 2,929 sq. ft. A formal dining room greets you as you enter this incredible home, offering space to entertain family and host friends. The extended foyer leads to a central family room and opens to an island kitchen. With bar stool seating, contemporary cabinetry, stainless steel appliances, an oversized pantry and beautiful quartz countertops, this is an area any aspiring cook will enjoy. There is also a bedroom and full bath on the main level, perfect for guests. Upstairs offers a private bedroom suite with impressive bath with dual vanities, separate shower, garden tub and ample closet space. There are three secondary bedrooms, each with generous closets, two full baths off the hallway, and a convenient laundry. And for movie nights, watching sports, or gaming, there is a versatile loft you can personalize to fit your lifestyle. Cabinet color options include gray, white and espresso. Clubhouse, swimming pool, tennis courts, basketball court, walking trail. You will never be too far from home with Home Is Connected. Your new home is built with an industry leading suite of smart home products that keep you connected with the people and place you value most. Photos used for illustrative purposes and do not depict actual home.
Contact an agent
Home facts
- Year built:2023
- Listing ID #:10600377
- Updated:September 28, 2025 at 10:47 AM
Rooms and interior
- Bedrooms:5
- Total bathrooms:4
- Full bathrooms:4
- Living area:2,929 sq. ft.
Heating and cooling
- Cooling:Ceiling Fan(s), Central Air, Electric, Zoned
- Heating:Central, Natural Gas, Zoned
Structure and exterior
- Roof:Composition
- Year built:2023
- Building area:2,929 sq. ft.
- Lot area:0.14 Acres
Schools
- High school:Eastside
- Middle school:Cousins
- Elementary school:Flint Hill
Utilities
- Water:Public, Water Available
- Sewer:Public Sewer, Sewer Connected
Finances and disclosures
- Price:$428,960
- Price per sq. ft.:$146.45
- Tax amount:$10 (2023)
New listings near 13586 Whitman Lane
- New
 $535,000Active5 beds 4 baths3,683 sq. ft.
$535,000Active5 beds 4 baths3,683 sq. ft.230 Mackenzie Court, Covington, GA 30016
MLS# 7656672Listed by: MARK SPAIN REAL ESTATE - New
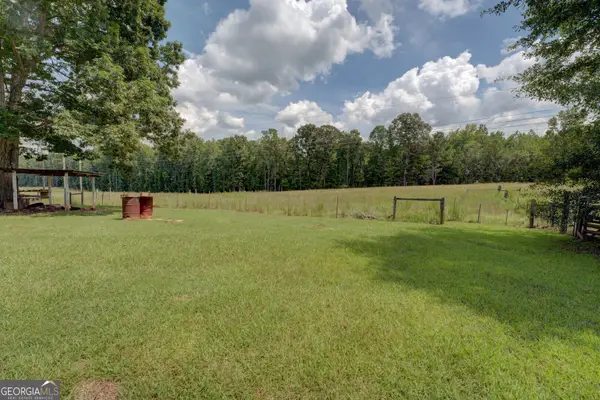 $120,000Active3.25 Acres
$120,000Active3.25 Acres243 Malcom Road, Covington, GA 30014
MLS# 10613925Listed by: RE/MAX Agents Realty - New
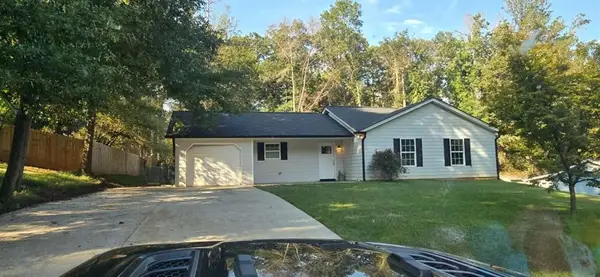 $249,900Active3 beds 2 baths1,233 sq. ft.
$249,900Active3 beds 2 baths1,233 sq. ft.915 Navajo Trail, Covington, GA 30016
MLS# 7656556Listed by: AGENTS REALTY, LLC - Coming Soon
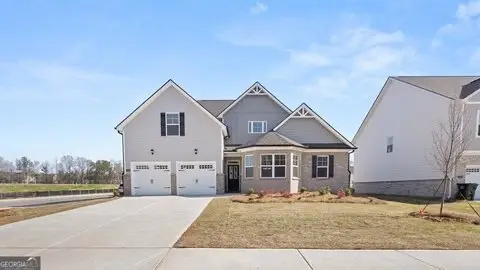 $425,000Coming Soon4 beds 4 baths
$425,000Coming Soon4 beds 4 baths13806 Homer Lane, Covington, GA 30014
MLS# 10613749Listed by: PalmerHouse Properties - New
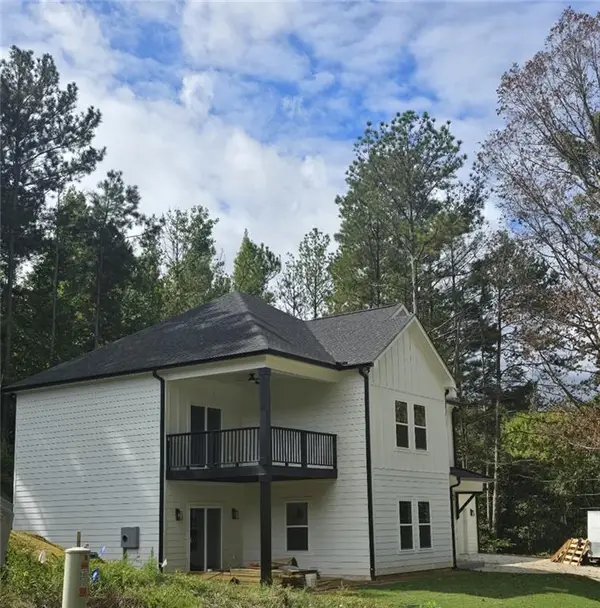 $495,000Active4 beds 3 baths3,100 sq. ft.
$495,000Active4 beds 3 baths3,100 sq. ft.185 Stephanie Lane, Covington, GA 30016
MLS# 7654667Listed by: VERIBAS REAL ESTATE, LLC - New
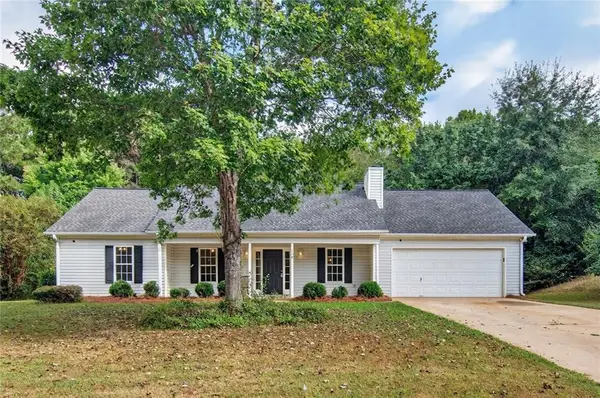 $265,000Active3 beds 2 baths1,395 sq. ft.
$265,000Active3 beds 2 baths1,395 sq. ft.110 Chestnut Drive, Covington, GA 30016
MLS# 7656358Listed by: CLASSIC HOME COLLECTION, INC. - New
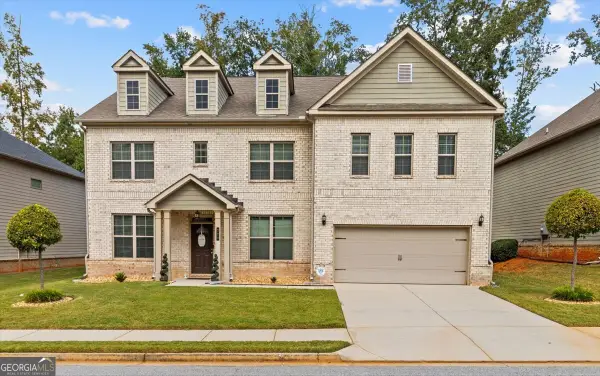 $415,000Active4 beds 4 baths4,236 sq. ft.
$415,000Active4 beds 4 baths4,236 sq. ft.320 St Annes Place, Covington, GA 30016
MLS# 10613466Listed by: Hallway Realty - New
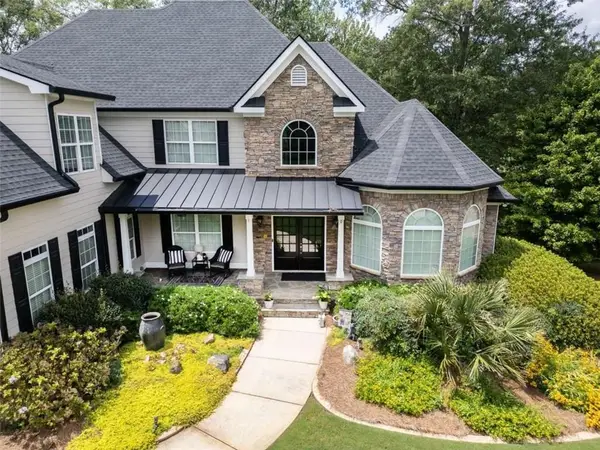 $695,000Active4 beds 5 baths5,568 sq. ft.
$695,000Active4 beds 5 baths5,568 sq. ft.8110 Crestview Drive, Covington, GA 30014
MLS# 7656253Listed by: RE/MAX AROUND ATL EAST - New
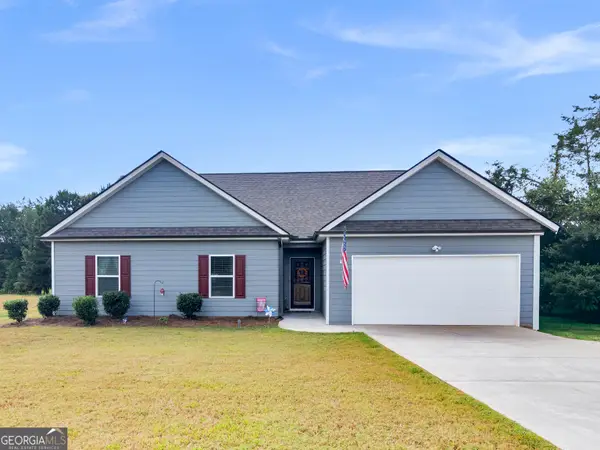 $355,000Active4 beds 2 baths1,800 sq. ft.
$355,000Active4 beds 2 baths1,800 sq. ft.1299 Covered Bridge Road, Covington, GA 30016
MLS# 10613238Listed by: Keller Williams Rlty Atl Part - New
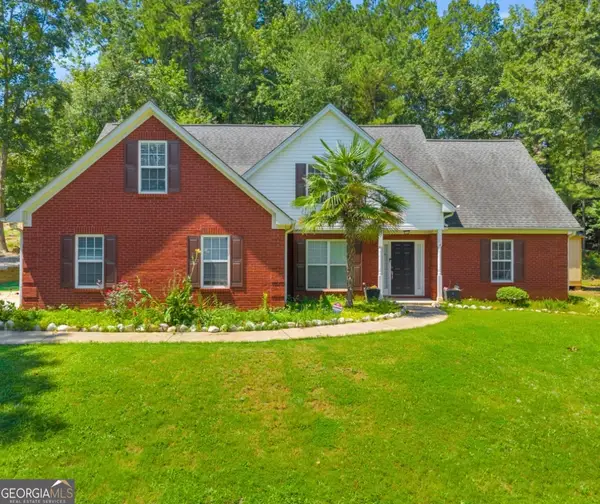 $384,999Active6 beds 3 baths2,388 sq. ft.
$384,999Active6 beds 3 baths2,388 sq. ft.25 Castlehill Court, Covington, GA 30016
MLS# 10613286Listed by: Regal Realty Group LLC
