150 Chandler Trace, Covington, GA 30016
Local realty services provided by:Better Homes and Gardens Real Estate Jackson Realty
150 Chandler Trace,Covington, GA 30016
$269,000
- 3 Beds
- 3 Baths
- 1,733 sq. ft.
- Single family
- Pending
Listed by: jawaid naeem
Office: arb realty llc
MLS#:10596853
Source:METROMLS
Price summary
- Price:$269,000
- Price per sq. ft.:$155.22
- Monthly HOA dues:$60
About this home
Welcome to 150 Chandler Trace, a striking new-construction A-Frame home crafted in 2025, beautifully located in the charming Fairview Estates Phase III community. This home offers 3 bedrooms, 2.5 baths, and spans 1,733 sq?ft, offering an ideal blend of comfort and design. Step inside to an open-concept layout drenched in natural light, featuring a breakfast bar, double-pane windows, and a well-appointed kitchen with electric appliances, including a dishwasher and disposal. Thoughtful touches like carpet and vinyl flooring throughout, laundry conveniently located in the hall, and a primary bathroom with dual vanity sinks add everyday practicality. This A-Frame home, set on a .04-acre lot, showcases durable cement siding, rain gutters, and a one-car garage for added convenience. Residing in a well-kept HOA community with access to community lakes and parks, enjoy a peaceful neighborhood setting just minutes from historic downtown Covington. Proximity to Piedmont Newton Hospital, Covington VA Clinic, and major employers like Takeda and General Mills adds undeniable appeal. Plus, Covington Square's shopping, dining, and cinematic tours are within easy reach.
Contact an agent
Home facts
- Year built:2025
- Listing ID #:10596853
- Updated:November 27, 2025 at 08:29 AM
Rooms and interior
- Bedrooms:3
- Total bathrooms:3
- Full bathrooms:2
- Half bathrooms:1
- Living area:1,733 sq. ft.
Heating and cooling
- Cooling:Central Air, Electric
- Heating:Central, Electric
Structure and exterior
- Year built:2025
- Building area:1,733 sq. ft.
- Lot area:0.69 Acres
Schools
- High school:Newton
- Middle school:Clements
- Elementary school:Other
Utilities
- Water:Public
- Sewer:Public Sewer, Sewer Available
Finances and disclosures
- Price:$269,000
- Price per sq. ft.:$155.22
- Tax amount:$417 (2024)
New listings near 150 Chandler Trace
- New
 $330,990Active3 beds 3 baths2,014 sq. ft.
$330,990Active3 beds 3 baths2,014 sq. ft.4617 Sunrise Ridge, Covington, GA 30016
MLS# 10649951Listed by: WJH LLC - New
 $326,990Active3 beds 3 baths2,014 sq. ft.
$326,990Active3 beds 3 baths2,014 sq. ft.4607 Sunrise Ridge, Covington, GA 30016
MLS# 10649953Listed by: WJH LLC - New
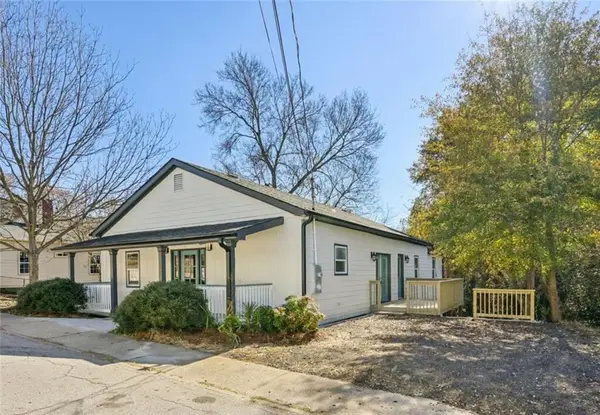 $359,900Active4 beds 3 baths1,696 sq. ft.
$359,900Active4 beds 3 baths1,696 sq. ft.32 Pine Street, Covington, GA 30014
MLS# 7681213Listed by: GA REALTY EXPERTS - New
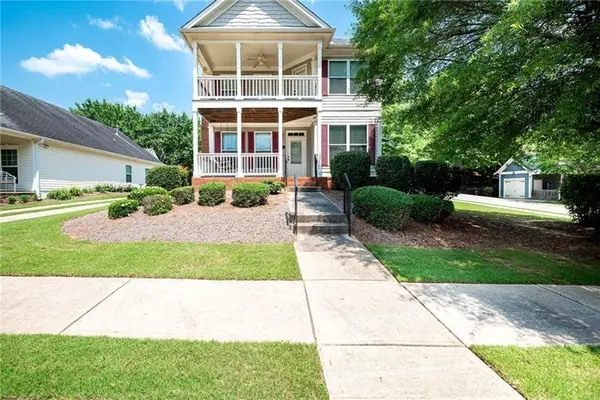 $328,000Active3 beds 3 baths1,818 sq. ft.
$328,000Active3 beds 3 baths1,818 sq. ft.65 Orchard Drive, Covington, GA 30014
MLS# 7685877Listed by: KELLER WILLIAMS REALTY ATL PARTNERS - New
 Listed by BHGRE$360,000Active5 beds 4 baths3,384 sq. ft.
Listed by BHGRE$360,000Active5 beds 4 baths3,384 sq. ft.215 Wisteria Way, Covington, GA 30016
MLS# 7685838Listed by: BHGRE METRO BROKERS - New
 $540,000Active2 beds 1 baths1,674 sq. ft.
$540,000Active2 beds 1 baths1,674 sq. ft.170 Waters Bridge Circle, Covington, GA 30014
MLS# 10649419Listed by: Beycome Brokerage Realty LLC - New
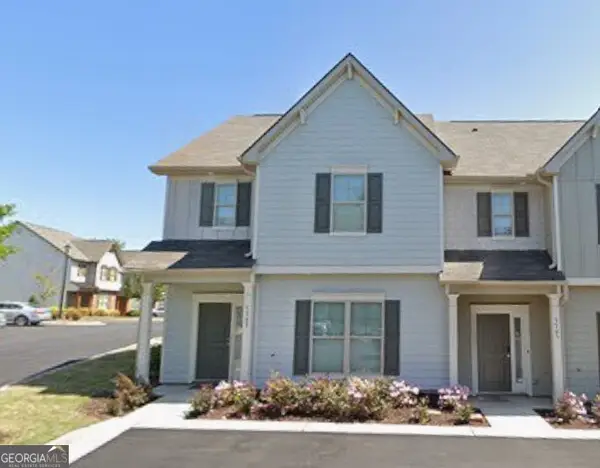 $239,000Active3 beds 3 baths1,737 sq. ft.
$239,000Active3 beds 3 baths1,737 sq. ft.7703 Fawn Circle, Covington, GA 30014
MLS# 10649348Listed by: Lawrence Realty Grp. GA - New
 $385,000Active19.2 Acres
$385,000Active19.2 Acres88 Paul Smith Road, Covington, GA 30014
MLS# 7685652Listed by: EXP REALTY, LLC. - New
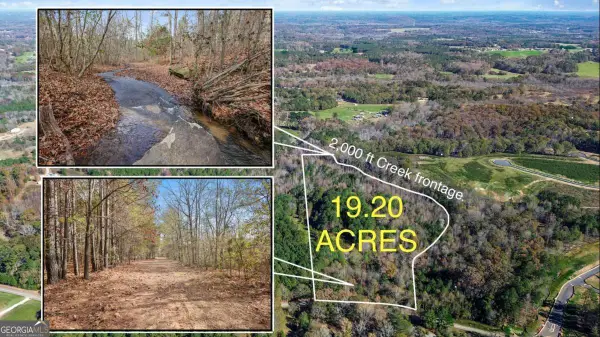 $385,000Active19.2 Acres
$385,000Active19.2 Acres88 Paul Smith Road #9, Covington, GA 30014
MLS# 10649271Listed by: eXp Realty - New
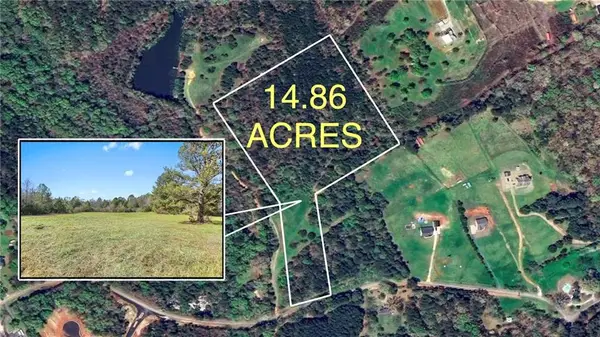 $299,000Active14.86 Acres
$299,000Active14.86 Acres63 Paul Smith Road, Covington, GA 30014
MLS# 7685651Listed by: EXP REALTY, LLC.
