210 Kestrel Circle, Covington, GA 30014
Local realty services provided by:Better Homes and Gardens Real Estate Jackson Realty
210 Kestrel Circle,Covington, GA 30014
$367,900
- 5 Beds
- 3 Baths
- 2,780 sq. ft.
- Single family
- Active
Listed by:mark spain
Office:mark spain real estate
MLS#:10535208
Source:METROMLS
Price summary
- Price:$367,900
- Price per sq. ft.:$132.34
- Monthly HOA dues:$109
About this home
THIS NEWER HOME QUALIFIES FOR 100% FINANCING AND LOWER RATE INCENTIVES WITH USDA; YOU WILL BE PLEASANTLY SURPRISED HOW EASY THE FINANCING IS WITH THEM. THIS IS THE PERFECT OPPORTUNITY. IF YOU WANT TO KEEP MORE MONEY IN YOUR POCKET AND OWN A FABOULOUS HOME. About the home: This beautiful 5-bedroom, 3-full bathroom traditional home is move in ready. Built in 2020, this 2780 sq ft, well-maintained, is better-than-new construction. Features an open floor plan that seamlessly blends comfort and style, perfect for both everyday living and entertaining. Enjoy upgraded lighting throughout the home, adding a modern touch to every room. The spacious layout includes a FULL BATH AND BEDROOM on the main level, ideal for guests or a home office. Upstairs, you'll find generously sized bedrooms, laundry and a luxurious owner's suite. Step outside to your fenced backyard, offering privacy and space for outdoor gatherings, play, or pets. River Walk Farms is a well-maintained community that offers resort-style amenities, including swimming, tennis courts, and a community center. Whether you're enjoying a walk through the neighborhood or joining in on community events, you'll love calling this subdivision home. Move-in ready and waiting for you-don't miss the opportunity to own in one of the area's most desirable neighborhoods!
Contact an agent
Home facts
- Year built:2019
- Listing ID #:10535208
- Updated:September 28, 2025 at 09:21 PM
Rooms and interior
- Bedrooms:5
- Total bathrooms:3
- Full bathrooms:3
- Living area:2,780 sq. ft.
Heating and cooling
- Cooling:Central Air
- Heating:Central, Heat Pump
Structure and exterior
- Year built:2019
- Building area:2,780 sq. ft.
- Lot area:0.25 Acres
Schools
- High school:Eastside
- Middle school:Cousins
- Elementary school:East Newton
Utilities
- Water:Public, Water Available
- Sewer:Public Sewer, Sewer Available
Finances and disclosures
- Price:$367,900
- Price per sq. ft.:$132.34
- Tax amount:$905 (2024)
New listings near 210 Kestrel Circle
- New
 $330,000Active4 beds 3 baths2,759 sq. ft.
$330,000Active4 beds 3 baths2,759 sq. ft.190 Timberlake Terrace, Covington, GA 30016
MLS# 7653929Listed by: KELLER WILLIAMS REALTY CHATTAHOOCHEE NORTH, LLC - New
 $535,000Active5 beds 4 baths3,683 sq. ft.
$535,000Active5 beds 4 baths3,683 sq. ft.230 Mackenzie Court, Covington, GA 30016
MLS# 7656672Listed by: MARK SPAIN REAL ESTATE - New
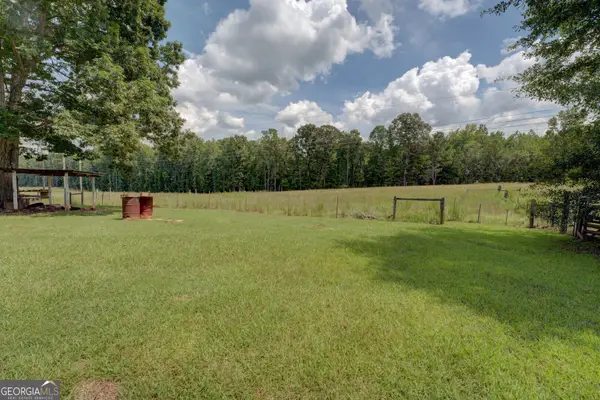 $120,000Active3.25 Acres
$120,000Active3.25 Acres243 Malcom Road, Covington, GA 30014
MLS# 10613925Listed by: RE/MAX Agents Realty - New
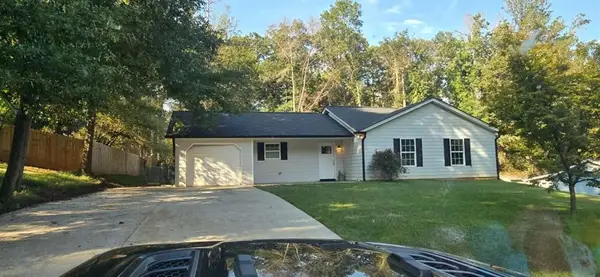 $249,900Active3 beds 2 baths1,233 sq. ft.
$249,900Active3 beds 2 baths1,233 sq. ft.915 Navajo Trail, Covington, GA 30016
MLS# 7656556Listed by: AGENTS REALTY, LLC - Coming Soon
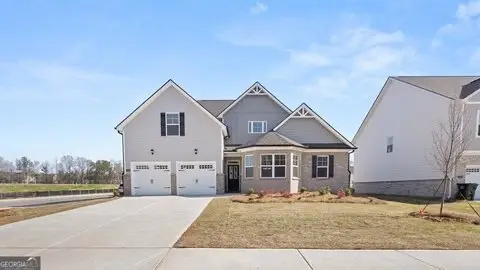 $425,000Coming Soon4 beds 4 baths
$425,000Coming Soon4 beds 4 baths13806 Homer Lane, Covington, GA 30014
MLS# 10613749Listed by: PalmerHouse Properties - New
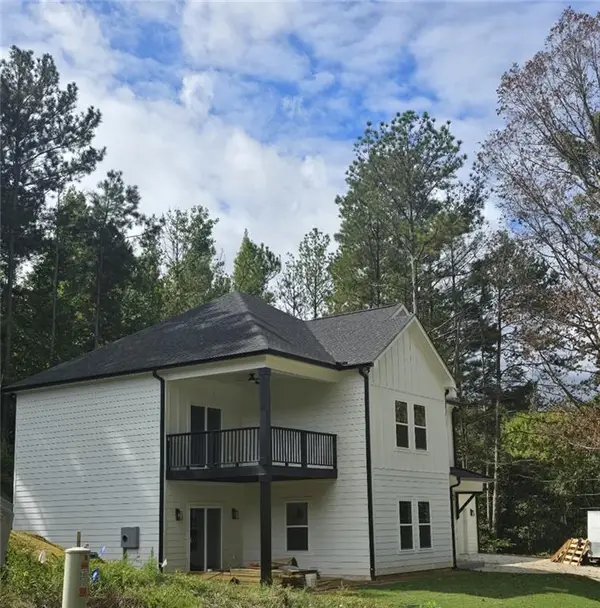 $495,000Active4 beds 3 baths3,100 sq. ft.
$495,000Active4 beds 3 baths3,100 sq. ft.185 Stephanie Lane, Covington, GA 30016
MLS# 7654667Listed by: VERIBAS REAL ESTATE, LLC - New
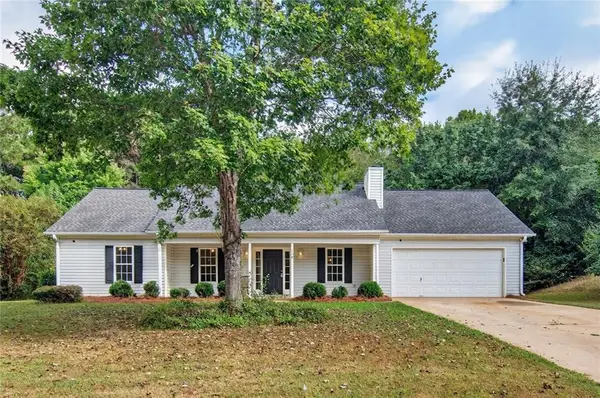 $265,000Active3 beds 2 baths1,395 sq. ft.
$265,000Active3 beds 2 baths1,395 sq. ft.110 Chestnut Drive, Covington, GA 30016
MLS# 7656358Listed by: CLASSIC HOME COLLECTION, INC. - New
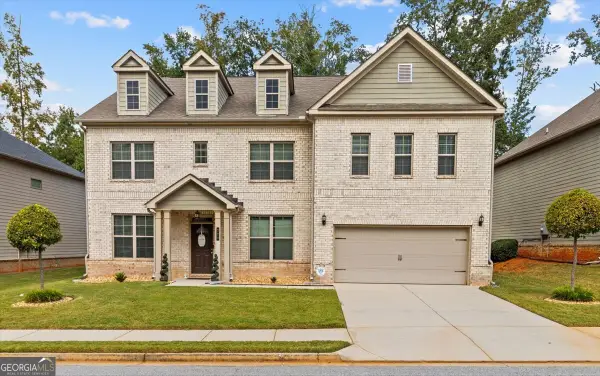 $415,000Active4 beds 4 baths4,236 sq. ft.
$415,000Active4 beds 4 baths4,236 sq. ft.320 St Annes Place, Covington, GA 30016
MLS# 10613466Listed by: Hallway Realty - New
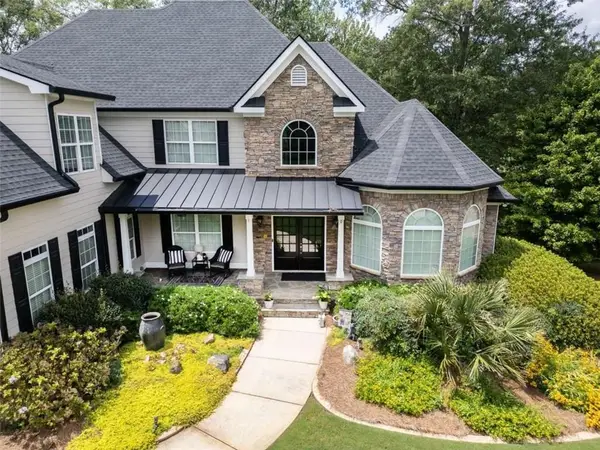 $695,000Active4 beds 5 baths5,568 sq. ft.
$695,000Active4 beds 5 baths5,568 sq. ft.8110 Crestview Drive, Covington, GA 30014
MLS# 7656253Listed by: RE/MAX AROUND ATL EAST - New
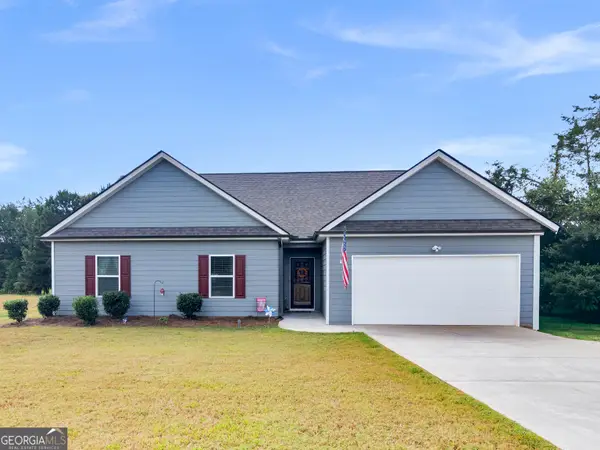 $355,000Active4 beds 2 baths1,800 sq. ft.
$355,000Active4 beds 2 baths1,800 sq. ft.1299 Covered Bridge Road, Covington, GA 30016
MLS# 10613238Listed by: Keller Williams Rlty Atl Part
