25 Abelia Drive, Covington, GA 30014
Local realty services provided by:Better Homes and Gardens Real Estate Metro Brokers
25 Abelia Drive,Covington, GA 30014
$489,900
- 5 Beds
- 3 Baths
- 3,717 sq. ft.
- Single family
- Pending
Listed by: kim davis
Office: kdd properties of ga, llc
MLS#:10631666
Source:METROMLS
Price summary
- Price:$489,900
- Price per sq. ft.:$131.8
- Monthly HOA dues:$20.83
About this home
PRICE TO SELL! Beautiful 3-sided brick home with a 3-car attached garage on a 1.3-acre lot with over 3700 heated square feet plus an inground pool (needs new liner--pictures taken before issue with liner) and unfinished basement ready for future expansion (studded walls in place). Upon entering the home you'll find a foyer with real hardwood floors, elegant formal dining room, large kitchen open to the keeping room (with fireplace) and family room. Kitchen features include granite countertops, tile backsplash, gas stove top, real wood cabinets, deep corner pantry, coffee bar/wine rack. The spacious 2-story family room has lots of windows for natural light, fireplace with gas logs and view of catwalk with iron balusters that overlooks the family room. The guest bedroom and separate office completes the downstairs area. Upstairs you will find the huge owner's bedroom suite that features an oversized sitting room, trey ceiling & crown molding. The owner's bath features a vaulted ceiling, tiled shower, tile floor, soaking jetted tub with handheld sprayer, double vanities and large closet. Three large secondary bedrooms upstairs (one is the size of a bonus room). Plenty of room to entertain in the back yard. Grill out and relax on your back deck overlooking your fenced in yard with in-ground pool (gas pool heater/new liner 2022). Driveway extension added to make it wider. New roof installed 2016, 20-25 new windows installed in 2020, Conveniently located to Covington, Conyers, Loganville & Monroe. Minimum 24 hour notice to show. House needs a little TLC but is priced to sell, sold "as-is". Must make appointment to see. No sign in yard.
Contact an agent
Home facts
- Year built:2005
- Listing ID #:10631666
- Updated:December 25, 2025 at 11:12 AM
Rooms and interior
- Bedrooms:5
- Total bathrooms:3
- Full bathrooms:3
- Living area:3,717 sq. ft.
Heating and cooling
- Cooling:Ceiling Fan(s), Central Air
- Heating:Natural Gas
Structure and exterior
- Roof:Composition
- Year built:2005
- Building area:3,717 sq. ft.
- Lot area:1.3 Acres
Schools
- High school:Eastside
- Middle school:Indian Creek
- Elementary school:East Newton
Utilities
- Water:Public
- Sewer:Septic Tank
Finances and disclosures
- Price:$489,900
- Price per sq. ft.:$131.8
- Tax amount:$6,317 (24)
New listings near 25 Abelia Drive
- Coming Soon
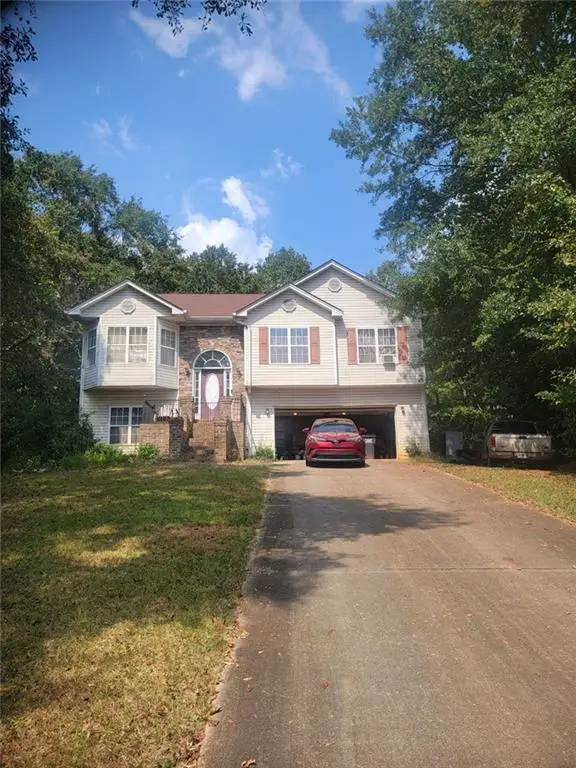 $299,000Coming Soon4 beds 2 baths
$299,000Coming Soon4 beds 2 baths20 Crooked Creek Way, Covington, GA 30016
MLS# 7695548Listed by: SOUTHERN REAL ESTATE PROPERTIES - New
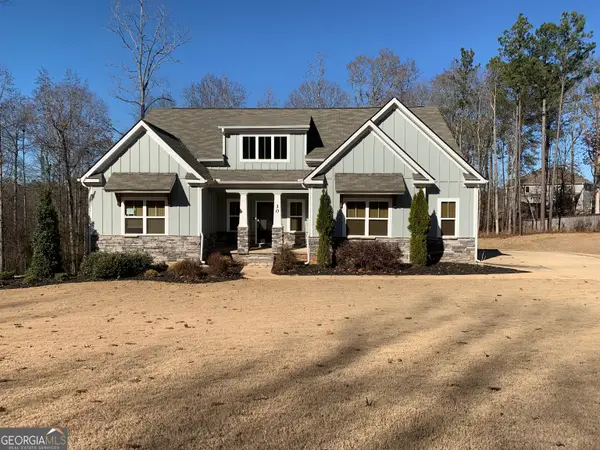 $435,000Active4 beds 4 baths3,311 sq. ft.
$435,000Active4 beds 4 baths3,311 sq. ft.30 Hollyhock Lane, Covington, GA 30014
MLS# 10661468Listed by: Connect One Realty Group LLC - New
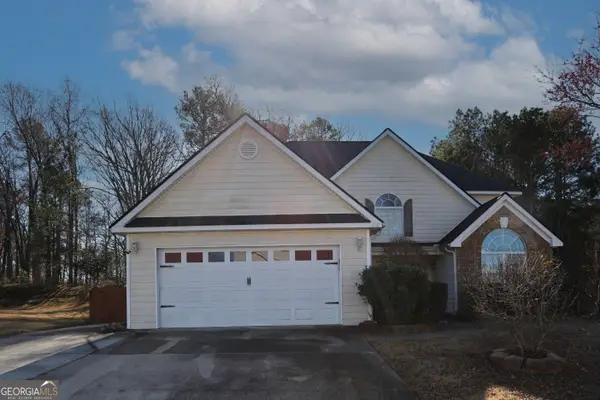 $345,000Active4 beds 3 baths
$345,000Active4 beds 3 baths30 Emerson Trail, Covington, GA 30016
MLS# 10661420Listed by: Keller Williams Atlanta Classic - New
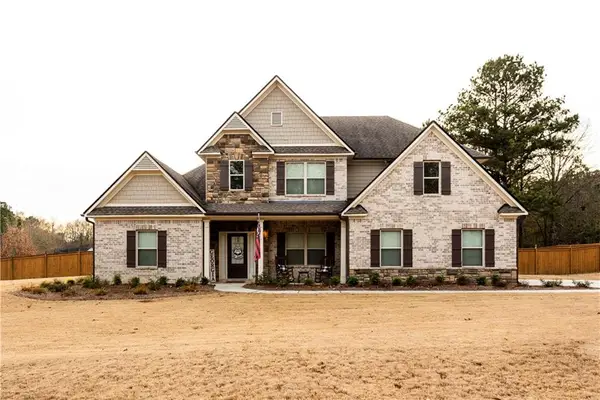 $615,000Active5 beds 3 baths3,004 sq. ft.
$615,000Active5 beds 3 baths3,004 sq. ft.440 Creekside Park, Covington, GA 30014
MLS# 7695429Listed by: EXIT SELF PROPERTY ADVISORS, LLC - New
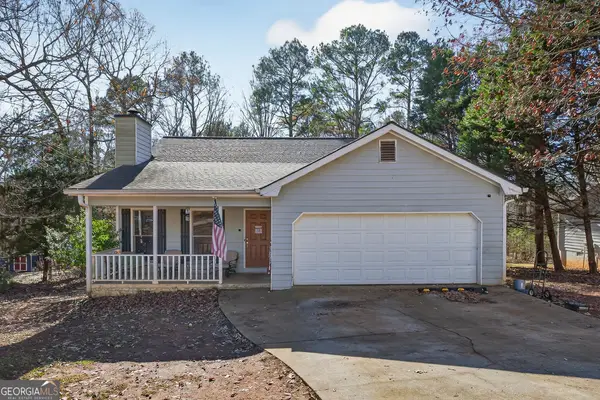 $240,000Active3 beds 2 baths1,367 sq. ft.
$240,000Active3 beds 2 baths1,367 sq. ft.125 Willow Shoals Drive, Covington, GA 30016
MLS# 10661355Listed by: Keller Williams Lake Oconee - Coming Soon
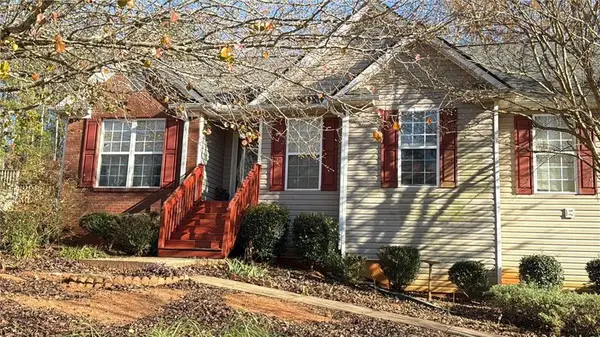 $235,000Coming Soon3 beds 3 baths
$235,000Coming Soon3 beds 3 baths115 E Lawn Way, Covington, GA 30016
MLS# 7695382Listed by: MARK SPAIN REAL ESTATE 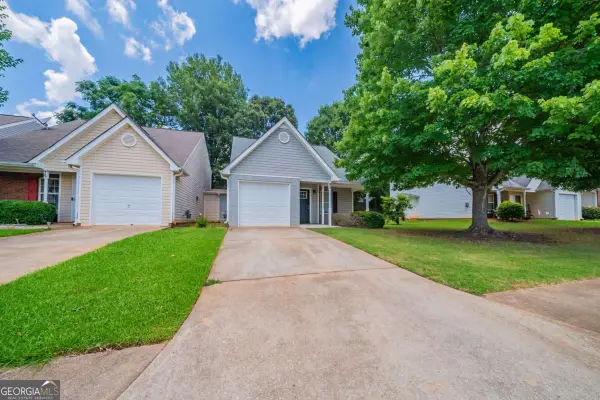 $230,000Active3 beds 2 baths1,460 sq. ft.
$230,000Active3 beds 2 baths1,460 sq. ft.85 Lakeside Circle, Covington, GA 30016
MLS# 10564504Listed by: Open Exchange Brokerage- New
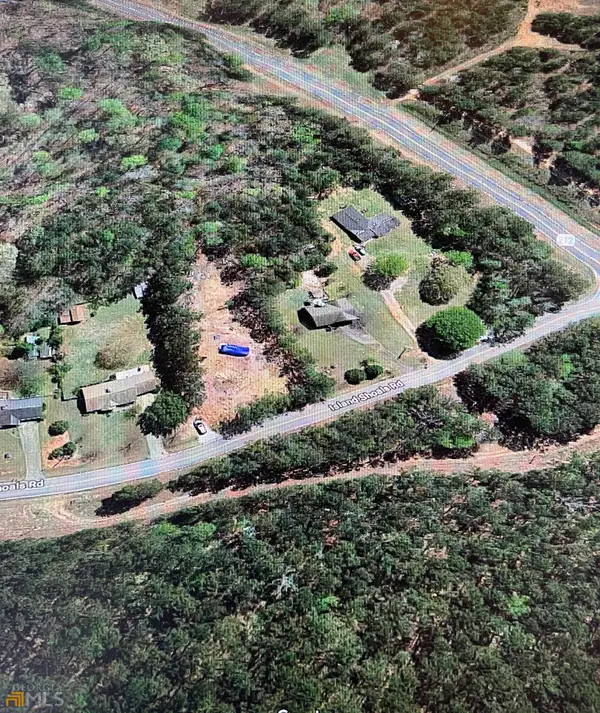 $22,500Active0.65 Acres
$22,500Active0.65 Acres225 Island Shoals Road, Covington, GA 30016
MLS# 10661060Listed by: Triple R Real Estate LLC - New
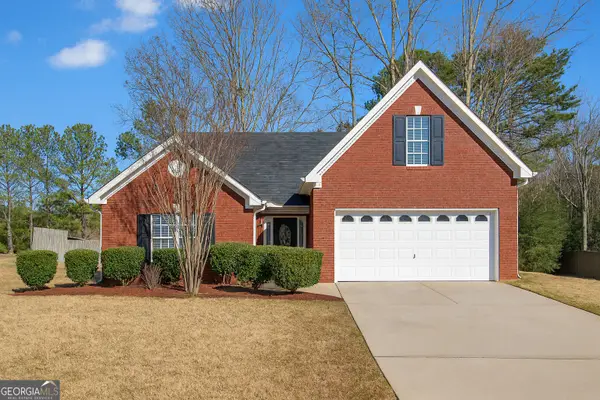 $279,900Active4 beds 2 baths1,776 sq. ft.
$279,900Active4 beds 2 baths1,776 sq. ft.115 Fields Creek Way, Covington, GA 30016
MLS# 10660474Listed by: JMAXX Properties LLC - New
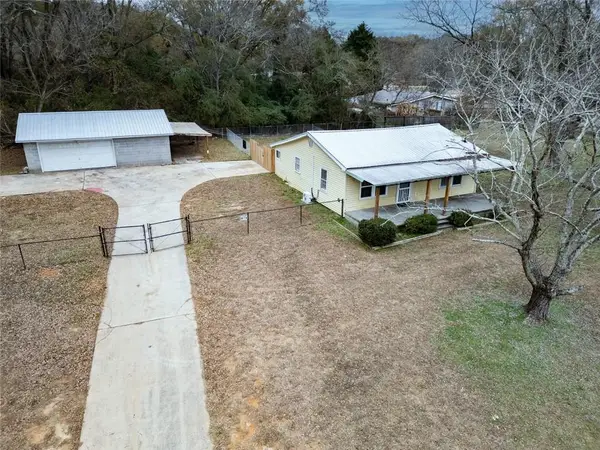 $209,900Active2 beds 1 baths1,096 sq. ft.
$209,900Active2 beds 1 baths1,096 sq. ft.4890 Highway 20 S, Covington, GA 30016
MLS# 7694613Listed by: AMERICAN REALTY PROFESSIONALS OF GEORGIA, LLC.
